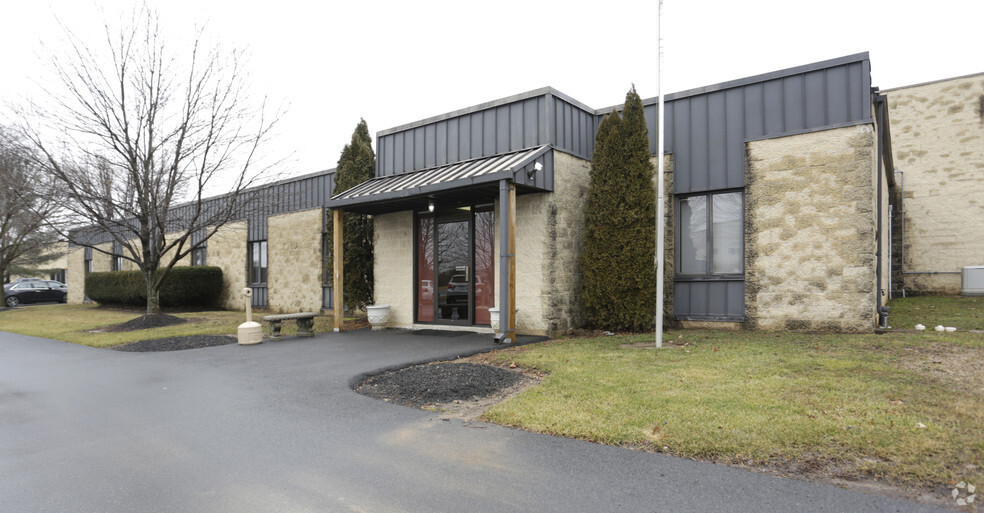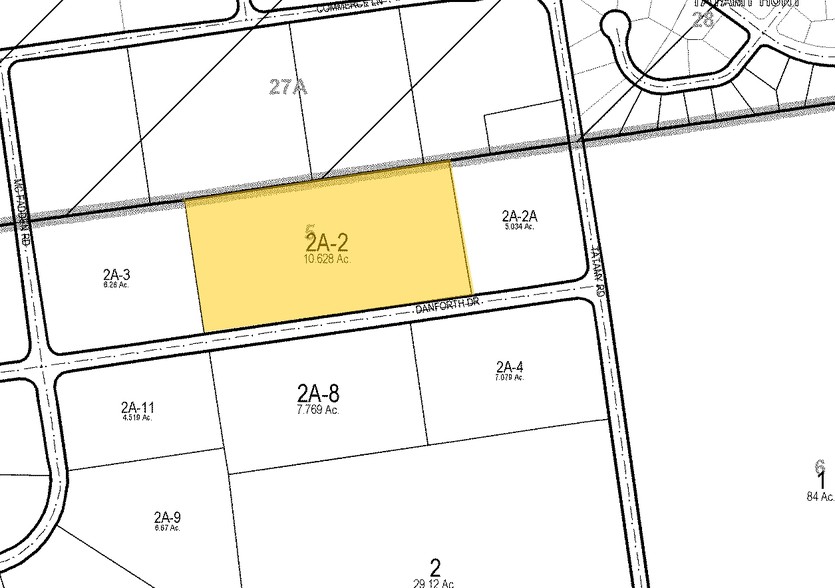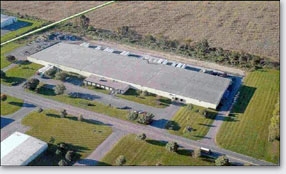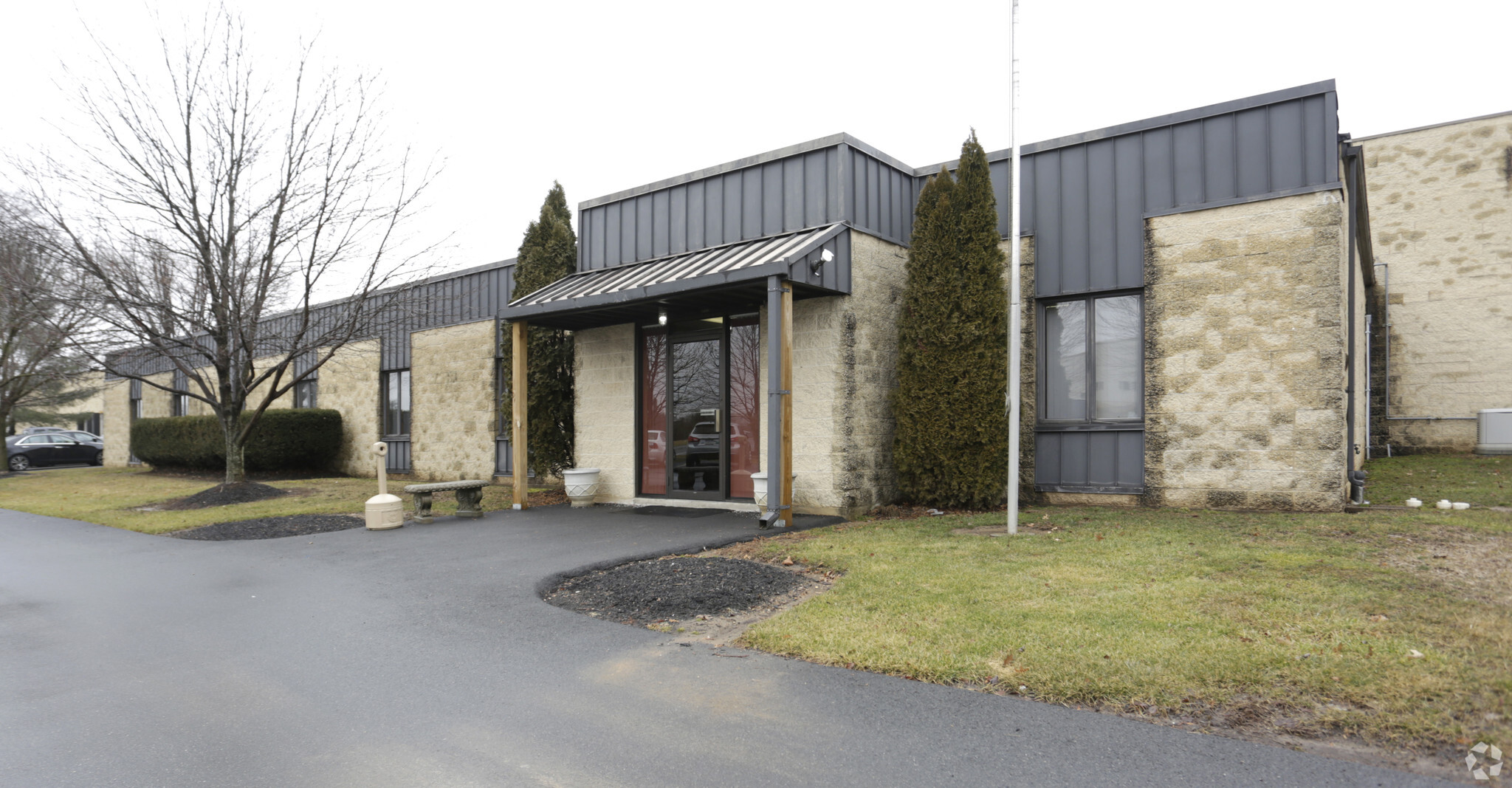MAP of Easton, Inc. 3 Danforth Dr 107,310 SF of Industrial Space Available in Easton, PA 18045



FEATURES
ALL AVAILABLE SPACE(1)
Display Rental Rate as
- SPACE
- SIZE
- TERM
- RENTAL RATE
- SPACE USE
- CONDITION
- AVAILABLE
40’ W X 55’ D column spacing 16’-18’ clear height Office: 8,000 SF +/- footprint unfinished
- Sublease space available from current tenant
- 34 Loading Docks
| Space | Size | Term | Rental Rate | Space Use | Condition | Available |
| 1st Floor | 107,310 SF | Nov 2025 | Upon Request | Industrial | Partial Build-Out | Now |
1st Floor
| Size |
| 107,310 SF |
| Term |
| Nov 2025 |
| Rental Rate |
| Upon Request |
| Space Use |
| Industrial |
| Condition |
| Partial Build-Out |
| Available |
| Now |










