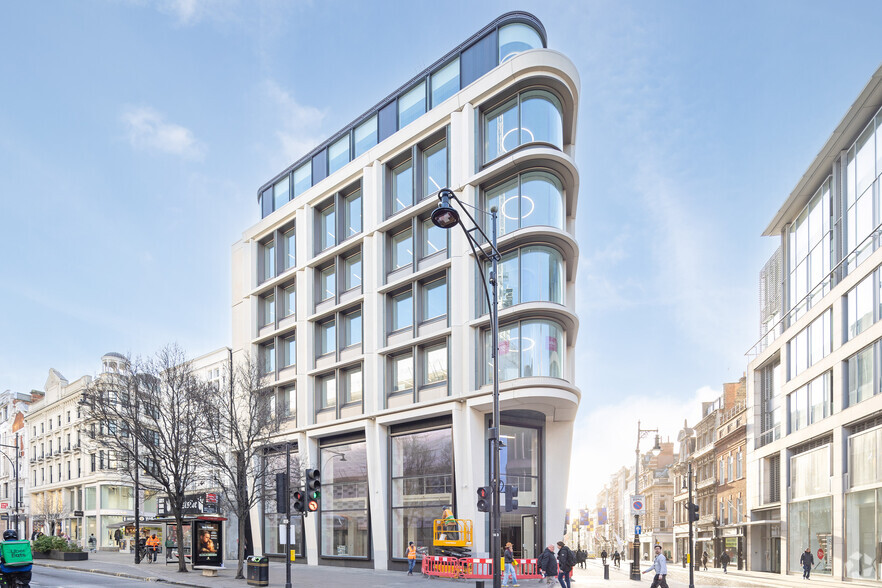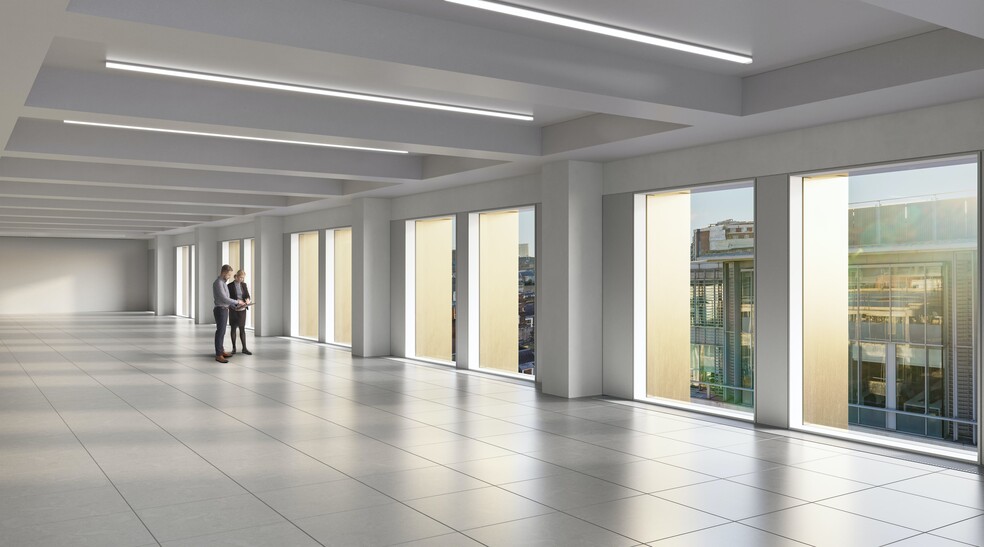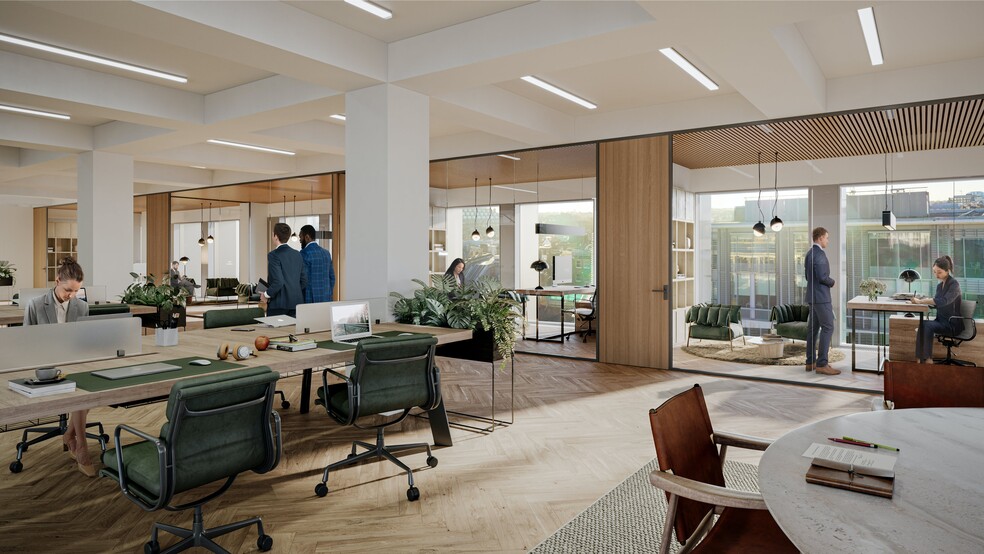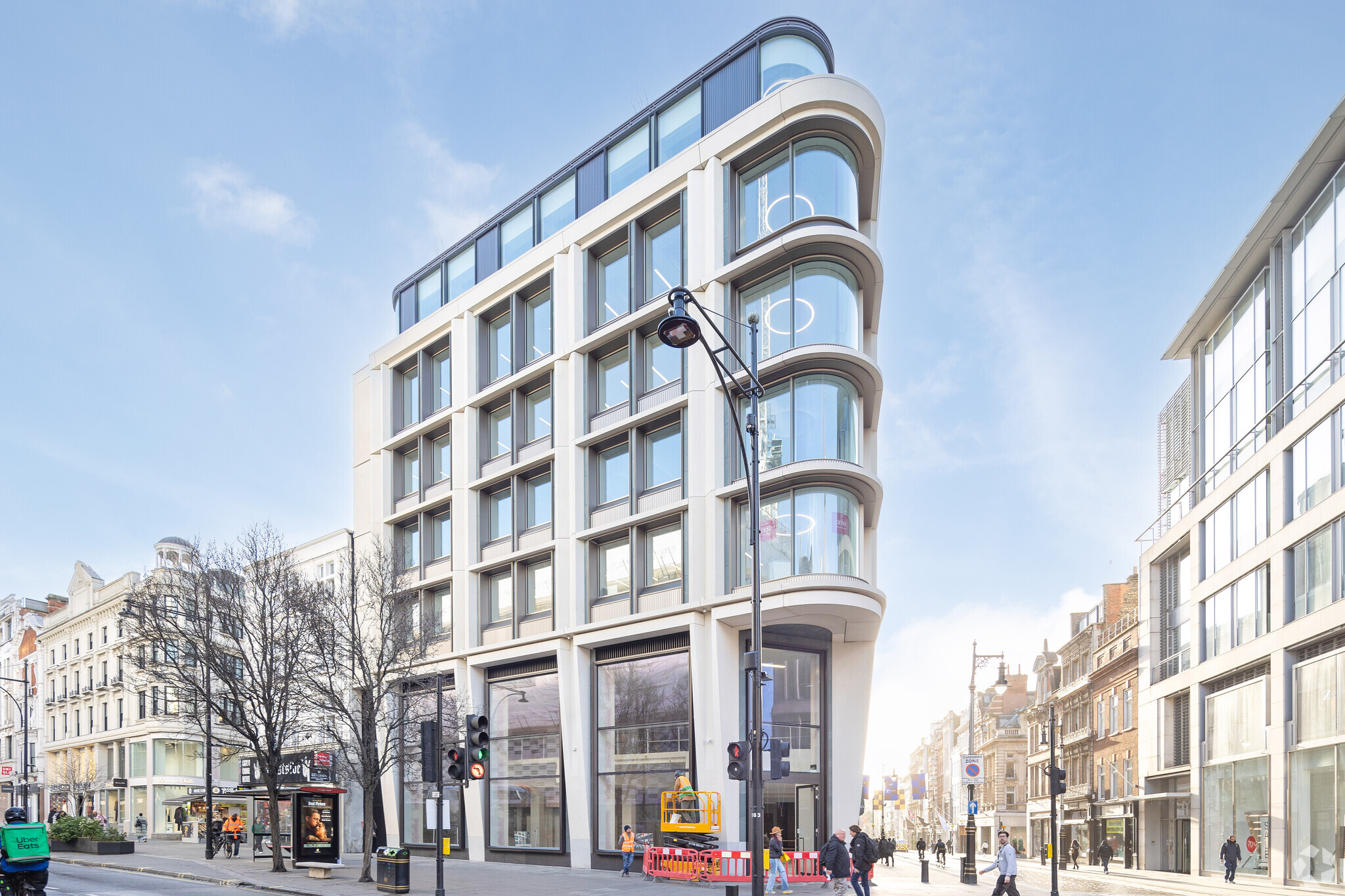
This feature is unavailable at the moment.
We apologize, but the feature you are trying to access is currently unavailable. We are aware of this issue and our team is working hard to resolve the matter.
Please check back in a few minutes. We apologize for the inconvenience.
- LoopNet Team
thank you

Your email has been sent!
The Burlian 3 Dering St
3,235 - 14,342 SF of 5-Star Office Space Available in London W1S 1AA



Sublease Highlights
- Enhanced cycle storage and end of trip facilities
- Fibre backbone installed by landlord
- Sophisticated office entrance from Dering Street
all available spaces(3)
Display Rental Rate as
- Space
- Size
- Term
- Rental Rate
- Space Use
- Condition
- Available
Luxurious, elegant, and a world-class HQ opportunity. At The Burlian, each detail has been carefully curated and created to deliver a bespoke experience that speaks for itself.
- Use Class: E
- Mostly Open Floor Plan Layout
- 3 Private Offices
- 42 Workstations
- Underfloor fresh air distribution
- Sublease space available from current tenant
- Fits 15 - 48 People
- 2 Conference Rooms
- Chilled ceiling perimeter trench heating
- Floor to ceiling from 2.65m
Luxurious, elegant, and a world-class HQ opportunity. At The Burlian, each detail has been carefully curated and created to deliver a bespoke experience that speaks for itself.
- Use Class: E
- Mostly Open Floor Plan Layout
- 3 Private Offices
- 42 Workstations
- Underfloor fresh air distribution
- Sublease space available from current tenant
- Fits 14 - 42 People
- 2 Conference Rooms
- Chilled ceiling perimeter trench heating
- Floor to ceiling from 2.65m
Luxurious, elegant, and a world-class HQ opportunity. At The Burlian, each detail has been carefully curated and created to deliver a bespoke experience that speaks for itself.
- Use Class: E
- Mostly Open Floor Plan Layout
- 3 Private Offices
- 42 Workstations
- Underfloor fresh air distribution
- Sublease space available from current tenant
- Fits 9 - 26 People
- 2 Conference Rooms
- Chilled ceiling perimeter trench heating
- Floor to ceiling from 2.65m
| Space | Size | Term | Rental Rate | Space Use | Condition | Available |
| 5th Floor | 5,896 SF | Negotiable | Upon Request Upon Request Upon Request Upon Request | Office | Shell Space | Pending |
| 6th Floor | 5,211 SF | Negotiable | Upon Request Upon Request Upon Request Upon Request | Office | Shell Space | Pending |
| 7th Floor | 3,235 SF | Negotiable | Upon Request Upon Request Upon Request Upon Request | Office | Shell Space | Pending |
5th Floor
| Size |
| 5,896 SF |
| Term |
| Negotiable |
| Rental Rate |
| Upon Request Upon Request Upon Request Upon Request |
| Space Use |
| Office |
| Condition |
| Shell Space |
| Available |
| Pending |
6th Floor
| Size |
| 5,211 SF |
| Term |
| Negotiable |
| Rental Rate |
| Upon Request Upon Request Upon Request Upon Request |
| Space Use |
| Office |
| Condition |
| Shell Space |
| Available |
| Pending |
7th Floor
| Size |
| 3,235 SF |
| Term |
| Negotiable |
| Rental Rate |
| Upon Request Upon Request Upon Request Upon Request |
| Space Use |
| Office |
| Condition |
| Shell Space |
| Available |
| Pending |
5th Floor
| Size | 5,896 SF |
| Term | Negotiable |
| Rental Rate | Upon Request |
| Space Use | Office |
| Condition | Shell Space |
| Available | Pending |
Luxurious, elegant, and a world-class HQ opportunity. At The Burlian, each detail has been carefully curated and created to deliver a bespoke experience that speaks for itself.
- Use Class: E
- Sublease space available from current tenant
- Mostly Open Floor Plan Layout
- Fits 15 - 48 People
- 3 Private Offices
- 2 Conference Rooms
- 42 Workstations
- Chilled ceiling perimeter trench heating
- Underfloor fresh air distribution
- Floor to ceiling from 2.65m
6th Floor
| Size | 5,211 SF |
| Term | Negotiable |
| Rental Rate | Upon Request |
| Space Use | Office |
| Condition | Shell Space |
| Available | Pending |
Luxurious, elegant, and a world-class HQ opportunity. At The Burlian, each detail has been carefully curated and created to deliver a bespoke experience that speaks for itself.
- Use Class: E
- Sublease space available from current tenant
- Mostly Open Floor Plan Layout
- Fits 14 - 42 People
- 3 Private Offices
- 2 Conference Rooms
- 42 Workstations
- Chilled ceiling perimeter trench heating
- Underfloor fresh air distribution
- Floor to ceiling from 2.65m
7th Floor
| Size | 3,235 SF |
| Term | Negotiable |
| Rental Rate | Upon Request |
| Space Use | Office |
| Condition | Shell Space |
| Available | Pending |
Luxurious, elegant, and a world-class HQ opportunity. At The Burlian, each detail has been carefully curated and created to deliver a bespoke experience that speaks for itself.
- Use Class: E
- Sublease space available from current tenant
- Mostly Open Floor Plan Layout
- Fits 9 - 26 People
- 3 Private Offices
- 2 Conference Rooms
- 42 Workstations
- Chilled ceiling perimeter trench heating
- Underfloor fresh air distribution
- Floor to ceiling from 2.65m
Property Overview
Stepping into an unparalleled work environment, The Burlian is one of London’s finest architectural gems. Beyond the promise of a memorable arrival experience and top-notch amenities, The Burlian boasts an exclusive location, offering tranquility and sophistication. The discreet route from Hanover Square sets a serene tone, guiding seamlessly to a space where productivity meets luxury. As a gateway to success, The Burlian stands as a testament to refined architectural design, ensuring a seamless blend of aesthetics and functionality for an optimal working experience
PROPERTY FACTS
Presented by

The Burlian | 3 Dering St
Hmm, there seems to have been an error sending your message. Please try again.
Thanks! Your message was sent.


