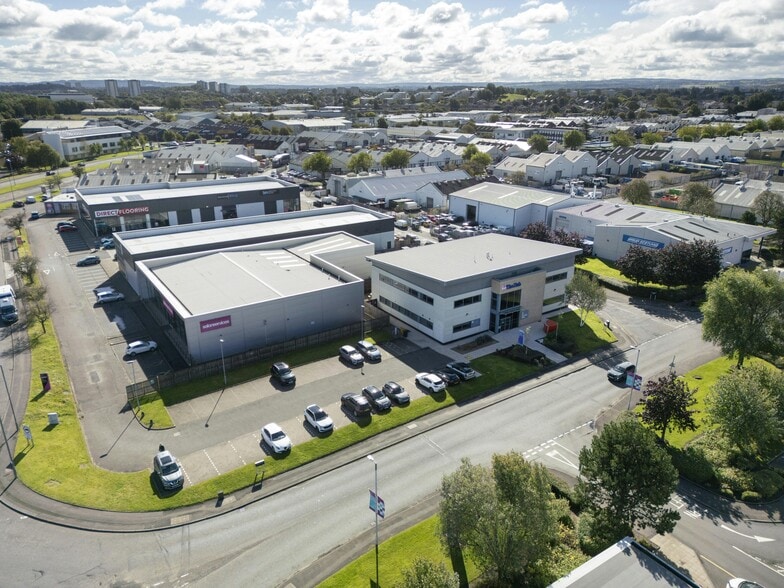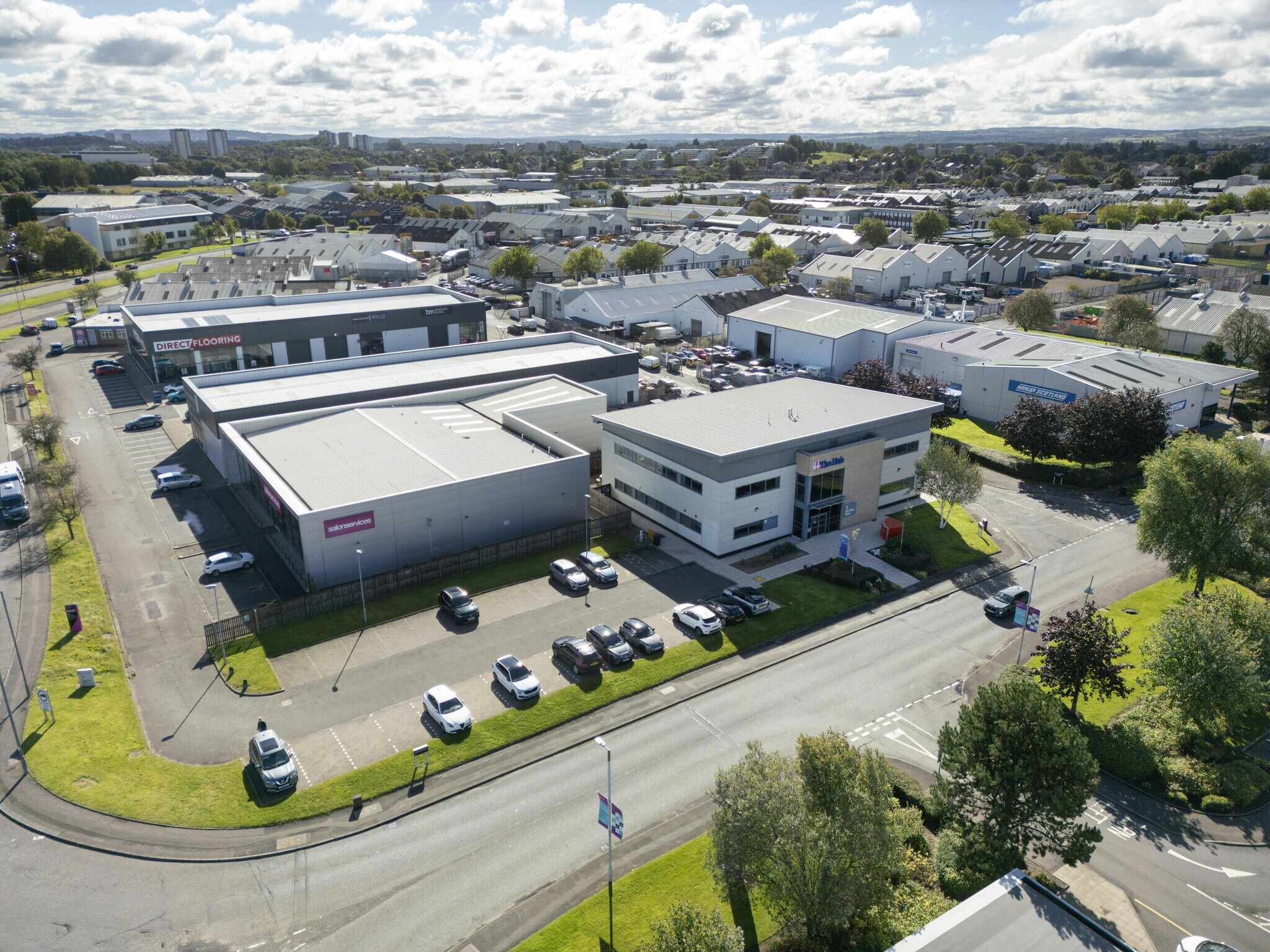
3 Earl Haig Rd | Glasgow G52 4JU
This feature is unavailable at the moment.
We apologize, but the feature you are trying to access is currently unavailable. We are aware of this issue and our team is working hard to resolve the matter.
Please check back in a few minutes. We apologize for the inconvenience.
- LoopNet Team
This Property is no longer advertised on LoopNet.com.
3 Earl Haig Rd
Glasgow G52 4JU
The Hub · Property For Lease

HIGHLIGHTS
- Open plan layout.
- Suspended ceiling with recessed modern lighting.
- Male, female and accessible toilet facilities.
- 1x8 person passenger lift.
- Shower facilities.
- Gas central heating.
- Metal raised access flooring.
- Double glazing throughout.
- Cycle racks.
PROPERTY OVERVIEW
The property comprises a detached office pavilion of steel framed construction, arranged over two floors. The property is located in a corner position on the east side of Earl Haig Road, at its junction with Livingstone Avenue, within Hillington Park Estate. Hillington Road (A736) is close by, providing access to the M8 Motorway.
- 24 Hour Access
- Raised Floor
- Security System
- Wheelchair Accessible
- Kitchen
- Reception
- Common Parts WC Facilities
- Direct Elevator Exposure
- Natural Light
- Shower Facilities
- Drop Ceiling
PROPERTY FACTS
Building Type
Office
Year Built
2008
Building Height
2 Stories
Building Size
8,896 SF
Building Class
B
Typical Floor Size
4,448 SF
Parking
32 Surface Parking Spaces
ATTACHMENTS
| Marketing Brochure/Flyer |
LINKS
Listing ID: 32179448
Date on Market: 6/19/2024
Last Updated:
Address: 3 Earl Haig Rd, Glasgow G52 4JU
The Office Property at 3 Earl Haig Rd, Glasgow, G52 4JU is no longer being advertised on LoopNet.com. Contact the broker for information on availability.
OFFICE PROPERTIES IN NEARBY NEIGHBORHOODS
- Glasgow City Centre Commercial Real Estate
- Renfrewshire Commercial Real Estate
- Clyde Gateway Commercial Real Estate
- East Dunbartonshire Commercial Real Estate
- Govan Commercial Real Estate
- Bridgeton Commercial Real Estate
- Hillside East Renfrewshire Commercial Real Estate
- Renfrew Commercial Real Estate
- East Renfrewshire Commercial Real Estate
- Pacific Quay Commercial Real Estate
- Central Quay Commercial Real Estate
NEARBY LISTINGS
- 300 Bath St, Glasgow
- 1 West Regent St, Glasgow
- 1 Queen Elizabeth Av, Glasgow
- Oakbank St, Glasgow
- 95 Morrison St, Glasgow
- 51-53 Hairst St, Renfrew
- 55 Saxon Rd, Glasgow
- 71-91 St. Georges Rd, Glasgow
- 315-323 Sauchiehall St, Glasgow
- 51 Montrose Ave, Glasgow
- 2 Spiersbridge Way, Glasgow
- 16 Fitzroy Pl, Glasgow
- 125-139 West Regent St, Glasgow
- York St, Glasgow
1 of 1
VIDEOS
MATTERPORT 3D EXTERIOR
MATTERPORT 3D TOUR
PHOTOS
STREET VIEW
STREET
MAP

Link copied
Your LoopNet account has been created!
Thank you for your feedback.
Please Share Your Feedback
We welcome any feedback on how we can improve LoopNet to better serve your needs.X
{{ getErrorText(feedbackForm.starRating, "rating") }}
255 character limit ({{ remainingChars() }} charactercharacters remainingover)
{{ getErrorText(feedbackForm.msg, "rating") }}
{{ getErrorText(feedbackForm.fname, "first name") }}
{{ getErrorText(feedbackForm.lname, "last name") }}
{{ getErrorText(feedbackForm.phone, "phone number") }}
{{ getErrorText(feedbackForm.phonex, "phone extension") }}
{{ getErrorText(feedbackForm.email, "email address") }}
You can provide feedback any time using the Help button at the top of the page.
