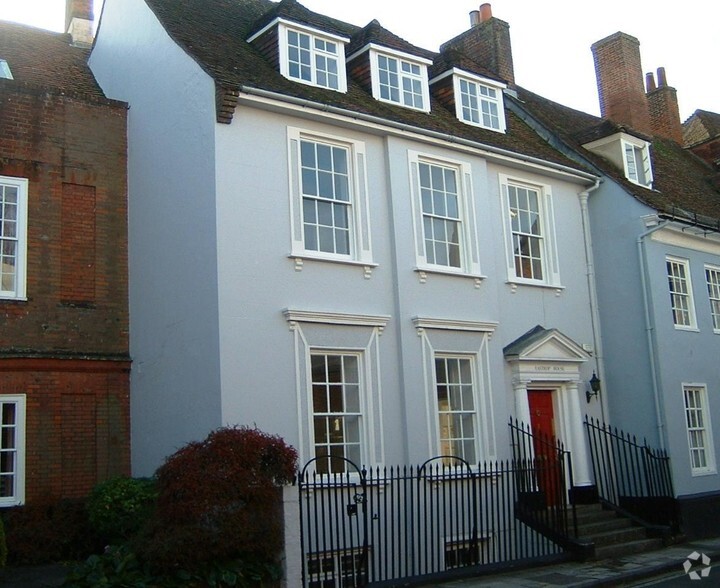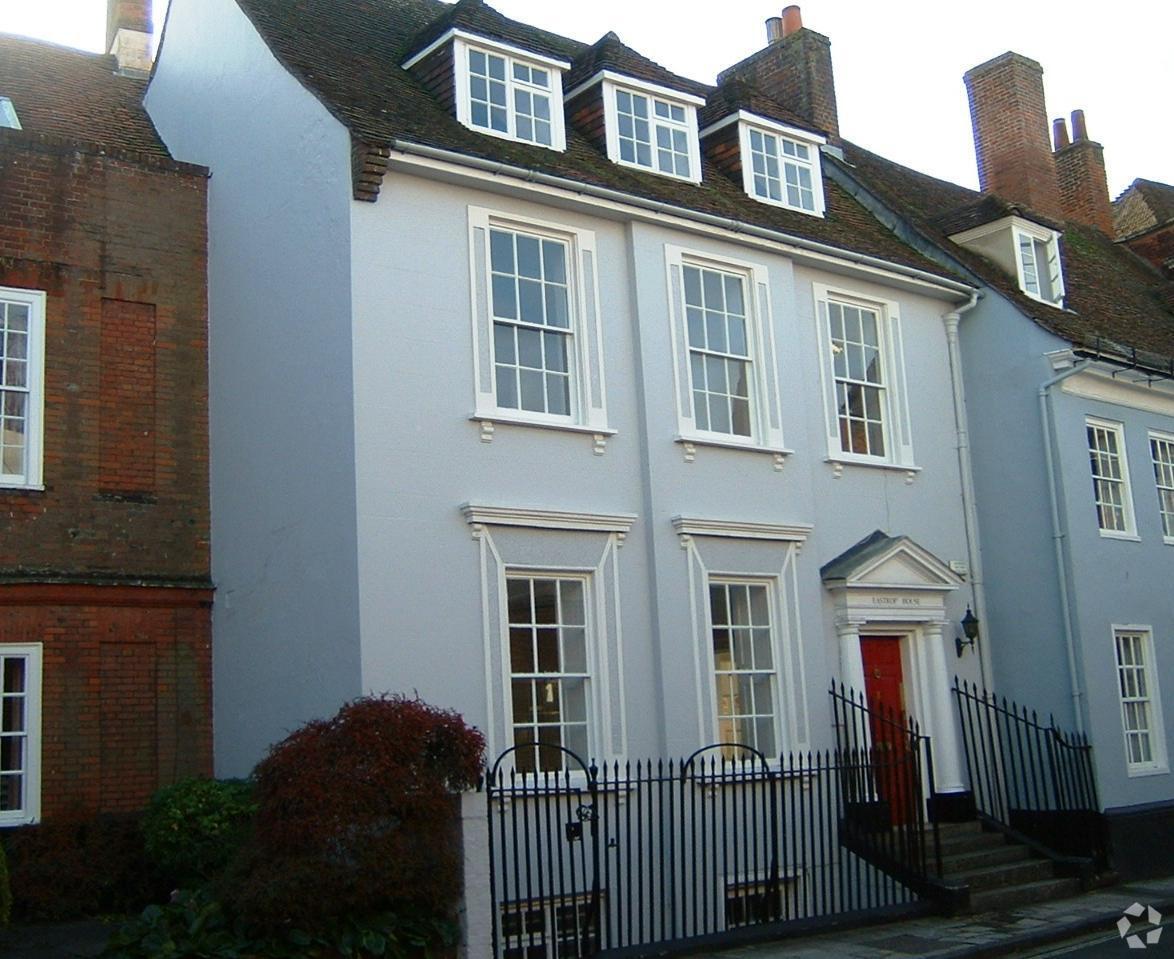Your email has been sent.
Eastrop House 3 East Pallant 290 - 2,042 SF of Office Space Available in Chichester PO19 1TR

HIGHLIGHTS
- City Centre Location
- Courtyard garden
- Close proximity to bus/train station
ALL AVAILABLE SPACES(4)
Display Rental Rate as
- SPACE
- SIZE
- TERM
- RENTAL RATE
- SPACE USE
- CONDITION
- AVAILABLE
The property comprises a three-storey Grade II Listed building, and is currently laid out as separate, well presented, office suites on each floor. Also benefitting from a kitchen, staff room and WC's.
- Use Class: E
- Mostly Open Floor Plan Layout
- Can be combined with additional space(s) for up to 2,042 SF of adjacent space
- Natural Light
- Good natural light
- Kitchen and break out areas
- Partially Built-Out as Standard Office
- Fits 1 - 3 People
- Private Restrooms
- Professional Lease
- Self contained
The property comprises a three-storey Grade II Listed building, and is currently laid out as separate, well presented, office suites on each floor. Also benefitting from a kitchen, staff room and WC's.
- Use Class: E
- Mostly Open Floor Plan Layout
- Can be combined with additional space(s) for up to 2,042 SF of adjacent space
- Natural Light
- Good natural light
- Kitchen and break out areas
- Partially Built-Out as Standard Office
- Fits 2 - 5 People
- Private Restrooms
- Professional Lease
- Self contained
The property comprises a three-storey Grade II Listed building, and is currently laid out as separate, well presented, office suites on each floor. Also benefitting from a kitchen, staff room and WC's.
- Use Class: E
- Mostly Open Floor Plan Layout
- Can be combined with additional space(s) for up to 2,042 SF of adjacent space
- Natural Light
- Good natural light
- Kitchen and break out areas
- Partially Built-Out as Standard Office
- Fits 2 - 7 People
- Private Restrooms
- Professional Lease
- Self contained
The property comprises a three-storey Grade II Listed building, and is currently laid out as separate, well presented, office suites on each floor. Also benefitting from a kitchen, staff room and WC's.
- Use Class: E
- Mostly Open Floor Plan Layout
- Can be combined with additional space(s) for up to 2,042 SF of adjacent space
- Natural Light
- Good natural light
- Kitchen and break out areas
- Partially Built-Out as Standard Office
- Fits 1 - 3 People
- Private Restrooms
- Professional Lease
- Self contained
| Space | Size | Term | Rental Rate | Space Use | Condition | Available |
| Basement | 344 SF | Negotiable | $19.65 /SF/YR $1.64 /SF/MO $6,760 /YR $563.35 /MO | Office | Partial Build-Out | Now |
| Ground | 624 SF | Negotiable | $19.65 /SF/YR $1.64 /SF/MO $12,263 /YR $1,022 /MO | Office | Partial Build-Out | Now |
| 1st Floor | 784 SF | Negotiable | $19.65 /SF/YR $1.64 /SF/MO $15,407 /YR $1,284 /MO | Office | Partial Build-Out | Now |
| 2nd Floor | 290 SF | Negotiable | $19.65 /SF/YR $1.64 /SF/MO $5,699 /YR $474.91 /MO | Office | Partial Build-Out | Now |
Basement
| Size |
| 344 SF |
| Term |
| Negotiable |
| Rental Rate |
| $19.65 /SF/YR $1.64 /SF/MO $6,760 /YR $563.35 /MO |
| Space Use |
| Office |
| Condition |
| Partial Build-Out |
| Available |
| Now |
Ground
| Size |
| 624 SF |
| Term |
| Negotiable |
| Rental Rate |
| $19.65 /SF/YR $1.64 /SF/MO $12,263 /YR $1,022 /MO |
| Space Use |
| Office |
| Condition |
| Partial Build-Out |
| Available |
| Now |
1st Floor
| Size |
| 784 SF |
| Term |
| Negotiable |
| Rental Rate |
| $19.65 /SF/YR $1.64 /SF/MO $15,407 /YR $1,284 /MO |
| Space Use |
| Office |
| Condition |
| Partial Build-Out |
| Available |
| Now |
2nd Floor
| Size |
| 290 SF |
| Term |
| Negotiable |
| Rental Rate |
| $19.65 /SF/YR $1.64 /SF/MO $5,699 /YR $474.91 /MO |
| Space Use |
| Office |
| Condition |
| Partial Build-Out |
| Available |
| Now |
Basement
| Size | 344 SF |
| Term | Negotiable |
| Rental Rate | $19.65 /SF/YR |
| Space Use | Office |
| Condition | Partial Build-Out |
| Available | Now |
The property comprises a three-storey Grade II Listed building, and is currently laid out as separate, well presented, office suites on each floor. Also benefitting from a kitchen, staff room and WC's.
- Use Class: E
- Partially Built-Out as Standard Office
- Mostly Open Floor Plan Layout
- Fits 1 - 3 People
- Can be combined with additional space(s) for up to 2,042 SF of adjacent space
- Private Restrooms
- Natural Light
- Professional Lease
- Good natural light
- Self contained
- Kitchen and break out areas
Ground
| Size | 624 SF |
| Term | Negotiable |
| Rental Rate | $19.65 /SF/YR |
| Space Use | Office |
| Condition | Partial Build-Out |
| Available | Now |
The property comprises a three-storey Grade II Listed building, and is currently laid out as separate, well presented, office suites on each floor. Also benefitting from a kitchen, staff room and WC's.
- Use Class: E
- Partially Built-Out as Standard Office
- Mostly Open Floor Plan Layout
- Fits 2 - 5 People
- Can be combined with additional space(s) for up to 2,042 SF of adjacent space
- Private Restrooms
- Natural Light
- Professional Lease
- Good natural light
- Self contained
- Kitchen and break out areas
1st Floor
| Size | 784 SF |
| Term | Negotiable |
| Rental Rate | $19.65 /SF/YR |
| Space Use | Office |
| Condition | Partial Build-Out |
| Available | Now |
The property comprises a three-storey Grade II Listed building, and is currently laid out as separate, well presented, office suites on each floor. Also benefitting from a kitchen, staff room and WC's.
- Use Class: E
- Partially Built-Out as Standard Office
- Mostly Open Floor Plan Layout
- Fits 2 - 7 People
- Can be combined with additional space(s) for up to 2,042 SF of adjacent space
- Private Restrooms
- Natural Light
- Professional Lease
- Good natural light
- Self contained
- Kitchen and break out areas
2nd Floor
| Size | 290 SF |
| Term | Negotiable |
| Rental Rate | $19.65 /SF/YR |
| Space Use | Office |
| Condition | Partial Build-Out |
| Available | Now |
The property comprises a three-storey Grade II Listed building, and is currently laid out as separate, well presented, office suites on each floor. Also benefitting from a kitchen, staff room and WC's.
- Use Class: E
- Partially Built-Out as Standard Office
- Mostly Open Floor Plan Layout
- Fits 1 - 3 People
- Can be combined with additional space(s) for up to 2,042 SF of adjacent space
- Private Restrooms
- Natural Light
- Professional Lease
- Good natural light
- Self contained
- Kitchen and break out areas
PROPERTY OVERVIEW
Chichester is an attractive cathedral city, and the county town of West Sussex. It is conveniently located along the A27 south coast trunk road, and lies approximately 15 miles to the east of Portsmouth and 30 miles west of Brighton. A mainline railway service to London reinforces commerce. The property is located on the southern side of East Pallant, close to its junction with South Pallant.
- 24 Hour Access
- Central Heating
- Natural Light
- Open-Plan
- Air Conditioning
PROPERTY FACTS
Presented by

Eastrop House | 3 East Pallant
Hmm, there seems to have been an error sending your message. Please try again.
Thanks! Your message was sent.



