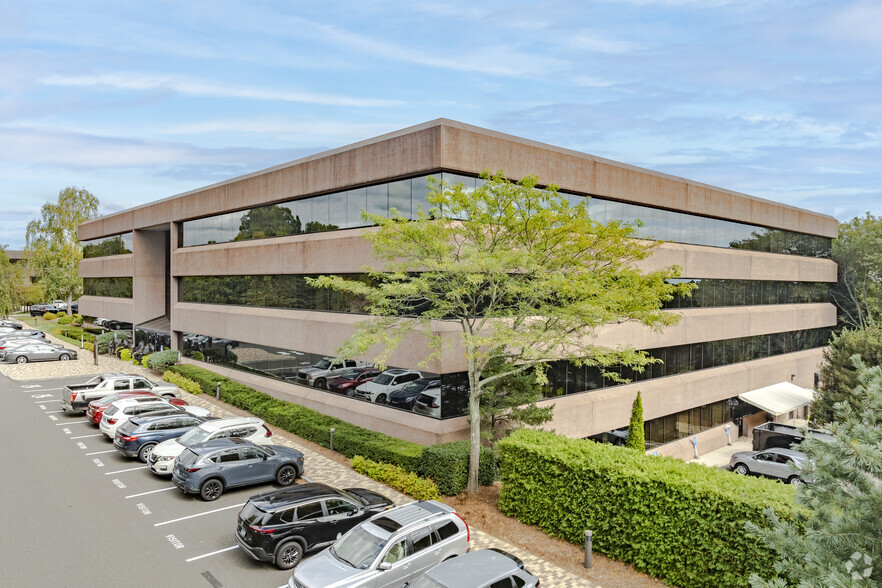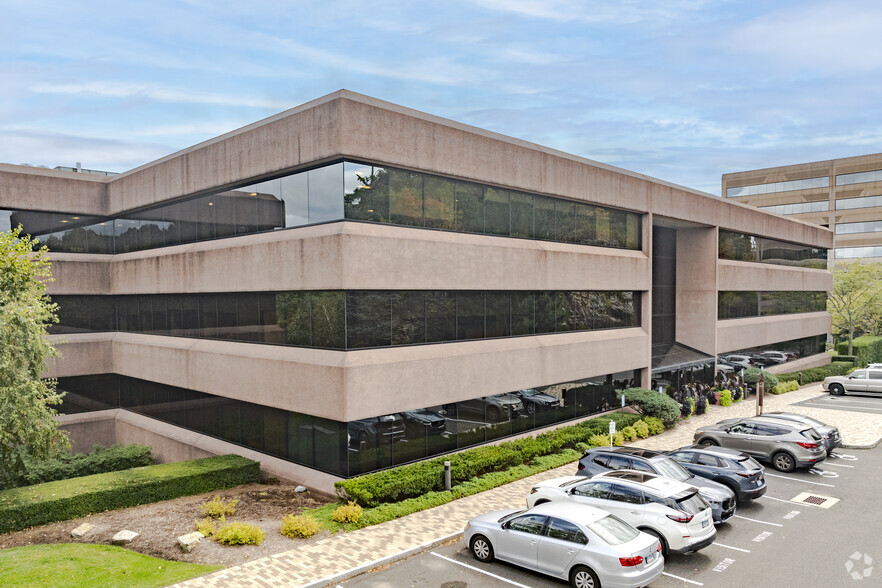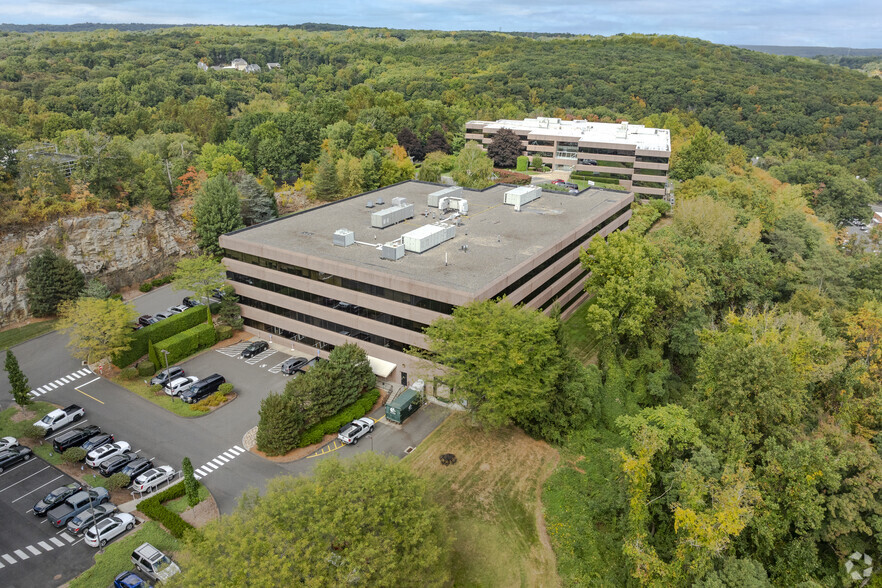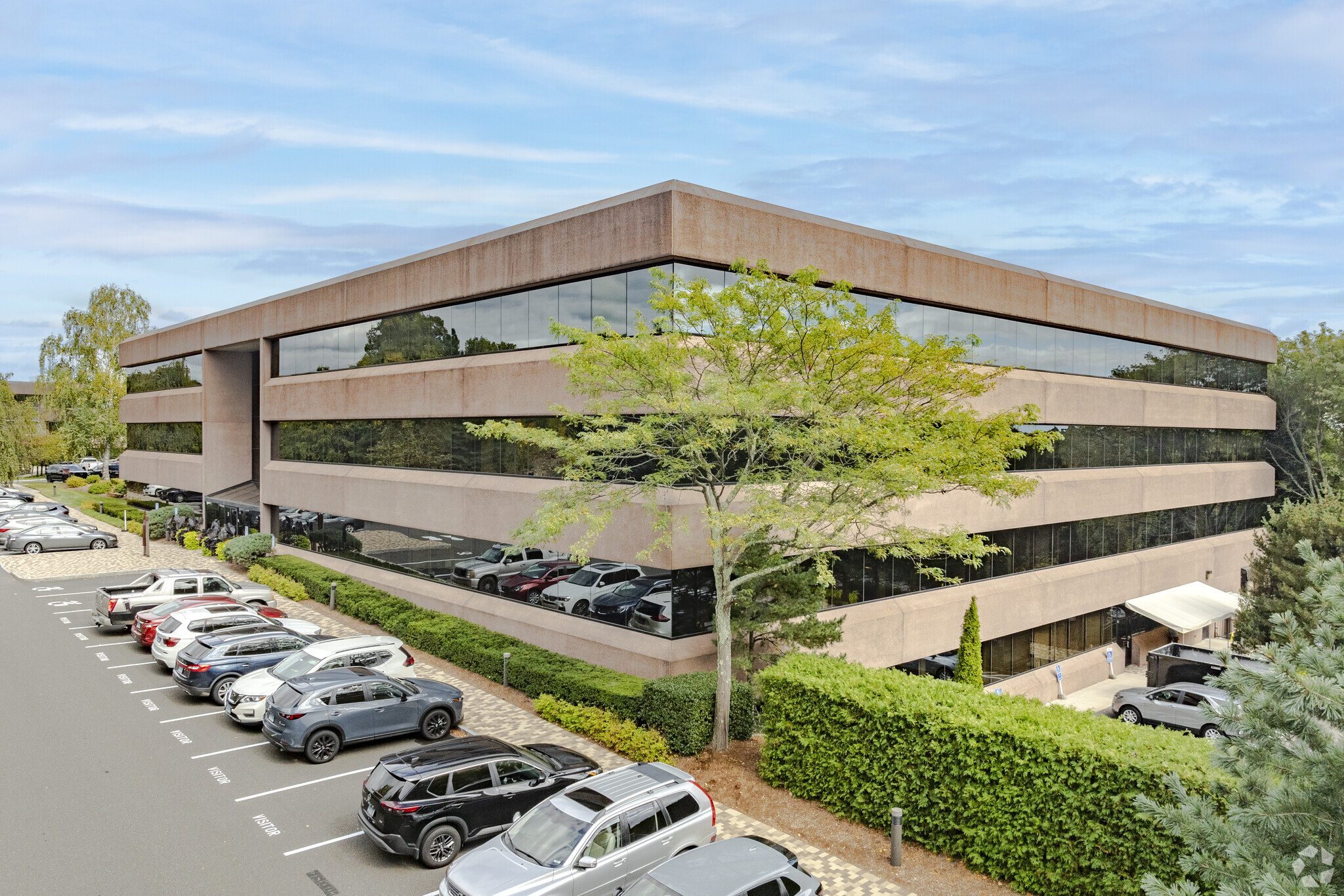
This feature is unavailable at the moment.
We apologize, but the feature you are trying to access is currently unavailable. We are aware of this issue and our team is working hard to resolve the matter.
Please check back in a few minutes. We apologize for the inconvenience.
- LoopNet Team
thank you

Your email has been sent!
3 Enterprise Dr
1,794 - 17,428 SF of Office Space Available in Shelton, CT 06484



Highlights
- A best-in-class four-story professional office building that's part of the well-established Enterprise Corporate Park.
- Featuring conveniences such as a daycare center, dry cleaners, and Aqua Salon & Spa, all within the park.
- Benefit from park-wide security measures such as building access control, CCTV monitoring, and an on-site generator.
- Park amenities include a fitness center, dining options, shared conference rooms, a large auditorium, and more.
- Enjoy hassle-free commutes with direct access to Route 8 and ample parking space in covered and surface lots.
- Situated within a 15-minute drive to Bridgeport and surrounded by numerous dining, shopping, and hospitality options.
all available spaces(3)
Display Rental Rate as
- Space
- Size
- Term
- Rental Rate
- Space Use
- Condition
- Available
Space in premier office project. Many amenities including restaurants, health clubs, day care & conference center seating 200.
- Lease rate does not include utilities, property expenses or building services
- Mostly Open Floor Plan Layout
- Partially Built-Out as Standard Office
Space in premier office project. Many amenities including restaurants, health clubs, day care & conference center seating 200.
- Lease rate does not include utilities, property expenses or building services
- Wi-Fi Connectivity
- Conference Rooms
Space in premier office project. Many amenities including restaurants, health clubs, day care & conference center seating 200.
- Lease rate does not include utilities, property expenses or building services
- Wi-Fi Connectivity
- Conference Rooms
| Space | Size | Term | Rental Rate | Space Use | Condition | Available |
| 1st Floor | 4,338 SF | Negotiable | $15.00 /SF/YR $1.25 /SF/MO $65,070 /YR $5,423 /MO | Office | Partial Build-Out | 30 Days |
| 1st Floor, Ste 103 | 1,794 SF | Negotiable | $15.00 /SF/YR $1.25 /SF/MO $26,910 /YR $2,243 /MO | Office | Full Build-Out | 30 Days |
| 2nd Floor | 11,296 SF | Negotiable | $15.00 /SF/YR $1.25 /SF/MO $169,440 /YR $14,120 /MO | Office | Full Build-Out | 30 Days |
1st Floor
| Size |
| 4,338 SF |
| Term |
| Negotiable |
| Rental Rate |
| $15.00 /SF/YR $1.25 /SF/MO $65,070 /YR $5,423 /MO |
| Space Use |
| Office |
| Condition |
| Partial Build-Out |
| Available |
| 30 Days |
1st Floor, Ste 103
| Size |
| 1,794 SF |
| Term |
| Negotiable |
| Rental Rate |
| $15.00 /SF/YR $1.25 /SF/MO $26,910 /YR $2,243 /MO |
| Space Use |
| Office |
| Condition |
| Full Build-Out |
| Available |
| 30 Days |
2nd Floor
| Size |
| 11,296 SF |
| Term |
| Negotiable |
| Rental Rate |
| $15.00 /SF/YR $1.25 /SF/MO $169,440 /YR $14,120 /MO |
| Space Use |
| Office |
| Condition |
| Full Build-Out |
| Available |
| 30 Days |
1st Floor
| Size | 4,338 SF |
| Term | Negotiable |
| Rental Rate | $15.00 /SF/YR |
| Space Use | Office |
| Condition | Partial Build-Out |
| Available | 30 Days |
Space in premier office project. Many amenities including restaurants, health clubs, day care & conference center seating 200.
- Lease rate does not include utilities, property expenses or building services
- Partially Built-Out as Standard Office
- Mostly Open Floor Plan Layout
1st Floor, Ste 103
| Size | 1,794 SF |
| Term | Negotiable |
| Rental Rate | $15.00 /SF/YR |
| Space Use | Office |
| Condition | Full Build-Out |
| Available | 30 Days |
Space in premier office project. Many amenities including restaurants, health clubs, day care & conference center seating 200.
- Lease rate does not include utilities, property expenses or building services
- Conference Rooms
- Wi-Fi Connectivity
2nd Floor
| Size | 11,296 SF |
| Term | Negotiable |
| Rental Rate | $15.00 /SF/YR |
| Space Use | Office |
| Condition | Full Build-Out |
| Available | 30 Days |
Space in premier office project. Many amenities including restaurants, health clubs, day care & conference center seating 200.
- Lease rate does not include utilities, property expenses or building services
- Conference Rooms
- Wi-Fi Connectivity
Property Overview
3 Enterprise Drive is part of the well-established Enterprise Corporate Park in Shelton, Connecticut. The four-story building contains 123,956 SF and features efficiently designed professional office suites and one of the park's cafés. Building tenants have access to all of Enterprise Corporate Park's amenities, including a state-of-the-art fitness facility, five casual cafés, il Palio fine dining restaurant, two shared conference rooms, a 200-person auditorium with video conferencing capabilities, and covered and surface-level parking lots. Enjoy outdoor recreation opportunities with basketball and tennis courts and a putting green located within the park. There is also an on-site daycare center, dry cleaners, and Aqua Salon & Spa, which offers a full array of personal services such as hair, make-up, facials, waxing, massage, manicures, pedicures, and more. Have peace of mind through comprehensive park-wide security measures, whether at the office or away. All exterior doors are computer-controlled for lock/unlock. The building is card-access-controlled for off-hour accessibility. There's CCTV monitoring in all common areas and parking lots. Parking lots are also regularly patrolled seven days a week. Lastly, an on-site generator is available for the building's life/safety systems. From the property, reach Bridgeport, Connecticut within a 15-minute drive. Enterprise Corporate Park is conveniently located directly off Route 8 at Exit 12. Additionally, take advantage of 3 Enterprise Drive's proximity to the Bridgeport Avenue commercial corridor, which presents numerous dining, shopping, and hospitality options within a short drive.
- Atrium
- Conferencing Facility
- Day Care
- Dry Cleaner
- Fitness Center
- Food Service
- Property Manager on Site
PROPERTY FACTS
SELECT TENANTS
- Floor
- Tenant Name
- Industry
- Multiple
- Advanced Radiology Consultants
- Health Care and Social Assistance
- 4th
- Beirne Wealth Consulting Services, LLC
- Finance and Insurance
- 4th
- Enchoice Inc
- Professional, Scientific, and Technical Services
- 4th
- Investmark Advisory Group
- Finance and Insurance
- 1st
- RCM Technologies, Inc
- Professional, Scientific, and Technical Services
- 2nd
- Spine Wave, Inc.
- Retailer
Presented by
Company Not Provided
3 Enterprise Dr
Hmm, there seems to have been an error sending your message. Please try again.
Thanks! Your message was sent.










