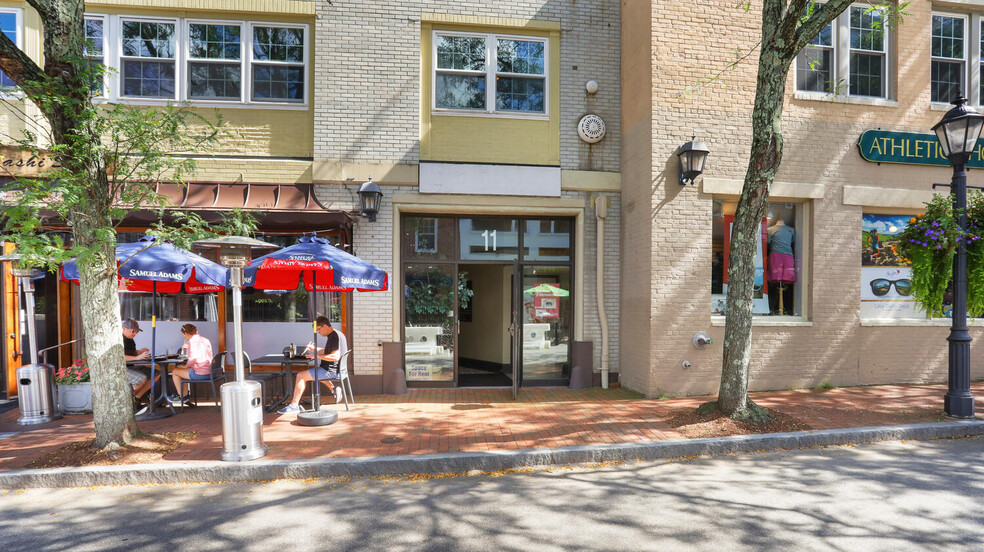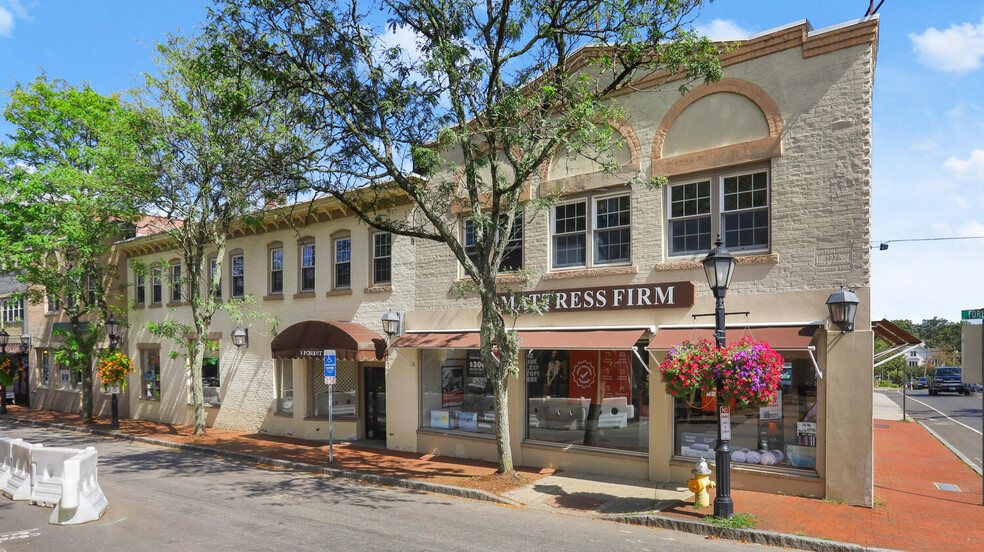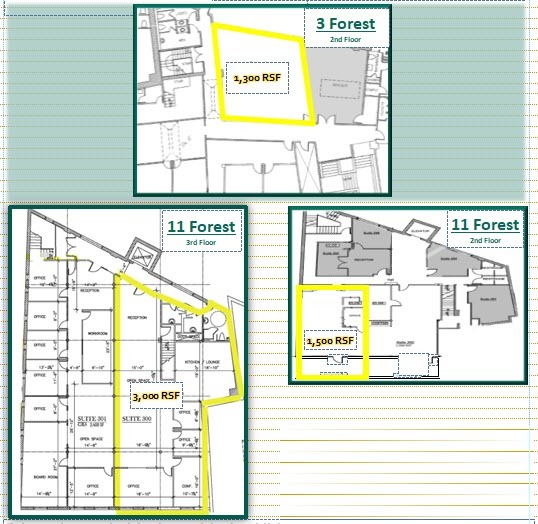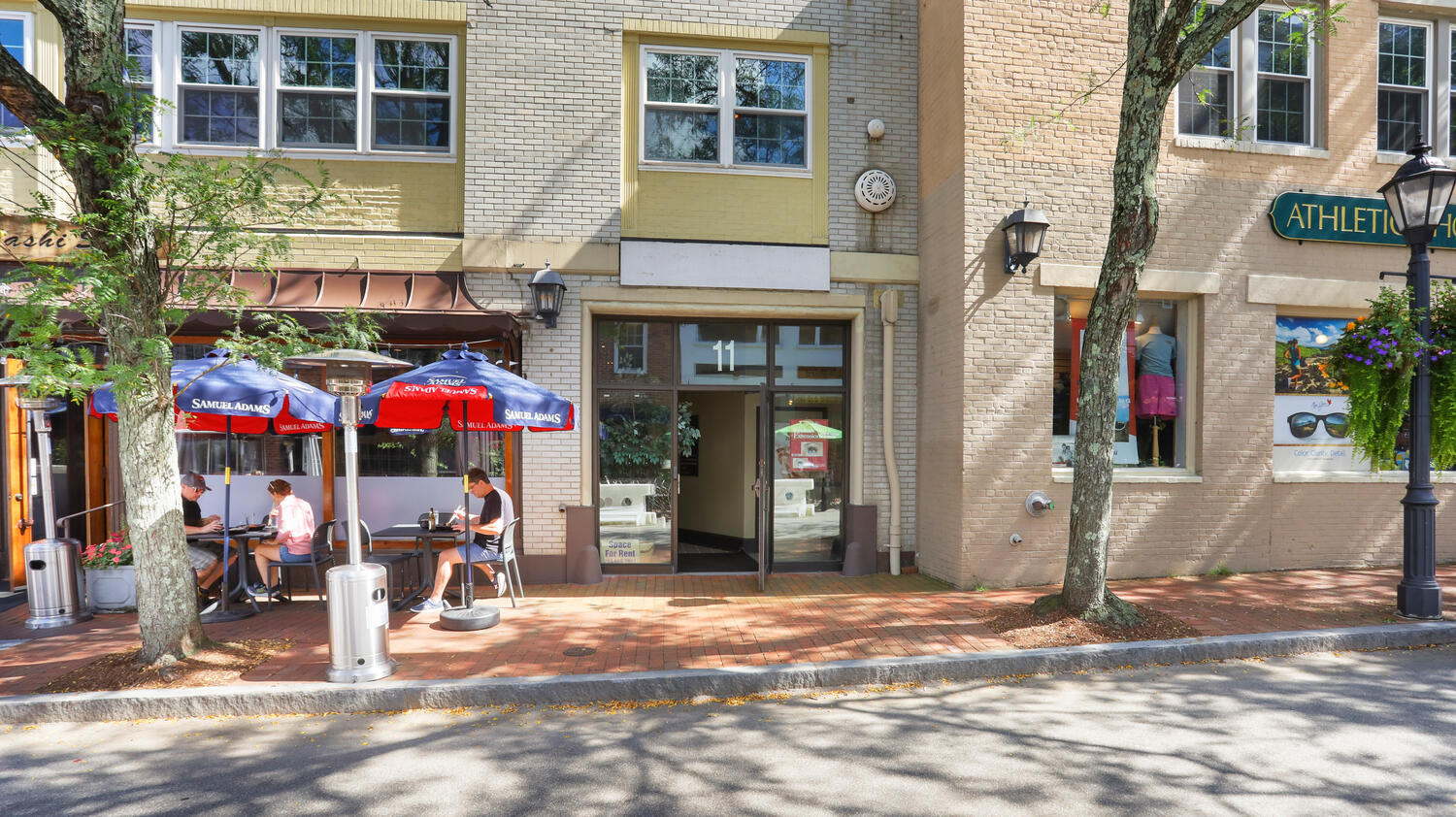
This feature is unavailable at the moment.
We apologize, but the feature you are trying to access is currently unavailable. We are aware of this issue and our team is working hard to resolve the matter.
Please check back in a few minutes. We apologize for the inconvenience.
- LoopNet Team
thank you

Your email has been sent!
3 Forest St New Canaan, CT 06840
1,300 - 5,800 SF of Office Space Available



Park Highlights
- Downtown Location - Walking Distance to Restaurants, Shops and Train Station
PARK FACTS
| Park Type | Office Park | Features | Signage |
| Park Type | Office Park |
| Features | Signage |
all available spaces(3)
Display Rental Rate as
- Space
- Size
- Term
- Rental Rate
- Space Use
- Condition
- Available
Spectacular office suites with exposed brick walls, large windows and flexible floor plan.
- Fully Built-Out as Standard Office
- Fits 4 - 12 People
- Mostly Open Floor Plan Layout
- Space is in Excellent Condition
- Fits 8 - 24 People
| Space | Size | Term | Rental Rate | Space Use | Condition | Available |
| 2nd Floor | 1,500 SF | 5-10 Years | Upon Request Upon Request Upon Request Upon Request | Office | Full Build-Out | 30 Days |
| 3rd Floor | 3,000 SF | Negotiable | Upon Request Upon Request Upon Request Upon Request | Office | - | 30 Days |
11 Forest St - 2nd Floor
11 Forest St - 3rd Floor
- Space
- Size
- Term
- Rental Rate
- Space Use
- Condition
- Available
Spectacular office suites with exposed brick walls, large windows and flexible floor plan.
- Fully Built-Out as Standard Office
- Fits 4 - 11 People
- Mostly Open Floor Plan Layout
| Space | Size | Term | Rental Rate | Space Use | Condition | Available |
| 2nd Floor, Ste 6 | 1,300 SF | Negotiable | Upon Request Upon Request Upon Request Upon Request | Office | Full Build-Out | 30 Days |
3 Forest St - 2nd Floor - Ste 6
11 Forest St - 2nd Floor
| Size | 1,500 SF |
| Term | 5-10 Years |
| Rental Rate | Upon Request |
| Space Use | Office |
| Condition | Full Build-Out |
| Available | 30 Days |
Spectacular office suites with exposed brick walls, large windows and flexible floor plan.
- Fully Built-Out as Standard Office
- Mostly Open Floor Plan Layout
- Fits 4 - 12 People
- Space is in Excellent Condition
11 Forest St - 3rd Floor
| Size | 3,000 SF |
| Term | Negotiable |
| Rental Rate | Upon Request |
| Space Use | Office |
| Condition | - |
| Available | 30 Days |
- Fits 8 - 24 People
3 Forest St - 2nd Floor - Ste 6
| Size | 1,300 SF |
| Term | Negotiable |
| Rental Rate | Upon Request |
| Space Use | Office |
| Condition | Full Build-Out |
| Available | 30 Days |
Spectacular office suites with exposed brick walls, large windows and flexible floor plan.
- Fully Built-Out as Standard Office
- Mostly Open Floor Plan Layout
- Fits 4 - 11 People
SELECT TENANTS AT THIS PROPERTY
- Floor
- Tenant Name
- 1st
- Athletic Shoe Factory
- 1st
- Eco Chic Nail And Spa Inc
- Unknown
- Framing Workshop
- Unknown
- M S Capital LLC
- 1st
- Mattress Firm
- 1st
- New Canaan Travelworld
- Unknown
- Pear Tree Capital
- 1st
- Rangeley Capital Partners
- 1st
- Sga
- Unknown
- The Bridgehampton Equity Group
Park Overview
• Four office suites in downtown New Canaan on restaurant row; large windows, flexible floor plans, exposed brick walls and vaulted ceilings. • Elevator access (11 Forest Street) and 24/7 electronic access. • Central location; walking distance to restaurants, shops and New Canaan Metro North train station. • Join area tenants Bluemercury, Vineyard Vines, J. Crew, J.McLaughlin, Cava, Gates Restaurant + Bar, and Green & Tonic • On-site parking for tenants and visitors.
- Signage
Presented by

3 Forest St | New Canaan, CT 06840
Hmm, there seems to have been an error sending your message. Please try again.
Thanks! Your message was sent.






