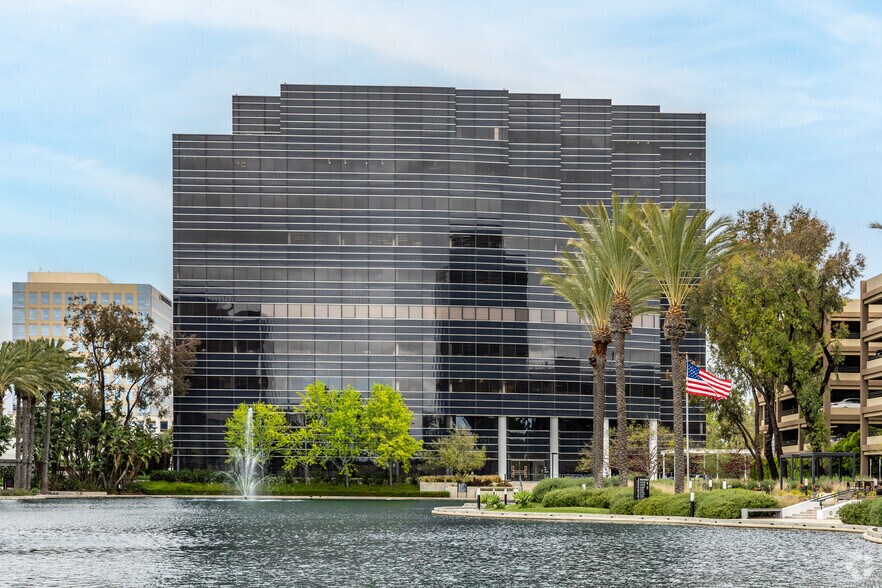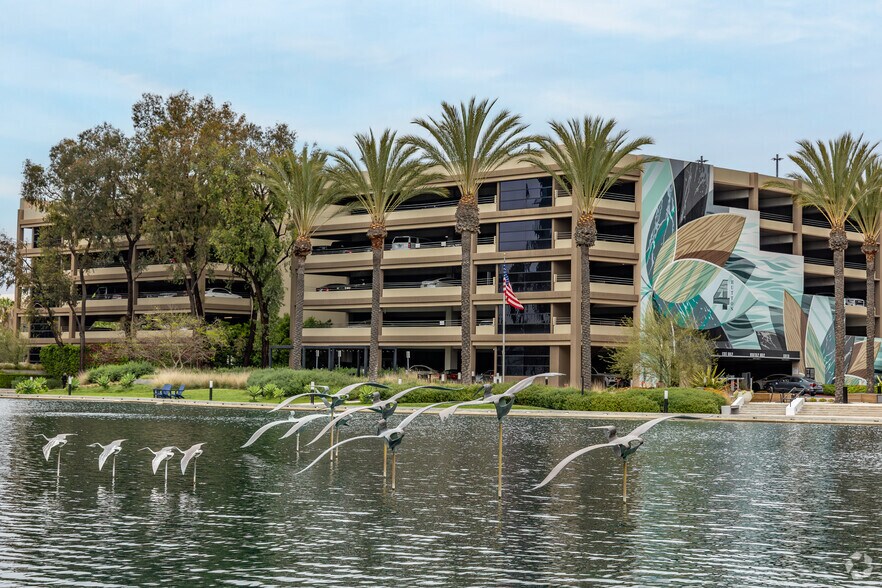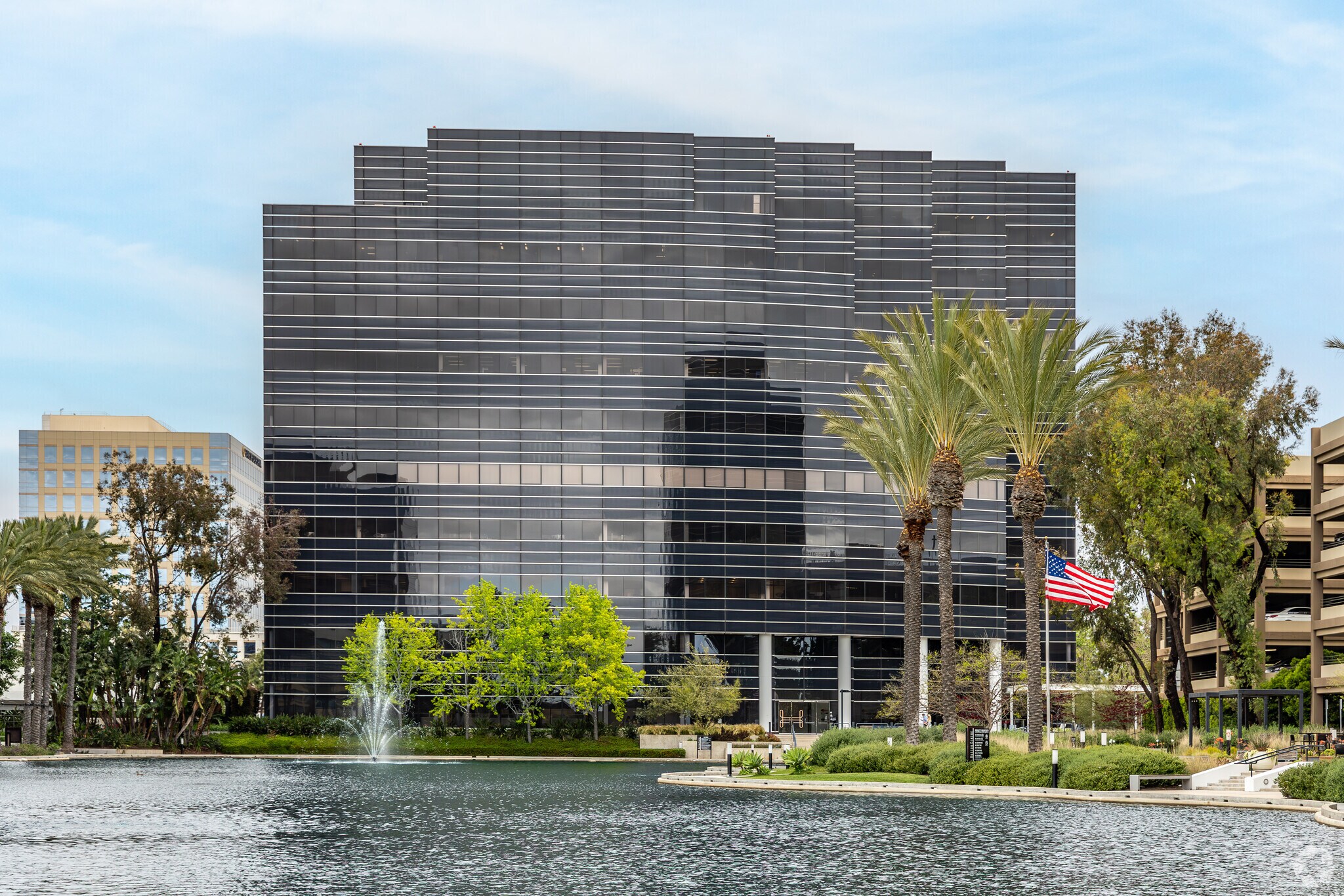Your email has been sent.
3 Hutton Centre Dr
Santa Ana, CA 92707
3 Hutton · Office Property for Lease
·
21,945 SF


SUBLEASE HIGHLIGHTS
- Located at the Crossroads of the 405/55/73 Freeways
- World-class Shopping at Nearby South Coast Plaza
- Restaurants within Walking Distance
FEATURES AND AMENITIES
- 24 Hour Access
- Conferencing Facility
- Fitness Center
- Property Manager on Site
- Signage
- Energy Star Labeled
- Outdoor Seating
PROPERTY FACTS
SUSTAINABILITY
SUSTAINABILITY
ENERGY STAR® Energy Star is a program run by the U.S. Environmental Protection Agency (EPA) and U.S. Department of Energy (DOE) that promotes energy efficiency and provides simple, credible, and unbiased information that consumers and businesses rely on to make well-informed decisions. Thousands of industrial, commercial, utility, state, and local organizations partner with the EPA to deliver cost-saving energy efficiency solutions that protect the climate while improving air quality and protecting public health. The Energy Star score compares a building’s energy performance to similar buildings nationwide and accounts for differences in operating conditions, regional weather data, and other important considerations. Certification is given on an annual basis, so a building must maintain its high performance to be certified year to year. To be eligible for Energy Star certification, a building must earn a score of 75 or higher on EPA’s 1 – 100 scale, indicating that it performs better than at least 75 percent of similar buildings nationwide. This 1 – 100 Energy Star score is based on the actual, measured energy use of a building and is calculated within EPA’s Energy Star Portfolio Manager tool.


