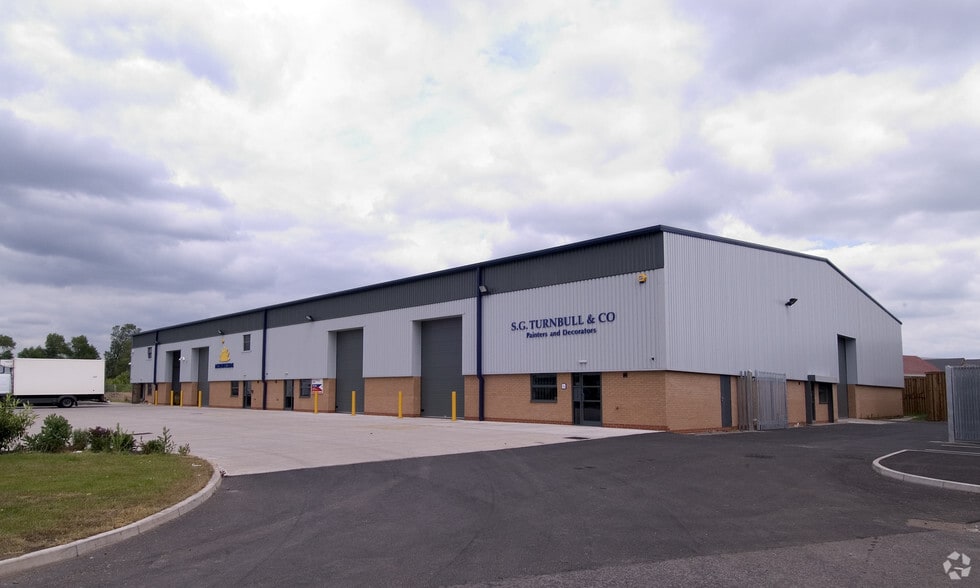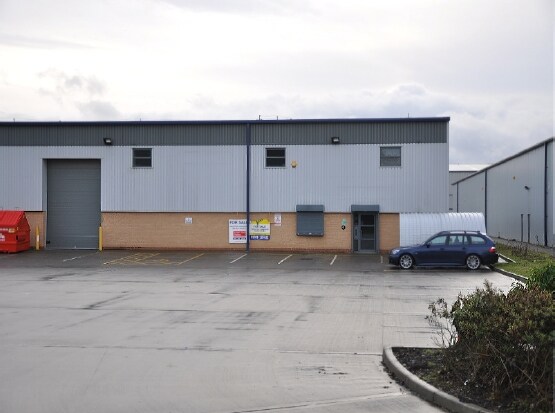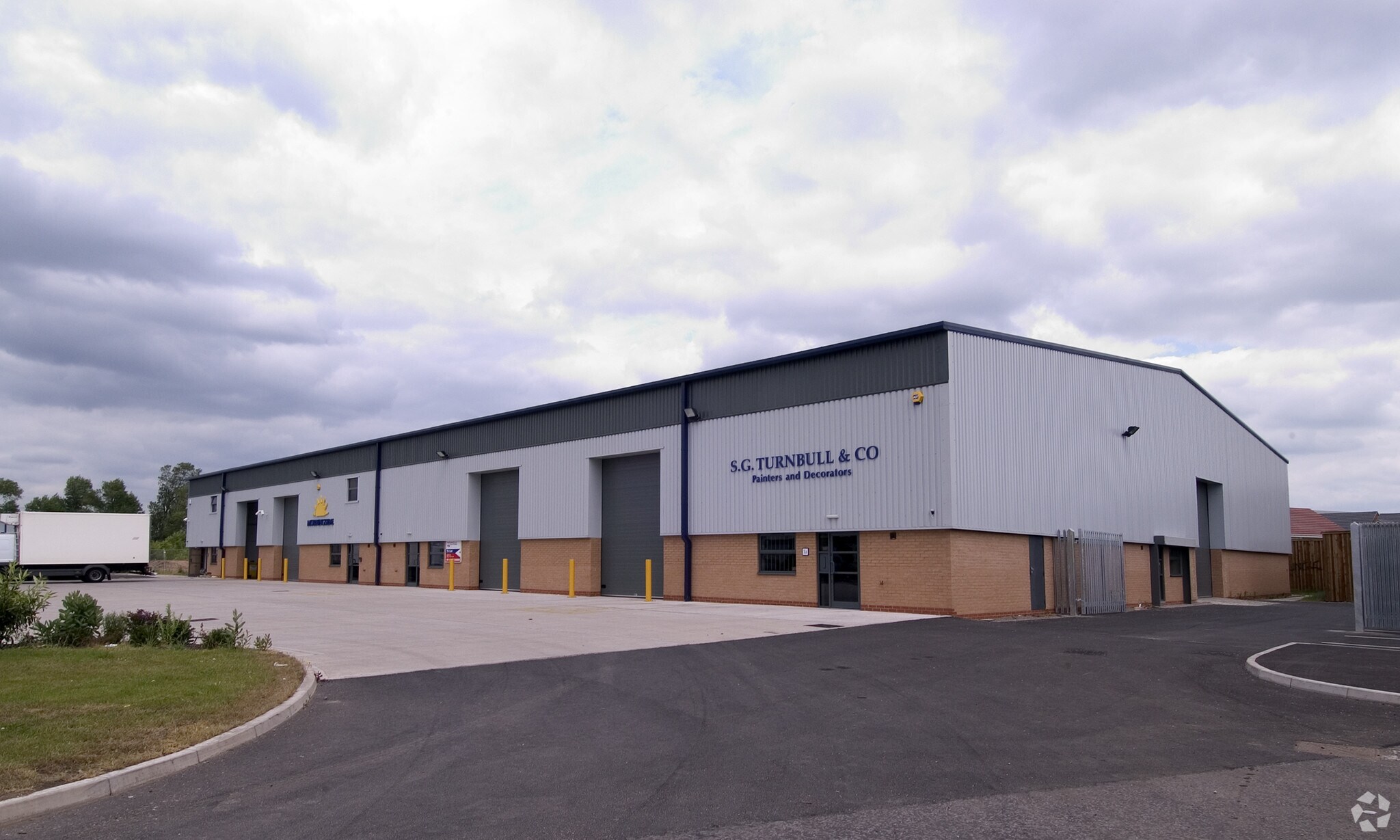
This feature is unavailable at the moment.
We apologize, but the feature you are trying to access is currently unavailable. We are aware of this issue and our team is working hard to resolve the matter.
Please check back in a few minutes. We apologize for the inconvenience.
- LoopNet Team
thank you

Your email has been sent!
3 Jubilee Dr
9,934 SF Industrial Condo Unit Offered at $1,356,651 in Loughborough LE11 5XS


Investment Highlights
- Min. internal clearance 5.5m
- Two storey offices
- 14 parking spaces
Executive Summary
A modern single storey end of terrace industrial/warehouse unit with two storey front offices. The unit is constructed around a portal frame design with profile and brick clad elevations beneath a profile clad pitched roof covering. Access to the unit is over a large concrete forecourt with the front elevation housing a single loading door and pedestrian access to the office section. 14 marked parking spaces are included with the unit. Internally the minimum clearance height to the warehouse is circa 5.5m whilst the office section provides a mix of open plan and partitioned offices over both floors. The property is located on the Castle Business Park, northeast of the Loughborough town centre. Hockey Close is located at the cul-de-sac end of Pavilion Way whilst Pavilion Way is accessed off Jubilee Drive, which forms one of the main access roads into the estate. Nearby occupiers include B&Q, Screwfix and Toolstation. Road communications are good with the A6004 and A6 trunk roads nearby which provide access to the Loughborough town centre and to the national motorway network via M1 (J23).
Property Facts
| Price | $1,356,651 | Sale Type | Owner User |
| Unit Size | 9,934 SF | Building Class | C |
| No. Units | 1 | Floors | 2 |
| Total Building Size | 37,277 SF | Typical Floor Size | 30,528 SF |
| Property Type | Industrial (Condo) | Year Built | 1991 |
| Property Subtype | Warehouse | Lot Size | 1.29 AC |
| Price | $1,356,651 |
| Unit Size | 9,934 SF |
| No. Units | 1 |
| Total Building Size | 37,277 SF |
| Property Type | Industrial (Condo) |
| Property Subtype | Warehouse |
| Sale Type | Owner User |
| Building Class | C |
| Floors | 2 |
| Typical Floor Size | 30,528 SF |
| Year Built | 1991 |
| Lot Size | 1.29 AC |
1 Unit Available
Unit 2
| Unit Size | 9,934 SF | Condo Use | Industrial |
| Price | $1,356,651 | Sale Type | Owner User |
| Price Per SF | $136.57 | Tenure | Freehold |
| Unit Size | 9,934 SF |
| Price | $1,356,651 |
| Price Per SF | $136.57 |
| Condo Use | Industrial |
| Sale Type | Owner User |
| Tenure | Freehold |
Description
A modern single storey end of terrace industrial/warehouse
unit with two storey front offices. The unit is constructed
around a portal frame design with profile and brick clad
elevations beneath a profile clad pitched roof covering.
Access to the unit is over a large concrete forecourt with the
front elevation housing a single loading door and pedestrian
access to the office section. 14 marked parking spaces are
included with the unit.
Internally the minimum clearance height to the warehouse is
circa 5.5m whilst the office section provides a mix of open
plan and partitioned offices over both floors.
Sale Notes
£1,100,000 for the Freehold
Amenities
- Energy Performance Rating - C
- Automatic Blinds
- Air Conditioning
Utilities
- Lighting
- Water
- Heating
Learn More About Investing in Industrial Properties
Presented by

3 Jubilee Dr
Hmm, there seems to have been an error sending your message. Please try again.
Thanks! Your message was sent.



