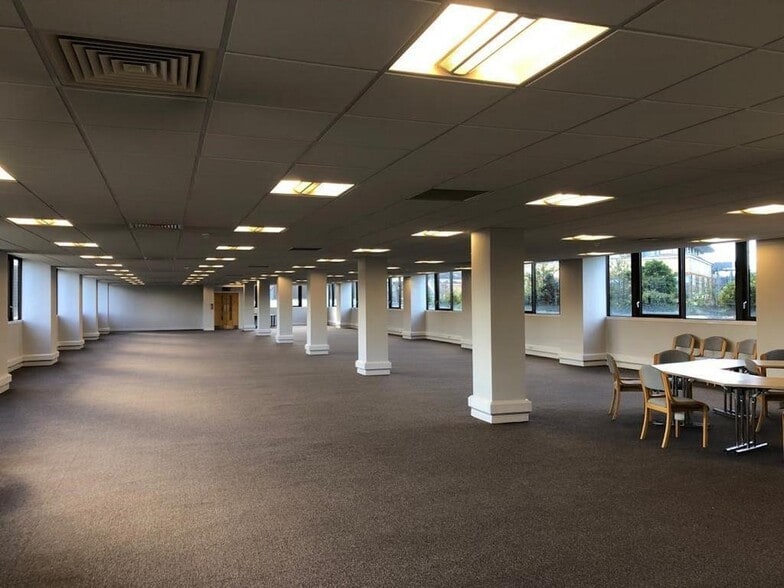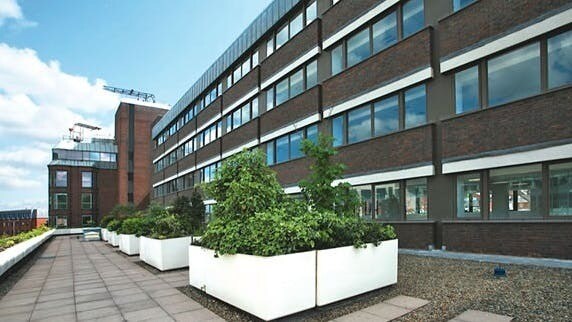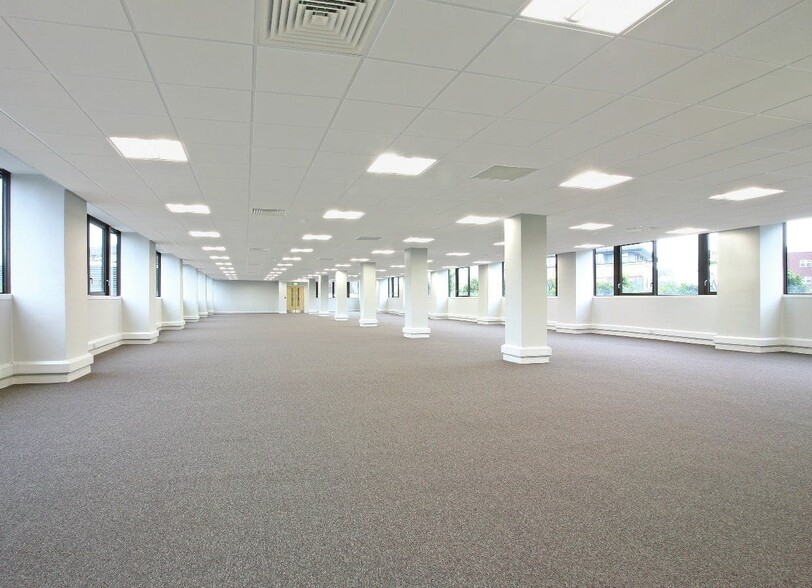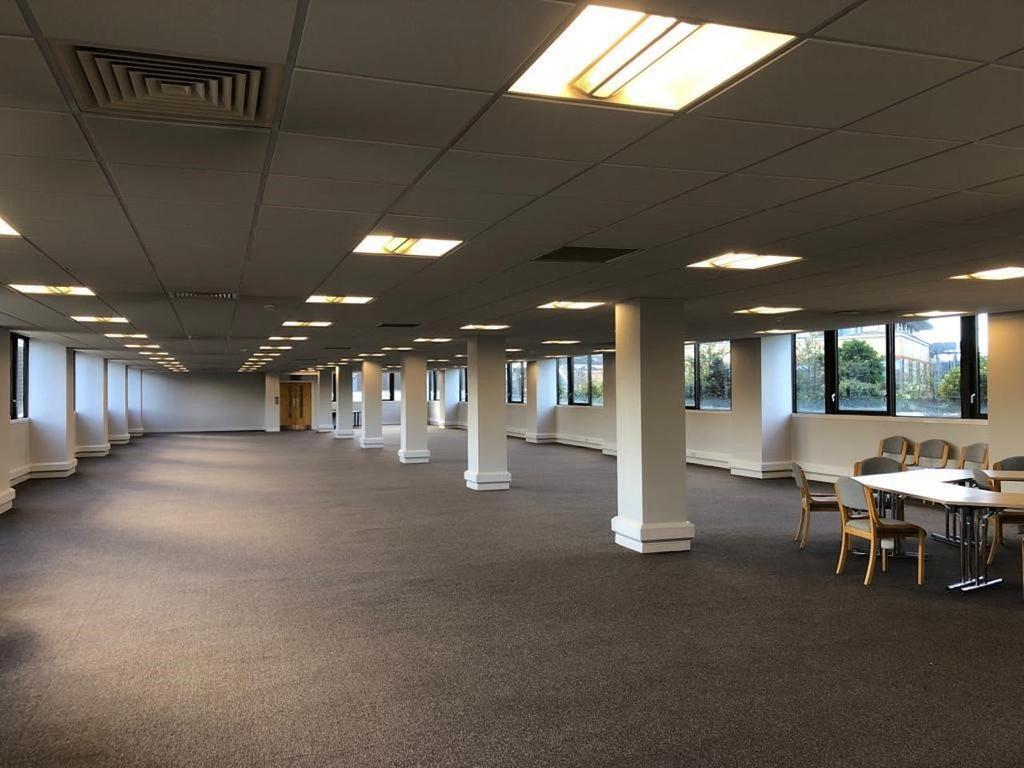Log In/Sign Up
Your email has been sent.
HIGHLIGHTS
- Extensively refurbished office.
- VRF air conditioning.
- Suspended ceilings.
- Excellent natural light.
- DDA compliant.
- EPC Rating - D (91).
- Fully fitted suite also available.
- 2 x 8 person passenger lifts.
- LG7 compatible lighting.
- Regular shaped floor plate.
- 6 allocated car spaces per floor.
ALL AVAILABLE SPACE(1)
Display Rental Rate as
- SPACE
- SIZE
- TERM
- RENTAL RATE
- SPACE USE
- CONDITION
- AVAILABLE
Office
- Use Class: E
- Open Floor Plan Layout
- 51 Workstations
- Central Air Conditioning
- Extensively refurbished office
- VRF air conditioning
- Fully Built-Out as Standard Office
- Fits 13 - 42 People
- Space is in Excellent Condition
- Elevator Access
- Fully fitted suite also available
- 2 x 8 person passenger lifts
| Space | Size | Term | Rental Rate | Space Use | Condition | Available |
| 4th Floor | 5,166 SF | Negotiable | $33.43 /SF/YR $2.79 /SF/MO $172,712 /YR $14,393 /MO | Office | Full Build-Out | Pending |
4th Floor
| Size |
| 5,166 SF |
| Term |
| Negotiable |
| Rental Rate |
| $33.43 /SF/YR $2.79 /SF/MO $172,712 /YR $14,393 /MO |
| Space Use |
| Office |
| Condition |
| Full Build-Out |
| Available |
| Pending |
1 of 2
VIDEOS
MATTERPORT 3D EXTERIOR
MATTERPORT 3D TOUR
PHOTOS
STREET VIEW
STREET
MAP
4th Floor
| Size | 5,166 SF |
| Term | Negotiable |
| Rental Rate | $33.43 /SF/YR |
| Space Use | Office |
| Condition | Full Build-Out |
| Available | Pending |
Office
- Use Class: E
- Fully Built-Out as Standard Office
- Open Floor Plan Layout
- Fits 13 - 42 People
- 51 Workstations
- Space is in Excellent Condition
- Central Air Conditioning
- Elevator Access
- Extensively refurbished office
- Fully fitted suite also available
- VRF air conditioning
- 2 x 8 person passenger lifts
PROPERTY OVERVIEW
Guildford is the County Town of Surrey and has excellent road and rail links with easy access to the A3 approximately 1 mile to the north which leads directly to junction 10 of the M25 and the national motorway road networks. 3 Onslow Street is located in the centre of Guildford, close to the junction with Woodbridge Road. Major occupiers in the immediate vicinity include Sanofi Aventis and Electronic Arts.
- Energy Performance Rating - D
- DDA Compliant
- Direct Elevator Exposure
- Natural Light
- Reception
- Drop Ceiling
- Air Conditioning
PROPERTY FACTS
Building Type
Office
Year Built
1965
Building Height
7 Stories
Building Size
51,376 SF
Building Class
B
Typical Floor Size
5,364 SF
Parking
28 Surface Parking Spaces
Surface Tandem Parking
Covered Parking
Covered Tandem Parking
Reserved Parking
1 1
1 of 13
VIDEOS
MATTERPORT 3D EXTERIOR
MATTERPORT 3D TOUR
PHOTOS
STREET VIEW
STREET
MAP
1 of 1
Presented by
Company Not Provided
3 Onslow St
Already a member? Log In
Hmm, there seems to have been an error sending your message. Please try again.
Thanks! Your message was sent.












