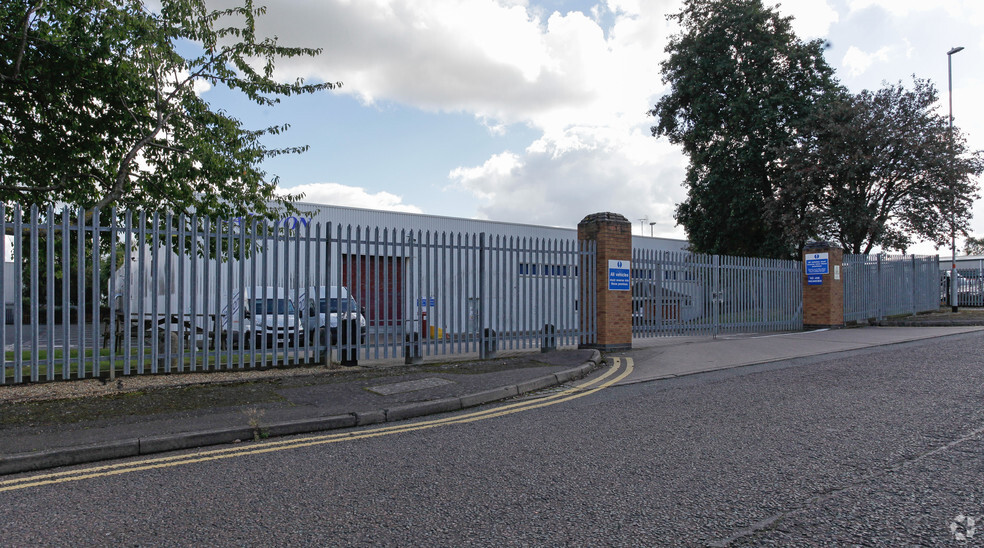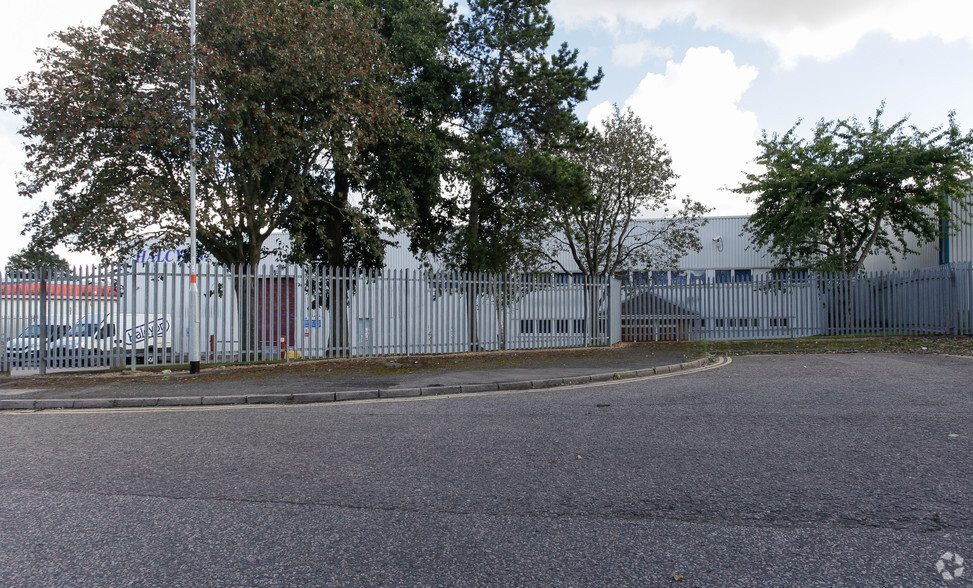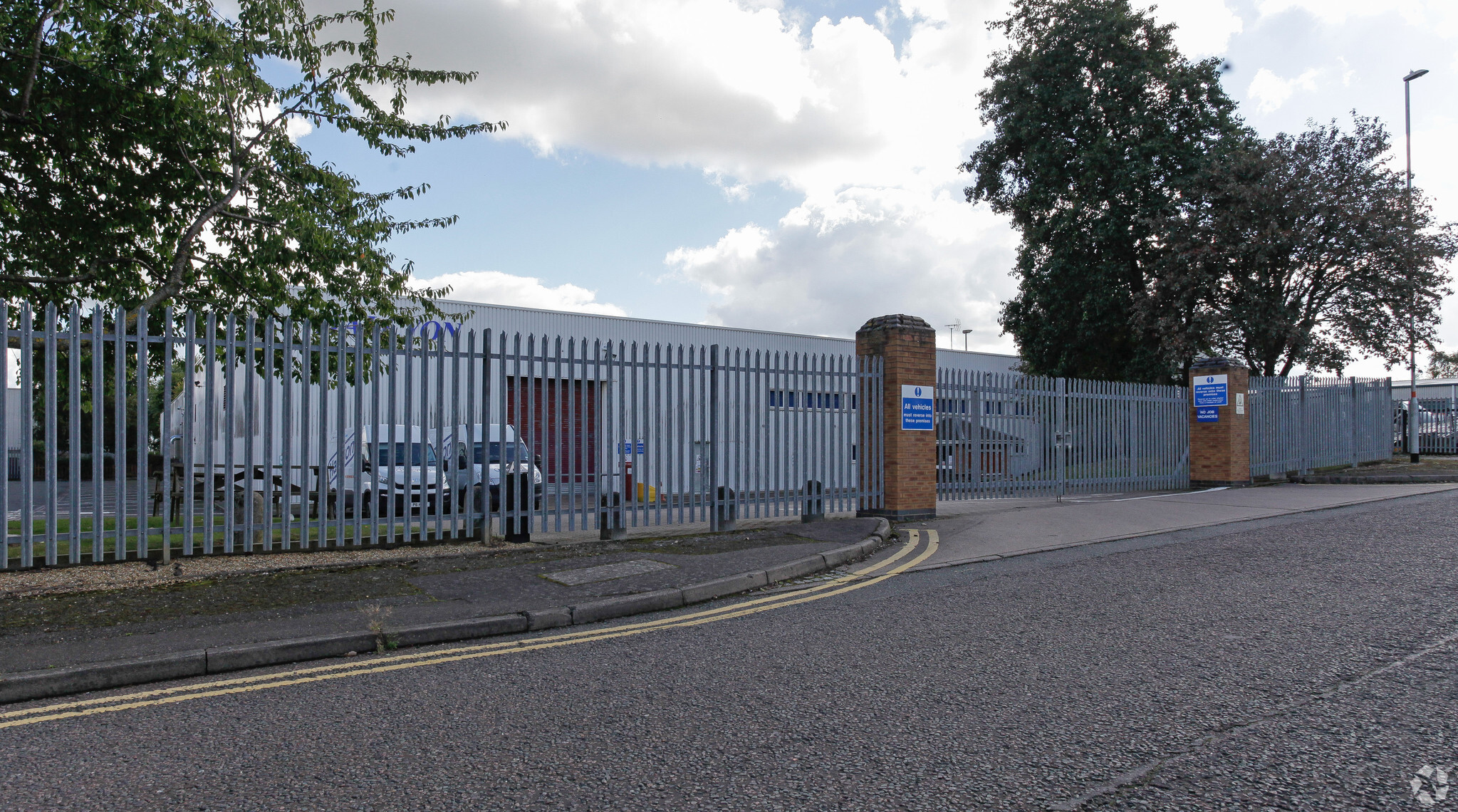
This feature is unavailable at the moment.
We apologize, but the feature you are trying to access is currently unavailable. We are aware of this issue and our team is working hard to resolve the matter.
Please check back in a few minutes. We apologize for the inconvenience.
- LoopNet Team
thank you

Your email has been sent!
3 Pennard Clos
22,306 SF of Industrial Space Available in Northampton NN4 7BE


Highlights
- Roof recently overclad
- Good loading and ample car parking
- Fenced and gated yard
Features
all available space(1)
Display Rental Rate as
- Space
- Size
- Term
- Rental Rate
- Space Use
- Condition
- Available
The 3 spaces in this building must be leased together, for a total size of 22,306 SF (Contiguous Area):
The building comprises a steel portal frame with metal profile clad elevations, under a pitched metal clad roof (overclad with new roof lights - circa 14 years warranty remaining). Internally the warehouse has fluorescent tube lighting and two Renzor gas warm air blowers. The offices benefit from suspended ceilings, comfort cooling, Cat II lighting and UPVC double glazed windows. The offices are mainly open plan with a number of meeting rooms / cellular offices and w/c’s. Additional offices & w/c’s are provided within the warehouse with mezzanine storage above.
- Use Class: B8
- Demised WC facilities
- Includes 3,000 SF of dedicated office space
- Heating and lighting throughout the warehouse
| Space | Size | Term | Rental Rate | Space Use | Condition | Available |
| Ground, 1st Floor, Mezzanine | 22,306 SF | Negotiable | $11.45 /SF/YR $0.95 /SF/MO $123.26 /m²/YR $10.27 /m²/MO $21,286 /MO $255,431 /YR | Industrial | - | Now |
Ground, 1st Floor, Mezzanine
The 3 spaces in this building must be leased together, for a total size of 22,306 SF (Contiguous Area):
| Size |
|
Ground - 18,386 SF
1st Floor - 3,000 SF
Mezzanine - 920 SF
|
| Term |
| Negotiable |
| Rental Rate |
| $11.45 /SF/YR $0.95 /SF/MO $123.26 /m²/YR $10.27 /m²/MO $21,286 /MO $255,431 /YR |
| Space Use |
| Industrial |
| Condition |
| - |
| Available |
| Now |
Ground, 1st Floor, Mezzanine
| Size |
Ground - 18,386 SF
1st Floor - 3,000 SF
Mezzanine - 920 SF
|
| Term | Negotiable |
| Rental Rate | $11.45 /SF/YR |
| Space Use | Industrial |
| Condition | - |
| Available | Now |
The building comprises a steel portal frame with metal profile clad elevations, under a pitched metal clad roof (overclad with new roof lights - circa 14 years warranty remaining). Internally the warehouse has fluorescent tube lighting and two Renzor gas warm air blowers. The offices benefit from suspended ceilings, comfort cooling, Cat II lighting and UPVC double glazed windows. The offices are mainly open plan with a number of meeting rooms / cellular offices and w/c’s. Additional offices & w/c’s are provided within the warehouse with mezzanine storage above.
- Use Class: B8
- Includes 3,000 SF of dedicated office space
- Demised WC facilities
- Heating and lighting throughout the warehouse
Property Overview
Pennard Close is located adjacent to Salthouse Road on the popular Brackmills Industrial Estate. Brackmills is situated immediately adjacent to the A45 dual carriageway within approximately 5 minutes driving time of J15 of the M1 motorway and the Town Centre.
Warehouse FACILITY FACTS
Learn More About Renting Industrial Properties
Presented by

3 Pennard Clos
Hmm, there seems to have been an error sending your message. Please try again.
Thanks! Your message was sent.




