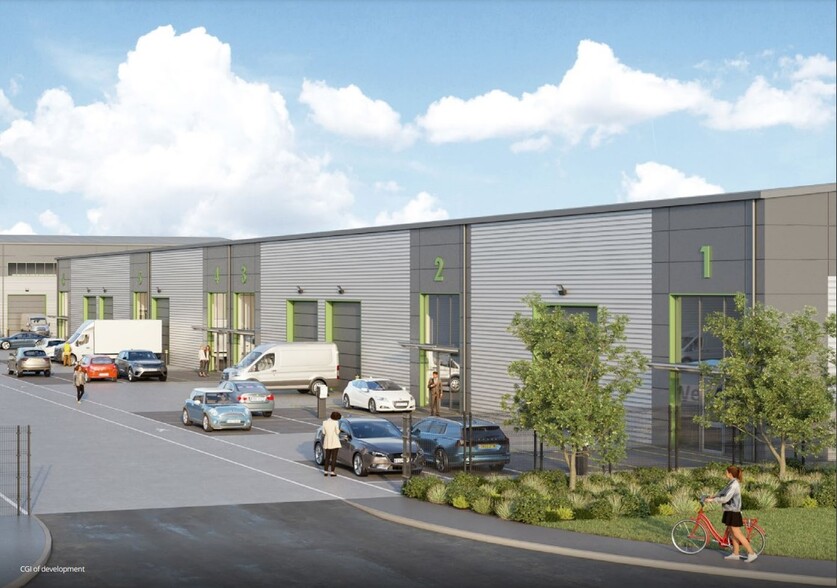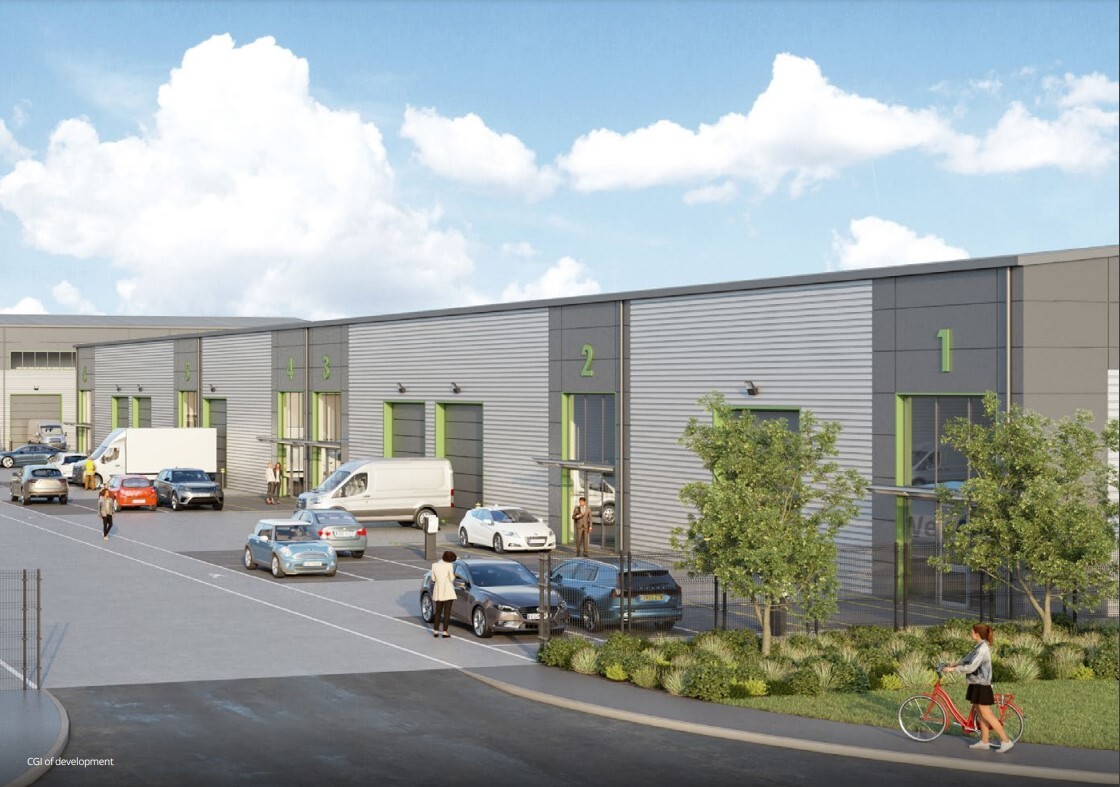
This feature is unavailable at the moment.
We apologize, but the feature you are trying to access is currently unavailable. We are aware of this issue and our team is working hard to resolve the matter.
Please check back in a few minutes. We apologize for the inconvenience.
- LoopNet Team
thank you

Your email has been sent!
3 Private Rd
7,943 - 32,299 SF of 4-Star Industrial Space Available in Nottingham NG4 2JQ

Highlights
- Landscaping including native and non-native species
- High performance insulated cladding and roof materials
- Well-established industrial and trade location
- Active and passive Electric Vehicle charging points
- Targeting BREEAM ‘Very Good’
Features
all available spaces(3)
Display Rental Rate as
- Space
- Size
- Term
- Rental Rate
- Space Use
- Condition
- Available
The 2 spaces in this building must be leased together, for a total size of 7,943 SF (Contiguous Area):
Available on a leasehold basis. Flexible trade units finished to a shell specification for occupiers to undertake their own fit out to suit their specific occupational needs with no first floors.
- Use Class: B8
- Automatic Blinds
- Common Parts WC Facilities
- 6.5m clear internal height
- 12.6m yard depth
- 12 year collateral warranty
- Kitchen
- Energy Performance Rating - C
- Minimum 15% roof lights
- Electric loading doors
- 24 / 7 use
- Includes 1,679 SF of dedicated office space
The 2 spaces in this building must be leased together, for a total size of 8,513 SF (Contiguous Area):
Available on a leasehold basis. Flexible trade units finished to a shell specification for occupiers to undertake their own fit out to suit their specific occupational needs with no first floors.
- Use Class: B8
- Automatic Blinds
- Common Parts WC Facilities
- 6.5m clear internal height
- 12.6m yard depth
- 12 year collateral warranty
- Kitchen
- Energy Performance Rating - C
- Minimum 15% roof lights
- Electric loading doors
- 24 / 7 use
- Includes 1,808 SF of dedicated office space
The 2 spaces in this building must be leased together, for a total size of 15,843 SF (Contiguous Area):
Available on a leasehold basis. Flexible trade units finished to a shell specification for occupiers to undertake their own fit out to suit their specific occupational needs with no first floors.
- Use Class: B8
- Automatic Blinds
- Common Parts WC Facilities
- 6.5m clear internal height
- 12.6m yard depth
- 12 year collateral warranty
- Kitchen
- Energy Performance Rating - C
- Minimum 15% roof lights
- Electric loading doors
- 24 / 7 use
- Includes 1,937 SF of dedicated office space
| Space | Size | Term | Rental Rate | Space Use | Condition | Available |
| Ground - 16, 1st Floor - 16 | 7,943 SF | Negotiable | Upon Request Upon Request Upon Request Upon Request | Industrial | Shell Space | June 07, 2025 |
| Ground - 17, 1st Floor - 17 | 8,513 SF | Negotiable | Upon Request Upon Request Upon Request Upon Request | Industrial | Shell Space | June 07, 2025 |
| Ground - 18, 1st Floor - 18 | 15,843 SF | Negotiable | Upon Request Upon Request Upon Request Upon Request | Industrial | Shell Space | June 07, 2025 |
Ground - 16, 1st Floor - 16
The 2 spaces in this building must be leased together, for a total size of 7,943 SF (Contiguous Area):
| Size |
|
Ground - 16 - 6,264 SF
1st Floor - 16 - 1,679 SF
|
| Term |
| Negotiable |
| Rental Rate |
| Upon Request Upon Request Upon Request Upon Request |
| Space Use |
| Industrial |
| Condition |
| Shell Space |
| Available |
| June 07, 2025 |
Ground - 17, 1st Floor - 17
The 2 spaces in this building must be leased together, for a total size of 8,513 SF (Contiguous Area):
| Size |
|
Ground - 17 - 6,705 SF
1st Floor - 17 - 1,808 SF
|
| Term |
| Negotiable |
| Rental Rate |
| Upon Request Upon Request Upon Request Upon Request |
| Space Use |
| Industrial |
| Condition |
| Shell Space |
| Available |
| June 07, 2025 |
Ground - 18, 1st Floor - 18
The 2 spaces in this building must be leased together, for a total size of 15,843 SF (Contiguous Area):
| Size |
|
Ground - 18 - 13,906 SF
1st Floor - 18 - 1,937 SF
|
| Term |
| Negotiable |
| Rental Rate |
| Upon Request Upon Request Upon Request Upon Request |
| Space Use |
| Industrial |
| Condition |
| Shell Space |
| Available |
| June 07, 2025 |
Ground - 16, 1st Floor - 16
| Size |
Ground - 16 - 6,264 SF
1st Floor - 16 - 1,679 SF
|
| Term | Negotiable |
| Rental Rate | Upon Request |
| Space Use | Industrial |
| Condition | Shell Space |
| Available | June 07, 2025 |
Available on a leasehold basis. Flexible trade units finished to a shell specification for occupiers to undertake their own fit out to suit their specific occupational needs with no first floors.
- Use Class: B8
- Kitchen
- Automatic Blinds
- Energy Performance Rating - C
- Common Parts WC Facilities
- Minimum 15% roof lights
- 6.5m clear internal height
- Electric loading doors
- 12.6m yard depth
- 24 / 7 use
- 12 year collateral warranty
- Includes 1,679 SF of dedicated office space
Ground - 17, 1st Floor - 17
| Size |
Ground - 17 - 6,705 SF
1st Floor - 17 - 1,808 SF
|
| Term | Negotiable |
| Rental Rate | Upon Request |
| Space Use | Industrial |
| Condition | Shell Space |
| Available | June 07, 2025 |
Available on a leasehold basis. Flexible trade units finished to a shell specification for occupiers to undertake their own fit out to suit their specific occupational needs with no first floors.
- Use Class: B8
- Kitchen
- Automatic Blinds
- Energy Performance Rating - C
- Common Parts WC Facilities
- Minimum 15% roof lights
- 6.5m clear internal height
- Electric loading doors
- 12.6m yard depth
- 24 / 7 use
- 12 year collateral warranty
- Includes 1,808 SF of dedicated office space
Ground - 18, 1st Floor - 18
| Size |
Ground - 18 - 13,906 SF
1st Floor - 18 - 1,937 SF
|
| Term | Negotiable |
| Rental Rate | Upon Request |
| Space Use | Industrial |
| Condition | Shell Space |
| Available | June 07, 2025 |
Available on a leasehold basis. Flexible trade units finished to a shell specification for occupiers to undertake their own fit out to suit their specific occupational needs with no first floors.
- Use Class: B8
- Kitchen
- Automatic Blinds
- Energy Performance Rating - C
- Common Parts WC Facilities
- Minimum 15% roof lights
- 6.5m clear internal height
- Electric loading doors
- 12.6m yard depth
- 24 / 7 use
- 12 year collateral warranty
- Includes 1,937 SF of dedicated office space
Property Overview
Colwick Gateway is in a well-established industrial location in Nottingham with a prominent roadside position. There are a wealth of retail and industrial occupiers surrounding the site, and it has a 173m frontage to the A612 Colwick Loop Road. A new Sainsbury’s foodstore and MKM Builders Merchant are now trading adjacent to the site. Other notable occupiers in the area include Jewsons, CEF, Biffa Waste Services, PureGym and Morrisons. Nottingham’s economy is one of the fastest growing of any UK city with a year-on-year economic growth figure of 2.5%*. Over 323,000 people currently live in Nottingham City Centre with over 806,000 in the current metro area population**.
Distribution FACILITY FACTS
Learn More About Renting Industrial Properties
Presented by
Company Not Provided
3 Private Rd
Hmm, there seems to have been an error sending your message. Please try again.
Thanks! Your message was sent.






