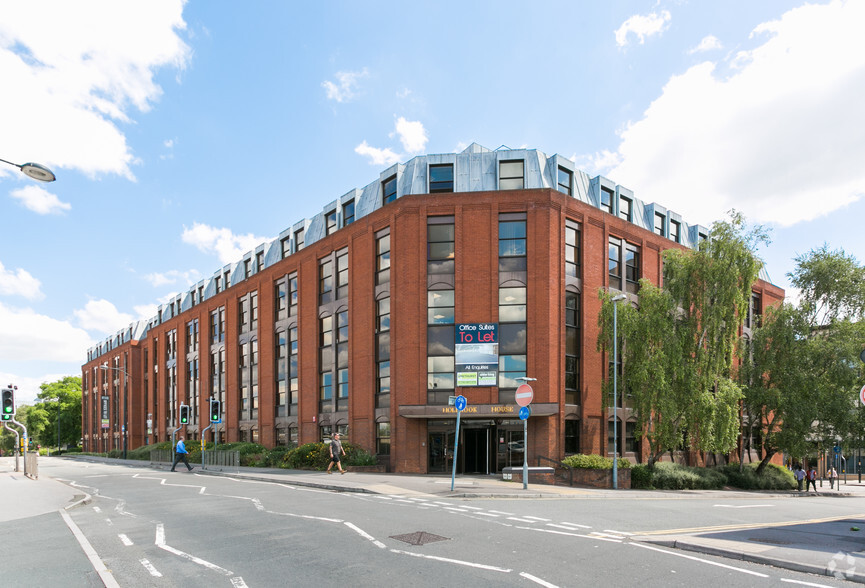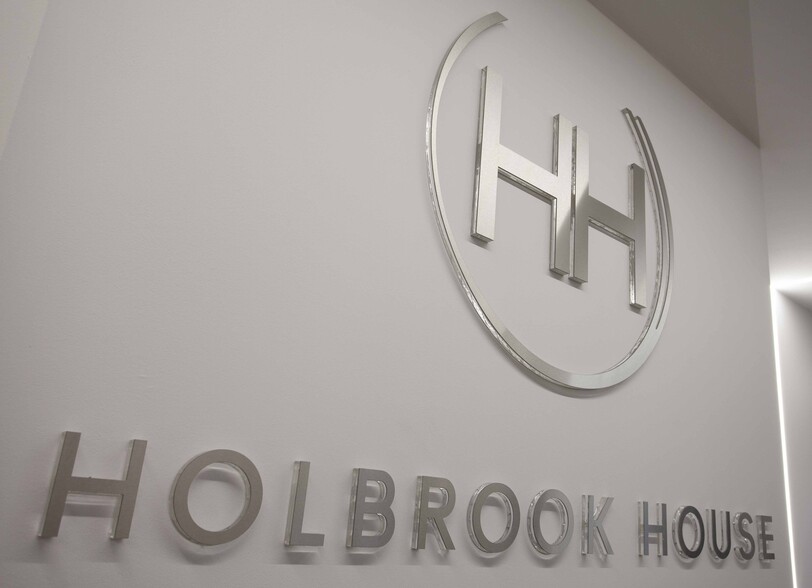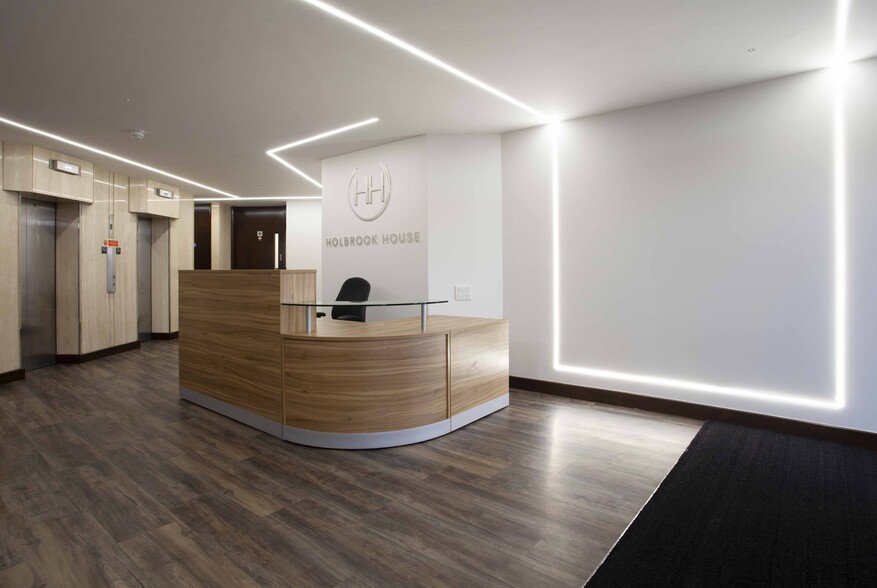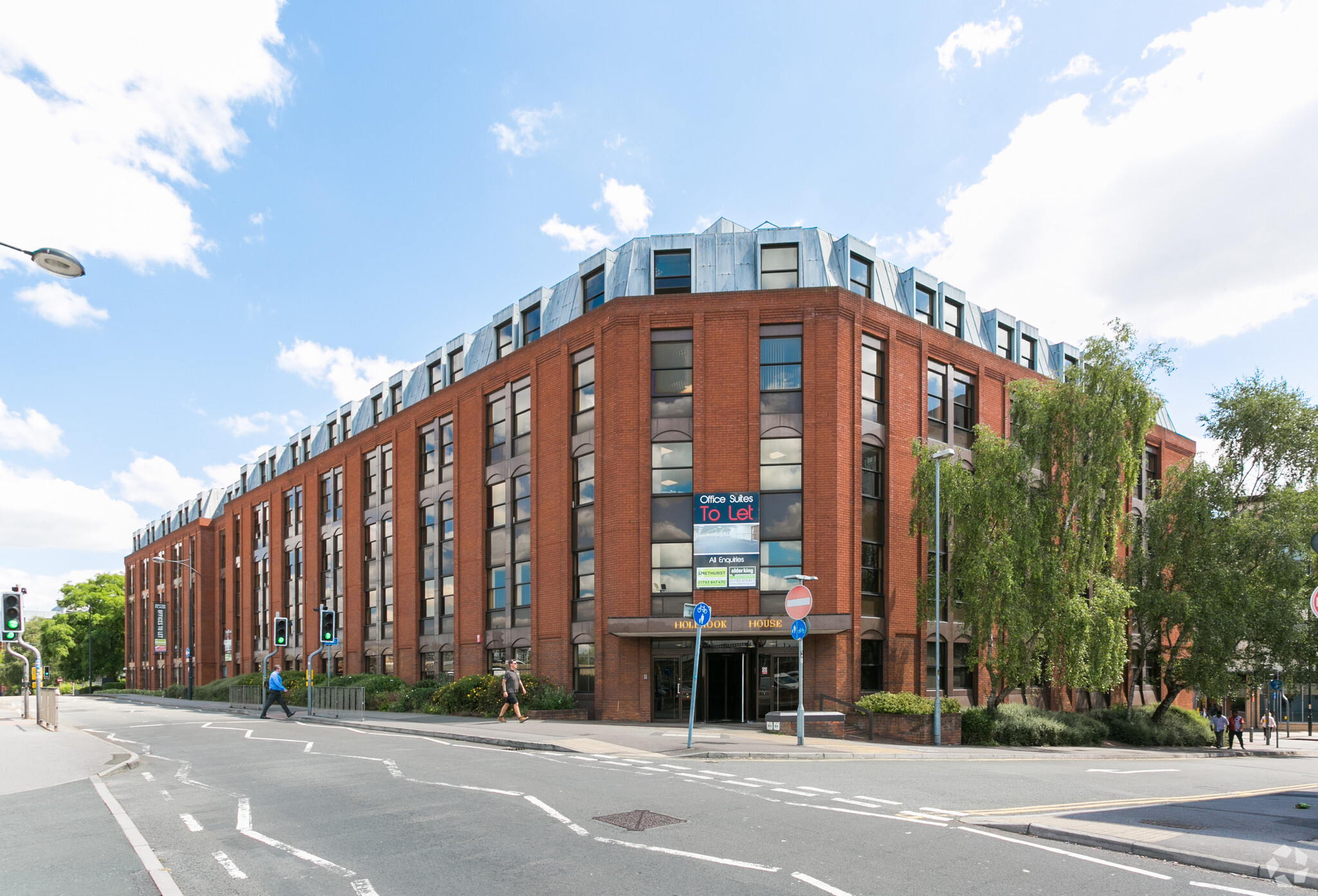
This feature is unavailable at the moment.
We apologize, but the feature you are trying to access is currently unavailable. We are aware of this issue and our team is working hard to resolve the matter.
Please check back in a few minutes. We apologize for the inconvenience.
- LoopNet Team
thank you

Your email has been sent!
Holbrook House 3 Station Rd
900 - 19,558 SF of Office Space Available in Swindon SN1 1HH



Highlights
- Office space from 1,732 - 12,485 sq ft (161 - 1,160 sq m)
- Air conditioning
- 2 minute walk from Swindon train station
- Raised access floors
- Car parking
- Refurbished reception
all available spaces(4)
Display Rental Rate as
- Space
- Size
- Term
- Rental Rate
- Space Use
- Condition
- Available
Holbrook House provides good quality offices arranged over ground and four upper floors. It is a multi-occupied building with a manned reception and 24 hour access is available. The first floor has been refurbished and now includes a raised floor and air conditioning system. The second floor will be refurbished to a similar standard. Each floor has two access points off the common parts and offers large open plan floorplates which are available in their entirety or by way of subdivision to suit smaller requirements. The accommodation is available by way of new effective full repairing and insuring service charge leases for a term of years to be agreed. Rent: £12.50 psf
- Use Class: E
- Fits 7 - 22 People
- Central Air Conditioning
- Elevator Access
- Drop Ceilings
- Demised WC facilities
- Air conditioning on first and second floors.
- Carpeting and redecoration throughout.
- Fully Built-Out as Standard Office
- Can be combined with additional space(s) for up to 19,558 SF of adjacent space
- Reception Area
- Fully Carpeted
- Energy Performance Rating - C
- Fully accessible raised floors.
- Suspended ceilings incorporating LED lighting.
- Flexible floor plates for cellular or open plan.
Holbrook House provides good quality offices arranged over ground and four upper floors. It is a multi-occupied building with a manned reception and 24 hour access is available. The first floor has been refurbished and now includes a raised floor and air conditioning system. The second floor will be refurbished to a similar standard. Each floor has two access points off the common parts and offers large open plan floorplates which are available in their entirety or by way of subdivision to suit smaller requirements. The accommodation is available by way of new effective full repairing and insuring service charge leases for a term of years to be agreed. Rent: £12.50 psf
- Use Class: E
- Open Floor Plan Layout
- Can be combined with additional space(s) for up to 19,558 SF of adjacent space
- Reception Area
- Fully Carpeted
- Energy Performance Rating - C
- Flexible floor plates for cellular or open plan.
- Carpeting and redecoration throughout.
- Fully Built-Out as Standard Office
- Fits 7 - 22 People
- Central Air Conditioning
- Elevator Access
- Drop Ceilings
- Demised WC facilities
- Air conditioning on first and second floors.
- Fully accessible raised floors.
Holbrook House provides good quality offices arranged over ground and four upper floors. It is a multi-occupied building with a manned reception and 24 hour access is available. The first floor has been refurbished and now includes a raised floor and air conditioning system. The second floor will be refurbished to a similar standard. Each floor has two access points off the common parts and offers large open plan floorplates which are available in their entirety or by way of subdivision to suit smaller requirements. The accommodation is available by way of new effective full repairing and insuring service charge leases for a term of years to be agreed. Rent: £12.50 psf
- Use Class: E
- Open Floor Plan Layout
- Can be combined with additional space(s) for up to 19,558 SF of adjacent space
- Reception Area
- Fully Carpeted
- Energy Performance Rating - C
- Suspended ceilings incorporating LED lighting.
- Flexible floor plates for cellular or open plan.
- Fully Built-Out as Standard Office
- Fits 20 - 64 People
- Central Air Conditioning
- Elevator Access
- Drop Ceilings
- Demised WC facilities
- Carpeting and redecoration throughout.
- Fully accessible raised floors.
Holbrook House provides good quality offices arranged over ground and four upper floors. It is a multi-occupied building with a manned reception and 24 hour access is available. The first floor has been refurbished and now includes a raised floor and air conditioning system. The second floor will be refurbished to a similar standard. Each floor has two access points off the common parts and offers large open plan floorplates which are available in their entirety or by way of subdivision to suit smaller requirements. The accommodation is available by way of new effective full repairing and insuring service charge leases for a term of years to be agreed. Rent: £12.50 psf
- Use Class: E
- Open Floor Plan Layout
- Central Air Conditioning
- Fully Carpeted
- Energy Performance Rating - C
- Fully accessible raised floors.
- Carpeting and redecoration throughout.
- Fully Built-Out as Standard Office
- Can be combined with additional space(s) for up to 19,558 SF of adjacent space
- Elevator Access
- Drop Ceilings
- Demised WC facilities
- Air conditioning on first and second floors.
- Suspended ceilings incorporating LED lighting.
| Space | Size | Term | Rental Rate | Space Use | Condition | Available |
| Ground | 2,650 SF | Negotiable | $17.39 /SF/YR $1.45 /SF/MO $46,093 /YR $3,841 /MO | Office | Full Build-Out | 30 Days |
| Ground | 900 SF | Negotiable | $17.39 /SF/YR $1.45 /SF/MO $15,654 /YR $1,305 /MO | Office | Full Build-Out | 30 Days |
| 1st Floor | 7,970 SF | Negotiable | $17.39 /SF/YR $1.45 /SF/MO $138,627 /YR $11,552 /MO | Office | Full Build-Out | 30 Days |
| 2nd Floor | 8,038 SF | Negotiable | $17.39 /SF/YR $1.45 /SF/MO $139,810 /YR $11,651 /MO | Office | Full Build-Out | 30 Days |
Ground
| Size |
| 2,650 SF |
| Term |
| Negotiable |
| Rental Rate |
| $17.39 /SF/YR $1.45 /SF/MO $46,093 /YR $3,841 /MO |
| Space Use |
| Office |
| Condition |
| Full Build-Out |
| Available |
| 30 Days |
Ground
| Size |
| 900 SF |
| Term |
| Negotiable |
| Rental Rate |
| $17.39 /SF/YR $1.45 /SF/MO $15,654 /YR $1,305 /MO |
| Space Use |
| Office |
| Condition |
| Full Build-Out |
| Available |
| 30 Days |
1st Floor
| Size |
| 7,970 SF |
| Term |
| Negotiable |
| Rental Rate |
| $17.39 /SF/YR $1.45 /SF/MO $138,627 /YR $11,552 /MO |
| Space Use |
| Office |
| Condition |
| Full Build-Out |
| Available |
| 30 Days |
2nd Floor
| Size |
| 8,038 SF |
| Term |
| Negotiable |
| Rental Rate |
| $17.39 /SF/YR $1.45 /SF/MO $139,810 /YR $11,651 /MO |
| Space Use |
| Office |
| Condition |
| Full Build-Out |
| Available |
| 30 Days |
Ground
| Size | 2,650 SF |
| Term | Negotiable |
| Rental Rate | $17.39 /SF/YR |
| Space Use | Office |
| Condition | Full Build-Out |
| Available | 30 Days |
Holbrook House provides good quality offices arranged over ground and four upper floors. It is a multi-occupied building with a manned reception and 24 hour access is available. The first floor has been refurbished and now includes a raised floor and air conditioning system. The second floor will be refurbished to a similar standard. Each floor has two access points off the common parts and offers large open plan floorplates which are available in their entirety or by way of subdivision to suit smaller requirements. The accommodation is available by way of new effective full repairing and insuring service charge leases for a term of years to be agreed. Rent: £12.50 psf
- Use Class: E
- Fully Built-Out as Standard Office
- Fits 7 - 22 People
- Can be combined with additional space(s) for up to 19,558 SF of adjacent space
- Central Air Conditioning
- Reception Area
- Elevator Access
- Fully Carpeted
- Drop Ceilings
- Energy Performance Rating - C
- Demised WC facilities
- Fully accessible raised floors.
- Air conditioning on first and second floors.
- Suspended ceilings incorporating LED lighting.
- Carpeting and redecoration throughout.
- Flexible floor plates for cellular or open plan.
Ground
| Size | 900 SF |
| Term | Negotiable |
| Rental Rate | $17.39 /SF/YR |
| Space Use | Office |
| Condition | Full Build-Out |
| Available | 30 Days |
Holbrook House provides good quality offices arranged over ground and four upper floors. It is a multi-occupied building with a manned reception and 24 hour access is available. The first floor has been refurbished and now includes a raised floor and air conditioning system. The second floor will be refurbished to a similar standard. Each floor has two access points off the common parts and offers large open plan floorplates which are available in their entirety or by way of subdivision to suit smaller requirements. The accommodation is available by way of new effective full repairing and insuring service charge leases for a term of years to be agreed. Rent: £12.50 psf
- Use Class: E
- Fully Built-Out as Standard Office
- Open Floor Plan Layout
- Fits 7 - 22 People
- Can be combined with additional space(s) for up to 19,558 SF of adjacent space
- Central Air Conditioning
- Reception Area
- Elevator Access
- Fully Carpeted
- Drop Ceilings
- Energy Performance Rating - C
- Demised WC facilities
- Flexible floor plates for cellular or open plan.
- Air conditioning on first and second floors.
- Carpeting and redecoration throughout.
- Fully accessible raised floors.
1st Floor
| Size | 7,970 SF |
| Term | Negotiable |
| Rental Rate | $17.39 /SF/YR |
| Space Use | Office |
| Condition | Full Build-Out |
| Available | 30 Days |
Holbrook House provides good quality offices arranged over ground and four upper floors. It is a multi-occupied building with a manned reception and 24 hour access is available. The first floor has been refurbished and now includes a raised floor and air conditioning system. The second floor will be refurbished to a similar standard. Each floor has two access points off the common parts and offers large open plan floorplates which are available in their entirety or by way of subdivision to suit smaller requirements. The accommodation is available by way of new effective full repairing and insuring service charge leases for a term of years to be agreed. Rent: £12.50 psf
- Use Class: E
- Fully Built-Out as Standard Office
- Open Floor Plan Layout
- Fits 20 - 64 People
- Can be combined with additional space(s) for up to 19,558 SF of adjacent space
- Central Air Conditioning
- Reception Area
- Elevator Access
- Fully Carpeted
- Drop Ceilings
- Energy Performance Rating - C
- Demised WC facilities
- Suspended ceilings incorporating LED lighting.
- Carpeting and redecoration throughout.
- Flexible floor plates for cellular or open plan.
- Fully accessible raised floors.
2nd Floor
| Size | 8,038 SF |
| Term | Negotiable |
| Rental Rate | $17.39 /SF/YR |
| Space Use | Office |
| Condition | Full Build-Out |
| Available | 30 Days |
Holbrook House provides good quality offices arranged over ground and four upper floors. It is a multi-occupied building with a manned reception and 24 hour access is available. The first floor has been refurbished and now includes a raised floor and air conditioning system. The second floor will be refurbished to a similar standard. Each floor has two access points off the common parts and offers large open plan floorplates which are available in their entirety or by way of subdivision to suit smaller requirements. The accommodation is available by way of new effective full repairing and insuring service charge leases for a term of years to be agreed. Rent: £12.50 psf
- Use Class: E
- Fully Built-Out as Standard Office
- Open Floor Plan Layout
- Can be combined with additional space(s) for up to 19,558 SF of adjacent space
- Central Air Conditioning
- Elevator Access
- Fully Carpeted
- Drop Ceilings
- Energy Performance Rating - C
- Demised WC facilities
- Fully accessible raised floors.
- Air conditioning on first and second floors.
- Carpeting and redecoration throughout.
- Suspended ceilings incorporating LED lighting.
Property Overview
Holbrook House is a modern 5-storey office building centrally located within walking distance of Swindon's mainline railway station, central bus station and main shops and restaurants. The offices are accessed via a newly remodelled reception and benefit from twin passenger lifts, refurbished common areas, new male and female WCs and private parking.
- Bus Line
- Commuter Rail
- Raised Floor
- Accent Lighting
- Air Conditioning
PROPERTY FACTS
Presented by

Holbrook House | 3 Station Rd
Hmm, there seems to have been an error sending your message. Please try again.
Thanks! Your message was sent.


