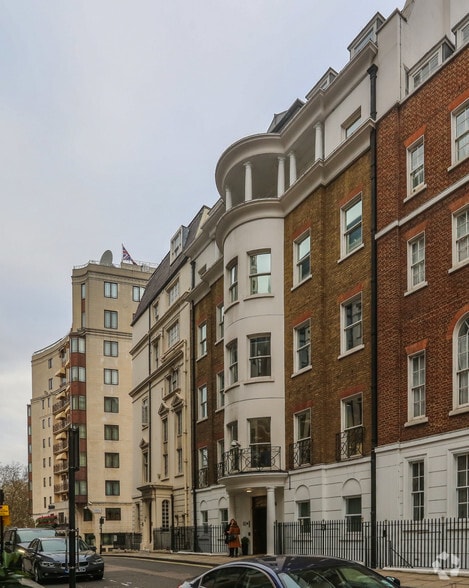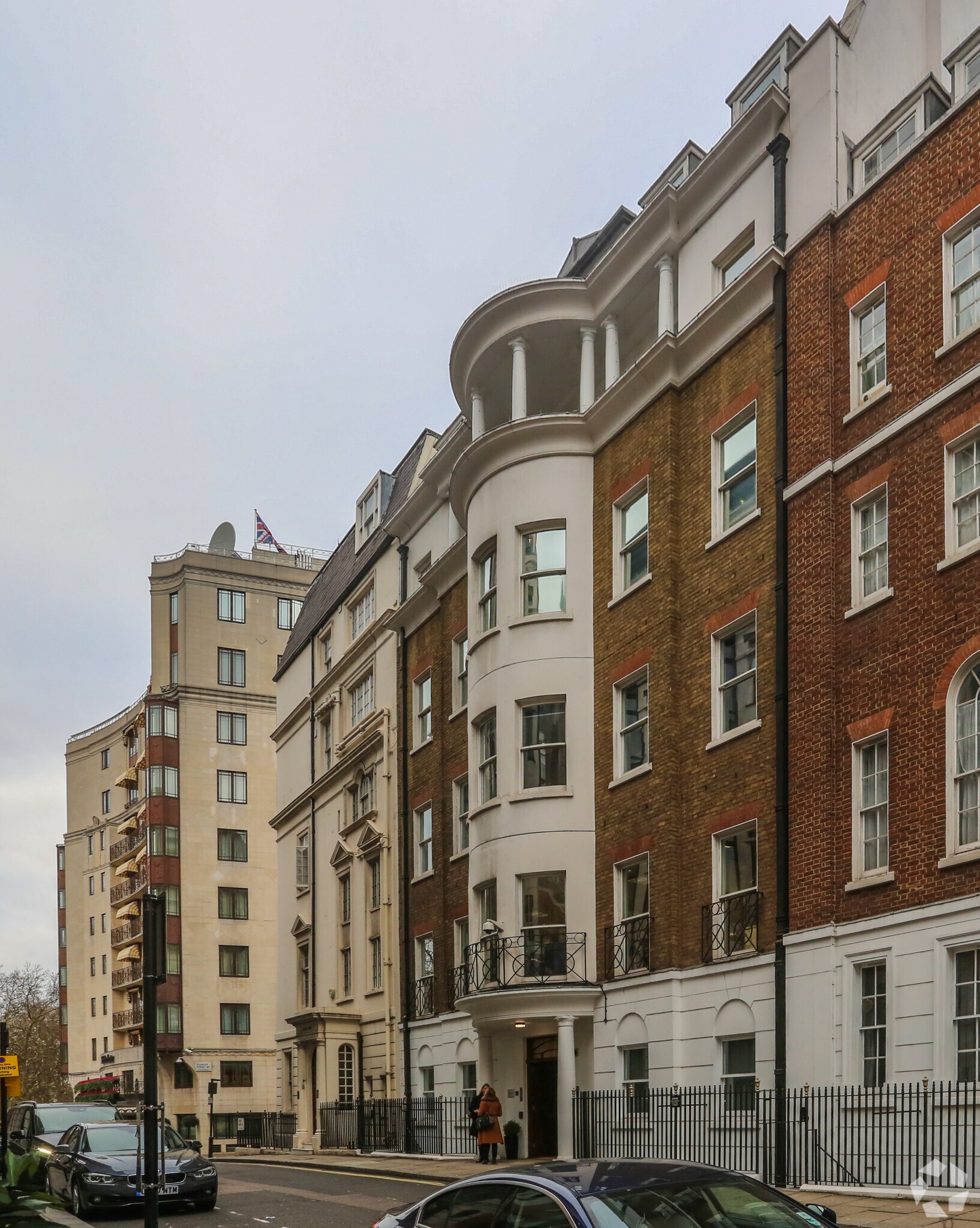
This feature is unavailable at the moment.
We apologize, but the feature you are trying to access is currently unavailable. We are aware of this issue and our team is working hard to resolve the matter.
Please check back in a few minutes. We apologize for the inconvenience.
- LoopNet Team
3 Tilney St
London W1K 1BJ
Property For Lease

HIGHLIGHTS
- Prominent Location
- Great Transport Links
- Close to a range of shops and restaurants
PROPERTY OVERVIEW
The building is located on the north side of Tilney Street, between Park Lane and South Audley Street. Grosvenor Square, Berkeley Square and Hyde Park are all a short walk from the property. Hyde Park Corner (Piccadilly Line), Green Park (Piccadilly, Victoria and Jubilee Lines) and Marble Arch (Central Line) Underground Stations are all close by whilst the area is served by a range of shops, restaurants, bars and hotels.
- Security System
PROPERTY FACTS
Listing ID: 30073849
Date on Market: 11/16/2023
Last Updated:
Address: 3 Tilney St, London W1K 1BJ
The Office Property at 3 Tilney St, London, W1K 1BJ is no longer being advertised on LoopNet.com. Contact the broker for information on availability.
OFFICE PROPERTIES IN NEARBY NEIGHBORHOODS
NEARBY LISTINGS
- Lilford Rd, London
- 103-105 Bunhill Row, London
- 117 Piccadilly, London
- 146-156 Brixton Hl, London
- 110 Bishopsgate, London
- 70 Wapping Wall, London
- 56 Grosvenor St, London
- 16-20 Ely Pl, London
- 103-105 Bunhill Row, London
- 75 Grosvenor St, London
- 6 Carnation Way, London
- 25 Wilton Rd, London
- Standard Rd, London
- 20 Farringdon St, London
- 6 New Bridge St, London

