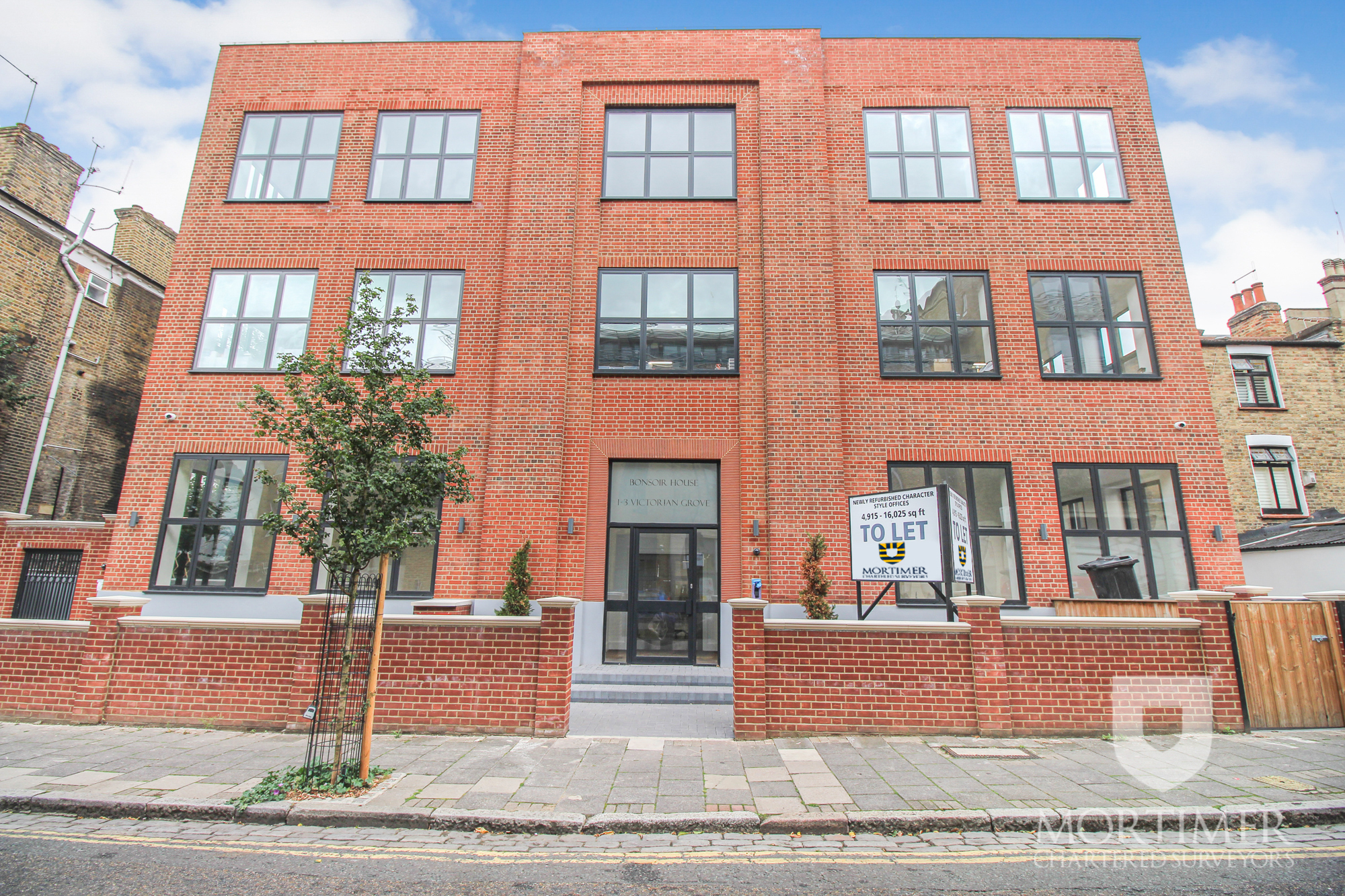Bonsoir House 3 Victorian Grv 325 - 18,767 SF of Office Space Available in London N16 8EN
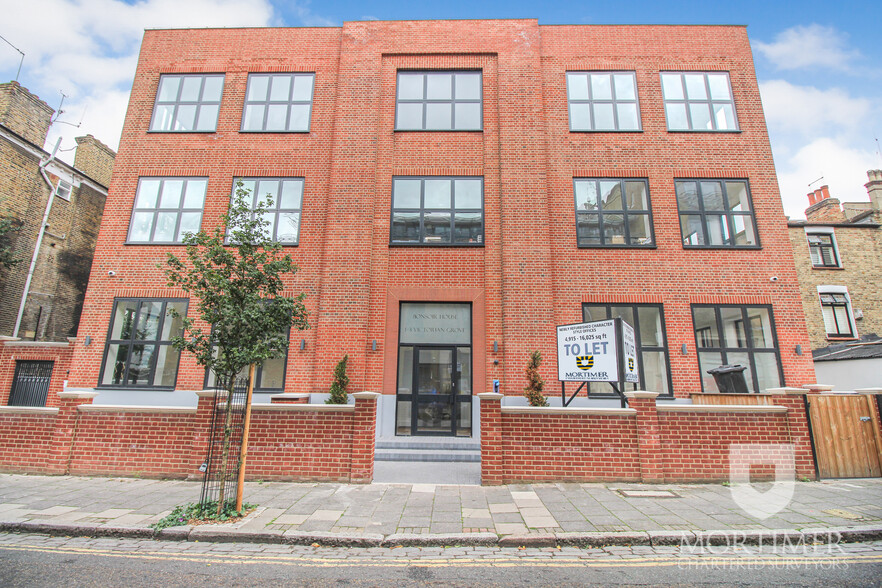
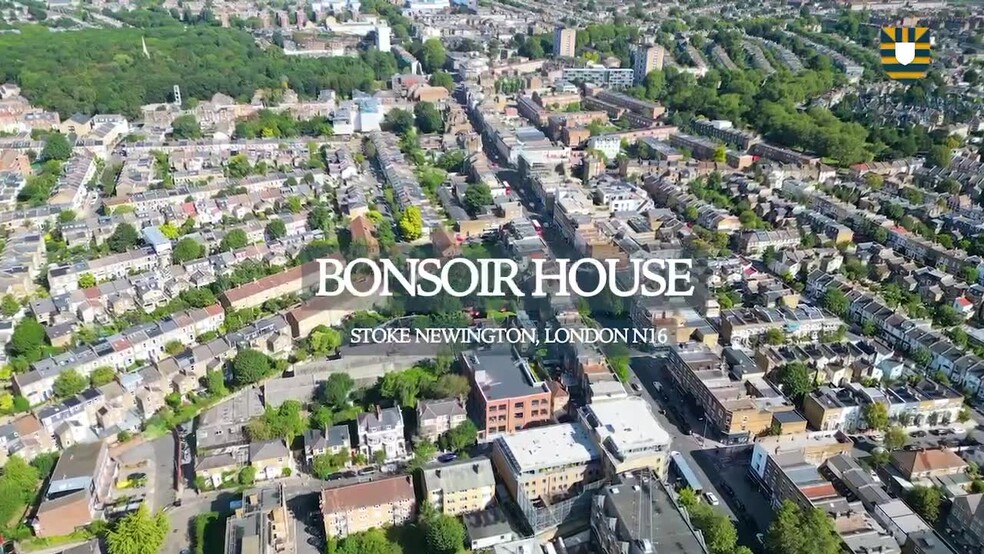
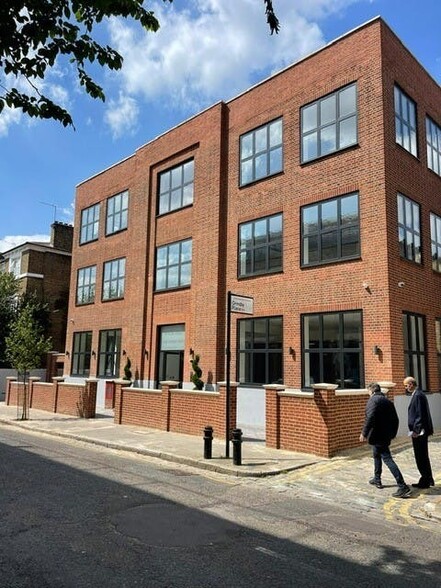
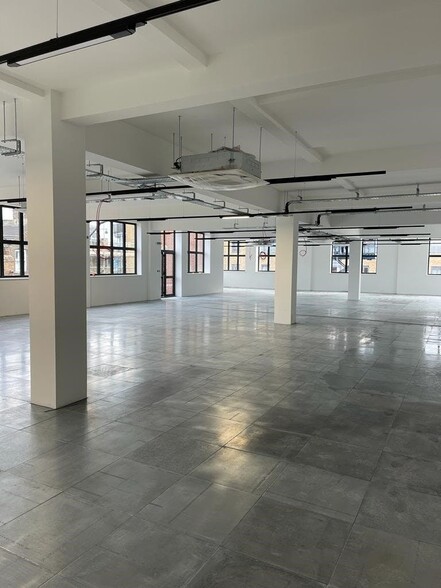
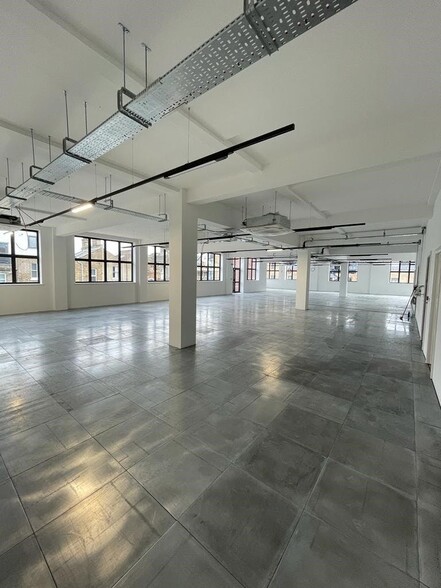
HIGHLIGHTS
- Air Condition
- Accessible Raised Flooring
- Parking Permits Subject To Hackney Availability
- Lift
- 12 mins to Liverpool St via London Overground
- Bicycle Racks
ALL AVAILABLE SPACES(5)
Display Rental Rate as
- SPACE
- SIZE
- TERM
- RENTAL RATE
- SPACE USE
- CONDITION
- AVAILABLE
This historic former textile factory has been transformed into modern, adaptable commercial spaces, perfect for a wide range of businesses. Offering flexible leasing options across multiple floors, the property combines industrial charm with contemporary facilities, creating a unique and inspiring environment for any company. The space is ideal to be kept open plan or can easily be divided to suit your needs. Customisable Leasing Options: - Entire building, individual floors, or front/rear sections of each floor. - Ideal for creative industries, tech start-ups, co-working spaces, or showrooms. - Competitive pricing in a desirable North London location. - Situated in the vibrant area of Stoke Newington, surrounded by independent shops, cafes, and restaurants. - A community-focused neighbourhood with excellent transport links to the city. With its blend of history, modern design, and full amenities, this property is a standout opportunity for businesses looking to grow. Contact Joseph today to arrange a viewing and secure your space in one of Stoke Newington's most desirable commercial properties. Specifications: - VRF Air Condition - Lift - Rectory Road Overground Station - Integrated Kitchens - Accessible Raised Flooring - Bicycle Racks - Wifi Ready - Private Outdoor spaces - Parking Permits (Subject To Hackney Availability)
- Use Class: E
- Can be combined with additional space(s) for up to 16,026 SF of adjacent space
- Kitchen
- Elevator Access
- Natural Light
- Energy Performance Rating - D
- Ideal for variety of uses
- Mostly Open Floor Plan Layout
- Central Air Conditioning
- Wi-Fi Connectivity
- Raised Floor
- Bicycle Storage
- Entire building, individual floors, or front/rear
- Standout opportunity for growing businesses
This historic former textile factory has been transformed into modern, adaptable commercial spaces, perfect for a wide range of businesses. Offering flexible leasing options across multiple floors, the property combines industrial charm with contemporary facilities, creating a unique and inspiring environment for any company. The space is ideal to be kept open plan or can easily be divided to suit your needs. Customisable Leasing Options: - Entire building, individual floors, or front/rear sections of each floor. - Ideal for creative industries, tech start-ups, co-working spaces, or showrooms. - Competitive pricing in a desirable North London location. - Situated in the vibrant area of Stoke Newington, surrounded by independent shops, cafes, and restaurants. - A community-focused neighbourhood with excellent transport links to the city. With its blend of history, modern design, and full amenities, this property is a standout opportunity for businesses looking to grow. Contact Joseph today to arrange a viewing and secure your space in one of Stoke Newington's most desirable commercial properties. Specifications: - VRF Air Condition - Lift - Rectory Road Overground Station - Integrated Kitchens - Accessible Raised Flooring - Bicycle Racks - Wifi Ready - Private Outdoor spaces - Parking Permits (Subject To Hackney Availability)
- Use Class: E
- Can be combined with additional space(s) for up to 16,026 SF of adjacent space
- Kitchen
- Energy Performance Rating - A
- Ideal for variety of uses
- Mostly Open Floor Plan Layout
- Central Air Conditioning
- Natural Light
- Entire building, individual floors, or front/rear
- Standout opportunity for growing businesses
This historic former textile factory has been transformed into modern, adaptable commercial spaces, perfect for a wide range of businesses. Offering flexible leasing options across multiple floors, the property combines industrial charm with contemporary facilities, creating a unique and inspiring environment for any company. The space is ideal to be kept open plan or can easily be divided to suit your needs. Customisable Leasing Options: - Entire building, individual floors, or front/rear sections of each floor. - Ideal for creative industries, tech start-ups, co-working spaces, or showrooms. - Competitive pricing in a desirable North London location. - Situated in the vibrant area of Stoke Newington, surrounded by independent shops, cafes, and restaurants. - A community-focused neighbourhood with excellent transport links to the city. With its blend of history, modern design, and full amenities, this property is a standout opportunity for businesses looking to grow. Contact Joseph today to arrange a viewing and secure your space in one of Stoke Newington's most desirable commercial properties. Specifications: - VRF Air Condition - Lift - Rectory Road Overground Station - Integrated Kitchens - Accessible Raised Flooring - Bicycle Racks - Wifi Ready - Private Outdoor spaces - Parking Permits (Subject To Hackney Availability)
- Use Class: E
- Can be combined with additional space(s) for up to 16,026 SF of adjacent space
- Kitchen
- Elevator Access
- Natural Light
- Energy Performance Rating - D
- Ideal for variety of uses
- Mostly Open Floor Plan Layout
- Central Air Conditioning
- Wi-Fi Connectivity
- Raised Floor
- Bicycle Storage
- Entire building, individual floors, or front/rear
- Standout opportunity for growing businesses
This historic former textile factory has been transformed into modern, adaptable commercial spaces, perfect for a wide range of businesses. Offering flexible leasing options across multiple floors, the property combines industrial charm with contemporary facilities, creating a unique and inspiring environment for any company. The space is ideal to be kept open plan or can easily be divided to suit your needs. Customisable Leasing Options: - Entire building, individual floors, or front/rear sections of each floor. - Ideal for creative industries, tech start-ups, co-working spaces, or showrooms. - Competitive pricing in a desirable North London location. - Situated in the vibrant area of Stoke Newington, surrounded by independent shops, cafes, and restaurants. - A community-focused neighbourhood with excellent transport links to the city. With its blend of history, modern design, and full amenities, this property is a standout opportunity for businesses looking to grow. Contact Joseph today to arrange a viewing and secure your space in one of Stoke Newington's most desirable commercial properties. Specifications: - VRF Air Condition - Lift - Rectory Road Overground Station - Integrated Kitchens - Accessible Raised Flooring - Bicycle Racks - Wifi Ready - Private Outdoor spaces - Parking Permits (Subject To Hackney Availability)
- Use Class: E
- Can be combined with additional space(s) for up to 16,026 SF of adjacent space
- Kitchen
- Elevator Access
- Natural Light
- Energy Performance Rating - D
- Ideal for variety of uses
- Mostly Open Floor Plan Layout
- Central Air Conditioning
- Wi-Fi Connectivity
- Raised Floor
- Bicycle Storage
- Entire building, individual floors, or front/rear
- Standout opportunity for growing businesses
| Space | Size | Term | Rental Rate | Space Use | Condition | Available |
| Basement | 325 SF | Negotiable | $15.28 /SF/YR | Office | Shell Space | Now |
| Ground | 2,600-5,304 SF | Negotiable | $15.28 /SF/YR | Office | Shell Space | Now |
| 1st Floor | 2,741 SF | Negotiable | Upon Request | Office | - | 30 Days |
| 1st Floor | 5,482 SF | Negotiable | $15.28 /SF/YR | Office | Shell Space | Now |
| 2nd Floor | 2,600-4,915 SF | Negotiable | $15.28 /SF/YR | Office | Shell Space | Now |
Basement
| Size |
| 325 SF |
| Term |
| Negotiable |
| Rental Rate |
| $15.28 /SF/YR |
| Space Use |
| Office |
| Condition |
| Shell Space |
| Available |
| Now |
Ground
| Size |
| 2,600-5,304 SF |
| Term |
| Negotiable |
| Rental Rate |
| $15.28 /SF/YR |
| Space Use |
| Office |
| Condition |
| Shell Space |
| Available |
| Now |
1st Floor
| Size |
| 2,741 SF |
| Term |
| Negotiable |
| Rental Rate |
| Upon Request |
| Space Use |
| Office |
| Condition |
| - |
| Available |
| 30 Days |
1st Floor
| Size |
| 5,482 SF |
| Term |
| Negotiable |
| Rental Rate |
| $15.28 /SF/YR |
| Space Use |
| Office |
| Condition |
| Shell Space |
| Available |
| Now |
2nd Floor
| Size |
| 2,600-4,915 SF |
| Term |
| Negotiable |
| Rental Rate |
| $15.28 /SF/YR |
| Space Use |
| Office |
| Condition |
| Shell Space |
| Available |
| Now |
PROPERTY OVERVIEW
From £12 per sqft | 2,500-12,000 sqft available Impressive Commercial space in the heart of Stoke Newington This historic former textile factory has been transformed into modern, adaptable commercial spaces, perfect for a wide range of businesses. Offering flexible leasing options across multiple floors, the property combines industrial charm with contemporary facilities, creating a unique and inspiring environment for any company. The space is ideal to be kept open plan or can easily be divided to suit your needs. Customisable Leasing Options: - Entire building, individual floors, or front/rear sections of each floor. - Ideal for creative industries, tech start-ups, co-working spaces, or showrooms. - Competitive pricing in a desirable North London location. - Situated in the vibrant area of Stoke Newington, surrounded by independent shops, cafes, and restaurants. - A community-focused neighbourhood with excellent transport links to the city. - Y1 £12per sqft. Y2 £18per sqft. Y3 £24 per sqft With its blend of history, modern design, and full amenities, this property is a standout opportunity for businesses looking to grow. Contact Joseph today to arrange a viewing and secure your space in one of Stoke Newington's most desirable commercial properties.
- 24 Hour Access
- Commuter Rail
- Courtyard
- Raised Floor
- Kitchen
- High Ceilings
- Direct Elevator Exposure
- Air Conditioning
- Smoke Detector








