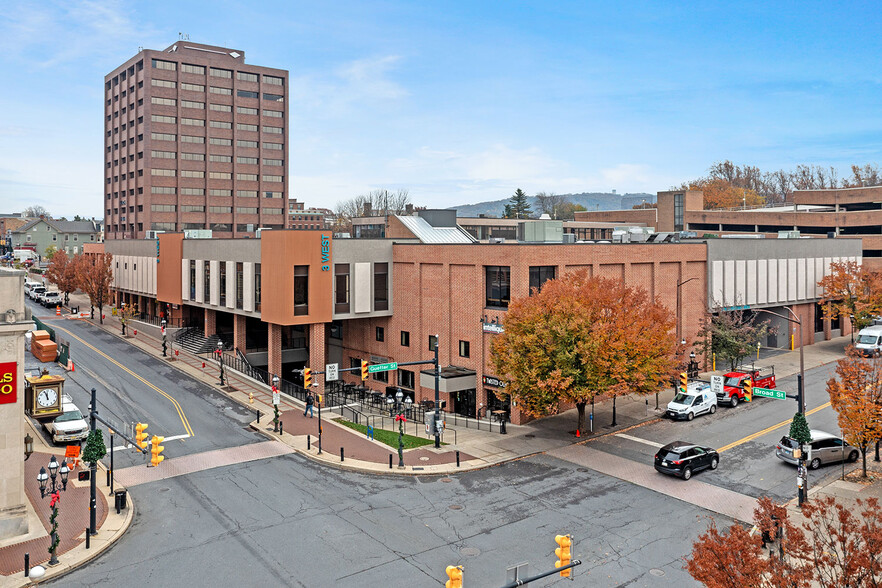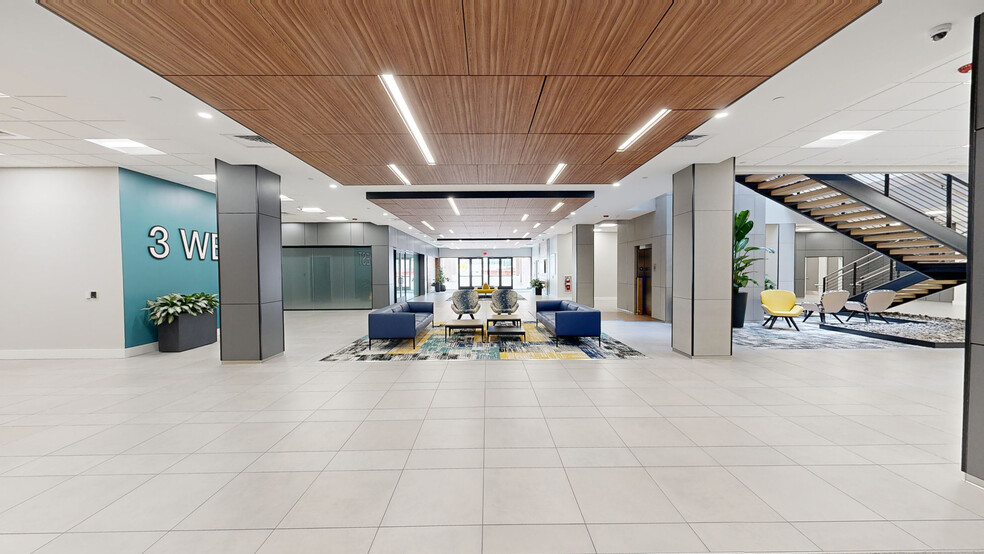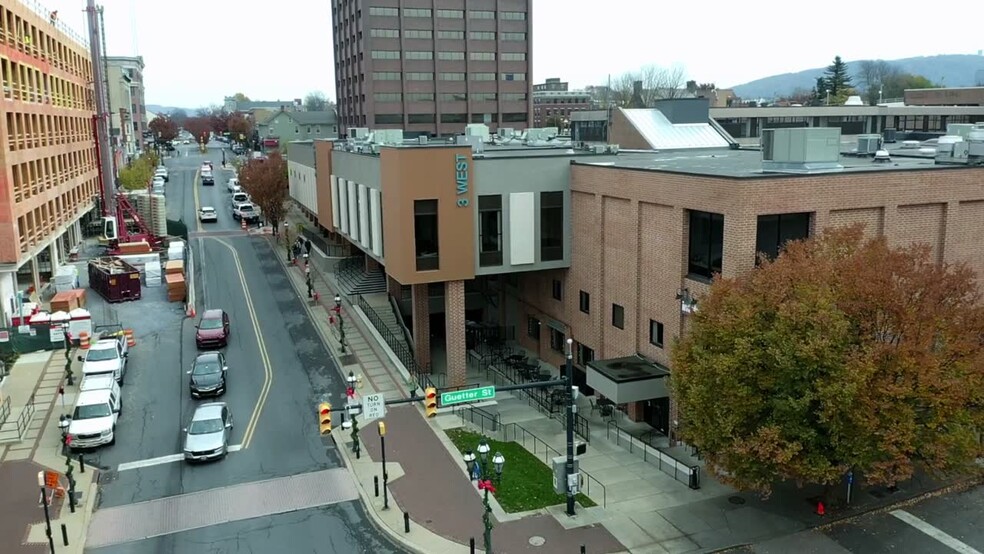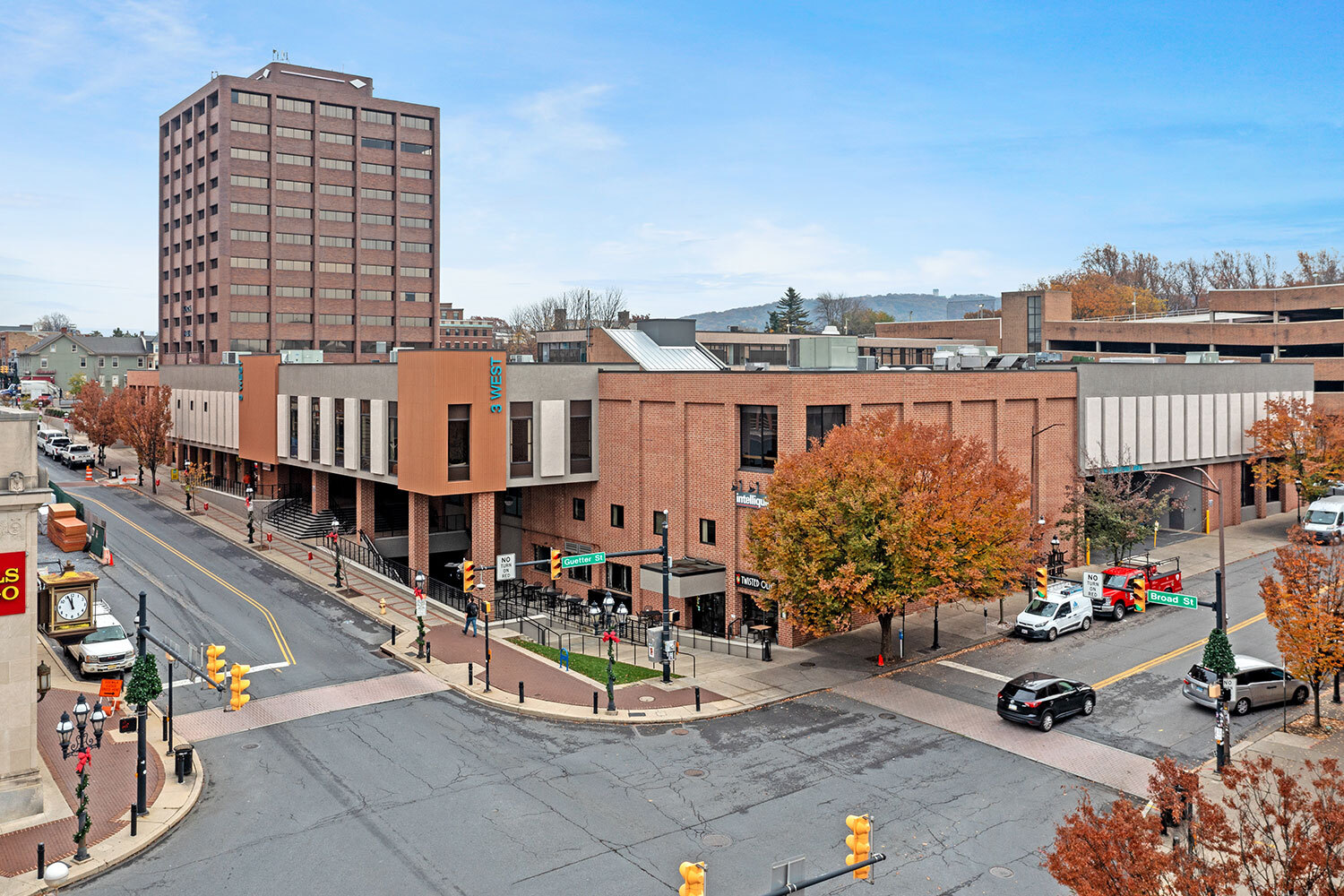HIGHLIGHTS
- 3 West is a two-story mixed-use building in Downtown Bethlehem, offering build-to-suit retail, restaurant, medical, and professional office space.
- Surrounded by numerous downtown boutiques, restaurants, hotels, specialty shops, and an affluent, growing population of over 498,100 residents.
- Tenants experience exterior and interior renovations, prominent Broad St frontage, new signage, and passenger elevator access to all levels.
- Across from the newly constructed Dream Boyd Theater, a six-story luxury apartment building with 205 units and adjacent to the planned Ironside Lofts.
ALL AVAILABLE SPACES(7)
Display Rental Rate as
- SPACE
- SIZE
- TERM
- RENTAL RATE
- SPACE USE
- CONDITION
- AVAILABLE
- Listed lease rate plus proportional share of utilities
- Located in-line with other retail
Fully Furnished
- Mostly Open Floor Plan Layout
This space offers excellent potential for conversion into a restaurant, featuring an open layout that can be easily adapted to various dining concepts. With its ample square footage and flexible design, the area allows for versatile seating arrangements, a spacious kitchen, and customer-friendly amenities.
- Mostly Open Floor Plan Layout
This space is perfectly suited for transformation into a restaurant, thanks to its open layout and generous square footage. The flexible design supports a range of dining configurations, including ample seating, a well-equipped kitchen, and convenient amenities for customers.
- Fully Built-Out as a Restaurant or Café Space
- Fits 15 - 46 People
- Mostly Open Floor Plan Layout
This café offers exceptional potential for transformation into a full-service restaurant. With its spacious and adaptable layout, the area can easily accommodate diverse dining arrangements, a comprehensive kitchen setup, and inviting customer amenities.
- Listed lease rate plus proportional share of utilities
- Mostly Open Floor Plan Layout
- Fully Built-Out as a Restaurant or Café Space
- Fits 4 - 13 People
This space is perfectly suited for transformation into a restaurant, thanks to its open layout and generous square footage. The flexible design supports a range of dining configurations, including ample seating, a well-equipped kitchen, and convenient amenities for customers.
- Mostly Open Floor Plan Layout
| Space | Size | Term | Rental Rate | Space Use | Condition | Available |
| Basement | 5,379 SF | Negotiable | $12.00 /SF/YR | Retail | Shell Space | Now |
| 1st Floor, Ste 4 | 5,363 SF | Negotiable | Upon Request | Office/Medical | Shell Space | Now |
| 1st Floor, Ste 5A | 1,808 SF | Negotiable | Upon Request | Office/Retail | Shell Space | Now |
| 1st Floor, Ste 7 | 5,716 SF | Negotiable | Upon Request | Office/Retail | Full Build-Out | 30 Days |
| 1st Floor, Ste Cafe | 1,571 SF | Negotiable | $18.00 /SF/YR | Office/Retail | Full Build-Out | Now |
| 2nd Floor, Ste 9 | 4,180 SF | Negotiable | Upon Request | Office/Retail | Shell Space | Now |
| 2nd Floor, Ste B-C | 24,447 SF | Negotiable | Upon Request | Office/Medical | Shell Space | 60 Days |
Basement
| Size |
| 5,379 SF |
| Term |
| Negotiable |
| Rental Rate |
| $12.00 /SF/YR |
| Space Use |
| Retail |
| Condition |
| Shell Space |
| Available |
| Now |
1st Floor, Ste 4
| Size |
| 5,363 SF |
| Term |
| Negotiable |
| Rental Rate |
| Upon Request |
| Space Use |
| Office/Medical |
| Condition |
| Shell Space |
| Available |
| Now |
1st Floor, Ste 5A
| Size |
| 1,808 SF |
| Term |
| Negotiable |
| Rental Rate |
| Upon Request |
| Space Use |
| Office/Retail |
| Condition |
| Shell Space |
| Available |
| Now |
1st Floor, Ste 7
| Size |
| 5,716 SF |
| Term |
| Negotiable |
| Rental Rate |
| Upon Request |
| Space Use |
| Office/Retail |
| Condition |
| Full Build-Out |
| Available |
| 30 Days |
1st Floor, Ste Cafe
| Size |
| 1,571 SF |
| Term |
| Negotiable |
| Rental Rate |
| $18.00 /SF/YR |
| Space Use |
| Office/Retail |
| Condition |
| Full Build-Out |
| Available |
| Now |
2nd Floor, Ste 9
| Size |
| 4,180 SF |
| Term |
| Negotiable |
| Rental Rate |
| Upon Request |
| Space Use |
| Office/Retail |
| Condition |
| Shell Space |
| Available |
| Now |
2nd Floor, Ste B-C
| Size |
| 24,447 SF |
| Term |
| Negotiable |
| Rental Rate |
| Upon Request |
| Space Use |
| Office/Medical |
| Condition |
| Shell Space |
| Available |
| 60 Days |
PROPERTY OVERVIEW
3 West offers retail, restaurant, medical, and professional office space in Downtown Bethlehem, Pennsylvania. The mixed-use building comprises 125,155 square feet across two levels with recent exterior and interior renovations, including new signage, an updated lobby and café, contemporary glass walls, and light fixtures. 3 West also benefits from a strategic Lehigh Valley location close to New York City, Philadelphia, and other major markets. Build-to-suit professional, medical, and retail units are immediately available for lease starting from 933 up to 25,000 square feet. Tenants enjoy high-speed internet access, passenger and freight elevators, and convenient access to Interstate 78 and Routes 378 and 22. 3 West is across from the newly constructed Dream Boyd Theater, a six-story luxury apartment building with 205 units and adjacent to the planned Ironside Lofts mixed-use development, comprising 122 luxury apartment units and approximately 2,508 square feet of retail space and a future 590-space public parking garage. Downtown Bethlehem has experienced a renaissance in recent years, and 3 West is within walking distance of Hotel Bethlehem, numerous boutiques, restaurants, and other specialty shops along Main Street. Over 498,100 residents live within a 10-mile radius of the property, representing an average household income that exceeds $92,300 annually.
- Restaurant
- Security System
- Reception
- Central Heating
- Air Conditioning
- Smoke Detector
PROPERTY FACTS
MARKETING BROCHURE
NEARBY AMENITIES
HOSPITALS |
|||
|---|---|---|---|
| St. Luke's Hospital Bethlehem | Acute Care | 4 min drive | 1.8 mi |
| Coordinated Health Orthopedic Hospital | Acute Care | 9 min drive | 4.6 mi |
| St. Luke's Hospital - Sacred Heart Campus | Acute Care | 9 min drive | 5.4 mi |
| St. Luke's Hospital - Anderson Campus | Acute Care | 11 min drive | 5.7 mi |
| Surgical Specialty Center at Coordinated Health | Acute Care | 16 min drive | 9 mi |
RESTAURANTS |
|||
|---|---|---|---|
| Voracious Deli | Deli | $ | 2 min walk |
| Apollo Grill | Grill | $$ | 2 min walk |
| The Cafe | Cafe | $$$ | 7 min walk |
| El Paisano Taqueria | Mexican | $ | 8 min walk |
RETAIL |
||
|---|---|---|
| Wells Fargo | Bank | 2 min walk |
| 7-Eleven | Convenience Market | 7 min walk |
| The YMCA | Fitness | 14 min walk |
HOTELS |
|
|---|---|
| Hyatt Place |
124 rooms
1 min drive
|
| Candlewood Suites |
101 rooms
6 min drive
|
| Fairfield Inn |
103 rooms
8 min drive
|
| Hilton Garden Inn |
106 rooms
9 min drive
|
ABOUT LEHIGH VALLEY
Lehigh Valley is one of Pennsylvania’s fastest growing areas, and it’s not just due to 18-wheelers packing its highways with e-commerce loads. Downtown Allentown’s renaissance is attracting national attention, and Lehigh County is one of the few in Pennsylvania to experience population growth over the last few years. The market is pulling in residents from pricier areas in neighboring New Jersey and Philadelphia, and even offers commuter access to larger employment markets in New Jersey and New York City.
The office market is healthy due to new households, and strong economic growth in general. While Lehigh Valley has become a national logistics hub this decade – 11,000 new jobs have been created in the trade, transportation, and utilities sector – its economy is not a one-trick pony. The healthcare and education sectors are key parts to the region’s recent success. Sustained growth has helped revitalize Allentown, and brand new multifamily communities are arriving and leasing quickly, and Downtown Allentown now has a legitimate Live-Work-Play story to tell.
Developers believe a riverfront revitalization project will further strengthen the region’s appeal to both residents and office employers. Over 50 companies occupy more than 50,000 square feet of space here. Multiple national employers have a strong presence in the market, and city officials are actively seeking to draw in more employers from out of state.


































