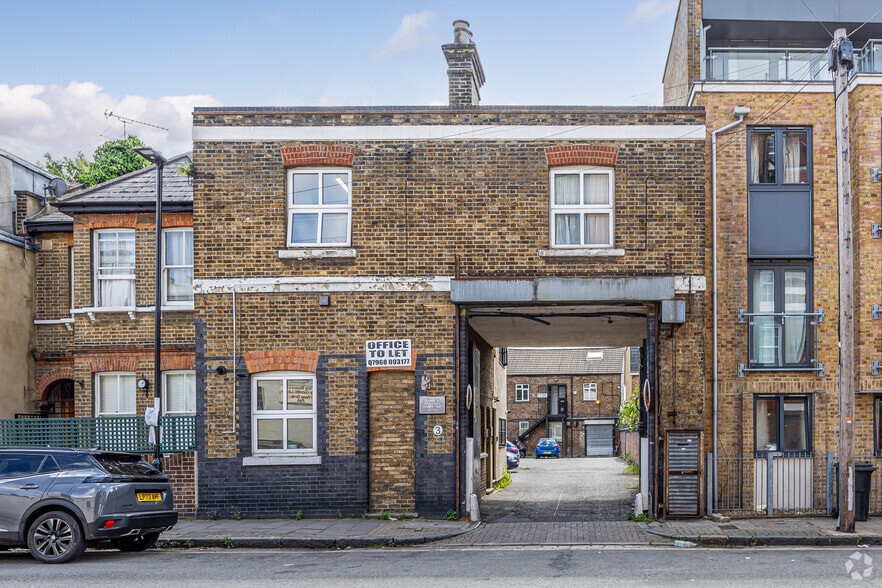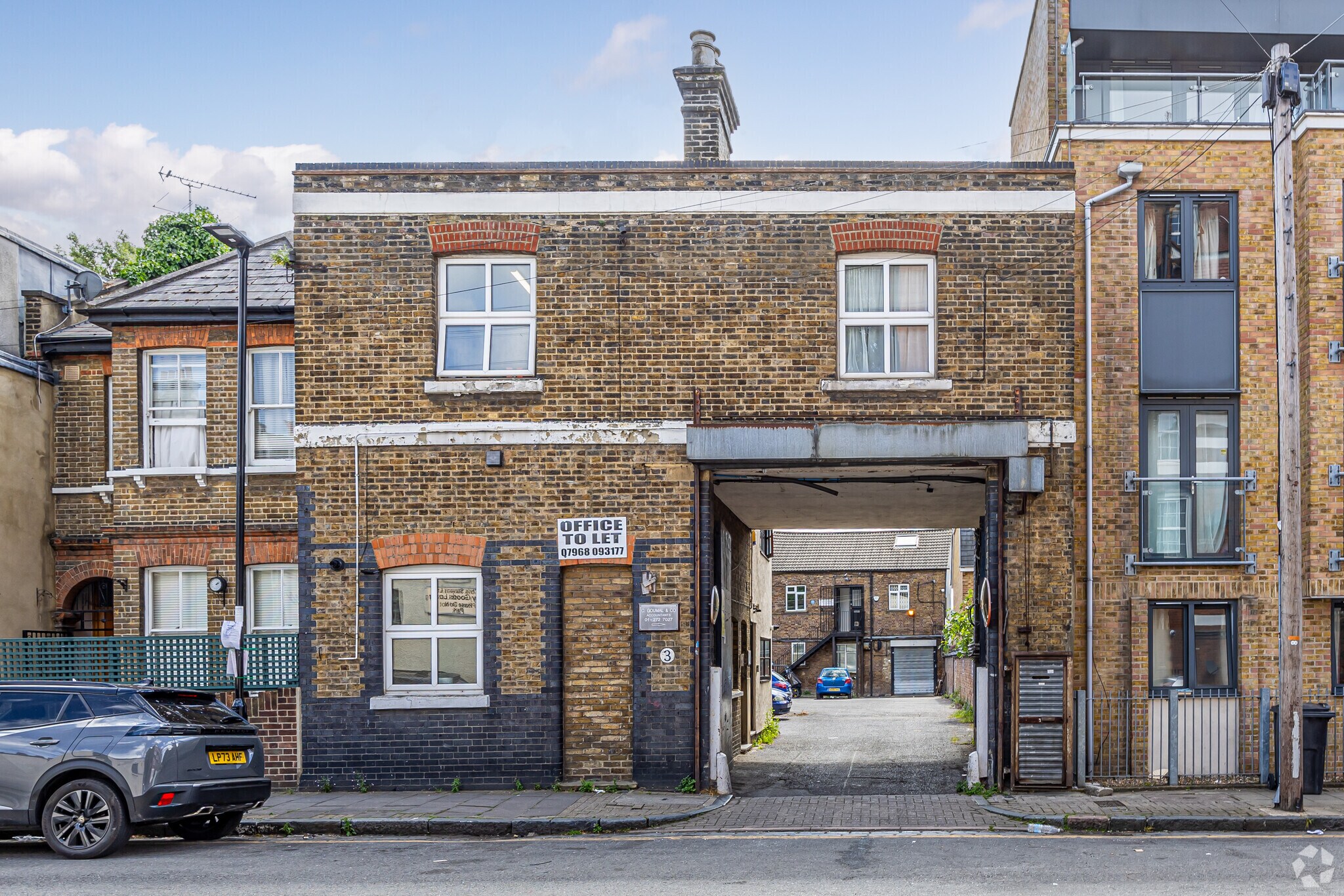
3 Wedmore St | London N19 4RU
This feature is unavailable at the moment.
We apologize, but the feature you are trying to access is currently unavailable. We are aware of this issue and our team is working hard to resolve the matter.
Please check back in a few minutes. We apologize for the inconvenience.
- LoopNet Team
This Property is no longer advertised on LoopNet.com.
3 Wedmore St
London N19 4RU
Property For Lease
Commercial Real Estate Properties
3 Wedmore St, London N19 4RU

HIGHLIGHTS
- Great local amenities
- Strong access to the A406
- In close proximity to Upper Holloway Station
PROPERTY OVERVIEW
The site is situated in the northern part of the London Borough of Islington, in Archway. It is positioned on the south side of Wedmore Street, accessible just off A1 Holloway Road. Holloway Road offers swift access to central London and convenient road connections to both the A406 and M11.
PROPERTY FACTS
| Property Type | Industrial | Rentable Building Area | 4,422 SF |
| Property Subtype | Manufacturing | Year Built | 1920 |
| Property Type | Industrial |
| Property Subtype | Manufacturing |
| Rentable Building Area | 4,422 SF |
| Year Built | 1920 |
FEATURES AND AMENITIES
- Fenced Lot
- Yard
ATTACHMENTS
| Marketing Brochure/Flyer |
Listing ID: 34014552
Date on Market: 11/27/2024
Last Updated:
Address: 3 Wedmore St, London N19 4RU
The Tufnell Park Industrial Property at 3 Wedmore St, London, N19 4RU is no longer being advertised on LoopNet.com. Contact the broker for information on availability.
INDUSTRIAL PROPERTIES IN NEARBY NEIGHBORHOODS
NEARBY LISTINGS
- 103-105 Bunhill Row, London
- 331 Wick Rd, London
- 110 Bishopsgate, London
- 70 Wapping Wall, London
- 56 Grosvenor St, London
- 16-20 Ely Pl, London
- 103-105 Bunhill Row, London
- 75 Grosvenor St, London
- 117 Piccadilly, London
- 25 Wilton Rd, London
- 167 Hermitage Rd, London
- 20 Farringdon St, London
- 6 New Bridge St, London
- 2-16 Bayford St, London
- 2 Bentinck Mews, London
1 of 1
VIDEOS
MATTERPORT 3D EXTERIOR
MATTERPORT 3D TOUR
PHOTOS
STREET VIEW
STREET
MAP

Link copied
Your LoopNet account has been created!
Thank you for your feedback.
Please Share Your Feedback
We welcome any feedback on how we can improve LoopNet to better serve your needs.X
{{ getErrorText(feedbackForm.starRating, "rating") }}
255 character limit ({{ remainingChars() }} charactercharacters remainingover)
{{ getErrorText(feedbackForm.msg, "rating") }}
{{ getErrorText(feedbackForm.fname, "first name") }}
{{ getErrorText(feedbackForm.lname, "last name") }}
{{ getErrorText(feedbackForm.phone, "phone number") }}
{{ getErrorText(feedbackForm.phonex, "phone extension") }}
{{ getErrorText(feedbackForm.email, "email address") }}
You can provide feedback any time using the Help button at the top of the page.
