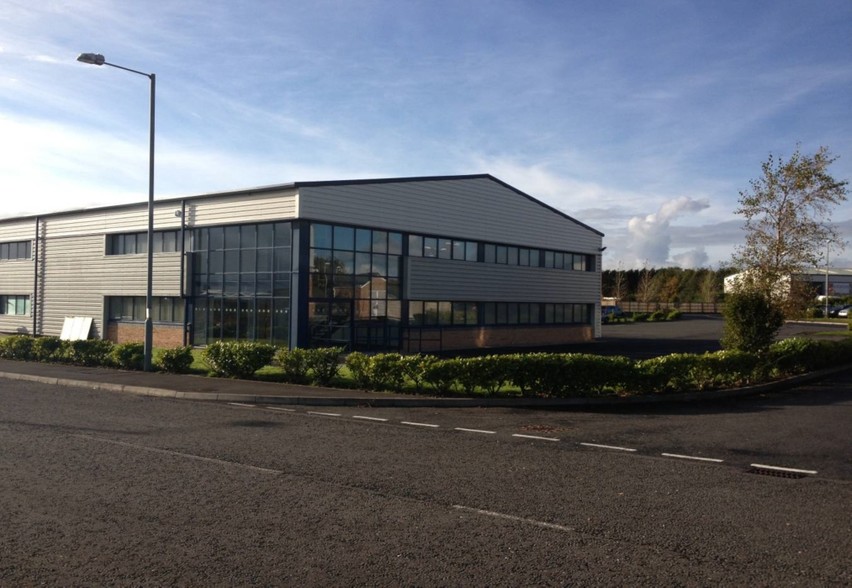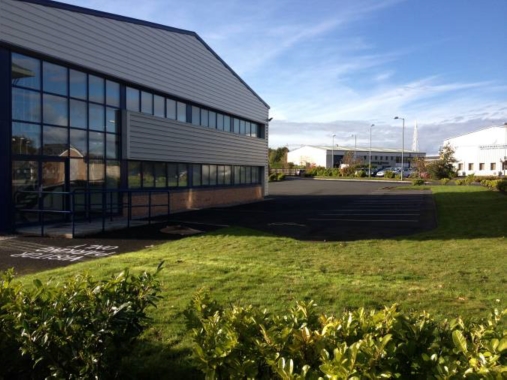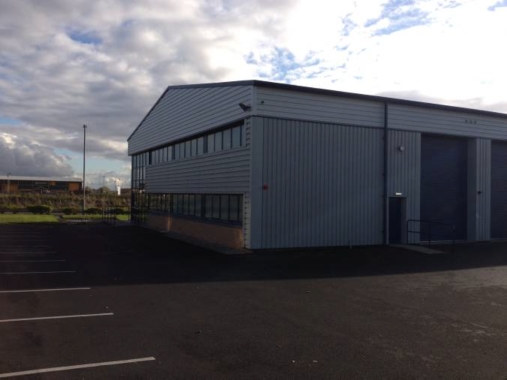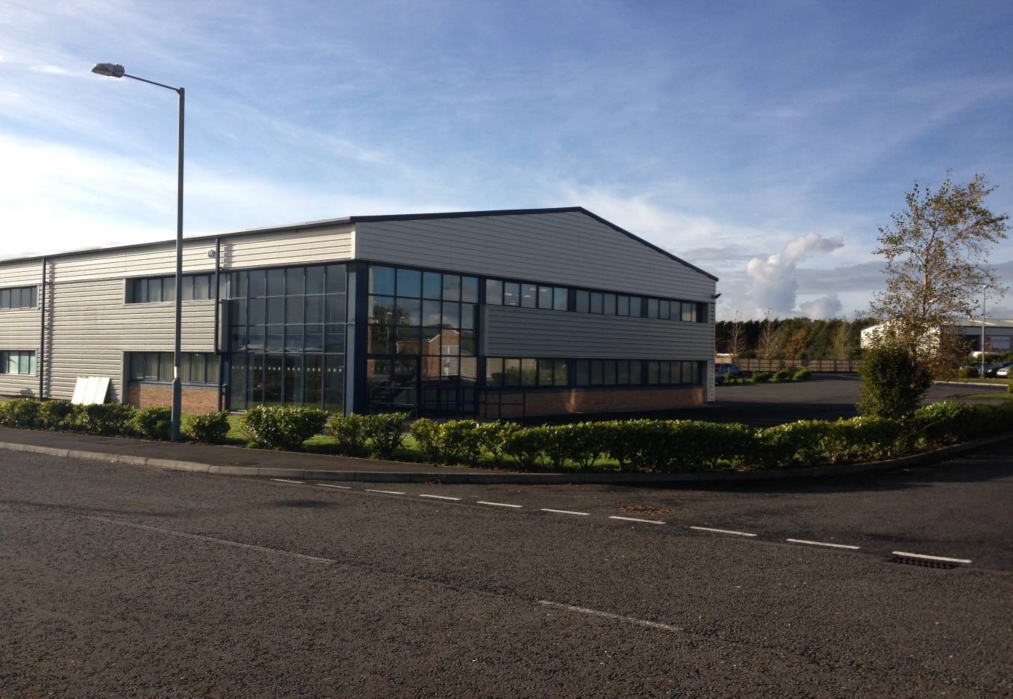
This feature is unavailable at the moment.
We apologize, but the feature you are trying to access is currently unavailable. We are aware of this issue and our team is working hard to resolve the matter.
Please check back in a few minutes. We apologize for the inconvenience.
- LoopNet Team
thank you

Your email has been sent!
Whitehills Business Park 3 Westby Clos
8,750 - 30,135 SF of Flex Space Available in Blackpool FY4 5LW



all available spaces(3)
Display Rental Rate as
- Space
- Size
- Term
- Rental Rate
- Space Use
- Condition
- Available
The 2 spaces in this building must be leased together, for a total size of 9,660 SF (Contiguous Area):
New build industrial unit fitted to shell specification (as priced) or fully fitted. Available as separate units or combined - up to 17,220 sq ft.
- Use Class: B8
- Security System
- Emergency Lighting
- Demised WC facilities
- Mezzanine options
- Space is in Excellent Condition
- Secure Storage
- Automatic Blinds
- 8.5m to eaves / 10m to ridge
- Available Autumn 2024
The 2 spaces in this building must be leased together, for a total size of 11,725 SF (Contiguous Area):
New build industrial unit fitted to shell specification (as priced) or fully fitted. Available as separate units or combined - up to 17,220 sq ft.
- Use Class: B8
- Security System
- Emergency Lighting
- Demised WC facilities
- Mezzanine options
- Space is in Excellent Condition
- Secure Storage
- Automatic Blinds
- 8.5m to eaves / 10m to ridge
- Available Autumn 2024
The 2 spaces in this building must be leased together, for a total size of 8,750 SF (Contiguous Area):
New build industrial unit fitted to shell specification (as priced) or fully fitted. Available as separate units or combined - up to 17,220 sq ft.
- Use Class: B8
- Security System
- Emergency Lighting
- Demised WC facilities
- Mezzanine options
- Space is in Excellent Condition
- Secure Storage
- Automatic Blinds
- 8.5m to eaves / 10m to ridge
- Available Autumn 2024
| Space | Size | Term | Rental Rate | Space Use | Condition | Available |
| Ground - 10, 1st Floor - 10 - Mezzanine | 9,660 SF | Negotiable | $12.26 /SF/YR $1.02 /SF/MO $118,436 /YR $9,870 /MO | Flex | Shell Space | Now |
| Ground - 8, 1st Floor - 8 - Mezzanine | 11,725 SF | Negotiable | $12.26 /SF/YR $1.02 /SF/MO $143,753 /YR $11,979 /MO | Flex | Shell Space | Now |
| Ground - 9, 1st Floor - 9 - Mezzanine | 8,750 SF | Negotiable | $12.26 /SF/YR $1.02 /SF/MO $107,279 /YR $8,940 /MO | Flex | Shell Space | Now |
Ground - 10, 1st Floor - 10 - Mezzanine
The 2 spaces in this building must be leased together, for a total size of 9,660 SF (Contiguous Area):
| Size |
|
Ground - 10 - 5,520 SF
1st Floor - 10 - Mezzanine - 4,140 SF
|
| Term |
| Negotiable |
| Rental Rate |
| $12.26 /SF/YR $1.02 /SF/MO $118,436 /YR $9,870 /MO |
| Space Use |
| Flex |
| Condition |
| Shell Space |
| Available |
| Now |
Ground - 8, 1st Floor - 8 - Mezzanine
The 2 spaces in this building must be leased together, for a total size of 11,725 SF (Contiguous Area):
| Size |
|
Ground - 8 - 6,700 SF
1st Floor - 8 - Mezzanine - 5,025 SF
|
| Term |
| Negotiable |
| Rental Rate |
| $12.26 /SF/YR $1.02 /SF/MO $143,753 /YR $11,979 /MO |
| Space Use |
| Flex |
| Condition |
| Shell Space |
| Available |
| Now |
Ground - 9, 1st Floor - 9 - Mezzanine
The 2 spaces in this building must be leased together, for a total size of 8,750 SF (Contiguous Area):
| Size |
|
Ground - 9 - 5,000 SF
1st Floor - 9 - Mezzanine - 3,750 SF
|
| Term |
| Negotiable |
| Rental Rate |
| $12.26 /SF/YR $1.02 /SF/MO $107,279 /YR $8,940 /MO |
| Space Use |
| Flex |
| Condition |
| Shell Space |
| Available |
| Now |
Ground - 10, 1st Floor - 10 - Mezzanine
| Size |
Ground - 10 - 5,520 SF
1st Floor - 10 - Mezzanine - 4,140 SF
|
| Term | Negotiable |
| Rental Rate | $12.26 /SF/YR |
| Space Use | Flex |
| Condition | Shell Space |
| Available | Now |
New build industrial unit fitted to shell specification (as priced) or fully fitted. Available as separate units or combined - up to 17,220 sq ft.
- Use Class: B8
- Space is in Excellent Condition
- Security System
- Secure Storage
- Emergency Lighting
- Automatic Blinds
- Demised WC facilities
- 8.5m to eaves / 10m to ridge
- Mezzanine options
- Available Autumn 2024
Ground - 8, 1st Floor - 8 - Mezzanine
| Size |
Ground - 8 - 6,700 SF
1st Floor - 8 - Mezzanine - 5,025 SF
|
| Term | Negotiable |
| Rental Rate | $12.26 /SF/YR |
| Space Use | Flex |
| Condition | Shell Space |
| Available | Now |
New build industrial unit fitted to shell specification (as priced) or fully fitted. Available as separate units or combined - up to 17,220 sq ft.
- Use Class: B8
- Space is in Excellent Condition
- Security System
- Secure Storage
- Emergency Lighting
- Automatic Blinds
- Demised WC facilities
- 8.5m to eaves / 10m to ridge
- Mezzanine options
- Available Autumn 2024
Ground - 9, 1st Floor - 9 - Mezzanine
| Size |
Ground - 9 - 5,000 SF
1st Floor - 9 - Mezzanine - 3,750 SF
|
| Term | Negotiable |
| Rental Rate | $12.26 /SF/YR |
| Space Use | Flex |
| Condition | Shell Space |
| Available | Now |
New build industrial unit fitted to shell specification (as priced) or fully fitted. Available as separate units or combined - up to 17,220 sq ft.
- Use Class: B8
- Space is in Excellent Condition
- Security System
- Secure Storage
- Emergency Lighting
- Automatic Blinds
- Demised WC facilities
- 8.5m to eaves / 10m to ridge
- Mezzanine options
- Available Autumn 2024
Property Overview
Four high quality units located on Whitehills Business Park. The units are located on Whitehills Business Park, in Blackpool.
PROPERTY FACTS
Learn More About Renting Flex Space
Presented by
Company Not Provided
Whitehills Business Park | 3 Westby Clos
Hmm, there seems to have been an error sending your message. Please try again.
Thanks! Your message was sent.








