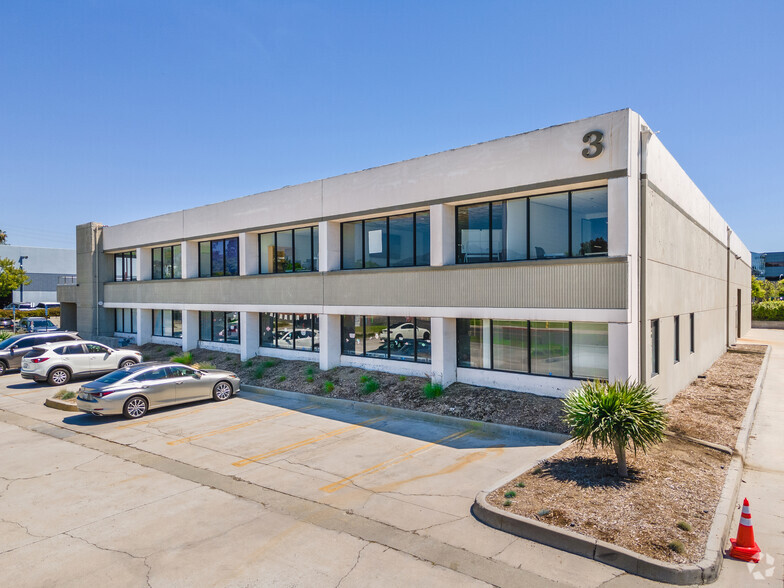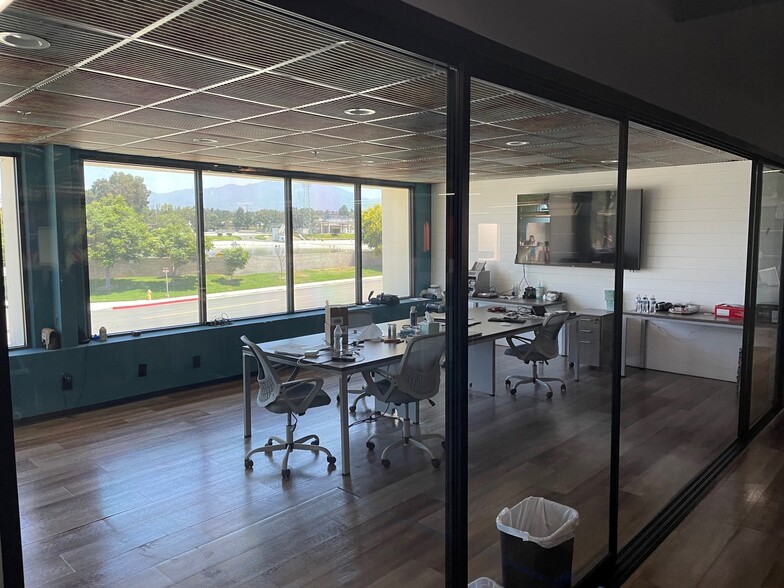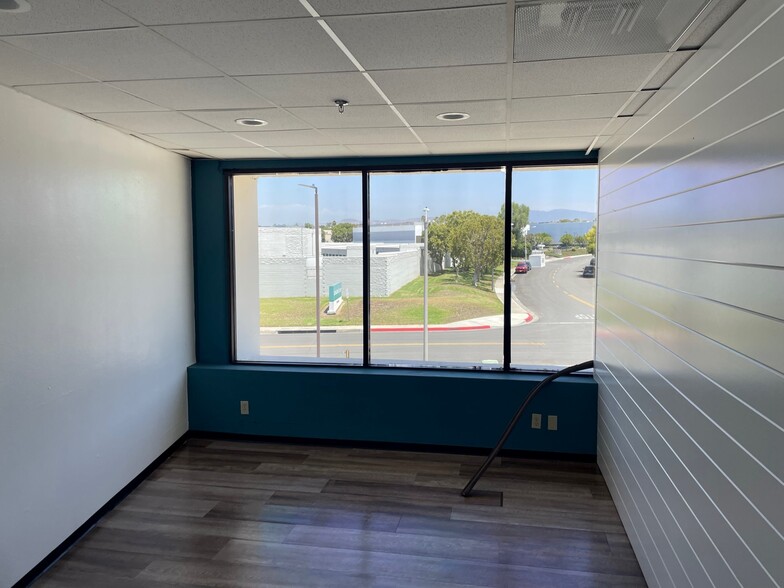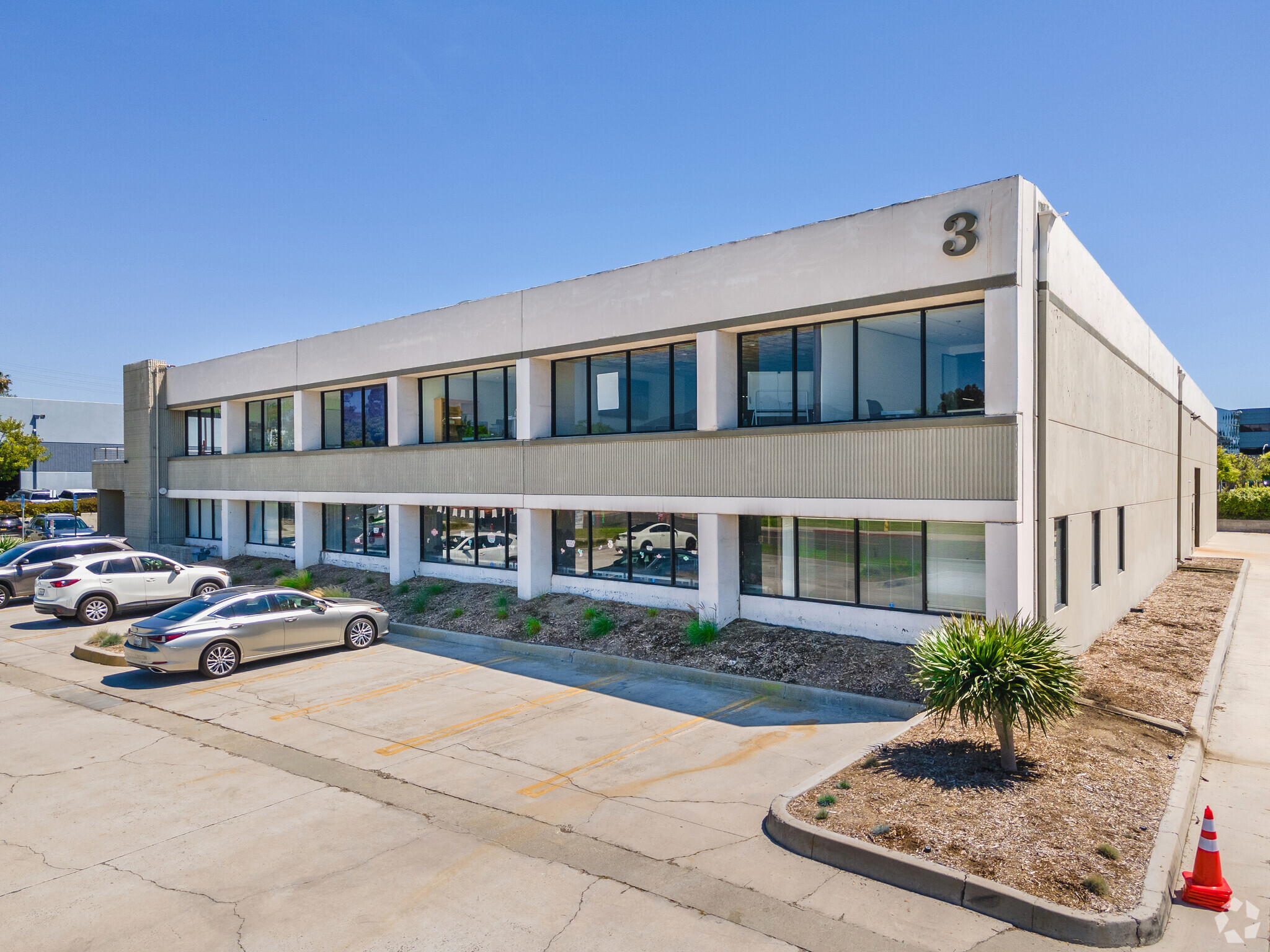3 Whatney 29,216 SF 100% Leased Flex Building Irvine, CA 92618 $9,500,000 ($325.16/SF)



EXECUTIVE SUMMARY
High Image Two-Story Free-Standing Flex/R&D Building, ±29,216 Square Feet (Divisible) with Secured Gated Yard
First (1st) Floor: - ±12,082 SF Office & ±7,000 SF Warehouse - Warehouse is Expandable by ±3,000 SF
Second (2nd) Floor: - ±10,134 SF
Ground Level Loading Doors : Five (5) - 12 x 12, Power: ±1600 AMPS – 277/480 V - 3 Phase, 4 Wire (Tenant to Verify), Clear Height: ±24 Feet
, Land Size: ±1.5 Acres, Zoning: GI 5.4, Construction: Reinforced Concrete, Fully Sprinklered, Drive Around Building w/ Secure Gating, Prime South OC Irvine Spectrum Location.
Ideal Corporate Headquarters, Built in 1982, Recently Renovated Roof & Creative Office on Second Floor, Skylights Throughout Warehouse
Flexible Layout & Extensive Window Line, Building Top & Monument Signage w/ Street Frontage, Free Surface Parking (3:1,000 SF) – 83 Stalls (4 Handicap Stalls), Close Proximity to the Irvine Spectrum Center & Numerous Retail Amenities, Situated Near New High End Residential/Multi-Family Developments, Immediate Access to the 5, 405, 73 & 133 FWYS
First (1st) Floor: - ±12,082 SF Office & ±7,000 SF Warehouse - Warehouse is Expandable by ±3,000 SF
Second (2nd) Floor: - ±10,134 SF
Ground Level Loading Doors : Five (5) - 12 x 12, Power: ±1600 AMPS – 277/480 V - 3 Phase, 4 Wire (Tenant to Verify), Clear Height: ±24 Feet
, Land Size: ±1.5 Acres, Zoning: GI 5.4, Construction: Reinforced Concrete, Fully Sprinklered, Drive Around Building w/ Secure Gating, Prime South OC Irvine Spectrum Location.
Ideal Corporate Headquarters, Built in 1982, Recently Renovated Roof & Creative Office on Second Floor, Skylights Throughout Warehouse
Flexible Layout & Extensive Window Line, Building Top & Monument Signage w/ Street Frontage, Free Surface Parking (3:1,000 SF) – 83 Stalls (4 Handicap Stalls), Close Proximity to the Irvine Spectrum Center & Numerous Retail Amenities, Situated Near New High End Residential/Multi-Family Developments, Immediate Access to the 5, 405, 73 & 133 FWYS
PROPERTY FACTS
| Price | $9,500,000 |
| Price Per SF | $325.16 |
| Sale Type | Investment or Owner User |
| Property Type | Flex |
| Property Subtype | Flex Research & Development |
| Building Class | B |
| Lot Size | 1.50 AC |
| Rentable Building Area | 29,216 SF |
| No. Stories | 2 |
| Year Built | 1982 |
| Parking Ratio | 3/1,000 SF |
| Clear Ceiling Height | 24’ |
| No. Drive In / Grade-Level Doors | 5 |
| Zoning | 5.4 - General Industrial |
AMENITIES
- Signage
- Yard
UTILITIES
- Lighting
PROPERTY TAXES
| Parcel Number | 590-023-02 | Improvements Assessment | $1,621,383 |
| Land Assessment | $1,296,455 | Total Assessment | $2,917,838 |








