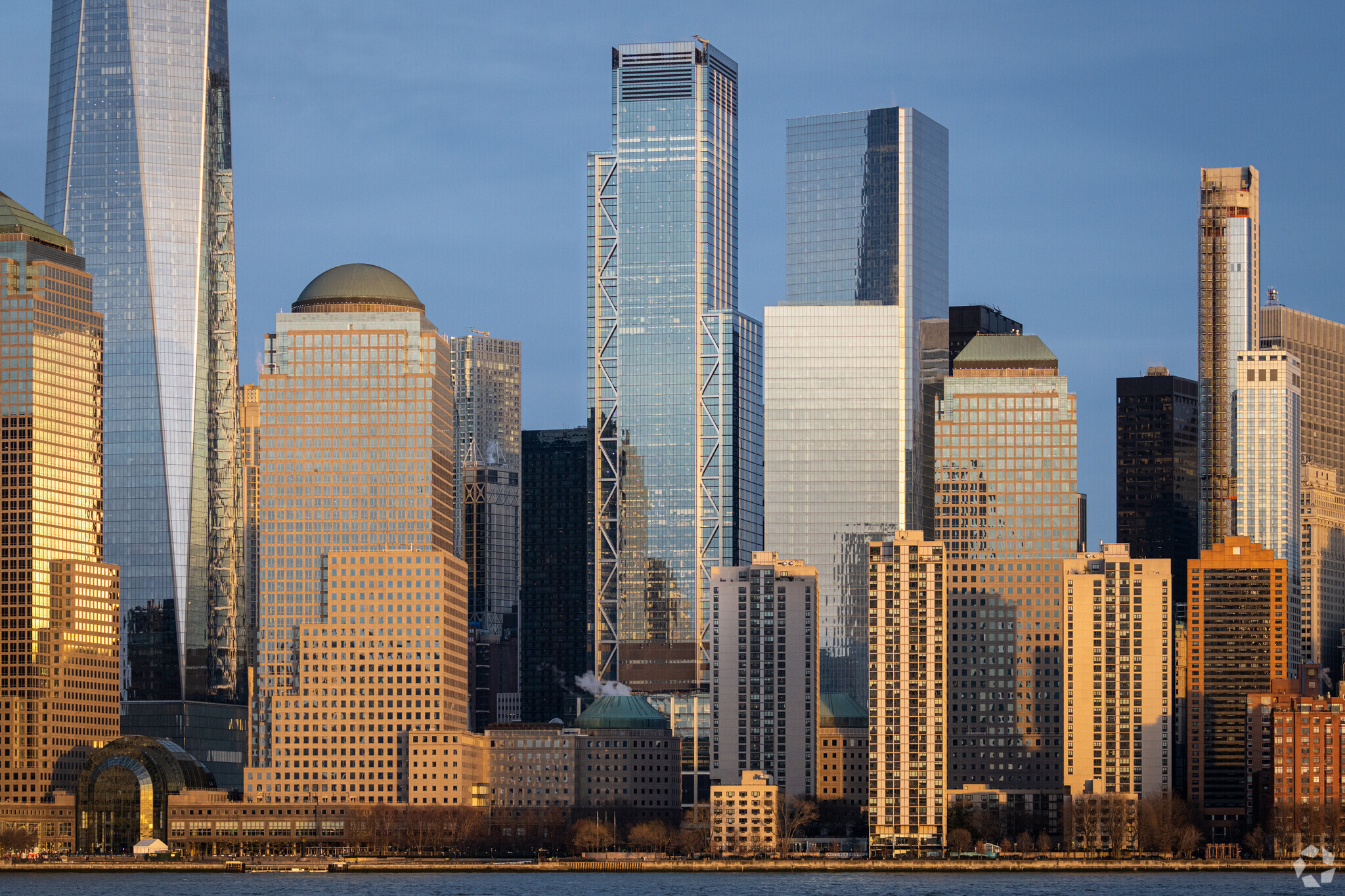3 World Trade Center 3 World Trade Center
13,750 - 216,826 SF of 5-Star Office Space Available in New York, NY 10007
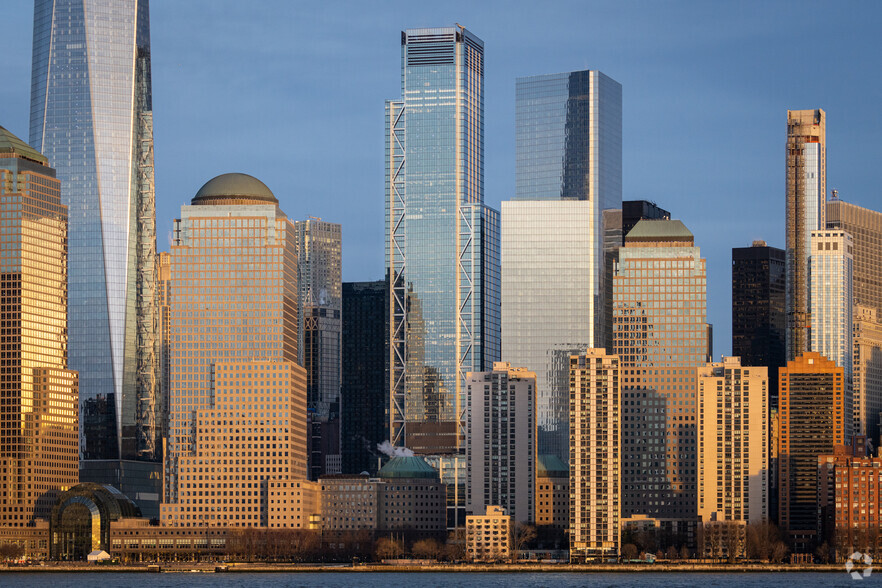
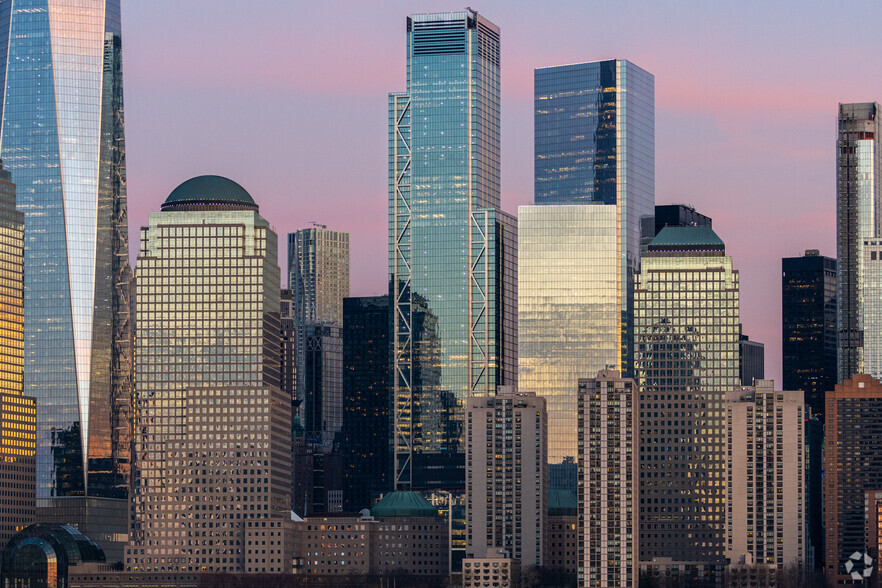
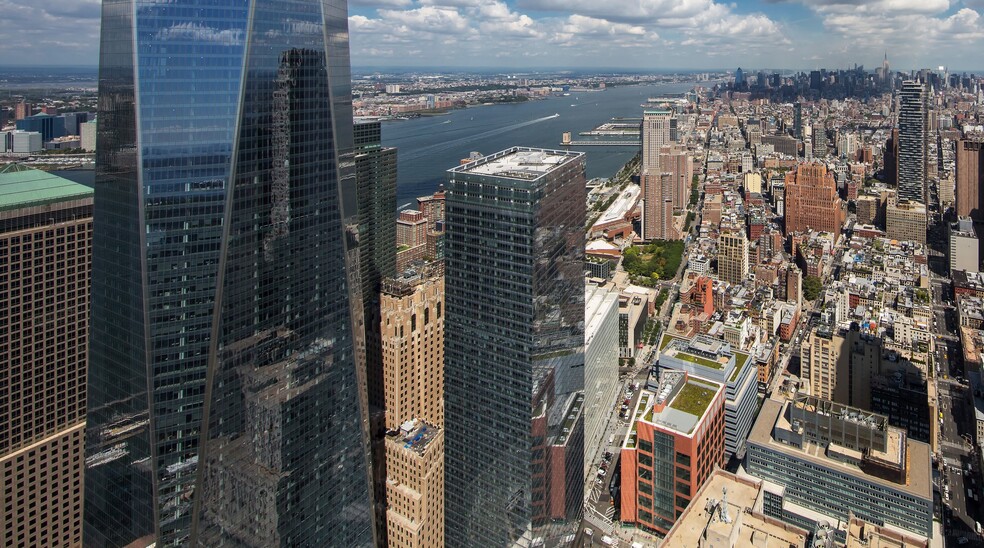
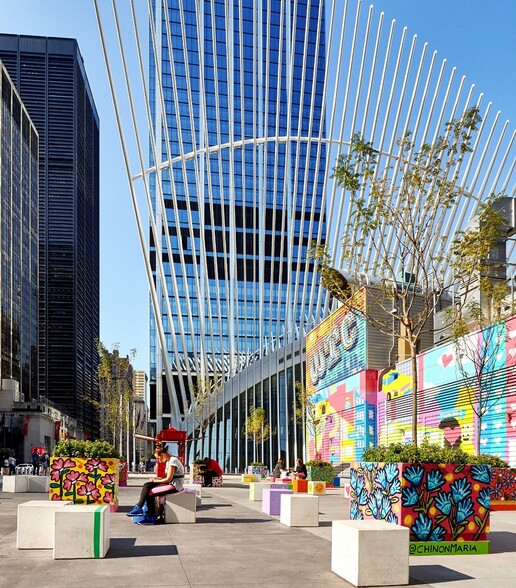
HIGHLIGHTS
- 3 WTC offers in-building access to the Oculus retail & transit hub, along with easy access to NYC Ferry, and the PATH
- Design specifically exceeds NYC building code
- Tenants have access to a 17th floor terrace with wi-fi
ALL AVAILABLE SPACES(7)
Display Rental Rate as
- SPACE
- SIZE
- TERM
- RENTAL RATE
- SPACE USE
- CONDITION
- AVAILABLE
The efficiency of the floor plates at the World Trade Center buildings allows tenants to fit their office space program into 5% to 10% less space than would be required in other buildings. This reduction in square footage translates directly into a significant savings of 5% to 10% in both rent cost and fit-out cost.
- Open Floor Plan Layout
- Space is in Excellent Condition
- Shell Space Opportunity!
- Finished Ceilings: 13’6”
- High Ceilings
The efficiency of the floor plates at the World Trade Center buildings allows tenants to fit their office space program into 5% to 10% less space than would be required in other buildings. This reduction in square footage translates directly into a significant savings of 5% to 10% in both rent cost and fit-out cost.
- Open Floor Plan Layout
- Space is in Excellent Condition
- Elevator Access
- High Ceilings
- Finished Ceilings: 13’6”
- Can be combined with additional space(s) for up to 112,686 SF of adjacent space
- Private Restrooms
- Full floor opportunity!
The efficiency of the floor plates at the World Trade Center buildings allows tenants to fit their office space program into 5% to 10% less space than would be required in other buildings. This reduction in square footage translates directly into a significant savings of 5% to 10% in both rent cost and fit-out cost.
- Open Floor Plan Layout
- Space is in Excellent Condition
- Elevator Access
- High Ceilings
- Finished Ceilings: 13’6”
- Can be combined with additional space(s) for up to 112,686 SF of adjacent space
- Private Restrooms
- Full floor opportunity!
The efficiency of the floor plates at the World Trade Center buildings allows tenants to fit their office space program into 5% to 10% less space than would be required in other buildings. This reduction in square footage translates directly into a significant savings of 5% to 10% in both rent cost and fit-out cost.
- Open Floor Plan Layout
- Space is in Excellent Condition
- Elevator Access
- High Ceilings
- Finished Ceilings: 13’6”
- Can be combined with additional space(s) for up to 112,686 SF of adjacent space
- Private Restrooms
- Full floor opportunity!
The efficiency of the floor plates at the World Trade Center buildings allows tenants to fit their office space program into 5% to 10% less space than would be required in other buildings. This reduction in square footage translates directly into a significant savings of 5% to 10% in both rent cost and fit-out cost.
- Open Floor Plan Layout
- Space is in Excellent Condition
- Elevator Access
- High Ceilings
- Full floor opportunity!
- Finished Ceilings: 13’6”
- Can be combined with additional space(s) for up to 90,390 SF of adjacent space
- Private Restrooms
- Trading Floor
The efficiency of the floor plates at the World Trade Center buildings allows tenants to fit their office space program into 5% to 10% less space than would be required in other buildings. This reduction in square footage translates directly into a significant savings of 5% to 10% in both rent cost and fit-out cost.
- Open Floor Plan Layout
- Space is in Excellent Condition
- Elevator Access
- High Ceilings
- Full floor opportunity!
- Finished Ceilings: 13’6”
- Can be combined with additional space(s) for up to 90,390 SF of adjacent space
- Private Restrooms
- Trading Floor
The efficiency of the floor plates at the World Trade Center buildings allows tenants to fit their office space program into 5% to 10% less space than would be required in other buildings. This reduction in square footage translates directly into a significant savings of 5% to 10% in both rent cost and fit-out cost.
- Open Floor Plan Layout
- Space is in Excellent Condition
- Elevator Access
- High Ceilings
- Full floor opportunity!
- Finished Ceilings: 13’6”
- Can be combined with additional space(s) for up to 90,390 SF of adjacent space
- Private Restrooms
- Trading Floor
| Space | Size | Term | Rental Rate | Space Use | Condition | Available |
| 50th Floor | 13,750 SF | Negotiable | Upon Request | Office | Shell Space | Now |
| 69th Floor | 37,828 SF | Negotiable | Upon Request | Office | Shell Space | Now |
| 70th Floor | 37,828 SF | Negotiable | Upon Request | Office | Shell Space | Now |
| 71st Floor | 37,030 SF | Negotiable | Upon Request | Office | Shell Space | Now |
| 78th Floor | 30,130 SF | Negotiable | Upon Request | Office | Shell Space | Now |
| 79th Floor | 30,130 SF | Negotiable | Upon Request | Office | Shell Space | Now |
| 80th Floor | 30,130 SF | Negotiable | Upon Request | Office | Shell Space | Now |
50th Floor
| Size |
| 13,750 SF |
| Term |
| Negotiable |
| Rental Rate |
| Upon Request |
| Space Use |
| Office |
| Condition |
| Shell Space |
| Available |
| Now |
69th Floor
| Size |
| 37,828 SF |
| Term |
| Negotiable |
| Rental Rate |
| Upon Request |
| Space Use |
| Office |
| Condition |
| Shell Space |
| Available |
| Now |
70th Floor
| Size |
| 37,828 SF |
| Term |
| Negotiable |
| Rental Rate |
| Upon Request |
| Space Use |
| Office |
| Condition |
| Shell Space |
| Available |
| Now |
71st Floor
| Size |
| 37,030 SF |
| Term |
| Negotiable |
| Rental Rate |
| Upon Request |
| Space Use |
| Office |
| Condition |
| Shell Space |
| Available |
| Now |
78th Floor
| Size |
| 30,130 SF |
| Term |
| Negotiable |
| Rental Rate |
| Upon Request |
| Space Use |
| Office |
| Condition |
| Shell Space |
| Available |
| Now |
79th Floor
| Size |
| 30,130 SF |
| Term |
| Negotiable |
| Rental Rate |
| Upon Request |
| Space Use |
| Office |
| Condition |
| Shell Space |
| Available |
| Now |
80th Floor
| Size |
| 30,130 SF |
| Term |
| Negotiable |
| Rental Rate |
| Upon Request |
| Space Use |
| Office |
| Condition |
| Shell Space |
| Available |
| Now |
PROPERTY OVERVIEW
Designed by Rogers Stirk Harbour + Partners, 3 WTC is instantly recognizable by its iconic “K” brace, the building’s external steel framing, while seamlessly integrating into the triumphant community of World Trade Center architecture. The soaring lobby provides direct in-building access to 12 subways and adjacent retail. The column-free structure allows for infinitely customizable layouts and inspiring work spaces, while the floor-to-ceiling windows saturate every corner of the floor with natural light. The expansive, 5,000-square-foot terrace on the 17th floor is one of the largest terraces in NYC. While enjoying the fresh air, tenants can take a quick break, catch up on some work, or connect over a latté at the wifi-enabled Terrace Café. Floor-to-ceiling glass, high ceilings (13’6” slab-to-slab), and the elimination of interior columns and perimeter convectors presents uncompromised views of the city and beyond, with natural light saturating every corner of the floorplan. As-of-right incentives are available only to World Trade Center tenants.
- 24 Hour Access
- Atrium
- Banking
- Bus Line
- Concierge
- Metro/Subway
- Property Manager on Site
- Security System
- Automatic Blinds
- Wi-Fi





