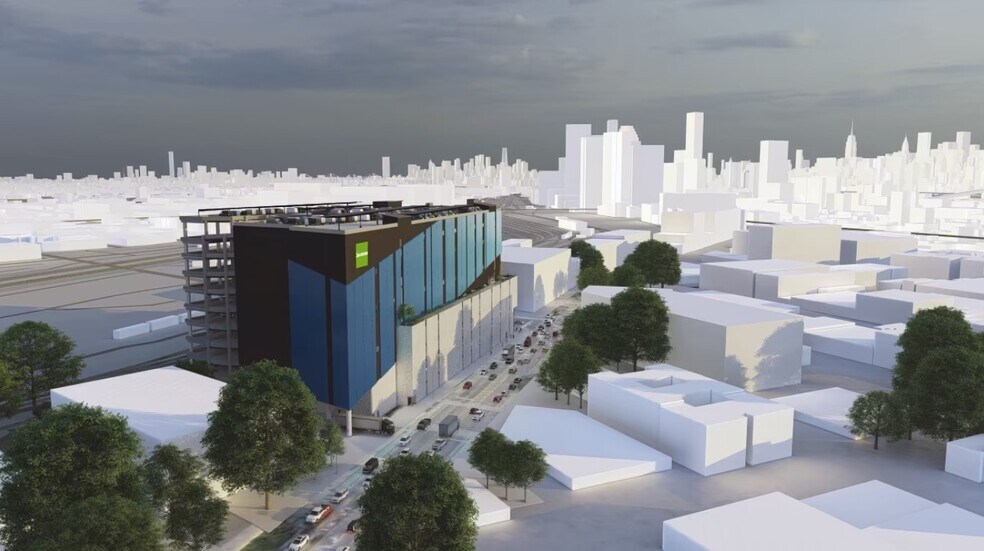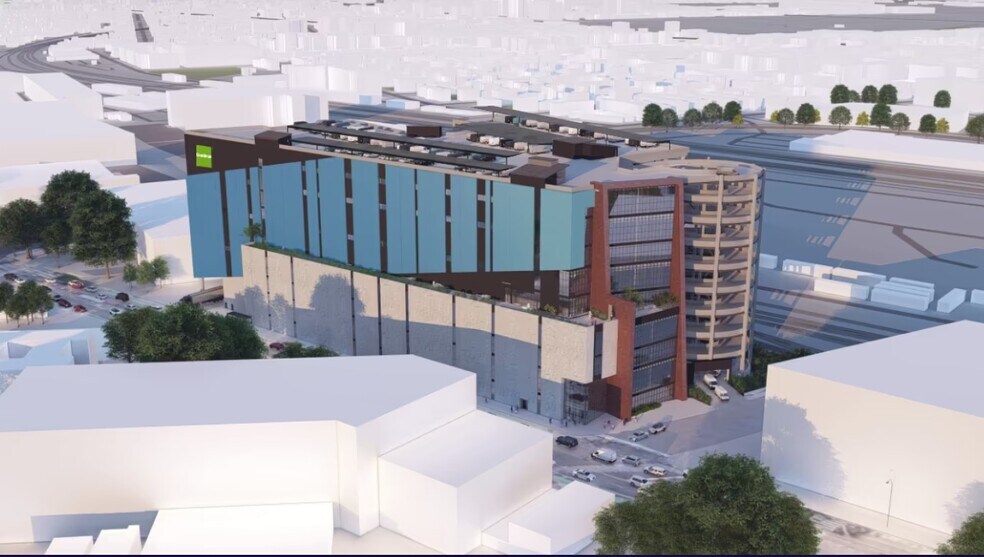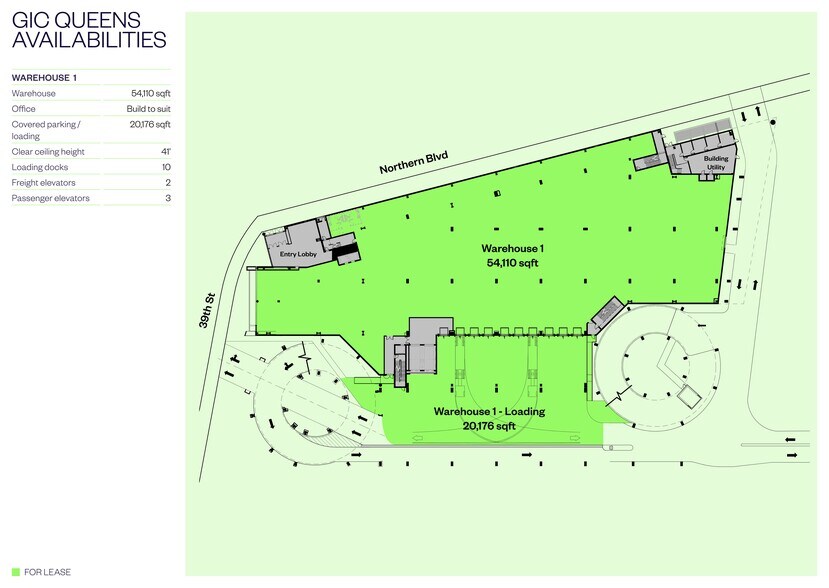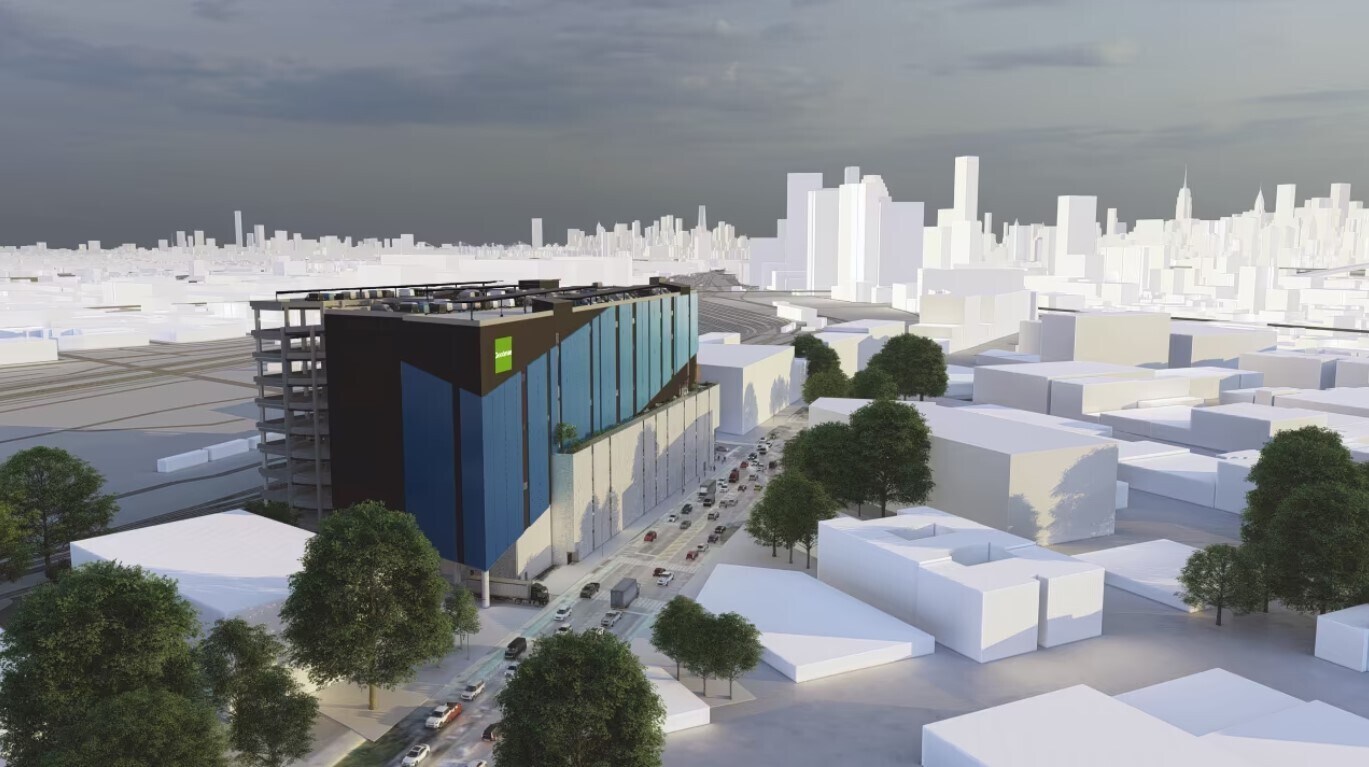
This feature is unavailable at the moment.
We apologize, but the feature you are trying to access is currently unavailable. We are aware of this issue and our team is working hard to resolve the matter.
Please check back in a few minutes. We apologize for the inconvenience.
- LoopNet Team
thank you

Your email has been sent!
Goodman Innovation Center Queens 30-02 Northern
34,883 - 635,336 SF of 4-Star Industrial Space Available in Long Island City, NY 11101




Highlights
- Goodman Innovation Center offers a dynamic multi-tenant experience for industrial users in a state-of-the-art distribution center near Interstate 278.
- Building features include sustainable design elements, a third-floor outdoor terrace, and inflation protection through an ICAP tax abatement program.
- Available in Q4 2026, experience truck access to all floors, two entry points, three exit points, extensive parking facilities, and scalable space.
- Situated within a 30-minute drive outside Manhattan and strategically located for NYC supply chain solutions and last-mile e-commerce uses.
Features
all available spaces(10)
Display Rental Rate as
- Space
- Size
- Term
- Rental Rate
- Space Use
- Condition
- Available
Warehouse space spanning 54,110 square feet with build-to-suit office space, 20,176 square feet of covered parking and loading, 41-foot clear ceiling heights, 10 loading docks, two freight elevators, and three passenger elevators.
- Space is in Excellent Condition
- 10 Loading Docks
- Partitioned Offices
- Can be combined with additional space(s) for up to 635,336 SF of adjacent space
- Central Air and Heating
- Includes 10,724 SF of dedicated office space
- Space is in Excellent Condition
- Central Air and Heating
- 10 Drive Ins
- Can be combined with additional space(s) for up to 635,336 SF of adjacent space
- 1 Drive Bay
- Can be combined with additional space(s) for up to 635,336 SF of adjacent space
- Space is in Excellent Condition
- 9 Loading Docks
- Includes 10,286 SF of dedicated office space
- Space is in Excellent Condition
- 10 Drive Ins
- Can be combined with additional space(s) for up to 635,336 SF of adjacent space
- 1 Drive Bay
- Can be combined with additional space(s) for up to 635,336 SF of adjacent space
- Space is in Excellent Condition
- 9 Loading Docks
Warehouse space spanning 7,859 square feet with 7,682 square feet of office space, 19,342 square feet of covered parking and loading, 18-foot clear ceiling heights, and ten drive-in doors.
- Includes 7,682 SF of dedicated office space
- Space is in Excellent Condition
- 10 Drive Ins
- Can be combined with additional space(s) for up to 635,336 SF of adjacent space
Warehouse space spanning 62,687 square feet with build-to-suit office space, 19,418 square feet of covered parking and loading, 34-foot clear ceiling heights, 9 loading docks, and a drive-in door.
- 1 Drive Bay
- Can be combined with additional space(s) for up to 635,336 SF of adjacent space
- Space is in Excellent Condition
- 9 Loading Docks
Warehouse space spanning 7,840 square feet with 7,673 square feet of office space, 19,418 square feet of covered parking and loading, 18-foot clear ceiling heights, and ten drive-in doors.
- Includes 7,673 SF of dedicated office space
- Space is in Excellent Condition
- 10 Drive Ins
- Can be combined with additional space(s) for up to 635,336 SF of adjacent space
Heated fleet parking/warehouse space spanning 61,025 square feet with build-to-suit office space, 19,397 square feet of covered parking and loading, 15’6” clear ceiling heights, 9 loading docks, and a drive-in door.
- 1 Drive Bay
- Can be combined with additional space(s) for up to 635,336 SF of adjacent space
- Space is in Excellent Condition
- 9 Loading Docks
Ample space for roof parking.
- Space is in Excellent Condition
- Can be combined with additional space(s) for up to 635,336 SF of adjacent space
| Space | Size | Term | Rental Rate | Space Use | Condition | Available |
| 1st Floor - Warehouse 1 | 74,286 SF | Negotiable | Upon Request Upon Request Upon Request Upon Request Upon Request Upon Request | Industrial | - | September 30, 2026 |
| 2nd Floor - Mezzanine 1 | 37,771 SF | Negotiable | Upon Request Upon Request Upon Request Upon Request Upon Request Upon Request | Industrial | - | September 30, 2026 |
| 3rd Floor - Warehouse 2 | 90,615 SF | Negotiable | Upon Request Upon Request Upon Request Upon Request Upon Request Upon Request | Industrial | - | September 30, 2026 |
| 4th Floor - Mezzanine 2 | 37,483 SF | Negotiable | Upon Request Upon Request Upon Request Upon Request Upon Request Upon Request | Industrial | - | September 30, 2026 |
| 5th Floor - Warehouse 3 | 81,293 SF | Negotiable | Upon Request Upon Request Upon Request Upon Request Upon Request Upon Request | Industrial | - | September 30, 2026 |
| 6th Floor - Mezzanine 3 | 34,883 SF | Negotiable | Upon Request Upon Request Upon Request Upon Request Upon Request Upon Request | Industrial | - | September 30, 2026 |
| 7th Floor - Warehouse 4 | 82,105 SF | Negotiable | Upon Request Upon Request Upon Request Upon Request Upon Request Upon Request | Industrial | - | September 30, 2026 |
| 8th Floor - Mezzanine 4 | 34,931 SF | Negotiable | Upon Request Upon Request Upon Request Upon Request Upon Request Upon Request | Industrial | - | September 30, 2026 |
| 9th Floor - Warehouse 5 | 80,422 SF | Negotiable | Upon Request Upon Request Upon Request Upon Request Upon Request Upon Request | Industrial | - | September 30, 2026 |
| 10th Floor - Roof Parking | 81,547 SF | Negotiable | Upon Request Upon Request Upon Request Upon Request Upon Request Upon Request | Industrial | - | September 30, 2026 |
1st Floor - Warehouse 1
| Size |
| 74,286 SF |
| Term |
| Negotiable |
| Rental Rate |
| Upon Request Upon Request Upon Request Upon Request Upon Request Upon Request |
| Space Use |
| Industrial |
| Condition |
| - |
| Available |
| September 30, 2026 |
2nd Floor - Mezzanine 1
| Size |
| 37,771 SF |
| Term |
| Negotiable |
| Rental Rate |
| Upon Request Upon Request Upon Request Upon Request Upon Request Upon Request |
| Space Use |
| Industrial |
| Condition |
| - |
| Available |
| September 30, 2026 |
3rd Floor - Warehouse 2
| Size |
| 90,615 SF |
| Term |
| Negotiable |
| Rental Rate |
| Upon Request Upon Request Upon Request Upon Request Upon Request Upon Request |
| Space Use |
| Industrial |
| Condition |
| - |
| Available |
| September 30, 2026 |
4th Floor - Mezzanine 2
| Size |
| 37,483 SF |
| Term |
| Negotiable |
| Rental Rate |
| Upon Request Upon Request Upon Request Upon Request Upon Request Upon Request |
| Space Use |
| Industrial |
| Condition |
| - |
| Available |
| September 30, 2026 |
5th Floor - Warehouse 3
| Size |
| 81,293 SF |
| Term |
| Negotiable |
| Rental Rate |
| Upon Request Upon Request Upon Request Upon Request Upon Request Upon Request |
| Space Use |
| Industrial |
| Condition |
| - |
| Available |
| September 30, 2026 |
6th Floor - Mezzanine 3
| Size |
| 34,883 SF |
| Term |
| Negotiable |
| Rental Rate |
| Upon Request Upon Request Upon Request Upon Request Upon Request Upon Request |
| Space Use |
| Industrial |
| Condition |
| - |
| Available |
| September 30, 2026 |
7th Floor - Warehouse 4
| Size |
| 82,105 SF |
| Term |
| Negotiable |
| Rental Rate |
| Upon Request Upon Request Upon Request Upon Request Upon Request Upon Request |
| Space Use |
| Industrial |
| Condition |
| - |
| Available |
| September 30, 2026 |
8th Floor - Mezzanine 4
| Size |
| 34,931 SF |
| Term |
| Negotiable |
| Rental Rate |
| Upon Request Upon Request Upon Request Upon Request Upon Request Upon Request |
| Space Use |
| Industrial |
| Condition |
| - |
| Available |
| September 30, 2026 |
9th Floor - Warehouse 5
| Size |
| 80,422 SF |
| Term |
| Negotiable |
| Rental Rate |
| Upon Request Upon Request Upon Request Upon Request Upon Request Upon Request |
| Space Use |
| Industrial |
| Condition |
| - |
| Available |
| September 30, 2026 |
10th Floor - Roof Parking
| Size |
| 81,547 SF |
| Term |
| Negotiable |
| Rental Rate |
| Upon Request Upon Request Upon Request Upon Request Upon Request Upon Request |
| Space Use |
| Industrial |
| Condition |
| - |
| Available |
| September 30, 2026 |
1st Floor - Warehouse 1
| Size | 74,286 SF |
| Term | Negotiable |
| Rental Rate | Upon Request |
| Space Use | Industrial |
| Condition | - |
| Available | September 30, 2026 |
Warehouse space spanning 54,110 square feet with build-to-suit office space, 20,176 square feet of covered parking and loading, 41-foot clear ceiling heights, 10 loading docks, two freight elevators, and three passenger elevators.
- Space is in Excellent Condition
- Can be combined with additional space(s) for up to 635,336 SF of adjacent space
- 10 Loading Docks
- Central Air and Heating
- Partitioned Offices
2nd Floor - Mezzanine 1
| Size | 37,771 SF |
| Term | Negotiable |
| Rental Rate | Upon Request |
| Space Use | Industrial |
| Condition | - |
| Available | September 30, 2026 |
- Includes 10,724 SF of dedicated office space
- 10 Drive Ins
- Space is in Excellent Condition
- Can be combined with additional space(s) for up to 635,336 SF of adjacent space
- Central Air and Heating
3rd Floor - Warehouse 2
| Size | 90,615 SF |
| Term | Negotiable |
| Rental Rate | Upon Request |
| Space Use | Industrial |
| Condition | - |
| Available | September 30, 2026 |
- 1 Drive Bay
- Space is in Excellent Condition
- Can be combined with additional space(s) for up to 635,336 SF of adjacent space
- 9 Loading Docks
4th Floor - Mezzanine 2
| Size | 37,483 SF |
| Term | Negotiable |
| Rental Rate | Upon Request |
| Space Use | Industrial |
| Condition | - |
| Available | September 30, 2026 |
- Includes 10,286 SF of dedicated office space
- 10 Drive Ins
- Space is in Excellent Condition
- Can be combined with additional space(s) for up to 635,336 SF of adjacent space
5th Floor - Warehouse 3
| Size | 81,293 SF |
| Term | Negotiable |
| Rental Rate | Upon Request |
| Space Use | Industrial |
| Condition | - |
| Available | September 30, 2026 |
- 1 Drive Bay
- Space is in Excellent Condition
- Can be combined with additional space(s) for up to 635,336 SF of adjacent space
- 9 Loading Docks
6th Floor - Mezzanine 3
| Size | 34,883 SF |
| Term | Negotiable |
| Rental Rate | Upon Request |
| Space Use | Industrial |
| Condition | - |
| Available | September 30, 2026 |
Warehouse space spanning 7,859 square feet with 7,682 square feet of office space, 19,342 square feet of covered parking and loading, 18-foot clear ceiling heights, and ten drive-in doors.
- Includes 7,682 SF of dedicated office space
- 10 Drive Ins
- Space is in Excellent Condition
- Can be combined with additional space(s) for up to 635,336 SF of adjacent space
7th Floor - Warehouse 4
| Size | 82,105 SF |
| Term | Negotiable |
| Rental Rate | Upon Request |
| Space Use | Industrial |
| Condition | - |
| Available | September 30, 2026 |
Warehouse space spanning 62,687 square feet with build-to-suit office space, 19,418 square feet of covered parking and loading, 34-foot clear ceiling heights, 9 loading docks, and a drive-in door.
- 1 Drive Bay
- Space is in Excellent Condition
- Can be combined with additional space(s) for up to 635,336 SF of adjacent space
- 9 Loading Docks
8th Floor - Mezzanine 4
| Size | 34,931 SF |
| Term | Negotiable |
| Rental Rate | Upon Request |
| Space Use | Industrial |
| Condition | - |
| Available | September 30, 2026 |
Warehouse space spanning 7,840 square feet with 7,673 square feet of office space, 19,418 square feet of covered parking and loading, 18-foot clear ceiling heights, and ten drive-in doors.
- Includes 7,673 SF of dedicated office space
- 10 Drive Ins
- Space is in Excellent Condition
- Can be combined with additional space(s) for up to 635,336 SF of adjacent space
9th Floor - Warehouse 5
| Size | 80,422 SF |
| Term | Negotiable |
| Rental Rate | Upon Request |
| Space Use | Industrial |
| Condition | - |
| Available | September 30, 2026 |
Heated fleet parking/warehouse space spanning 61,025 square feet with build-to-suit office space, 19,397 square feet of covered parking and loading, 15’6” clear ceiling heights, 9 loading docks, and a drive-in door.
- 1 Drive Bay
- Space is in Excellent Condition
- Can be combined with additional space(s) for up to 635,336 SF of adjacent space
- 9 Loading Docks
10th Floor - Roof Parking
| Size | 81,547 SF |
| Term | Negotiable |
| Rental Rate | Upon Request |
| Space Use | Industrial |
| Condition | - |
| Available | September 30, 2026 |
Ample space for roof parking.
- Space is in Excellent Condition
- Can be combined with additional space(s) for up to 635,336 SF of adjacent space
Property Overview
Goodman Innovation Center is a modern, state-of-the-art, multi-story distribution center in Long Island City, New York. Encompassing a remarkable 649,112 square feet, the center offers a dynamic multi-tenant experience with lease opportunities, now open for exploration and available in Q4 2026. Property features include expansive warehouse space, build-to-suit office opportunities, up-to 41-foot clear ceiling heights, and drive-in and dock-high doors. Two entry points, unique truck access to all floors, extensive parking facilities, and three exit points ensure seamless operations. There’s also a shared outdoor terrace on the third floor, providing a refreshing space for relaxation. Capitalize on sustainable design elements and an ICAP tax abatement program with inflation protection, further enhancing the facility’s appeal. Strategically located along an established transportation route, Goodman Innovation Center is well-positioned for any last-mile e-commerce use and can serve as a broad supply chain solution for New York City. Benefit from direct access to Interstate 278 and the 36th Street subway station at the corner of 36th Street and Northern Boulevard, less than two blocks away. From the property, arrive in the heart of Manhattan within a 30-minute drive. Contact Goodman today to arrange a tour and secure your place at Goodman Innovation Center.
Warehouse FACILITY FACTS
Marketing Brochure
About Northwest Queens
The locales of Sunnyside, Astoria, and Long Island City largely make up the Northwest Queens neighborhood. These are neighborhoods that are located 15 minutes away from both midtown Manhattan and LaGuardia Airport which helps drive demand as occupiers with last-mile distribution needs have direct access to dense populations.
While an increase in residential development has resulted in the demolition of tired industrial buildings, modern last-mile facilities are highly sought after in the area as e-commerce has taken an increasing share of retail sales. Well-located properties with easy access to Manhattan via proximity to Interstate 495, the Midtown Tunnel, and the Queensboro Bridge have benefited from this trend such as FedEx which is the largest occupier in Long Island City.
DEMOGRAPHICS
Regional Accessibility
Leasing Agent
Jordan Gosin, Senior Managing Director
Gosin represents numerous agencies, including The Factory LIC, 30-30 Forty-Seventh Avenue; Innolabs LIC, 45-18 Court Square W; Urban Yard LIC, 40-09 21st Street; 37-11 35th Avenue, LIC; The Whale Brooklyn, 14 53rd Street; 138 West 25th Street; and 49 West 45th Street.
Additionally, Gosin has represented several owners, including Allied Properties, AM Properties, APF Properties, Atlas Capital, CW Capital, Empire State Equities, Famurb Company, Green Oak, Hans Holterbosch Inc., Invesco, Republic Investment Co, Rechler Equities, The Chapman Group, The Chetrit Group, Gural Family Portfolio, Partners Group, SL Green, The Moinian Group and The Related Group.
Prior to becoming a broker, Gosin was a research analyst in Newmark’s research department, where he gained valuable experience and became intimately familiar with New York City’s commercial real estate market.
About the Owner


Presented by

Goodman Innovation Center Queens | 30-02 Northern
Hmm, there seems to have been an error sending your message. Please try again.
Thanks! Your message was sent.























