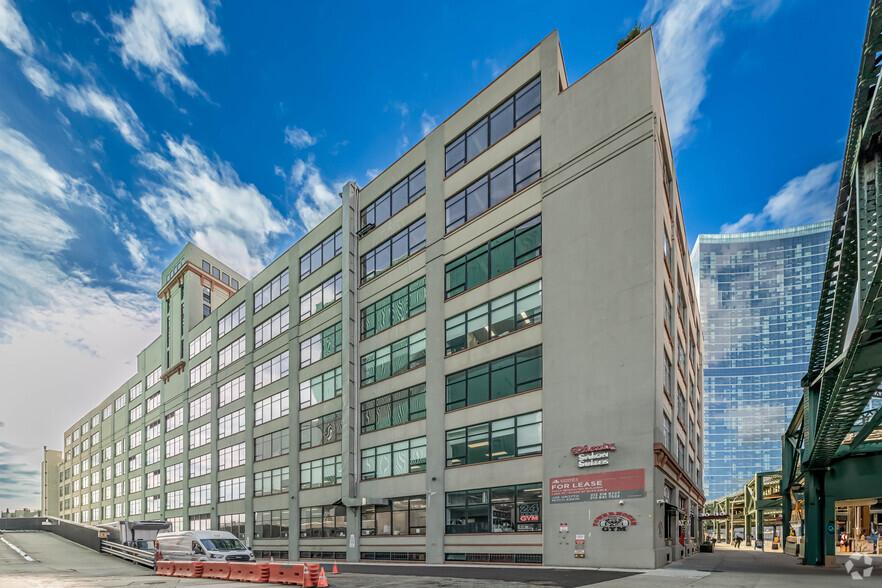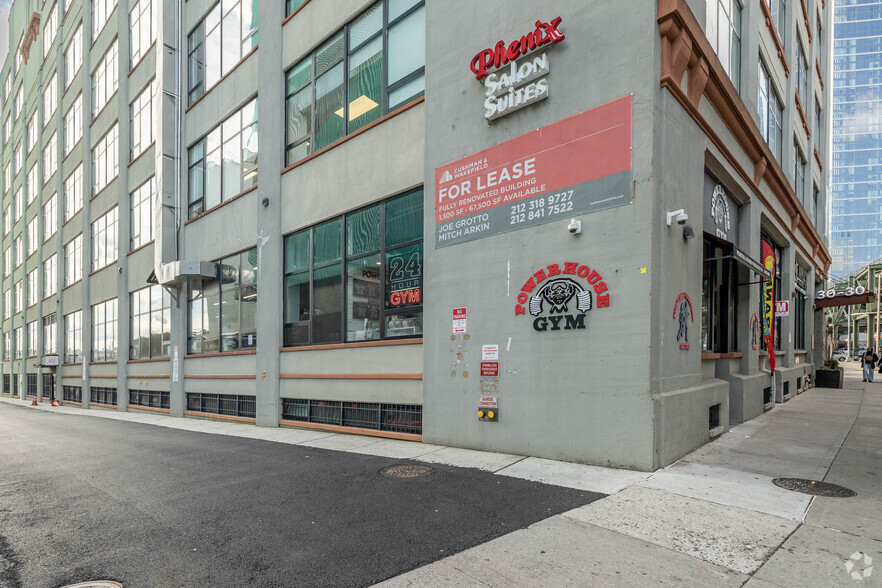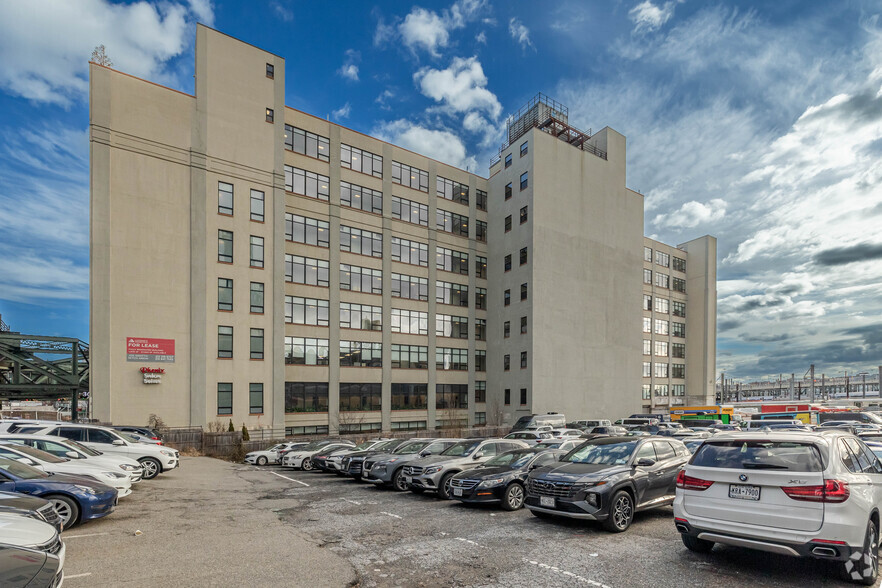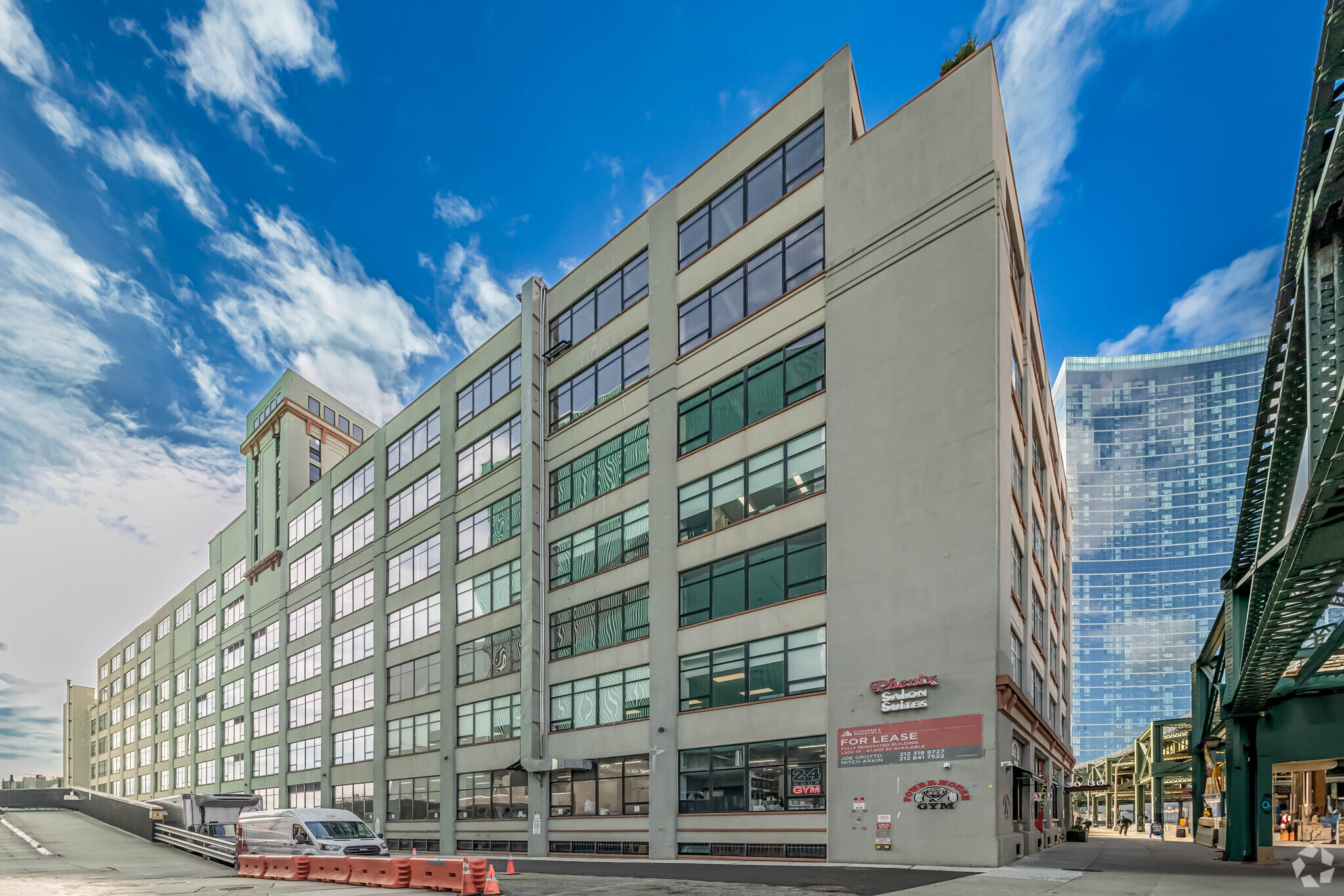
This feature is unavailable at the moment.
We apologize, but the feature you are trying to access is currently unavailable. We are aware of this issue and our team is working hard to resolve the matter.
Please check back in a few minutes. We apologize for the inconvenience.
- LoopNet Team
thank you

Your email has been sent!
Apple Building 30-30 Northern Blvd
3,000 - 104,835 SF of 4-Star Office Space Available in Long Island City, NY 11101



ALL AVAILABLE SPACES(6)
Display Rental Rate as
- SPACE
- SIZE
- TERM
- RENTAL RATE
- SPACE USE
- CONDITION
- AVAILABLE
PROPERTY FEATURES: - Queens Plaza location - Nearby access to major subway lines 7, N, Q, R, E, M, F and buses (Q101/Q102) - Completely renovated building - 7 story building with 12’-6” ceilings - Excellent natural light on 4 sides - 201,592 RSF available (approximately 30,000 RSF floors/divisible) - “Turn Key Deals
- Mostly Open Floor Plan Layout
- Finished Ceilings: 12’6”
- Professional Lease
- Fits 8 - 152 People
- Central Air Conditioning
PROPERTY FEATURES: - Queens Plaza location - Nearby access to major subway lines 7, N, Q, R, E, M, F and buses (Q101/Q102) - Completely renovated building - 7 story building with 12’-6” ceilings - Excellent natural light on 4 sides - 201,592 RSF available (approximately 30,000 RSF floors/divisible) - “Turn Key Deals AMENITIES INCLUDE - Fitness center with showers - Bike storage room - Roof deck accessible to all tenants - Terraces on the 6th and 7th floors - Eligible for NYC incentives
- Fits 8 - 84 People
- Central Air Conditioning
- Finished Ceilings: 12’6”
- High Ceilings
PROPERTY FEATURES: - Queens Plaza location - Nearby access to major subway lines 7, N, Q, R, E, M, F and buses (Q101/Q102) - Completely renovated building - 7 story building with 12’-6” ceilings - Excellent natural light on 4 sides - 201,592 RSF available (approxmately 30,000 RSF floors/divisable) - “Turn Key Deals AMENITIES INCLUDE - Fitness center with showers - Bike storage room - Roof deck accessible to all tenants - Terraces on the 6th and 7th floors - Eligible for NYC incentives
- Mostly Open Floor Plan Layout
- Finished Ceilings: 12’6”
- High Ceilings
- Fits 8 - 144 People
- Central Air and Heating
Good light on 3 sides Double glass door reception area 22 Windowed offices Pantry with seating area Large conference room with accordion partition to divided into 2 Mail, copy, file room Large open bull pen Approx 6 year old installation
- Fully Built-Out as Standard Office
- Fits 39 - 123 People
- 1 Conference Room
- Central Air and Heating
- High Ceilings
- Mostly Open Floor Plan Layout
- 22 Private Offices
- Space is in Excellent Condition
- Kitchen
PROPERTY FEATURES Queens Plaza location Nearby access to major subway lines (7, N, Q, R, E, M, F) and buses (Q101/Q102) Completely renovated building 7 story building with 12’-6” ceilings Excellent natural light on 4 sides 206,259 RSF available (approxmately 30,000 RSF floors/divisible) AMENITIES INCLUDE - Fitness center with showers - Bike storage room - Roof deck accessible to all tenants - Terraces on the 6th and 7th floors - Eligible for NYC incentives
- Mostly Open Floor Plan Layout
- Finished Ceilings: 12’
- Central Air and Heating
- Open-Plan
- Fits 69 - 220 People
- Can be combined with additional space(s) for up to 53,381 SF of adjacent space
- High Ceilings
PROPERTY FEATURES: - Queens Plaza location - Nearby access to major subway lines 7, N, Q, R, E, M, F and buses (Q101/Q102) - Completely renovated building - 7 story building with 12’-6” ceilings - Excellent natural light on 4 sides - 201,592 RSF available (approximately 30,000 RSF floors/divisible) - “Turn Key Deals AMENITIES INCLUDE - Fitness center with showers - Bike storage room - Roof deck accessible to all tenants - Terraces on the 6th and 7th floors - Eligible for NYC incentives
- Mostly Open Floor Plan Layout
- Finished Ceilings: 12’6”
- Central Air and Heating
- Open-Plan
- Fits 65 - 208 People
- Can be combined with additional space(s) for up to 53,381 SF of adjacent space
- High Ceilings
| Space | Size | Term | Rental Rate | Space Use | Condition | Available |
| 2nd Floor | 3,000-18,953 SF | 5-10 Years | Upon Request Upon Request Upon Request Upon Request | Office | Shell Space | Now |
| 3rd Floor | 3,000-6,847 SF | 5-10 Years | Upon Request Upon Request Upon Request Upon Request | Office | Shell Space | Now |
| 3rd Floor | 3,000-10,351 SF | 5-10 Years | Upon Request Upon Request Upon Request Upon Request | Office | Shell Space | Now |
| 4th Floor | 15,303 SF | Negotiable | Upon Request Upon Request Upon Request Upon Request | Office | Full Build-Out | Now |
| 6th Floor | 27,413 SF | 5-10 Years | Upon Request Upon Request Upon Request Upon Request | Office | Shell Space | Now |
| 7th Floor | 25,968 SF | 5-10 Years | Upon Request Upon Request Upon Request Upon Request | Office | Shell Space | Now |
2nd Floor
| Size |
| 3,000-18,953 SF |
| Term |
| 5-10 Years |
| Rental Rate |
| Upon Request Upon Request Upon Request Upon Request |
| Space Use |
| Office |
| Condition |
| Shell Space |
| Available |
| Now |
3rd Floor
| Size |
| 3,000-6,847 SF |
| Term |
| 5-10 Years |
| Rental Rate |
| Upon Request Upon Request Upon Request Upon Request |
| Space Use |
| Office |
| Condition |
| Shell Space |
| Available |
| Now |
3rd Floor
| Size |
| 3,000-10,351 SF |
| Term |
| 5-10 Years |
| Rental Rate |
| Upon Request Upon Request Upon Request Upon Request |
| Space Use |
| Office |
| Condition |
| Shell Space |
| Available |
| Now |
4th Floor
| Size |
| 15,303 SF |
| Term |
| Negotiable |
| Rental Rate |
| Upon Request Upon Request Upon Request Upon Request |
| Space Use |
| Office |
| Condition |
| Full Build-Out |
| Available |
| Now |
6th Floor
| Size |
| 27,413 SF |
| Term |
| 5-10 Years |
| Rental Rate |
| Upon Request Upon Request Upon Request Upon Request |
| Space Use |
| Office |
| Condition |
| Shell Space |
| Available |
| Now |
7th Floor
| Size |
| 25,968 SF |
| Term |
| 5-10 Years |
| Rental Rate |
| Upon Request Upon Request Upon Request Upon Request |
| Space Use |
| Office |
| Condition |
| Shell Space |
| Available |
| Now |
2nd Floor
| Size | 3,000-18,953 SF |
| Term | 5-10 Years |
| Rental Rate | Upon Request |
| Space Use | Office |
| Condition | Shell Space |
| Available | Now |
PROPERTY FEATURES: - Queens Plaza location - Nearby access to major subway lines 7, N, Q, R, E, M, F and buses (Q101/Q102) - Completely renovated building - 7 story building with 12’-6” ceilings - Excellent natural light on 4 sides - 201,592 RSF available (approximately 30,000 RSF floors/divisible) - “Turn Key Deals
- Mostly Open Floor Plan Layout
- Fits 8 - 152 People
- Finished Ceilings: 12’6”
- Central Air Conditioning
- Professional Lease
3rd Floor
| Size | 3,000-6,847 SF |
| Term | 5-10 Years |
| Rental Rate | Upon Request |
| Space Use | Office |
| Condition | Shell Space |
| Available | Now |
PROPERTY FEATURES: - Queens Plaza location - Nearby access to major subway lines 7, N, Q, R, E, M, F and buses (Q101/Q102) - Completely renovated building - 7 story building with 12’-6” ceilings - Excellent natural light on 4 sides - 201,592 RSF available (approximately 30,000 RSF floors/divisible) - “Turn Key Deals AMENITIES INCLUDE - Fitness center with showers - Bike storage room - Roof deck accessible to all tenants - Terraces on the 6th and 7th floors - Eligible for NYC incentives
- Fits 8 - 84 People
- Finished Ceilings: 12’6”
- Central Air Conditioning
- High Ceilings
3rd Floor
| Size | 3,000-10,351 SF |
| Term | 5-10 Years |
| Rental Rate | Upon Request |
| Space Use | Office |
| Condition | Shell Space |
| Available | Now |
PROPERTY FEATURES: - Queens Plaza location - Nearby access to major subway lines 7, N, Q, R, E, M, F and buses (Q101/Q102) - Completely renovated building - 7 story building with 12’-6” ceilings - Excellent natural light on 4 sides - 201,592 RSF available (approxmately 30,000 RSF floors/divisable) - “Turn Key Deals AMENITIES INCLUDE - Fitness center with showers - Bike storage room - Roof deck accessible to all tenants - Terraces on the 6th and 7th floors - Eligible for NYC incentives
- Mostly Open Floor Plan Layout
- Fits 8 - 144 People
- Finished Ceilings: 12’6”
- Central Air and Heating
- High Ceilings
4th Floor
| Size | 15,303 SF |
| Term | Negotiable |
| Rental Rate | Upon Request |
| Space Use | Office |
| Condition | Full Build-Out |
| Available | Now |
Good light on 3 sides Double glass door reception area 22 Windowed offices Pantry with seating area Large conference room with accordion partition to divided into 2 Mail, copy, file room Large open bull pen Approx 6 year old installation
- Fully Built-Out as Standard Office
- Mostly Open Floor Plan Layout
- Fits 39 - 123 People
- 22 Private Offices
- 1 Conference Room
- Space is in Excellent Condition
- Central Air and Heating
- Kitchen
- High Ceilings
6th Floor
| Size | 27,413 SF |
| Term | 5-10 Years |
| Rental Rate | Upon Request |
| Space Use | Office |
| Condition | Shell Space |
| Available | Now |
PROPERTY FEATURES Queens Plaza location Nearby access to major subway lines (7, N, Q, R, E, M, F) and buses (Q101/Q102) Completely renovated building 7 story building with 12’-6” ceilings Excellent natural light on 4 sides 206,259 RSF available (approxmately 30,000 RSF floors/divisible) AMENITIES INCLUDE - Fitness center with showers - Bike storage room - Roof deck accessible to all tenants - Terraces on the 6th and 7th floors - Eligible for NYC incentives
- Mostly Open Floor Plan Layout
- Fits 69 - 220 People
- Finished Ceilings: 12’
- Can be combined with additional space(s) for up to 53,381 SF of adjacent space
- Central Air and Heating
- High Ceilings
- Open-Plan
7th Floor
| Size | 25,968 SF |
| Term | 5-10 Years |
| Rental Rate | Upon Request |
| Space Use | Office |
| Condition | Shell Space |
| Available | Now |
PROPERTY FEATURES: - Queens Plaza location - Nearby access to major subway lines 7, N, Q, R, E, M, F and buses (Q101/Q102) - Completely renovated building - 7 story building with 12’-6” ceilings - Excellent natural light on 4 sides - 201,592 RSF available (approximately 30,000 RSF floors/divisible) - “Turn Key Deals AMENITIES INCLUDE - Fitness center with showers - Bike storage room - Roof deck accessible to all tenants - Terraces on the 6th and 7th floors - Eligible for NYC incentives
- Mostly Open Floor Plan Layout
- Fits 65 - 208 People
- Finished Ceilings: 12’6”
- Can be combined with additional space(s) for up to 53,381 SF of adjacent space
- Central Air and Heating
- High Ceilings
- Open-Plan
PROPERTY OVERVIEW
Great location on Northern Blvd in LIC. The Apple Building has been completed renovated. Over 201,592 RSF available (approximately 30,000 RSF floors/divisible). All the office space and amenities your business needs are within this Queens Plaza location. Building offers world class amenities along with proximity to major transportation.
- Convenience Store
- Fitness Center
- Signage
- Roof Terrace
- Bicycle Storage
- Outdoor Seating
PROPERTY FACTS
Presented by

Apple Building | 30-30 Northern Blvd
Hmm, there seems to have been an error sending your message. Please try again.
Thanks! Your message was sent.












