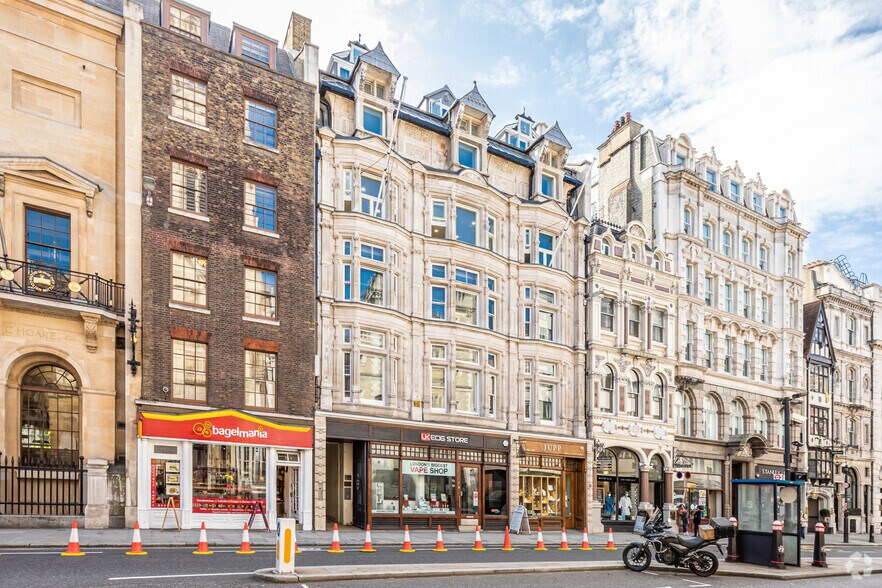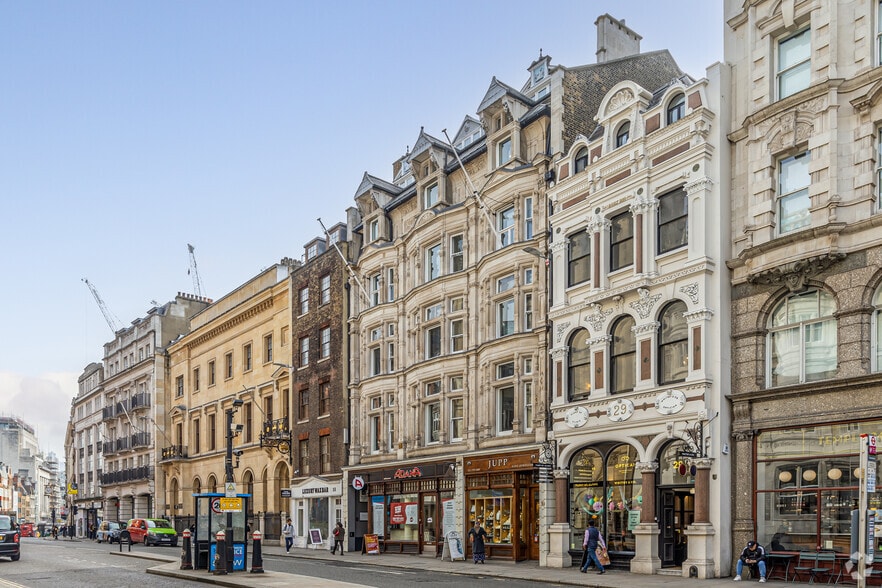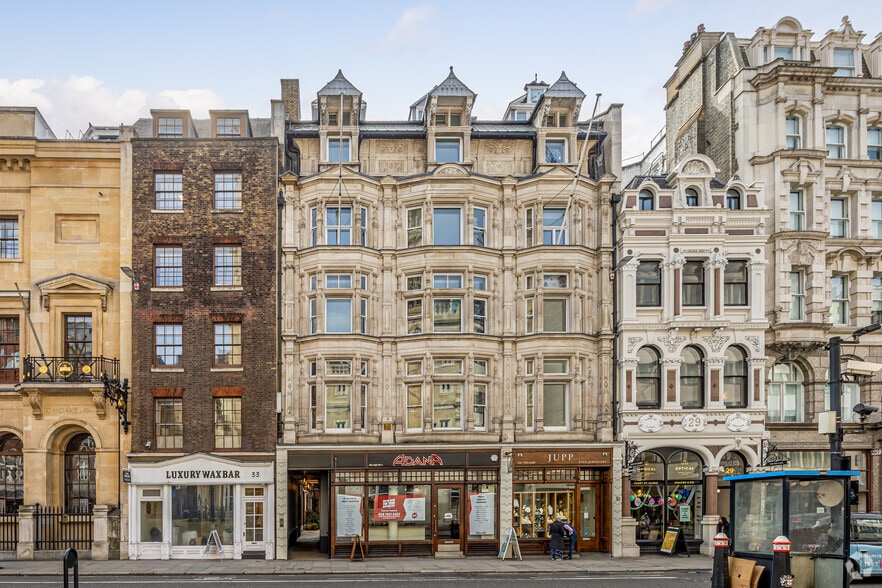Your email has been sent.
HIGHLIGHTS
- Character Building
- Excellent Transport Links
- Prominent Fleet Street Location
ALL AVAILABLE SPACES(2)
Display Rental Rate as
- SPACE
- SIZE
- TERM
- RENTAL RATE
- SPACE USE
- CONDITION
- AVAILABLE
This 3rd floor office space has been refurbished to include 3 meeting rooms and a tea point.
- Use Class: E
- Open Floor Plan Layout
- 3 Conference Rooms
- Central Air Conditioning
- Elevator Access
- Drop Ceilings
- Demised WC facilities
- LED Lighting
- Partially Built-Out as Standard Office
- Fits 6 - 19 People
- Space is in Excellent Condition
- Kitchen
- Fully Carpeted
- Natural Light
- Open-Plan
- Open plan offices with a selection of meeting room
The 5th Floor is largely open plan with two meeting rooms and benefits from furniture in situ.
- Use Class: E
- Open Floor Plan Layout
- 2 Conference Rooms
- Space is in Excellent Condition
- Kitchen
- Fully Carpeted
- Drop Ceilings
- LED Lighting
- Fully Built-Out as Standard Office
- Fits 3 - 10 People
- 8 Workstations
- Central Air Conditioning
- Balcony
- Raised Floor
- Demised WC facilities
- Open plan offices with a selection of meeting room
| Space | Size | Term | Rental Rate | Space Use | Condition | Available |
| 3rd Floor | 2,266 SF | Negotiable | $66.20 /SF/YR $5.52 /SF/MO $150,001 /YR $12,500 /MO | Office | Partial Build-Out | Pending |
| 5th Floor | 1,145 SF | Negotiable | $66.20 /SF/YR $5.52 /SF/MO $75,795 /YR $6,316 /MO | Office | Full Build-Out | Now |
3rd Floor
| Size |
| 2,266 SF |
| Term |
| Negotiable |
| Rental Rate |
| $66.20 /SF/YR $5.52 /SF/MO $150,001 /YR $12,500 /MO |
| Space Use |
| Office |
| Condition |
| Partial Build-Out |
| Available |
| Pending |
5th Floor
| Size |
| 1,145 SF |
| Term |
| Negotiable |
| Rental Rate |
| $66.20 /SF/YR $5.52 /SF/MO $75,795 /YR $6,316 /MO |
| Space Use |
| Office |
| Condition |
| Full Build-Out |
| Available |
| Now |
3rd Floor
| Size | 2,266 SF |
| Term | Negotiable |
| Rental Rate | $66.20 /SF/YR |
| Space Use | Office |
| Condition | Partial Build-Out |
| Available | Pending |
This 3rd floor office space has been refurbished to include 3 meeting rooms and a tea point.
- Use Class: E
- Partially Built-Out as Standard Office
- Open Floor Plan Layout
- Fits 6 - 19 People
- 3 Conference Rooms
- Space is in Excellent Condition
- Central Air Conditioning
- Kitchen
- Elevator Access
- Fully Carpeted
- Drop Ceilings
- Natural Light
- Demised WC facilities
- Open-Plan
- LED Lighting
- Open plan offices with a selection of meeting room
5th Floor
| Size | 1,145 SF |
| Term | Negotiable |
| Rental Rate | $66.20 /SF/YR |
| Space Use | Office |
| Condition | Full Build-Out |
| Available | Now |
The 5th Floor is largely open plan with two meeting rooms and benefits from furniture in situ.
- Use Class: E
- Fully Built-Out as Standard Office
- Open Floor Plan Layout
- Fits 3 - 10 People
- 2 Conference Rooms
- 8 Workstations
- Space is in Excellent Condition
- Central Air Conditioning
- Kitchen
- Balcony
- Fully Carpeted
- Raised Floor
- Drop Ceilings
- Demised WC facilities
- LED Lighting
- Open plan offices with a selection of meeting room
PROPERTY OVERVIEW
The entrance to Eldon Chambers is situated in Falcon Court, a tranquil private courtyard accessed from the south side of Fleet Street, between the junctions of Chancery Lane and Fetter Lane. The courtyard accessway and building reception are currently being refurbished and are scheduled to be complete in Spring 2020. The building is well served by public transport with stations at Chancery Lane (Central line), Blackfriars (mainline and Circle & District line) and Temple (Circle & District line) all within easy walking distance.
- Bus Line
- Courtyard
- Metro/Subway
- Raised Floor
- Security System
- Signage
- Kitchen
- Accent Lighting
- Energy Performance Rating - D
- Demised WC facilities
- Direct Elevator Exposure
- Open-Plan
- Partitioned Offices
- Drop Ceiling
- Air Conditioning
PROPERTY FACTS
SELECT TENANTS
- FLOOR
- TENANT NAME
- Unknown
- Black Park Chapel Trust Limited
- 3rd
- Drukker
- Unknown
- Glyn Valley Tramway Trust Limited
- Unknown
- Hickman's
- GRND
- Jupp Fine Jewellery
- Unknown
- Result Logic Ltd
- BSMT
- Starbucks
- Multiple
- UK Electronic Cigarette Ltd
- 5th
- Upskill Digital Ltd
Presented by

Eldon Chambers | 30-32 Fleet St
Hmm, there seems to have been an error sending your message. Please try again.
Thanks! Your message was sent.












