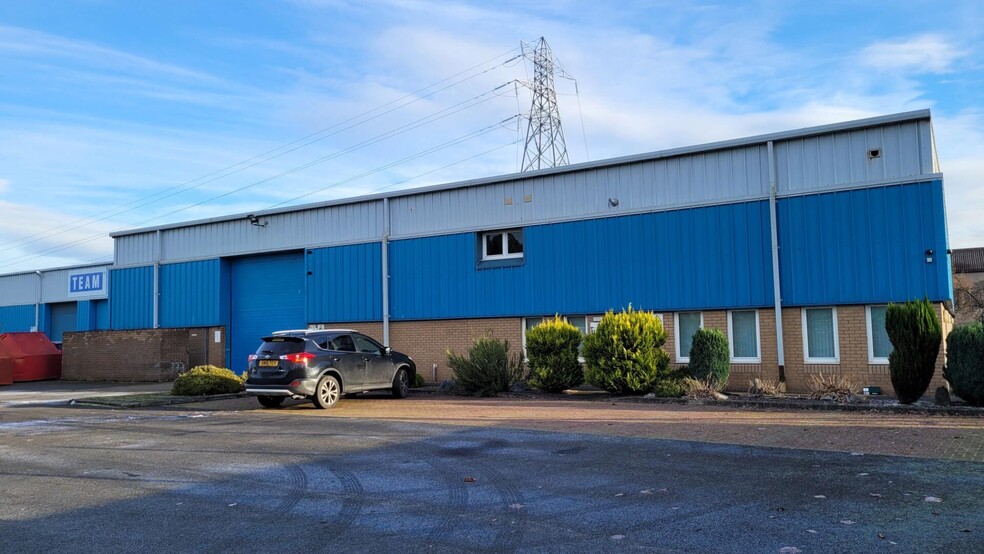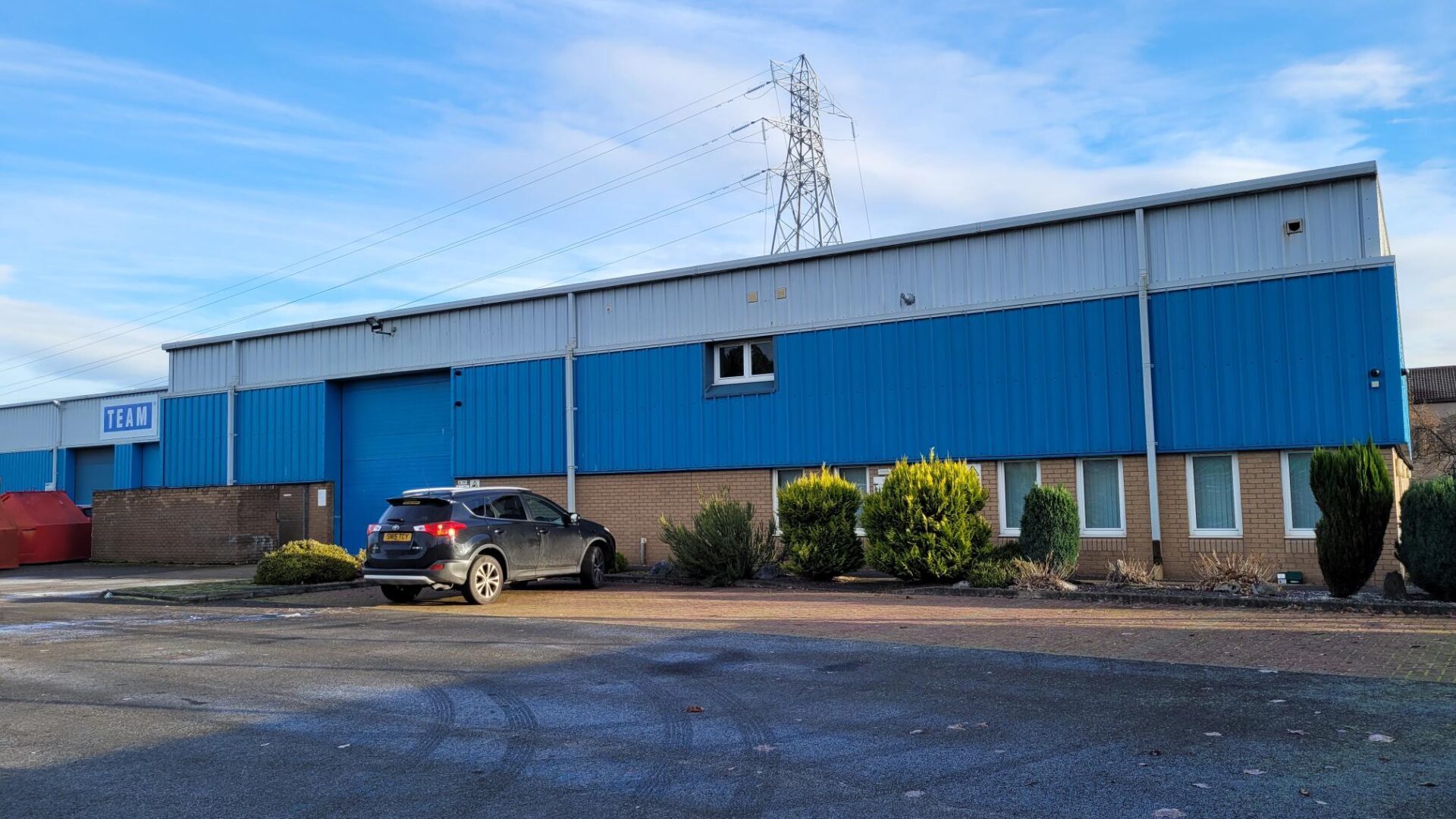
This feature is unavailable at the moment.
We apologize, but the feature you are trying to access is currently unavailable. We are aware of this issue and our team is working hard to resolve the matter.
Please check back in a few minutes. We apologize for the inconvenience.
- LoopNet Team
thank you

Your email has been sent!
30 Abbots Rd
13,239 SF of Industrial Space Available in Falkirk FK2 7XP

Highlights
- Warehouse/workshop premises
- Yard space
- Front car park
Features
all available space(1)
Display Rental Rate as
- Space
- Size
- Term
- Rental Rate
- Space Use
- Condition
- Available
The 2 spaces in this building must be leased together, for a total size of 13,239 SF (Contiguous Area):
The ground floor space comprises of 12,065 square feet of warehouse/workshop space. Internally a two storey office section has been formed to the front of the building within its main shell providing appropriate office, reception and ancillary areas with the main workshop lying to the rear.
- Use Class: Class 5
- Ancillary areas
- Open plan
- Demised WC facilities
- Office accomodation
| Space | Size | Term | Rental Rate | Space Use | Condition | Available |
| Ground - 1, 1st Floor | 13,239 SF | Negotiable | $7.50 /SF/YR $0.63 /SF/MO $99,356 /YR $8,280 /MO | Industrial | Full Build-Out | Pending |
Ground - 1, 1st Floor
The 2 spaces in this building must be leased together, for a total size of 13,239 SF (Contiguous Area):
| Size |
|
Ground - 1 - 12,065 SF
1st Floor - 1,174 SF
|
| Term |
| Negotiable |
| Rental Rate |
| $7.50 /SF/YR $0.63 /SF/MO $99,356 /YR $8,280 /MO |
| Space Use |
| Industrial |
| Condition |
| Full Build-Out |
| Available |
| Pending |
Ground - 1, 1st Floor
| Size |
Ground - 1 - 12,065 SF
1st Floor - 1,174 SF
|
| Term | Negotiable |
| Rental Rate | $7.50 /SF/YR |
| Space Use | Industrial |
| Condition | Full Build-Out |
| Available | Pending |
The ground floor space comprises of 12,065 square feet of warehouse/workshop space. Internally a two storey office section has been formed to the front of the building within its main shell providing appropriate office, reception and ancillary areas with the main workshop lying to the rear.
- Use Class: Class 5
- Demised WC facilities
- Ancillary areas
- Office accomodation
- Open plan
Property Overview
The subjects comprise industrial warehouse/workshop premises contained within an end terraced unit which is of traditional steel frame construction, having a range of brick and insulated profile metal infill walls. The unit is contained under a pitched roof which is similarly clad in insulated profile metal sheeting.
Warehouse FACILITY FACTS
Learn More About Renting Industrial Properties
Presented by

30 Abbots Rd
Hmm, there seems to have been an error sending your message. Please try again.
Thanks! Your message was sent.






