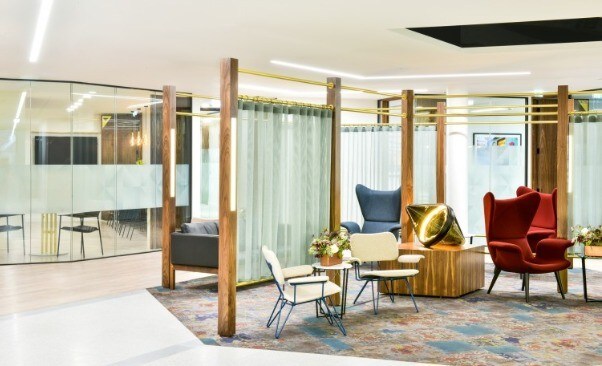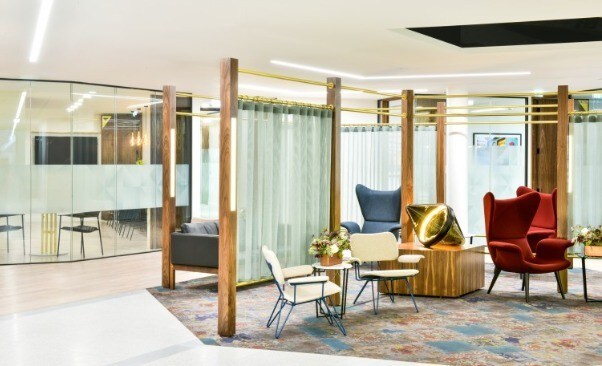
This feature is unavailable at the moment.
We apologize, but the feature you are trying to access is currently unavailable. We are aware of this issue and our team is working hard to resolve the matter.
Please check back in a few minutes. We apologize for the inconvenience.
- LoopNet Team
30 Broadwick St
London W1F 8JB
Coworking Space Property For Lease

HIGHLIGHTS
- High quality, flexible workspace in the heart of London's Soho/.
- Tenants benefit from daily cleaning services, secure bike storage and car parking, super fast Wi-Fi and fully stocked kitchens.
- Within walking distance to four major underground stations.
- The space boasts high spec meeting rooms and a members lounge to host informal meetings or cowork/hotdesk alongside others.
- Excellent local amenties offering an array of thriving restaurants and bars.
ABOUT THE PROPERTY
30 Broadwick Street is a contemporary workspace in the heart of London's Soho. Neighbouring some of London's finest West End restaurants, it offers a business base within a thriving community. The detailed, geometric architecture on the façade continues inside with a considered, minimal reception area. On the fourth floor, full-height windows light the workspace, creating a bright and spacious feel. A number of the private offices also have their own access to Number 30's terrace, which overlooks the vibrant streets of Soho below. The iconic development is located at one of the most desirable areas of London, which is enhanced by Michelin-starred restaurants, global luxury fashion brands and cutting edge West End theatre. The building is also positioned in the heart of the West End, and close to Oxford Circus, Tottenham Court Road and Piccadilly underground stations.
FEATURES AND AMENITIES
- Bus Line
- Metro/Subway
- Property Manager on Site
- Raised Floor
- Restaurant
- Security System
- Signage
- Energy Performance Rating - A
- Roof Terrace
- Bicycle Storage
- Common Parts WC Facilities
- Demised WC facilities
- Direct Elevator Exposure
- Natural Light
- Recessed Lighting
- Shower Facilities
- Drop Ceiling
- Air Conditioning
LINKS
Listing ID: 13374207
Date on Market: 8/3/2018
Last Updated:
Address: 30 Broadwick St, London W1F 8JB
The Office Property at 30 Broadwick St, London, W1F 8JB is no longer being advertised on LoopNet.com. Contact the broker for information on availability.
OFFICE PROPERTIES IN NEARBY NEIGHBORHOODS
NEARBY LISTINGS
- Lilford Rd, London
- 103-105 Bunhill Row, London
- 110 Bishopsgate, London
- 70 Wapping Wall, London
- 56 Grosvenor St, London
- 16-20 Ely Pl, London
- 103-105 Bunhill Row, London
- 75 Grosvenor St, London
- 117 Piccadilly, London
- 331 Wick Rd, London
- 146-156 Brixton Hl, London
- 6 Carnation Way, London
- 25 Wilton Rd, London
- 167 Hermitage Rd, London
- 6 New Bridge St, London

