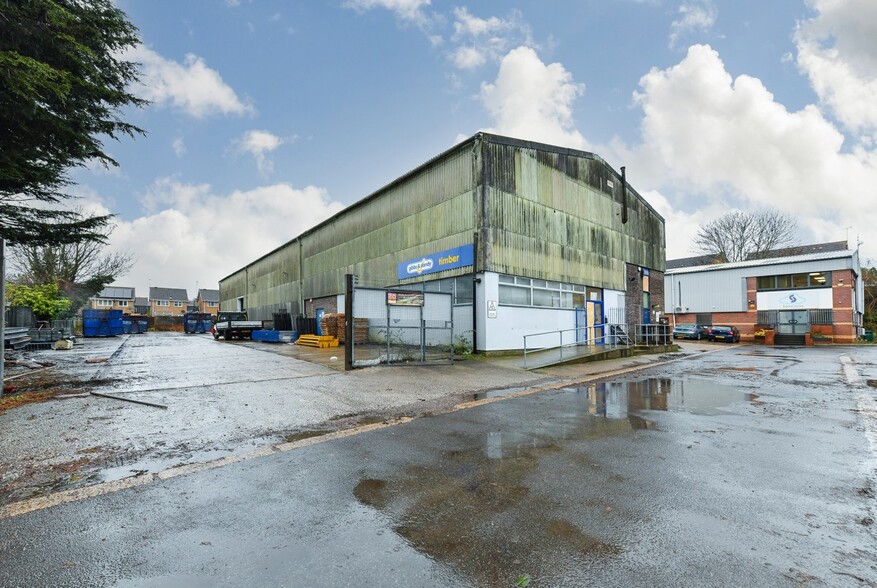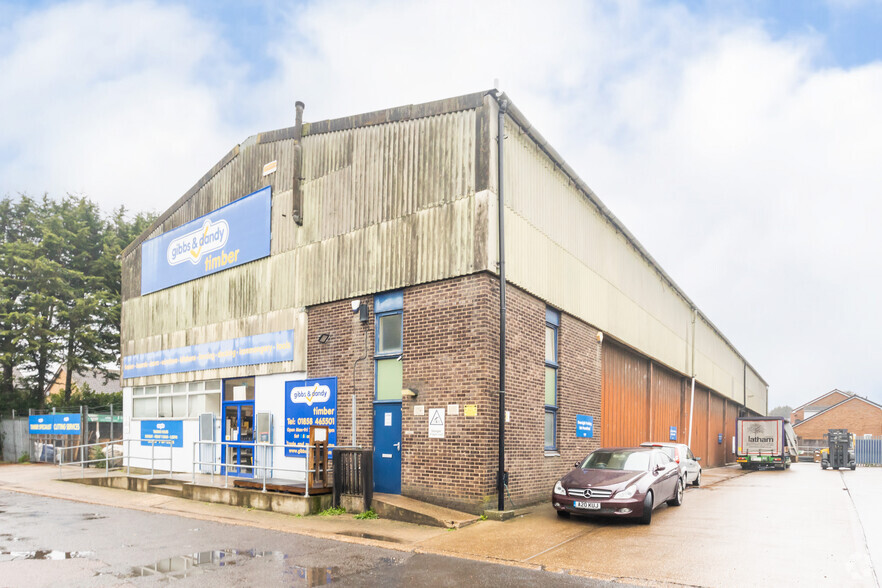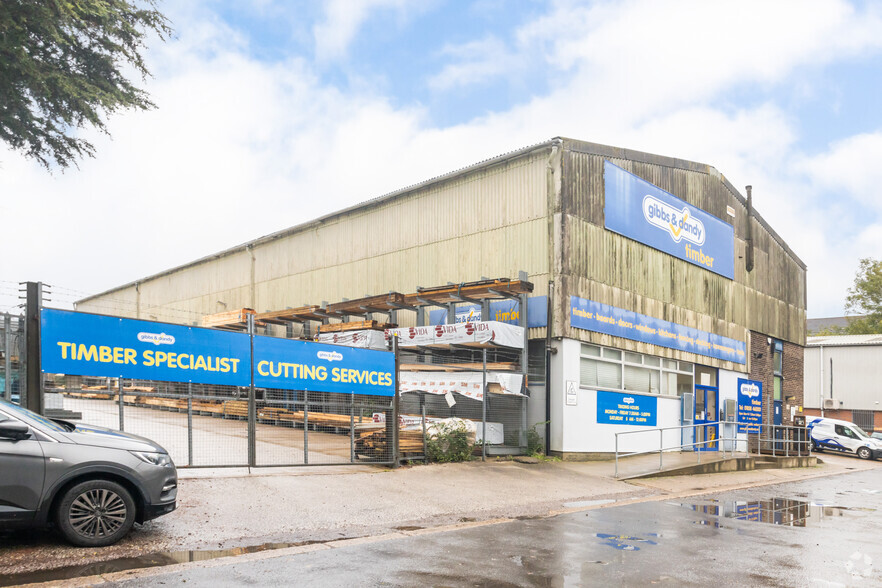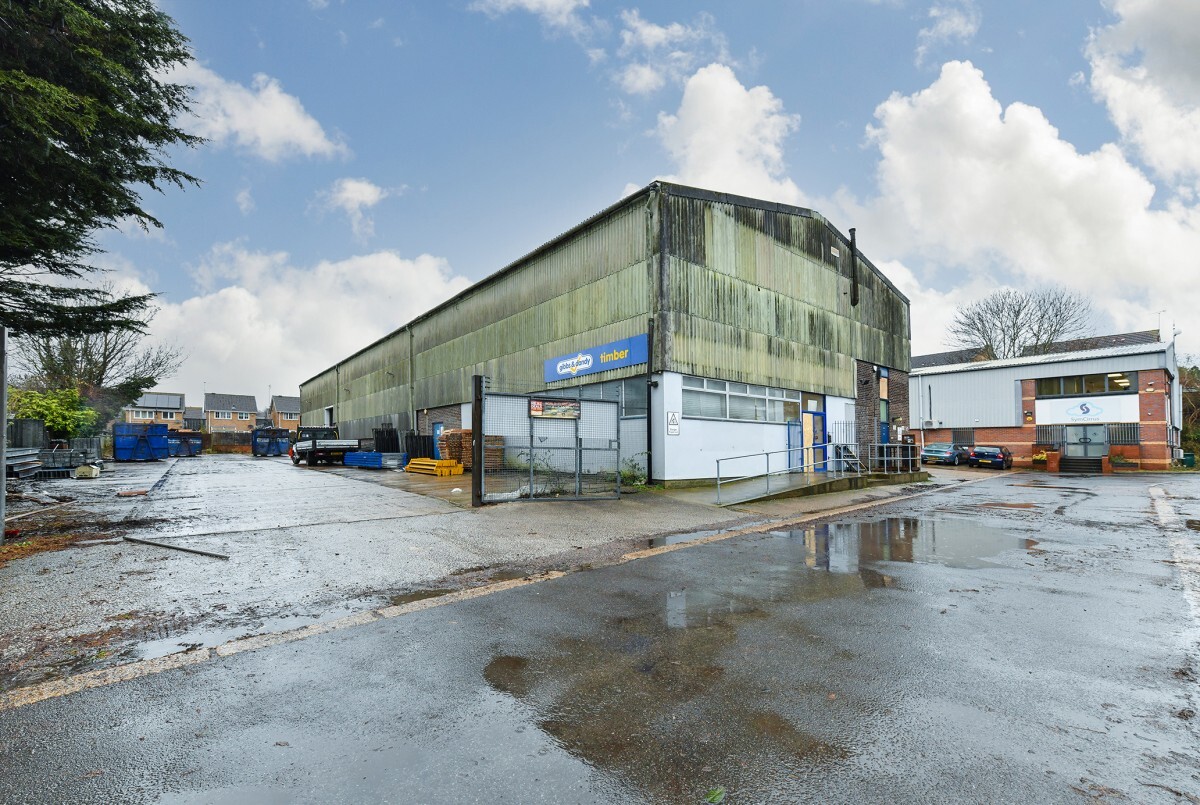
This feature is unavailable at the moment.
We apologize, but the feature you are trying to access is currently unavailable. We are aware of this issue and our team is working hard to resolve the matter.
Please check back in a few minutes. We apologize for the inconvenience.
- LoopNet Team
thank you

Your email has been sent!
Gibbs & Dandy 30 Edinburgh Close
12,190 SF of Industrial Space Available in Market Harborough LE16 7QQ



Sublease Highlights
- Additional mezzanine floor of approx. 258m² (2,777ft²)
- Cost-effective space
- Additional car park for circa 20 vehicles
Features
all available space(1)
Display Rental Rate as
- Space
- Size
- Term
- Rental Rate
- Space Use
- Condition
- Available
The 2 spaces in this building must be leased together, for a total size of 12,190 SF (Contiguous Area):
The property is available for sublease or assignment. The current lease in place offers a competitive rent of: £46,375 per annum exclusive. However, there is a rent review outstanding from August 2023, otherwise the lease runs until August 2028. The specification of the property includes the following: Warehouse: 2 roller shutter doors, 7 concertina loading doors, circa 7.25 metre eaves, lighting, and a 5 tonne crane (not tested). Externally: large securely fenced and gated rear yard which part wraps around the building extending to approx. 0.26 acres, and as additional car parking for circa 20 vehicles.
- Use Class: B2
- Partitioned Offices
- Automatic Blinds
- Yard
- Steel portal frame
- Sublease space available from current tenant
- Reception Area
- Demised WC facilities
- Available for sublease or assignment
| Space | Size | Term | Rental Rate | Space Use | Condition | Available |
| Ground, 1st Floor | 12,190 SF | Aug 2028 | $6.08 /SF/YR $0.51 /SF/MO $74,118 /YR $6,177 /MO | Industrial | Partial Build-Out | Now |
Ground, 1st Floor
The 2 spaces in this building must be leased together, for a total size of 12,190 SF (Contiguous Area):
| Size |
|
Ground - 9,413 SF
1st Floor - 2,777 SF
|
| Term |
| Aug 2028 |
| Rental Rate |
| $6.08 /SF/YR $0.51 /SF/MO $74,118 /YR $6,177 /MO |
| Space Use |
| Industrial |
| Condition |
| Partial Build-Out |
| Available |
| Now |
Ground, 1st Floor
| Size |
Ground - 9,413 SF
1st Floor - 2,777 SF
|
| Term | Aug 2028 |
| Rental Rate | $6.08 /SF/YR |
| Space Use | Industrial |
| Condition | Partial Build-Out |
| Available | Now |
The property is available for sublease or assignment. The current lease in place offers a competitive rent of: £46,375 per annum exclusive. However, there is a rent review outstanding from August 2023, otherwise the lease runs until August 2028. The specification of the property includes the following: Warehouse: 2 roller shutter doors, 7 concertina loading doors, circa 7.25 metre eaves, lighting, and a 5 tonne crane (not tested). Externally: large securely fenced and gated rear yard which part wraps around the building extending to approx. 0.26 acres, and as additional car parking for circa 20 vehicles.
- Use Class: B2
- Sublease space available from current tenant
- Partitioned Offices
- Reception Area
- Automatic Blinds
- Demised WC facilities
- Yard
- Available for sublease or assignment
- Steel portal frame
Property Overview
Originally used for manufacturing purposes, the property is currently used as a trade counter and warehouse premises and incorporates ground floor trade counter and office space with small first floor kitchen to augment the clear span storage space and the additional small unit opposite the main facilities. The building sits within close proximity to the centre of Market Harborough providing good access to the A6, M1 and surrounding centres of Corby and Kettering. Externally, the building has the benefit of a large securely fenced and gated yard plus additional parking spaces for circa 20 vehicles.
Service FACILITY FACTS
Learn More About Renting Industrial Properties
Presented by

Gibbs & Dandy | 30 Edinburgh Close
Hmm, there seems to have been an error sending your message. Please try again.
Thanks! Your message was sent.





