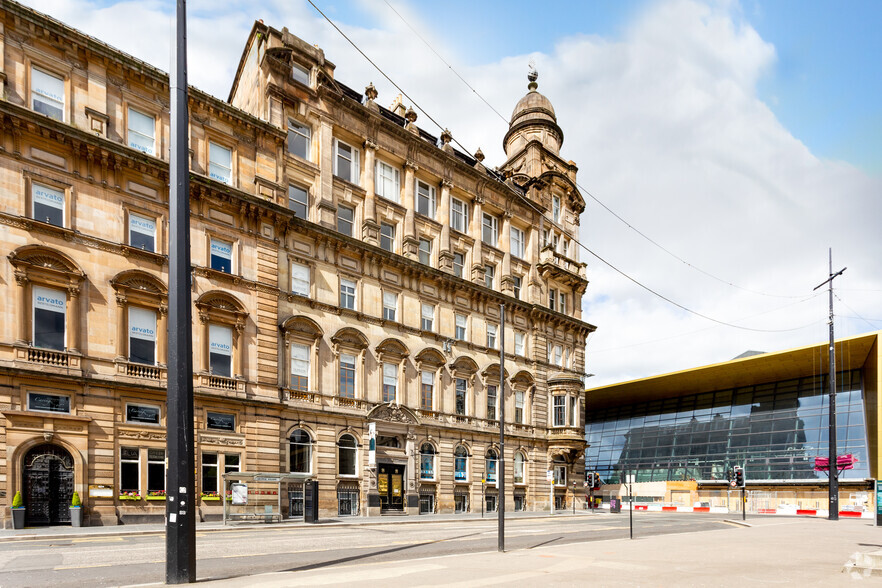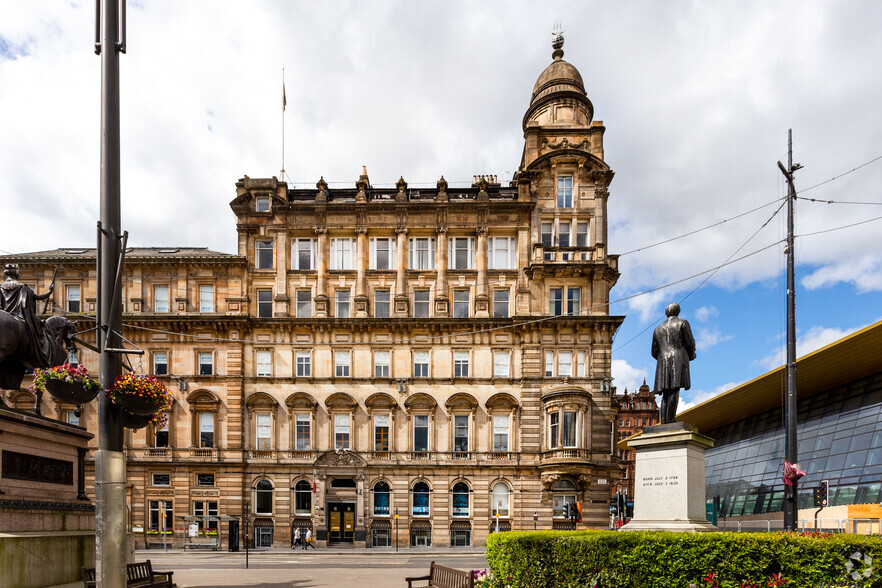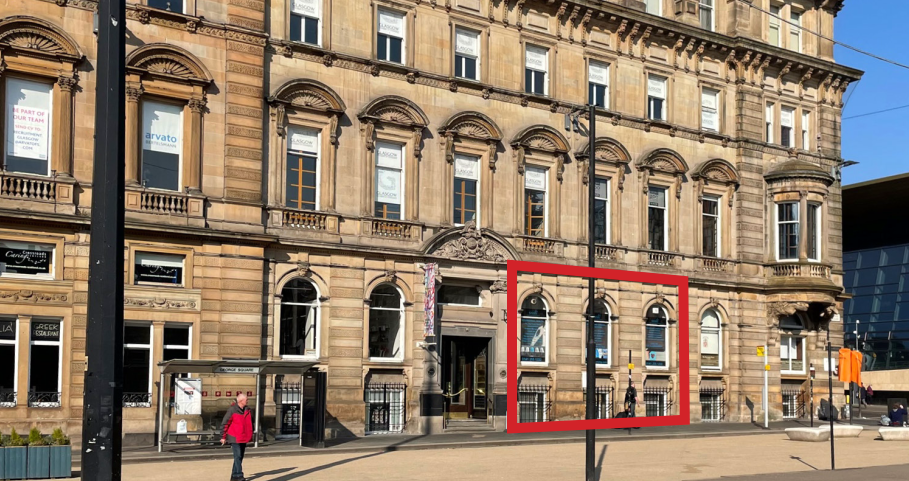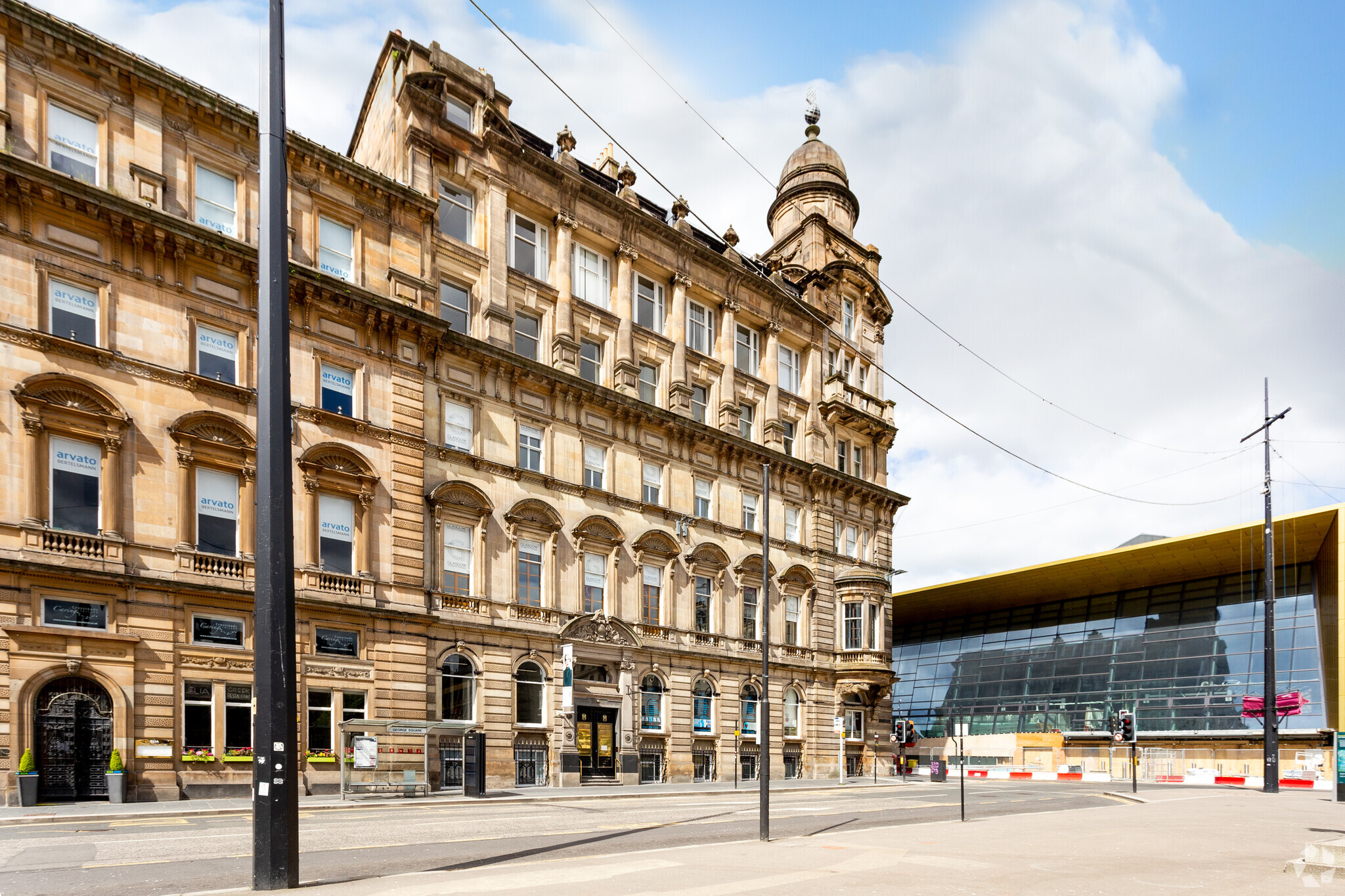
This feature is unavailable at the moment.
We apologize, but the feature you are trying to access is currently unavailable. We are aware of this issue and our team is working hard to resolve the matter.
Please check back in a few minutes. We apologize for the inconvenience.
- LoopNet Team
thank you

Your email has been sent!
Merchants House 30 George Sq
1,835 - 12,517 SF of Office Space Available in Glasgow G2 1EG



Highlights
- Within prestigious business district of Glasgow
- Grade A Listed
- Prominent corner position
all available spaces(3)
Display Rental Rate as
- Space
- Size
- Term
- Rental Rate
- Space Use
- Condition
- Available
The basement comprises of 8,197 square feet of space. The premises would suit a variety of uses (Subject to Planning) including Restaurant, Retail, Fitness, Design Studio, Offices and Storage.
- Use Class: Class 4
- Basement
- Basement
- Natural Light
- Shell space
- Natural light
Suite 4/1 comprises 1,835 sq ft of office space arranged over the 4th floor. The space comprises a mixture of open plan and private offices together with tea prep and wc facilities. The premises are offered on new full repairing and insuring terms.
- Use Class: Class 4
- Mostly Open Floor Plan Layout
- Demised WC facilities
- Quality fit out
- Fully Built-Out as Standard Office
- Kitchen
- Good internal layout
- Staff welfare facilities
The space comprises of 2,485 square feet of office space. The premises are capable of sub division which would create offices of approximately 805 sq ft (74.79 sq m) and 1,680 sq ft (156.08 sq m).
- Use Class: Class 4
- Open Floor Plan Layout
- Fully Carpeted
- Drop Ceilings
- Open plan
- Fully Built-Out as Standard Office
- Central Heating System
- Raised Floor
- Integrated modern light fittings
- Carpet finish
| Space | Size | Term | Rental Rate | Space Use | Condition | Available |
| Basement | 8,197 SF | Negotiable | $9.85 /SF/YR $0.82 /SF/MO $80,766 /YR $6,731 /MO | Office | Shell Space | Now |
| 4th Floor, Ste 4.1 | 1,835 SF | Negotiable | $16.25 /SF/YR $1.35 /SF/MO $29,823 /YR $2,485 /MO | Office | Full Build-Out | Now |
| 5th Floor | 2,485 SF | Negotiable | $16.25 /SF/YR $1.35 /SF/MO $40,386 /YR $3,366 /MO | Office | Full Build-Out | Now |
Basement
| Size |
| 8,197 SF |
| Term |
| Negotiable |
| Rental Rate |
| $9.85 /SF/YR $0.82 /SF/MO $80,766 /YR $6,731 /MO |
| Space Use |
| Office |
| Condition |
| Shell Space |
| Available |
| Now |
4th Floor, Ste 4.1
| Size |
| 1,835 SF |
| Term |
| Negotiable |
| Rental Rate |
| $16.25 /SF/YR $1.35 /SF/MO $29,823 /YR $2,485 /MO |
| Space Use |
| Office |
| Condition |
| Full Build-Out |
| Available |
| Now |
5th Floor
| Size |
| 2,485 SF |
| Term |
| Negotiable |
| Rental Rate |
| $16.25 /SF/YR $1.35 /SF/MO $40,386 /YR $3,366 /MO |
| Space Use |
| Office |
| Condition |
| Full Build-Out |
| Available |
| Now |
Basement
| Size | 8,197 SF |
| Term | Negotiable |
| Rental Rate | $9.85 /SF/YR |
| Space Use | Office |
| Condition | Shell Space |
| Available | Now |
The basement comprises of 8,197 square feet of space. The premises would suit a variety of uses (Subject to Planning) including Restaurant, Retail, Fitness, Design Studio, Offices and Storage.
- Use Class: Class 4
- Natural Light
- Basement
- Shell space
- Basement
- Natural light
4th Floor, Ste 4.1
| Size | 1,835 SF |
| Term | Negotiable |
| Rental Rate | $16.25 /SF/YR |
| Space Use | Office |
| Condition | Full Build-Out |
| Available | Now |
Suite 4/1 comprises 1,835 sq ft of office space arranged over the 4th floor. The space comprises a mixture of open plan and private offices together with tea prep and wc facilities. The premises are offered on new full repairing and insuring terms.
- Use Class: Class 4
- Fully Built-Out as Standard Office
- Mostly Open Floor Plan Layout
- Kitchen
- Demised WC facilities
- Good internal layout
- Quality fit out
- Staff welfare facilities
5th Floor
| Size | 2,485 SF |
| Term | Negotiable |
| Rental Rate | $16.25 /SF/YR |
| Space Use | Office |
| Condition | Full Build-Out |
| Available | Now |
The space comprises of 2,485 square feet of office space. The premises are capable of sub division which would create offices of approximately 805 sq ft (74.79 sq m) and 1,680 sq ft (156.08 sq m).
- Use Class: Class 4
- Fully Built-Out as Standard Office
- Open Floor Plan Layout
- Central Heating System
- Fully Carpeted
- Raised Floor
- Drop Ceilings
- Integrated modern light fittings
- Open plan
- Carpet finish
Property Overview
Merchants House is located on George Square, arguably Glasgow’s most prestigious business address. The building occupies a prominent corner position at the junction of George Square and West George Street. The location benefits from an abundance of retail and leisure amenities close by on Buchanan Street and the surrounding area. George Square has recently benefited from the opening of a number of high profile restaurants adding to the locations impressive leisure offering. Surrounding occupiers include Rainbow Room International, Glasgow Chamber of Commerce, TC Young Solicitors, Jamie’s Italian, Browns Restaurant & Brassiere, Arvato, Anchorline and the Millennium Hotel.
- Security System
- Kitchen
- Common Parts WC Facilities
- Fully Carpeted
PROPERTY FACTS
Presented by

Merchants House | 30 George Sq
Hmm, there seems to have been an error sending your message. Please try again.
Thanks! Your message was sent.








