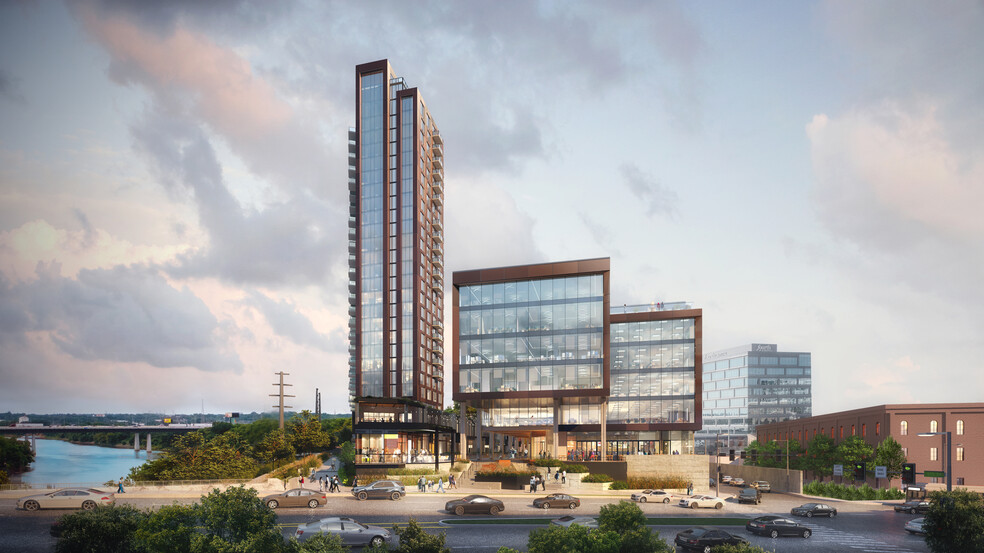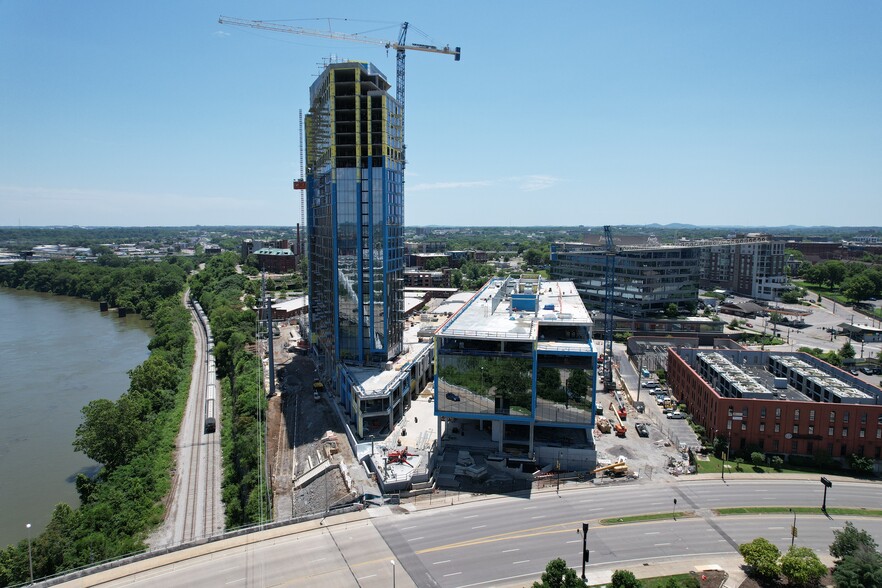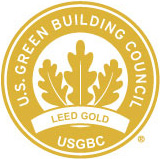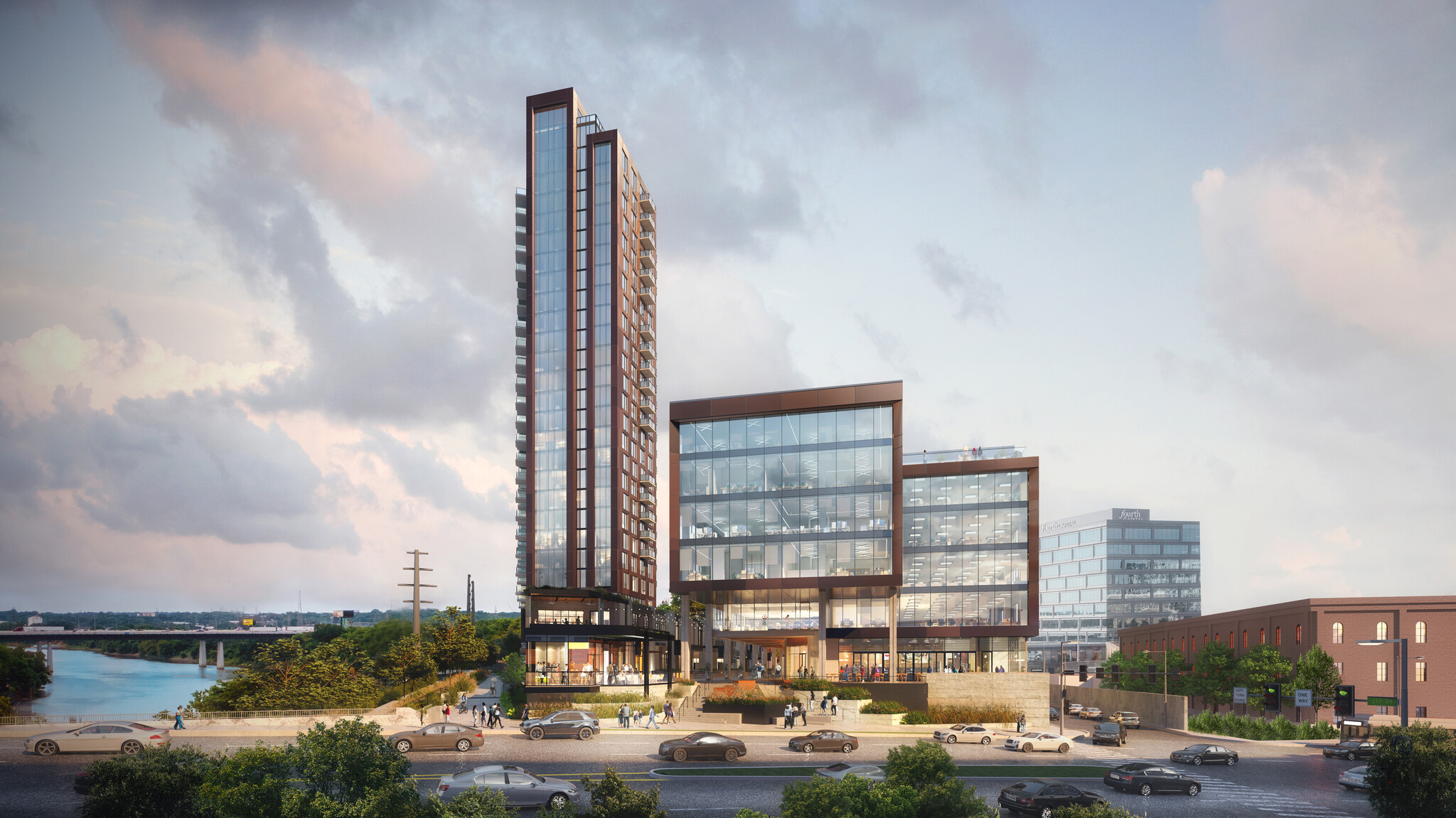
This feature is unavailable at the moment.
We apologize, but the feature you are trying to access is currently unavailable. We are aware of this issue and our team is working hard to resolve the matter.
Please check back in a few minutes. We apologize for the inconvenience.
- LoopNet Team
thank you

Your email has been sent!
30 Peabody St
Nashville, TN 37210
Peabody Union · Office Property For Lease · 249,945 SF


Highlights
- LEED Gold
- Large, efficient floor plates for flexible space planning.
- Glass heights from 10' to 11'4".
- WiredScore Platinum
- Building Air Filtration with 2x the typical outdoor air intake requirement and enhance monitoring.
- Highest rated acoustic glass in the market.
Property Overview
Set high on South Bank, Peabody Union will be mixed community of office, residential and strategically curated dining and retail, surrounded by acres of open space and the downtown greenway, creating a beautiful and walkable district with its own sense of place, and an anchor point to Nashville's South Bank neighborhood. Peabody Union will be a new Nashville meeting place, the convergence of east and west, city and green space, work and play, promising the potential for a change of pace in Nashville city living and the sense of adventure and opportunity to get lost in the experience. Life at 50 Peabody promises to be an evolved, layered, and refined experience with a diversity of choice. From the highly curated retail and dining options, to the proximity to world-class cultural events such as those regularly hosted by the Ascend Amphitheater, Schermerhorn Symphony Hall, Bridgestone Arena, Nissan Stadium, or the 12-acre playground of open spaces and river walks, Peabody Union is destined to become a distinctly unique, new neighborhood and downtown community. Working life at Peabody Union is destined to be quite different from the urban norm. With a design focus on creating innovative, yet sophisticated, experiences both within the buildings and throughout the neighborhood, this development will be replete with spaces that provide energy, respite, community and nourishment for employees to absorb. Created for a work-life where experience matters, Peabody Union’s ecosystem of creative “third places” weave elevated terraces and rooftops with a pedestrian first public realm connecting neighborhood restaurants and cafes to parks, greenways and the growing urban district along the Riverfront. From the new and inimitable breathtaking river views, to the quick and easy access to the Greenway, to the bike paths and the acres of open space that surround the district, or to the in-house work-out facilities and bike-friendly amenities, Peabody Union envisions a breadth of opportunities for anyone who wants to maintain a healthy work-life balance. Peabody Union will be a neighborhood that celebrates true walkability, designed for the pedestrian while relegating the car to underground parking. Taking a leisurely walk or stroll through the elegant plaza will reveal an array of curated and cohesive shopping and dining experiences, spread along an inviting walkway that encourages exploration and discovery. Peabody Union’s office space has been purposefully designed to appeal to the rapidly shifting organizational and workplace culture in the US today. The changing work patterns, priorities and desires of tomorrow’s workforce are reflected and supported in a very intentional way with the goal to provide a better overall experience for all associates. This involves marrying virtual and physical space in a way that inspires creativity and innovation, while enhancing individual productivity and maximizing collaborative potential at the same time. Key features include: - Large, efficient floor plates for flexible space planning. - Building Air Filtration with 2x the typical outdoor air intake requirement and enhance monitoring. - Glass heights from 10' to 11'4". - Highest rated acoustic glass in the market. - 4,500 SF State of the Art Fitness Facility. - 4,000 SF Club Room - Public Commons totaling 2 acres anchored by art, experiential food, shopping and on-site wellness programming. - One acre of Greenway improvements that connect to over 12 miles of the Cumberland River and Rolling Mill Hill Greenway networks. - Panoramic views of Downtown and the entire riverfront. - 4 levels of underground parking with an office parking ratio of 2.75/1,000 SF. - Over 50,000 SF of strategically curated restaurant and retail within the project.
- Conferencing Facility
- Fitness Center
- LEED Certified - Gold
- Kitchen
- Roof Terrace
- Central Heating
- Natural Light
- Air Conditioning
- Smoke Detector
PROPERTY FACTS
Sustainability
Sustainability
LEED Certification Developed by the U.S. Green Building Council (USGBC), the Leadership in Energy and Environmental Design (LEED) is a green building certification program focused on the design, construction, operation, and maintenance of green buildings, homes, and neighborhoods, which aims to help building owners and operators be environmentally responsible and use resources efficiently. LEED certification is a globally recognized symbol of sustainability achievement and leadership. To achieve LEED certification, a project earns points by adhering to prerequisites and credits that address carbon, energy, water, waste, transportation, materials, health and indoor environmental quality. Projects go through a verification and review process and are awarded points that correspond to a level of LEED certification: Platinum (80+ points) Gold (60-79 points) Silver (50-59 points) Certified (40-49 points)


