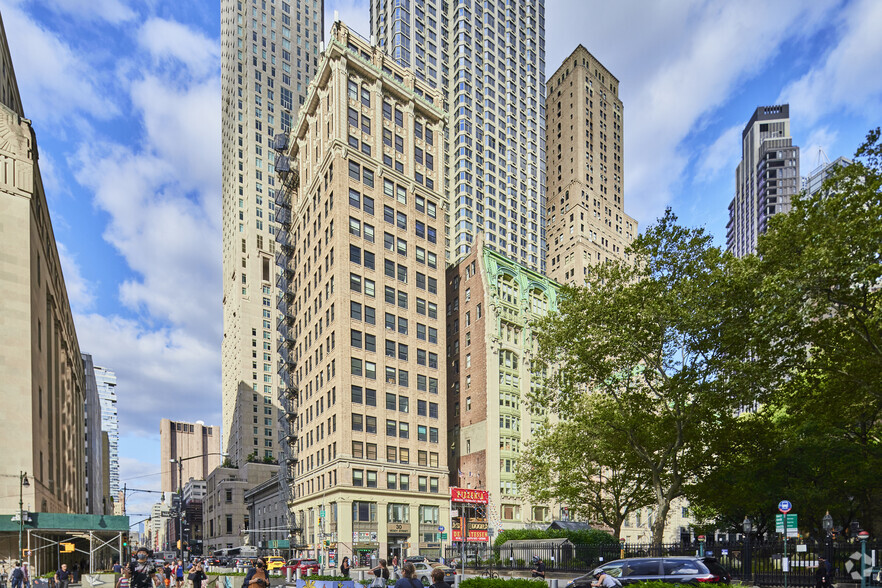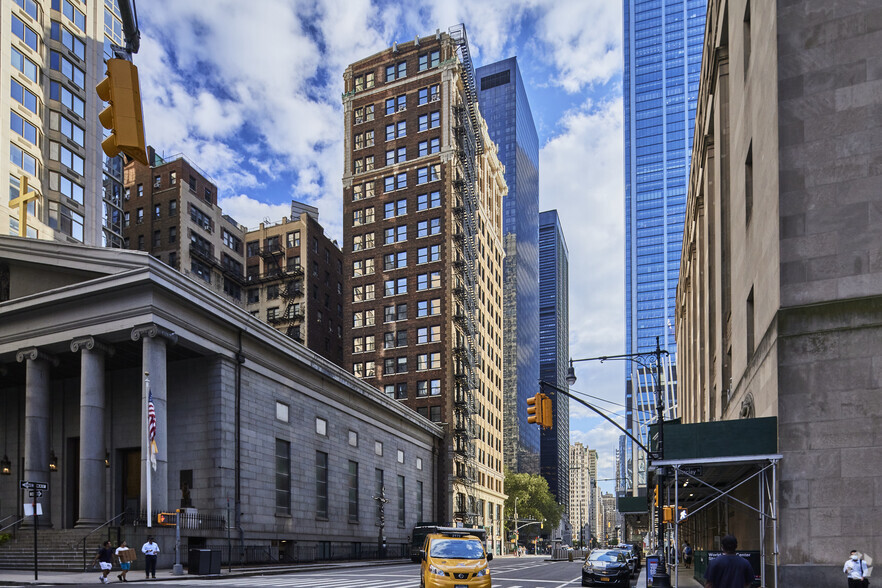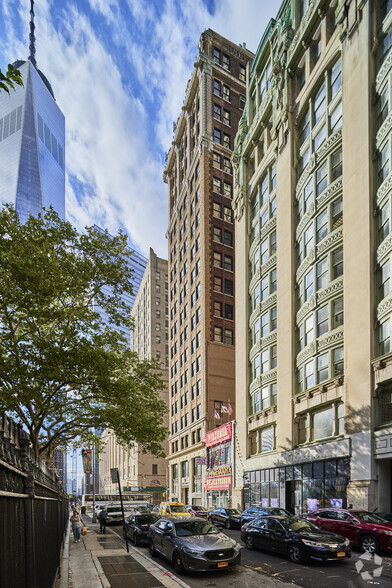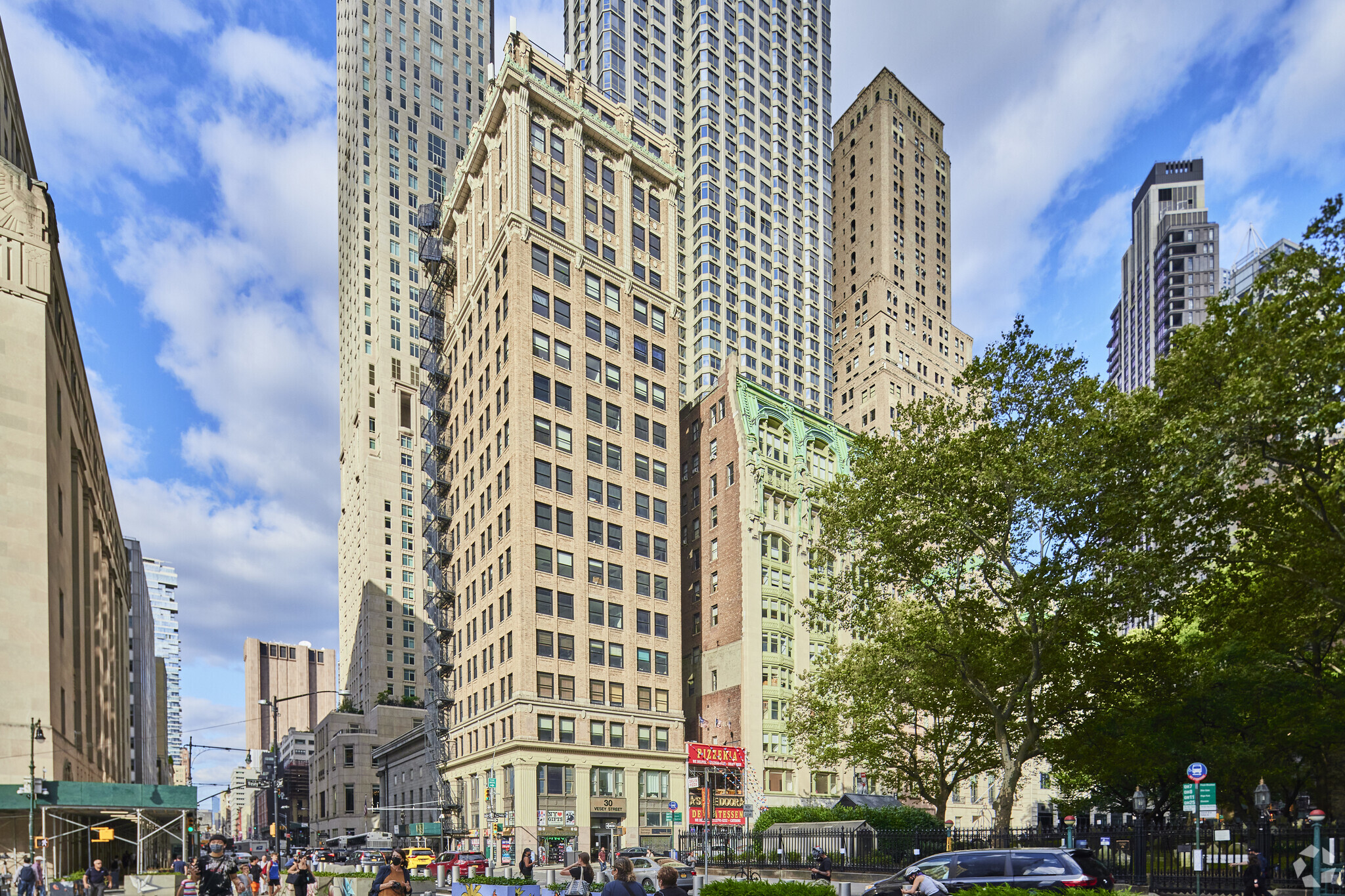
This feature is unavailable at the moment.
We apologize, but the feature you are trying to access is currently unavailable. We are aware of this issue and our team is working hard to resolve the matter.
Please check back in a few minutes. We apologize for the inconvenience.
- LoopNet Team
thank you

Your email has been sent!
Underwood Building 30 Vesey St
2,598 - 17,076 SF of Office Space Available in New York, NY 10007



ALL AVAILABLE SPACES(4)
Display Rental Rate as
- SPACE
- SIZE
- TERM
- RENTAL RATE
- SPACE USE
- CONDITION
- AVAILABLE
• Built full floor with 7 large windowed offices, a reception and wet pantry • Newly carpeted and painted • Tenant-controlled HVAC • Bright space with south and west exposure overlooking the World Trade Center and the Oculus • Well-maintained attended lobby with new elevator cabs
- Listed rate may not include certain utilities, building services and property expenses
- Finished Ceilings: 11’
- Fits 13 - 39 People
• Built space with 4 windowed offices • Newly carpeted and painted • Tenant-controlled HVAC • Bright space with south and west exposure overlooking the World Trade Center and the Oculus • Well-maintained attended lobby with new elevator cabs
- Listed rate may not include certain utilities, building services and property expenses
- Finished Ceilings: 11’
- Fits 13 - 39 People
• Creative full floor with incredible light and views • Exposed ceilings • Mostly open bullpen seating with 2 conference rooms, 1 office and a brand-new wet pantry • Tenant-controlled HVAC • Well-maintained attended lobby with new elevator cabs
- Fully Built-Out as Standard Office
- Fits 13 - 39 People
- 1 Conference Room
- Can be combined with additional space(s) for up to 9,652 SF of adjacent space
- Exposed Ceiling
- Mostly Open Floor Plan Layout
- 1 Private Office
- Space is in Excellent Condition
- Corner Space
- Well-maintained attended lobby with new elevator
• Creative full floor with incredible light and views • Wood floors and exposed ceiling • 1 conference room, 2 breakout rooms, open bullpen seating, large communal wet pantry • Tenant-controlled HVAC • Well-maintained attended lobby with new elevator cabs
- Fully Built-Out as Standard Office
- Fits 13 - 39 People
- Space is in Excellent Condition
- Exposed Ceiling
- Well-maintained attended lobby with new elevator
- Mostly Open Floor Plan Layout
- 1 Conference Room
- Can be combined with additional space(s) for up to 9,652 SF of adjacent space
- Hardwood Floors
| Space | Size | Term | Rental Rate | Space Use | Condition | Available |
| 1st Floor | 4,826 SF | Negotiable | Upon Request Upon Request Upon Request Upon Request | Office | Full Build-Out | Now |
| 4th Floor | 2,598 SF | Negotiable | Upon Request Upon Request Upon Request Upon Request | Office | Full Build-Out | Now |
| 10th Floor | 4,826 SF | Negotiable | $50.00 /SF/YR $4.17 /SF/MO $241,300 /YR $20,108 /MO | Office | Full Build-Out | Now |
| 11th Floor | 4,826 SF | Negotiable | $55.00 /SF/YR $4.58 /SF/MO $265,430 /YR $22,119 /MO | Office | Full Build-Out | Now |
1st Floor
| Size |
| 4,826 SF |
| Term |
| Negotiable |
| Rental Rate |
| Upon Request Upon Request Upon Request Upon Request |
| Space Use |
| Office |
| Condition |
| Full Build-Out |
| Available |
| Now |
4th Floor
| Size |
| 2,598 SF |
| Term |
| Negotiable |
| Rental Rate |
| Upon Request Upon Request Upon Request Upon Request |
| Space Use |
| Office |
| Condition |
| Full Build-Out |
| Available |
| Now |
10th Floor
| Size |
| 4,826 SF |
| Term |
| Negotiable |
| Rental Rate |
| $50.00 /SF/YR $4.17 /SF/MO $241,300 /YR $20,108 /MO |
| Space Use |
| Office |
| Condition |
| Full Build-Out |
| Available |
| Now |
11th Floor
| Size |
| 4,826 SF |
| Term |
| Negotiable |
| Rental Rate |
| $55.00 /SF/YR $4.58 /SF/MO $265,430 /YR $22,119 /MO |
| Space Use |
| Office |
| Condition |
| Full Build-Out |
| Available |
| Now |
1st Floor
| Size | 4,826 SF |
| Term | Negotiable |
| Rental Rate | Upon Request |
| Space Use | Office |
| Condition | Full Build-Out |
| Available | Now |
• Built full floor with 7 large windowed offices, a reception and wet pantry • Newly carpeted and painted • Tenant-controlled HVAC • Bright space with south and west exposure overlooking the World Trade Center and the Oculus • Well-maintained attended lobby with new elevator cabs
- Listed rate may not include certain utilities, building services and property expenses
- Fits 13 - 39 People
- Finished Ceilings: 11’
4th Floor
| Size | 2,598 SF |
| Term | Negotiable |
| Rental Rate | Upon Request |
| Space Use | Office |
| Condition | Full Build-Out |
| Available | Now |
• Built space with 4 windowed offices • Newly carpeted and painted • Tenant-controlled HVAC • Bright space with south and west exposure overlooking the World Trade Center and the Oculus • Well-maintained attended lobby with new elevator cabs
- Listed rate may not include certain utilities, building services and property expenses
- Fits 13 - 39 People
- Finished Ceilings: 11’
10th Floor
| Size | 4,826 SF |
| Term | Negotiable |
| Rental Rate | $50.00 /SF/YR |
| Space Use | Office |
| Condition | Full Build-Out |
| Available | Now |
• Creative full floor with incredible light and views • Exposed ceilings • Mostly open bullpen seating with 2 conference rooms, 1 office and a brand-new wet pantry • Tenant-controlled HVAC • Well-maintained attended lobby with new elevator cabs
- Fully Built-Out as Standard Office
- Mostly Open Floor Plan Layout
- Fits 13 - 39 People
- 1 Private Office
- 1 Conference Room
- Space is in Excellent Condition
- Can be combined with additional space(s) for up to 9,652 SF of adjacent space
- Corner Space
- Exposed Ceiling
- Well-maintained attended lobby with new elevator
11th Floor
| Size | 4,826 SF |
| Term | Negotiable |
| Rental Rate | $55.00 /SF/YR |
| Space Use | Office |
| Condition | Full Build-Out |
| Available | Now |
• Creative full floor with incredible light and views • Wood floors and exposed ceiling • 1 conference room, 2 breakout rooms, open bullpen seating, large communal wet pantry • Tenant-controlled HVAC • Well-maintained attended lobby with new elevator cabs
- Fully Built-Out as Standard Office
- Mostly Open Floor Plan Layout
- Fits 13 - 39 People
- 1 Conference Room
- Space is in Excellent Condition
- Can be combined with additional space(s) for up to 9,652 SF of adjacent space
- Exposed Ceiling
- Hardwood Floors
- Well-maintained attended lobby with new elevator
FEATURES AND AMENITIES
- Bus Line
- Controlled Access
- Commuter Rail
- Metro/Subway
- Property Manager on Site
- Storage Space
- PATH
- Central Heating
- High Ceilings
- Direct Elevator Exposure
- Natural Light
- On-Site Security Staff
PROPERTY FACTS
Presented by

Underwood Building | 30 Vesey St
Hmm, there seems to have been an error sending your message. Please try again.
Thanks! Your message was sent.











