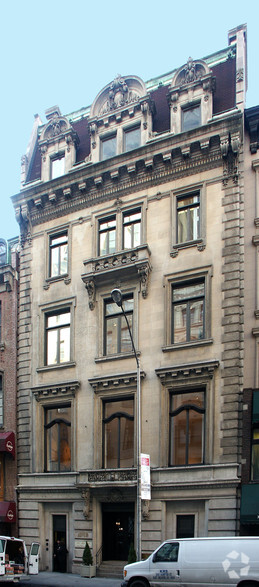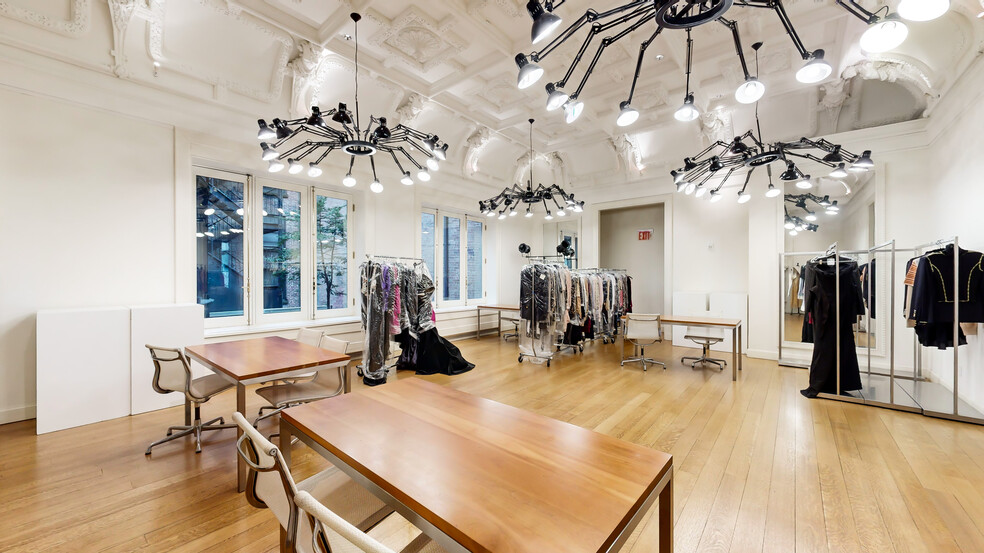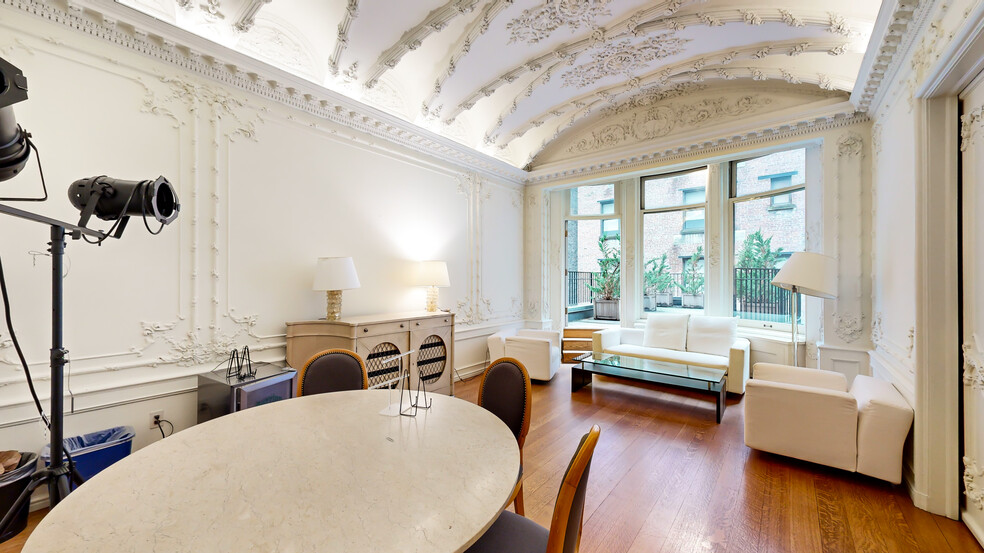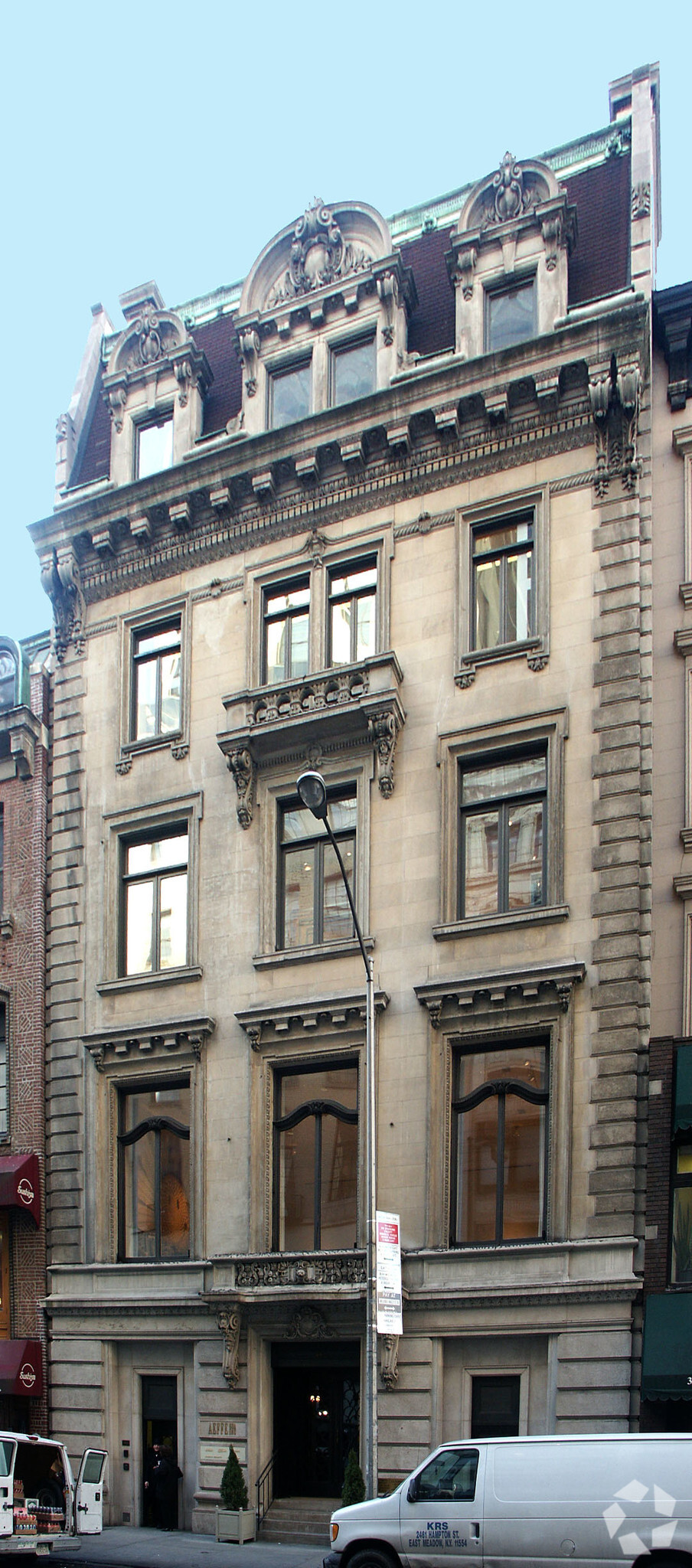
This feature is unavailable at the moment.
We apologize, but the feature you are trying to access is currently unavailable. We are aware of this issue and our team is working hard to resolve the matter.
Please check back in a few minutes. We apologize for the inconvenience.
- LoopNet Team
thank you

Your email has been sent!
30 W 56th St
3,067 - 23,442 SF of Office/Retail Space Available in New York, NY 10019



Highlights
- Restaurant on ground & second floors with offices above.
all available spaces(6)
Display Rental Rate as
- Space
- Size
- Term
- Rental Rate
- Space Use
- Condition
- Available
Virtual Walkthrough: https://my.matterport.com/show/?m=119dzrXegAw
- Partially Built-Out as Standard Office
- Can be combined with additional space(s) for up to 23,442 SF of adjacent space
- Private Restrooms
- No divisions
- 2 Private Offices
- Reception Area
- Entire commercial townhouse available
Virtual Walkthrough: https://my.matterport.com/show/?m=119dzrXegAw
- Partially Built-Out as Standard Retail Space
- Can be combined with additional space(s) for up to 23,442 SF of adjacent space
- Basement
- No divisions
- Mostly Open Floor Plan Layout
- Secure Storage
- Entire commercial townhouse available
Virtual Walkthrough: https://my.matterport.com/show/?m=119dzrXegAw
- Partially Built-Out as Standard Retail Space
- 1 Private Office
- Accent Lighting
- Entire commercial townhouse available
- Mostly Open Floor Plan Layout
- Can be combined with additional space(s) for up to 23,442 SF of adjacent space
- Hardwood Floors
- No divisions
Virtual Walkthrough: https://my.matterport.com/show/?m=119dzrXegAw
- Partially Built-Out as Standard Retail Space
- Space is in Excellent Condition
- Balcony
- Entire commercial townhouse available
- Mostly Open Floor Plan Layout
- Can be combined with additional space(s) for up to 23,442 SF of adjacent space
- Hardwood Floors
- No divisions
Virtual Walkthrough: https://my.matterport.com/show/?m=119dzrXegAw
- Partially Built-Out as Standard Retail Space
- 1 Private Office
- Can be combined with additional space(s) for up to 23,442 SF of adjacent space
- Entire commercial townhouse available
- Mostly Open Floor Plan Layout
- Space is in Excellent Condition
- Hardwood Floors
- No divisions
Virtual Walkthrough: https://my.matterport.com/show/?m=119dzrXegAw
- Partially Built-Out as Standard Retail Space
- 1 Private Office
- Can be combined with additional space(s) for up to 23,442 SF of adjacent space
- Hardwood Floors
- No divisions
- Mostly Open Floor Plan Layout
- Space is in Excellent Condition
- Balcony
- Entire commercial townhouse available
| Space | Size | Term | Rental Rate | Space Use | Condition | Available |
| 1st Floor | 4,536 SF | Negotiable | Upon Request Upon Request Upon Request Upon Request | Office/Retail | Partial Build-Out | 90 Days |
| 2nd Floor | 4,158 SF | Negotiable | Upon Request Upon Request Upon Request Upon Request | Office/Retail | Partial Build-Out | 90 Days |
| 3rd Floor | 3,969 SF | Negotiable | Upon Request Upon Request Upon Request Upon Request | Office/Retail | Partial Build-Out | 90 Days |
| 4th Floor | 3,846 SF | Negotiable | Upon Request Upon Request Upon Request Upon Request | Office/Retail | Partial Build-Out | 90 Days |
| 5th Floor | 3,866 SF | Negotiable | Upon Request Upon Request Upon Request Upon Request | Office/Retail | Partial Build-Out | 90 Days |
| 6th Floor | 3,067 SF | Negotiable | Upon Request Upon Request Upon Request Upon Request | Office/Retail | Partial Build-Out | 90 Days |
1st Floor
| Size |
| 4,536 SF |
| Term |
| Negotiable |
| Rental Rate |
| Upon Request Upon Request Upon Request Upon Request |
| Space Use |
| Office/Retail |
| Condition |
| Partial Build-Out |
| Available |
| 90 Days |
2nd Floor
| Size |
| 4,158 SF |
| Term |
| Negotiable |
| Rental Rate |
| Upon Request Upon Request Upon Request Upon Request |
| Space Use |
| Office/Retail |
| Condition |
| Partial Build-Out |
| Available |
| 90 Days |
3rd Floor
| Size |
| 3,969 SF |
| Term |
| Negotiable |
| Rental Rate |
| Upon Request Upon Request Upon Request Upon Request |
| Space Use |
| Office/Retail |
| Condition |
| Partial Build-Out |
| Available |
| 90 Days |
4th Floor
| Size |
| 3,846 SF |
| Term |
| Negotiable |
| Rental Rate |
| Upon Request Upon Request Upon Request Upon Request |
| Space Use |
| Office/Retail |
| Condition |
| Partial Build-Out |
| Available |
| 90 Days |
5th Floor
| Size |
| 3,866 SF |
| Term |
| Negotiable |
| Rental Rate |
| Upon Request Upon Request Upon Request Upon Request |
| Space Use |
| Office/Retail |
| Condition |
| Partial Build-Out |
| Available |
| 90 Days |
6th Floor
| Size |
| 3,067 SF |
| Term |
| Negotiable |
| Rental Rate |
| Upon Request Upon Request Upon Request Upon Request |
| Space Use |
| Office/Retail |
| Condition |
| Partial Build-Out |
| Available |
| 90 Days |
1st Floor
| Size | 4,536 SF |
| Term | Negotiable |
| Rental Rate | Upon Request |
| Space Use | Office/Retail |
| Condition | Partial Build-Out |
| Available | 90 Days |
Virtual Walkthrough: https://my.matterport.com/show/?m=119dzrXegAw
- Partially Built-Out as Standard Office
- 2 Private Offices
- Can be combined with additional space(s) for up to 23,442 SF of adjacent space
- Reception Area
- Private Restrooms
- Entire commercial townhouse available
- No divisions
2nd Floor
| Size | 4,158 SF |
| Term | Negotiable |
| Rental Rate | Upon Request |
| Space Use | Office/Retail |
| Condition | Partial Build-Out |
| Available | 90 Days |
Virtual Walkthrough: https://my.matterport.com/show/?m=119dzrXegAw
- Partially Built-Out as Standard Retail Space
- Mostly Open Floor Plan Layout
- Can be combined with additional space(s) for up to 23,442 SF of adjacent space
- Secure Storage
- Basement
- Entire commercial townhouse available
- No divisions
3rd Floor
| Size | 3,969 SF |
| Term | Negotiable |
| Rental Rate | Upon Request |
| Space Use | Office/Retail |
| Condition | Partial Build-Out |
| Available | 90 Days |
Virtual Walkthrough: https://my.matterport.com/show/?m=119dzrXegAw
- Partially Built-Out as Standard Retail Space
- Mostly Open Floor Plan Layout
- 1 Private Office
- Can be combined with additional space(s) for up to 23,442 SF of adjacent space
- Accent Lighting
- Hardwood Floors
- Entire commercial townhouse available
- No divisions
4th Floor
| Size | 3,846 SF |
| Term | Negotiable |
| Rental Rate | Upon Request |
| Space Use | Office/Retail |
| Condition | Partial Build-Out |
| Available | 90 Days |
Virtual Walkthrough: https://my.matterport.com/show/?m=119dzrXegAw
- Partially Built-Out as Standard Retail Space
- Mostly Open Floor Plan Layout
- Space is in Excellent Condition
- Can be combined with additional space(s) for up to 23,442 SF of adjacent space
- Balcony
- Hardwood Floors
- Entire commercial townhouse available
- No divisions
5th Floor
| Size | 3,866 SF |
| Term | Negotiable |
| Rental Rate | Upon Request |
| Space Use | Office/Retail |
| Condition | Partial Build-Out |
| Available | 90 Days |
Virtual Walkthrough: https://my.matterport.com/show/?m=119dzrXegAw
- Partially Built-Out as Standard Retail Space
- Mostly Open Floor Plan Layout
- 1 Private Office
- Space is in Excellent Condition
- Can be combined with additional space(s) for up to 23,442 SF of adjacent space
- Hardwood Floors
- Entire commercial townhouse available
- No divisions
6th Floor
| Size | 3,067 SF |
| Term | Negotiable |
| Rental Rate | Upon Request |
| Space Use | Office/Retail |
| Condition | Partial Build-Out |
| Available | 90 Days |
Virtual Walkthrough: https://my.matterport.com/show/?m=119dzrXegAw
- Partially Built-Out as Standard Retail Space
- Mostly Open Floor Plan Layout
- 1 Private Office
- Space is in Excellent Condition
- Can be combined with additional space(s) for up to 23,442 SF of adjacent space
- Balcony
- Hardwood Floors
- Entire commercial townhouse available
- No divisions
Property Overview
30 West 56th Street, the Henry Seligman Residence, is a notable historic building located in Midtown Manhattan. Designed by C. P. H. Gilbert in the French Renaissance Revival style, the five-story residence was constructed between 1899 and 1901, and features a limestone facade with intricate decorative elements. Originally built as a private residence for Henry Seligman, a prominent banker from the family behind J. & W. Seligman & Co., the house served as the family home until the early 1930s. Following the deaths of Henry and his wife Adelaide, the building was leased to the Beethoven Association and later converted into apartments in 1941. In 1994, the fashion firm Aeffe USA, owned by Alberta Ferretti, purchased and began occupying the building. Moschino, Jean Paul Gaultier, Alberta Ferretti, and other prominent Italian fashion houses have since used the building as showroom and office space. The New York City Landmarks Preservation Commission designated the house as an offcial landmark in 2007.
- Bus Line
- Metro/Subway
PROPERTY FACTS
Presented by

30 W 56th St
Hmm, there seems to have been an error sending your message. Please try again.
Thanks! Your message was sent.





