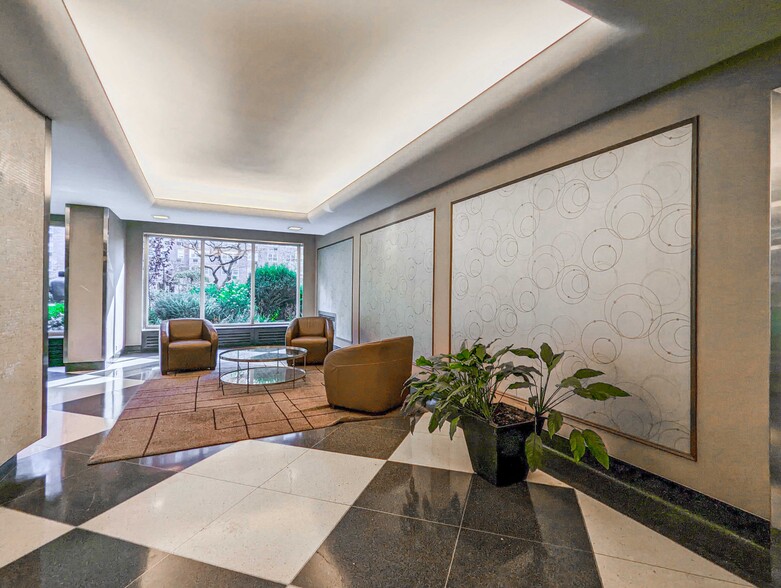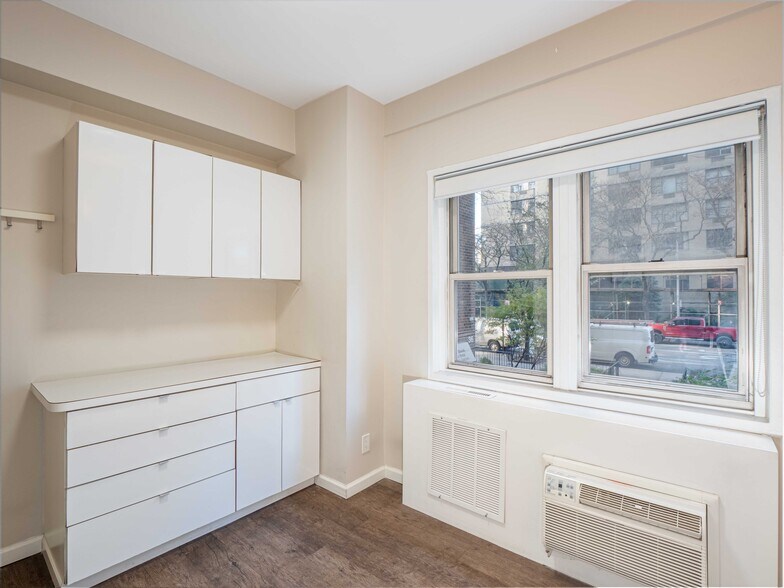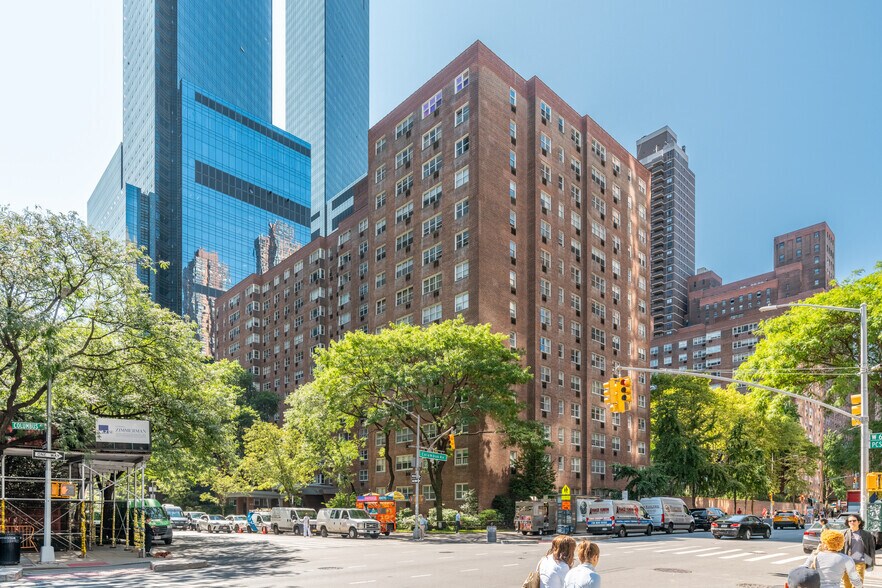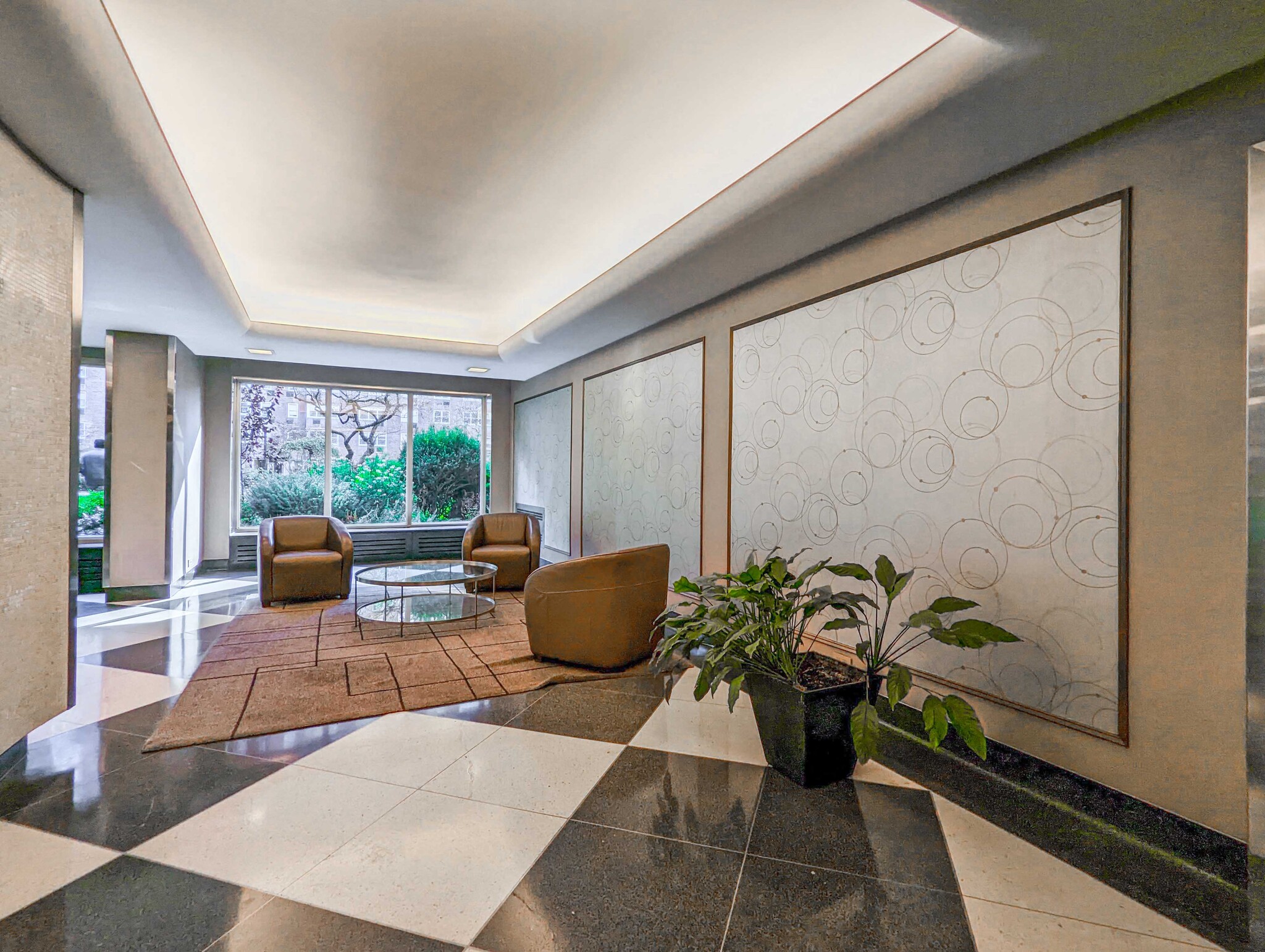
This feature is unavailable at the moment.
We apologize, but the feature you are trying to access is currently unavailable. We are aware of this issue and our team is working hard to resolve the matter.
Please check back in a few minutes. We apologize for the inconvenience.
- LoopNet Team
thank you

Your email has been sent!
Coliseum Park Apartments 30 W 60th St
1,500 SF of Office Space Available in New York, NY 10023



Highlights
- Quiet Garden View: *****POSSIBLY AVAILABLE FOR SALE******
all available space(1)
Display Rental Rate as
- Space
- Size
- Term
- Rental Rate
- Space Use
- Condition
- Available
**Newly RENOVATED; First floor; garden office; two consultation rooms; three exam rooms — one exam room is large and leaded with attached reading room and can be used as x–ray or procedure suite. Windowed waiting room; large admin/secretarial area. Additional seating/computer alcove; kitchenette with refrigerator and sink; private bathroom; storage. Option for adjacent, additional three–room office with private bathroom and storage. Utilities and maintenance included. Contained on medical office floor with several established orthopedic, podiatrist, medical and dental practices for possible referrals. Full–service coop building with ADA entrance, full–time doorman. One block from hospital, Columbus Circle.
- Rate includes utilities, building services and property expenses
- Office intensive layout
- Partitioned Offices
- Private Restrooms
- Hardwood Floors
- Fully Built-Out as Standard Office
- Fits 4 - 12 People
- Central Air and Heating
- Natural Light
- Garden Views
| Space | Size | Term | Rental Rate | Space Use | Condition | Available |
| 1st Floor, Ste 11A | 1,500 SF | 1-5 Years | $70.00 /SF/YR $5.83 /SF/MO $105,000 /YR $8,750 /MO | Office | Full Build-Out | Now |
1st Floor, Ste 11A
| Size |
| 1,500 SF |
| Term |
| 1-5 Years |
| Rental Rate |
| $70.00 /SF/YR $5.83 /SF/MO $105,000 /YR $8,750 /MO |
| Space Use |
| Office |
| Condition |
| Full Build-Out |
| Available |
| Now |
1st Floor, Ste 11A
| Size | 1,500 SF |
| Term | 1-5 Years |
| Rental Rate | $70.00 /SF/YR |
| Space Use | Office |
| Condition | Full Build-Out |
| Available | Now |
**Newly RENOVATED; First floor; garden office; two consultation rooms; three exam rooms — one exam room is large and leaded with attached reading room and can be used as x–ray or procedure suite. Windowed waiting room; large admin/secretarial area. Additional seating/computer alcove; kitchenette with refrigerator and sink; private bathroom; storage. Option for adjacent, additional three–room office with private bathroom and storage. Utilities and maintenance included. Contained on medical office floor with several established orthopedic, podiatrist, medical and dental practices for possible referrals. Full–service coop building with ADA entrance, full–time doorman. One block from hospital, Columbus Circle.
- Rate includes utilities, building services and property expenses
- Fully Built-Out as Standard Office
- Office intensive layout
- Fits 4 - 12 People
- Partitioned Offices
- Central Air and Heating
- Private Restrooms
- Natural Light
- Hardwood Floors
- Garden Views
About the Property
Newly RENOVATED hardwood floors; First floor; garden office; two consultation rooms; three exam rooms — one exam room is large and leaded with attached reading room and can be used as x–ray or procedure suite. Windowed waiting room; large admin/secretarial area. Additional seating/computer alcove; kitchenette with refrigerator and sink; private bathroom; storage. Utilities and maintenance included. Contained on medical office floor with several established orthopedic, podiatrist, medical and dental practices for possible referrals. Full–service coop building with recently renovated lobby/common space, ADA entrance, full–time doorman. One block from hospital, Columbus Circle. Next to Time Warner Center. Significantly under market value.
PROPERTY FACTS FOR 30 W 60th St , New York, NY 10023
| No. Units | 676 | Apartment Style | Mid Rise |
| Property Type | Multifamily | Building Size | 493,945 SF |
| Property Subtype | Apartment | Year Built | 1957 |
| No. Units | 676 |
| Property Type | Multifamily |
| Property Subtype | Apartment |
| Apartment Style | Mid Rise |
| Building Size | 493,945 SF |
| Year Built | 1957 |
Features and Amenities
- 24 Hour Access
- Property Manager on Site
- Doorman
Presented by

Coliseum Park Apartments | 30 W 60th St
Hmm, there seems to have been an error sending your message. Please try again.
Thanks! Your message was sent.





