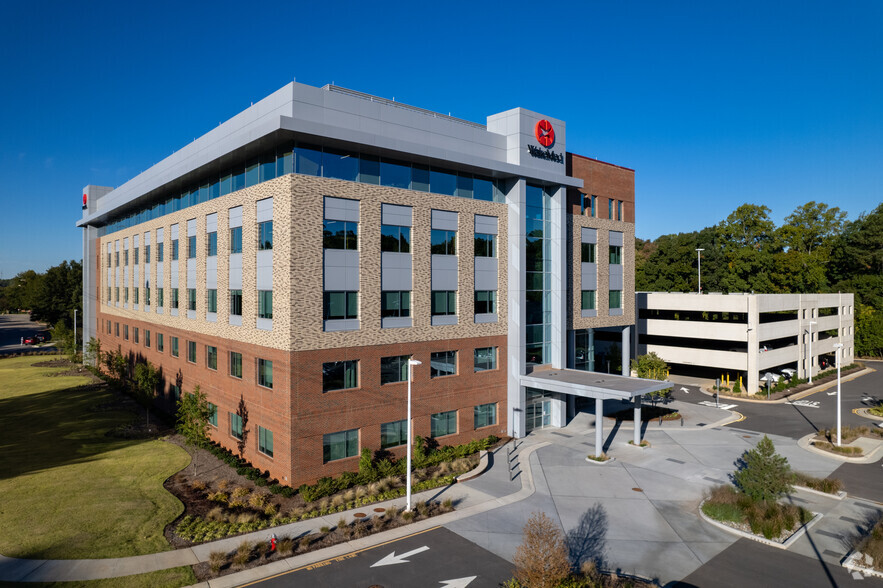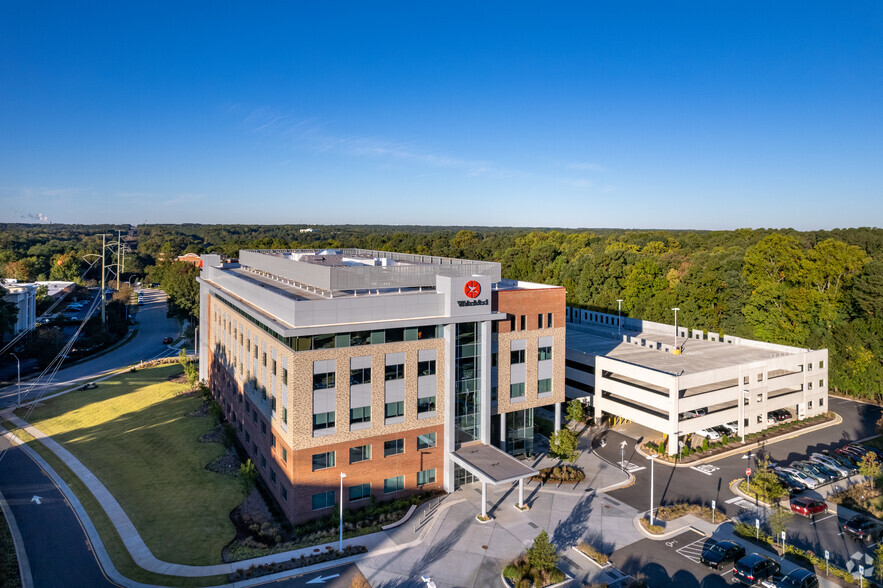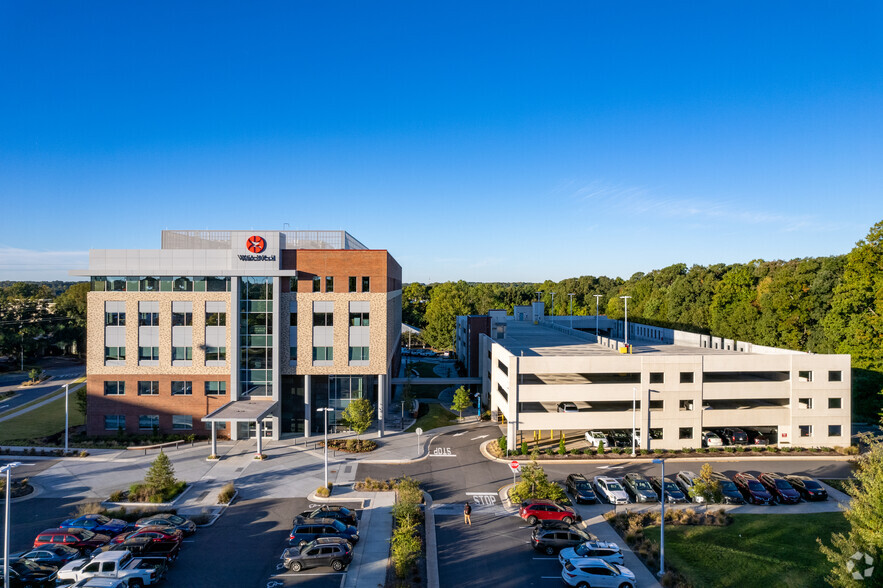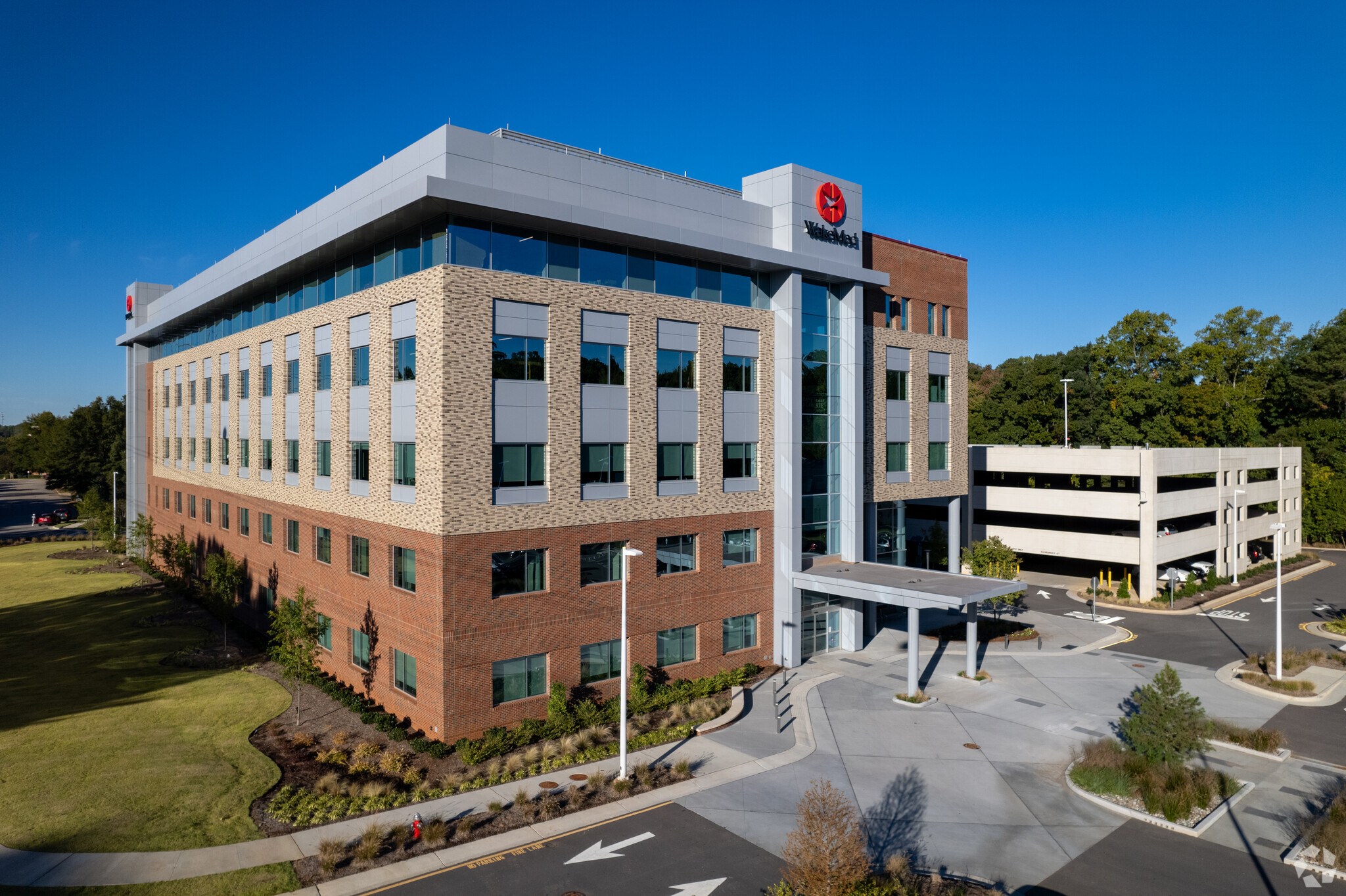
This feature is unavailable at the moment.
We apologize, but the feature you are trying to access is currently unavailable. We are aware of this issue and our team is working hard to resolve the matter.
Please check back in a few minutes. We apologize for the inconvenience.
- LoopNet Team
thank you

Your email has been sent!
Medical Park of Cary Cary, NC 27518
3,157 - 31,509 SF of Space Available



Park Highlights
- Medical Park of Cary is anchored by WakeMed and offers new medical/office adjacent to Highway 64 and Highway 1.
- Medical Park of Cary is a 10-minute drive to NC State University and Meredith College.
- WakeMed has nine operating rooms, two minor procedure rooms, and cystoscopy and endoscopy suites.
- Ashville Avenue boasts a robust vehicle count of nearly 30,000 vehicles per day.
- WakeMed Cary Hospital is the only full-service hospital in Cary, NC, and is a Level III Trauma Center.
- Several international businesses have headquarters in Cary, including Caterpillar, MetLife, and SAS Institute, Inc.
PARK FACTS
all available spaces(5)
Display Rental Rate as
- Space
- Size
- Term
- Rental Rate
- Space Use
- Condition
- Available
- Lease rate does not include utilities, property expenses or building services
- Mostly Open Floor Plan Layout
- Space is in Excellent Condition
- Partially Built-Out as Standard Office
- Fits 44 - 140 People
- Central Air Conditioning
| Space | Size | Term | Rental Rate | Space Use | Condition | Available |
| 1st Floor | 17,424 SF | Negotiable | $24.00 /SF/YR $2.00 /SF/MO $418,176 /YR $34,848 /MO | Office | Partial Build-Out | Now |
222 Ashville Ave - 1st Floor
- Space
- Size
- Term
- Rental Rate
- Space Use
- Condition
- Available
Former Rehab clinic; primarily open area with 3 offices, reception area, and storage area;
- Rate includes utilities, building services and property expenses
- Mostly Open Floor Plan Layout
- Central Air and Heating
- Fully Built-Out as Standard Medical Space
- Fits 9 - 29 People
- Rate includes utilities, building services and property expenses
- Rate includes utilities, building services and property expenses
- Mostly Open Floor Plan Layout
- Central Air and Heating
- Partially Built-Out as Standard Office
- Fits 9 - 29 People
| Space | Size | Term | Rental Rate | Space Use | Condition | Available |
| 2nd Floor, Ste 220 | 3,590 SF | Negotiable | $34.50 /SF/YR $2.88 /SF/MO $123,855 /YR $10,321 /MO | Office/Medical | Full Build-Out | Now |
| 2nd Floor, Ste 260 | 3,831 SF | Negotiable | $34.50 /SF/YR $2.88 /SF/MO $132,170 /YR $11,014 /MO | Medical | - | Now |
| 3rd Floor, Ste 300 | 3,507 SF | Negotiable | $34.50 /SF/YR $2.88 /SF/MO $120,992 /YR $10,083 /MO | Office/Medical | Partial Build-Out | Now |
300 Ashville Ave - 2nd Floor - Ste 220
300 Ashville Ave - 2nd Floor - Ste 260
300 Ashville Ave - 3rd Floor - Ste 300
- Space
- Size
- Term
- Rental Rate
- Space Use
- Condition
- Available
Shell space TICAM - $10.32/SF
- Lease rate does not include utilities, property expenses or building services
- Fits 8 - 26 People
- Mostly Open Floor Plan Layout
| Space | Size | Term | Rental Rate | Space Use | Condition | Available |
| 4th Floor, Ste 405 | 3,157 SF | Negotiable | $31.00 /SF/YR $2.58 /SF/MO $97,867 /YR $8,156 /MO | Office/Medical | Shell Space | Now |
210 Ashville Ave - 4th Floor - Ste 405
222 Ashville Ave - 1st Floor
| Size | 17,424 SF |
| Term | Negotiable |
| Rental Rate | $24.00 /SF/YR |
| Space Use | Office |
| Condition | Partial Build-Out |
| Available | Now |
- Lease rate does not include utilities, property expenses or building services
- Partially Built-Out as Standard Office
- Mostly Open Floor Plan Layout
- Fits 44 - 140 People
- Space is in Excellent Condition
- Central Air Conditioning
300 Ashville Ave - 2nd Floor - Ste 220
| Size | 3,590 SF |
| Term | Negotiable |
| Rental Rate | $34.50 /SF/YR |
| Space Use | Office/Medical |
| Condition | Full Build-Out |
| Available | Now |
Former Rehab clinic; primarily open area with 3 offices, reception area, and storage area;
- Rate includes utilities, building services and property expenses
- Fully Built-Out as Standard Medical Space
- Mostly Open Floor Plan Layout
- Fits 9 - 29 People
- Central Air and Heating
300 Ashville Ave - 2nd Floor - Ste 260
| Size | 3,831 SF |
| Term | Negotiable |
| Rental Rate | $34.50 /SF/YR |
| Space Use | Medical |
| Condition | - |
| Available | Now |
- Rate includes utilities, building services and property expenses
300 Ashville Ave - 3rd Floor - Ste 300
| Size | 3,507 SF |
| Term | Negotiable |
| Rental Rate | $34.50 /SF/YR |
| Space Use | Office/Medical |
| Condition | Partial Build-Out |
| Available | Now |
- Rate includes utilities, building services and property expenses
- Partially Built-Out as Standard Office
- Mostly Open Floor Plan Layout
- Fits 9 - 29 People
- Central Air and Heating
210 Ashville Ave - 4th Floor - Ste 405
| Size | 3,157 SF |
| Term | Negotiable |
| Rental Rate | $31.00 /SF/YR |
| Space Use | Office/Medical |
| Condition | Shell Space |
| Available | Now |
Shell space TICAM - $10.32/SF
- Lease rate does not include utilities, property expenses or building services
- Mostly Open Floor Plan Layout
- Fits 8 - 26 People
Park Overview
Medical Park of Cary is a state-of-the-art Class A medical office park that includes a brand-new five-story medical office. The new five-story structure is part of a two-phase medical office project on the WakeMed Cary Hospital campus, anchored by WakeMed, a nationally recognized healthcare provider. Conveniently located in a bustling retail and suburban corridor, occupants are 10 minutes away from the I-40 and I-440 interchange. The property's premier location provides employees and patients with quick access from all surrounding areas. The well-known medical campus serves as the regional epicenter for specialized medical care. The hospital has been recognized and awarded numerous accolades by the esteemed Joint Commission of Accreditation. All tenants within the medical campus will immediately be recognized as reliable medical practitioners due to their occupancy within such a prestigious facility. Medical Park of Cary is at the heart of the Research Triangle area of North Carolina, between Raleigh and the renowned Research Triangle Park. The Research Triangle consists of three Tier 1 research universities, Duke University, North Carolina State University, and University of North Carolina Chapel Hill, all located only minutes apart. Medical Park of Cary's proximity to these nationally recognized research universities provides all tenants with immediate access to recent graduates and acclaimed research professionals.
- Property Manager on Site
- Signage
Presented by

Medical Park of Cary | Cary, NC 27518
Hmm, there seems to have been an error sending your message. Please try again.
Thanks! Your message was sent.















