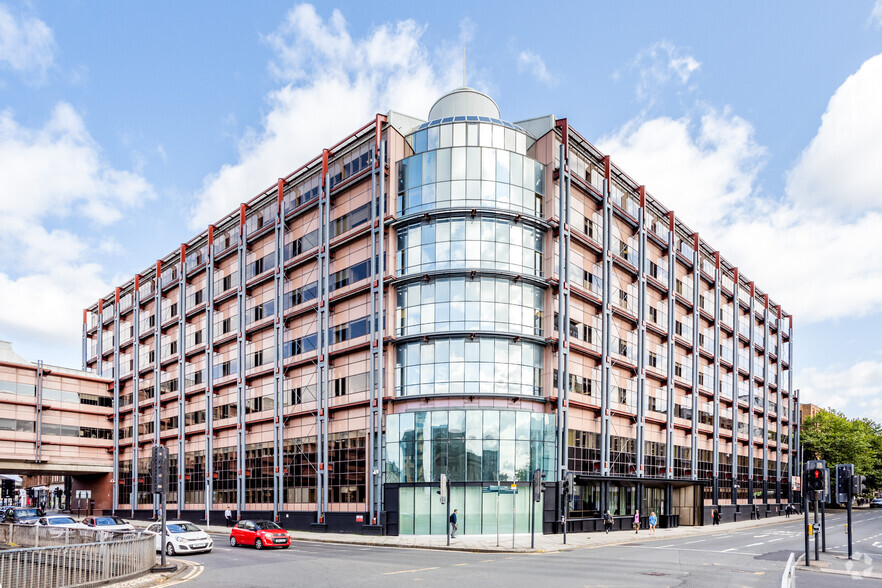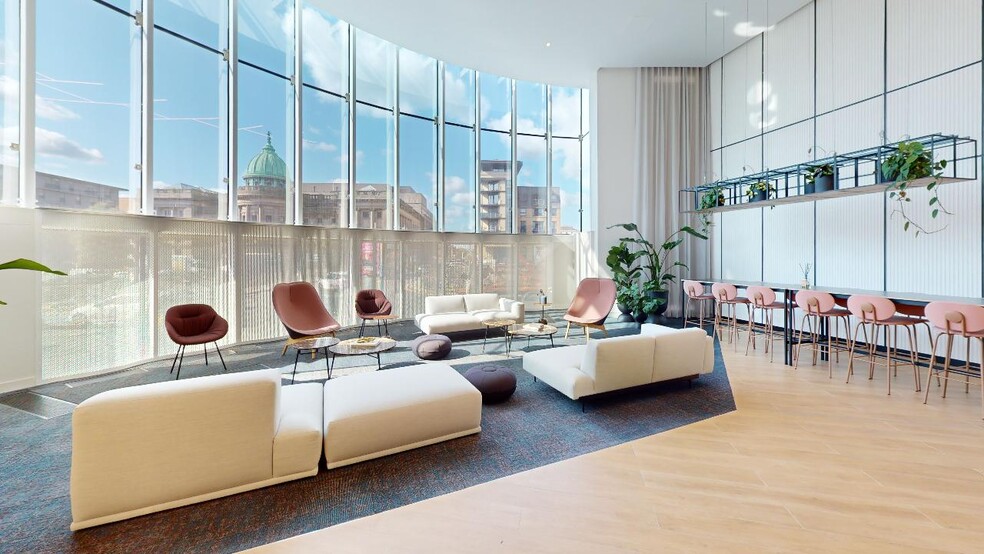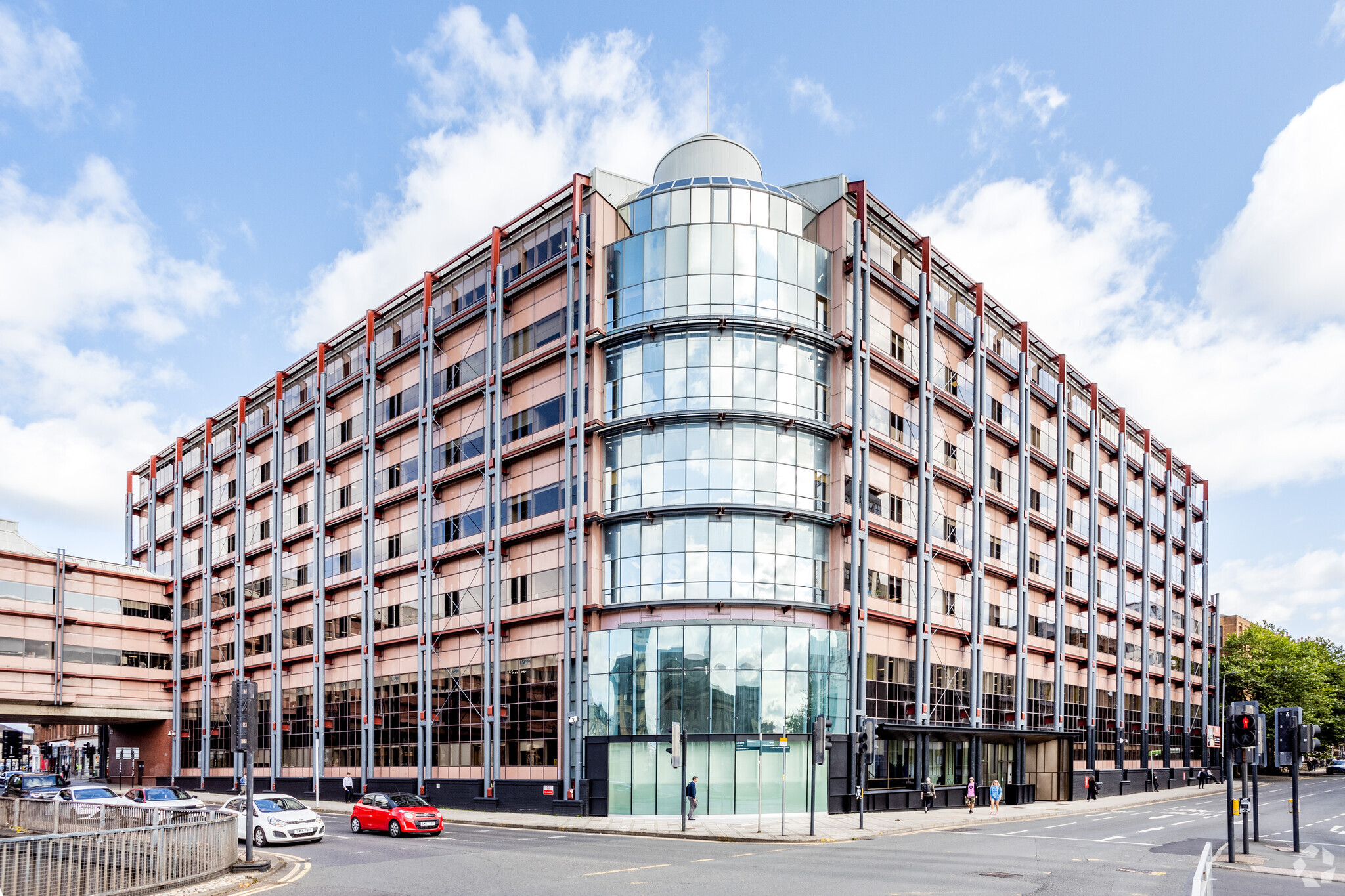HIGHLIGHTS
- Reimagined. Reconfigured. Revitalised. Prime, high specification office building located in a central location at Charing Cross, Glasgow.
- 300 Bath Street is ideally situated at Charing Cross, where Glasgow’s thriving West End merges with the city centre.
- Charing Cross Station is conveniently located just a 1 minute walk away, providing regular rail links to city suburbs, Edinburgh and beyond.
- Boasting the largest floor plate in town with column free, light-filled floors of up to 30,000 sq ft.
- Just a 2 minute stroll from the bustle of Sauchiehall Street where tenants can enjoy some of the best cafes, restaurants and bars in Glasgow.
ALL AVAILABLE SPACES(5)
Display Rental Rate as
- SPACE
- SIZE
- TERM
- RENTAL RATE
- SPACE USE
- CONDITION
- AVAILABLE
This space comprises 9,206 sq ft of high specification office accommodation on the ground floor within the East Suite. The space is available on flexible terms to be agreed.
- Use Class: Class 4
- Open Floor Plan Layout
- Space is in Excellent Condition
- Reception Area
- Drop Ceilings
- Recessed Lighting
- Bicycle Storage
- Open-Plan
- Extensively refurbished
- Fully Built-Out as Standard Office
- Fits 24 - 74 People
- Central Air Conditioning
- Raised Floor
- Secure Storage
- Natural Light
- Shower Facilities
- Custom Workspaces
This space comprises 9,521 sq ft of high specification office accommodation on the ground floor within the West Suite. The space is available on flexible terms to be agreed.
- Use Class: Class 4
- Open Floor Plan Layout
- Space is in Excellent Condition
- Reception Area
- Drop Ceilings
- Recessed Lighting
- Bicycle Storage
- Open-Plan
- Extensively refurbished
- Fully Built-Out as Standard Office
- Fits 24 - 77 People
- Central Air Conditioning
- Raised Floor
- Secure Storage
- Natural Light
- Shower Facilities
- Custom Workspaces
This space comprises 29,625 sq ft of high specification office accommodation on the third floor. The space is available on flexible terms to be agreed.
- Use Class: Class 4
- Open Floor Plan Layout
- Space is in Excellent Condition
- Central Air Conditioning
- Raised Floor
- Secure Storage
- Natural Light
- Shower Facilities
- Custom Workspaces
- Fully Built-Out as Standard Office
- Fits 248 - 274 People
- Can be combined with additional space(s) for up to 39,402 SF of adjacent space
- Reception Area
- Drop Ceilings
- Recessed Lighting
- Bicycle Storage
- Open-Plan
- Extensively refurbished
This space comprises 9,777 sq ft of high specification office accommodation on the fourth floor within the East Suite. The space is available on flexible terms to be agreed.
- Use Class: Class 4
- Open Floor Plan Layout
- Space is in Excellent Condition
- Central Air Conditioning
- Raised Floor
- Secure Storage
- Natural Light
- Shower Facilities
- Custom Workspaces
- Fully Built-Out as Standard Office
- Fits 92 - 96 People
- Can be combined with additional space(s) for up to 39,402 SF of adjacent space
- Reception Area
- Drop Ceilings
- Recessed Lighting
- Bicycle Storage
- Open-Plan
- Extensively refurbished
This space comprises 19,900 sq ft of high specification office accommodation on the fifth floor. The space is available on flexible terms to be agreed.
- Use Class: Class 4
- Open Floor Plan Layout
- Space is in Excellent Condition
- Reception Area
- Drop Ceilings
- Recessed Lighting
- Bicycle Storage
- Open-Plan
- Extensively refurbished
- Fully Built-Out as Standard Office
- Fits 184 - 213 People
- Central Air Conditioning
- Raised Floor
- Secure Storage
- Natural Light
- Shower Facilities
- Custom Workspaces
| Space | Size | Term | Rental Rate | Space Use | Condition | Available |
| Ground | 6,306 SF | Negotiable | $28.52 /SF/YR | Office | Full Build-Out | Now |
| Ground, Ste West | 9,521 SF | Negotiable | $24.54 /SF/YR | Office | Full Build-Out | Now |
| 3rd Floor | 29,625 SF | Negotiable | $28.52 /SF/YR | Office | Full Build-Out | Now |
| 4th Floor, Ste East | 9,777 SF | Negotiable | $28.52 /SF/YR | Office | Full Build-Out | Now |
| 5th Floor | 10,400 SF | Negotiable | $28.52 /SF/YR | Office | Full Build-Out | Now |
Ground
| Size |
| 6,306 SF |
| Term |
| Negotiable |
| Rental Rate |
| $28.52 /SF/YR |
| Space Use |
| Office |
| Condition |
| Full Build-Out |
| Available |
| Now |
Ground, Ste West
| Size |
| 9,521 SF |
| Term |
| Negotiable |
| Rental Rate |
| $24.54 /SF/YR |
| Space Use |
| Office |
| Condition |
| Full Build-Out |
| Available |
| Now |
3rd Floor
| Size |
| 29,625 SF |
| Term |
| Negotiable |
| Rental Rate |
| $28.52 /SF/YR |
| Space Use |
| Office |
| Condition |
| Full Build-Out |
| Available |
| Now |
4th Floor, Ste East
| Size |
| 9,777 SF |
| Term |
| Negotiable |
| Rental Rate |
| $28.52 /SF/YR |
| Space Use |
| Office |
| Condition |
| Full Build-Out |
| Available |
| Now |
5th Floor
| Size |
| 10,400 SF |
| Term |
| Negotiable |
| Rental Rate |
| $28.52 /SF/YR |
| Space Use |
| Office |
| Condition |
| Full Build-Out |
| Available |
| Now |
PROPERTY OVERVIEW
300 Bath Street features a newly refurbished entrance, reception and welcome lounge. Furthermore, a new Wellbeing Amenity Zone features a fully-functioning gym, bike storage with maintenance station, shower and changing rooms and drying store making cycling to work and lunchtime workouts more accessible. With the largest floor plate in town, 300 Bath Street boasts column-free, light-filled floors of up to 30,000 sq ft. Situated at M8 Junction 18 and Charing Cross, where the West End meets Sauchiehall Street, 300 Bath Street is only a short stroll to the thriving restaurants and bars of Finnieston and Glasgow's West End, bridging the gap between work and life. Charing Cross Station is conveniently located just a 1 minute walk away, providing regular rail links to city, suburbs, Edinburgh and beyond. Anderson Station and St Georges Cross subway are within a 10 minute walk making 300 Bath Street a well-connected destination for your next workspace.
- Concierge
- Fitness Center
- Raised Floor
- Energy Performance Rating - C
- Reception
- Storage Space
- Bicycle Storage
- DDA Compliant
- Demised WC facilities
- Direct Elevator Exposure
- Natural Light
- Open-Plan
- Recessed Lighting
- Shower Facilities
- Drop Ceiling
- Air Conditioning
PROPERTY FACTS
MARKETING BROCHURE
ABOUT CITY CORE
As the focal point of Glasgow’s office market, the City Core is home to an extensive array of blue-chip tenants including banks JP Morgan and Morgan Stanley, energy supply giants Scottish Power and OVO Energy, and the ‘Big Four’ accounting firms. It is also a key hub for the UK and Scottish governments.
An estimated 150,000 city centre workers are served by six rail stations, three subway stops, Scotland’s biggest bus interchange and the M8 motorway. Office nodes in the International Financial Services District and Charing Cross are connected to Glasgow’s vibrant retail and leisure offer, centred around Buchanan Street, St Vincent Street and the Merchant City, by a convenient grid-style street layout reminiscent of Manhattan and Philadelphia’s Center City.
The local public realm and economy continue to benefit from £1 billion in City Deal funding for projects such as the Avenues active travel programme and the Glasgow City Innovation District, an expanding cluster of high-growth firms, start-ups and academic institutions. Such initiatives, alongside the proliferation of build-to-rent apartments, are enhancing the area’s ‘live, work, play’ appeal and should help to achieve Glasgow City Council’s aim of doubling the city centre population by 2035.
LEASING TEAMS
LEASING TEAMS
Simon Capaldi,
Partner

Knight Frank together with its New York-based affiliate Newmark Grubb Knight Frank is one of the world''''s leading independent global property consultancies.
Our global network encompasses 244 offices and more than 7,067 employees handle in excess of US$817 billion (£498 billion) worth of commercial, agricultural and residential real estate annually.
As part of the Agency Service Line Team based in the Edinburgh office, Simon is responsible for servicing the East of Scotland.
Providing aquisition, disposal (lease/sale advice), tenant rep and development advice throughout the sectors but mainly focused on Business Space and Offices.
Gillian Giles,
Partner

Gillian also has extensive experience in landlord disposal and development transactions. Her significant client list includes CBRE Global Investors, BMO Real Estate Partners, Credit Suisse, AEW, HFD Property Group, Clydesdale Bank Plc, London & Scottish Investments and The Walker Group. Gillian worked as part of the advisory team for BAM on the construction and letting of 110 Queen Street, Glasgow.
ABOUT THE OWNER


















