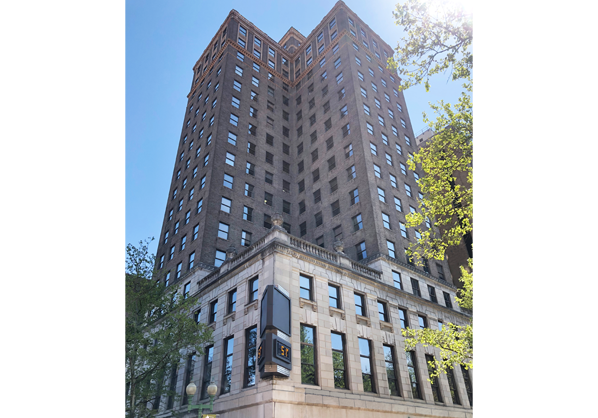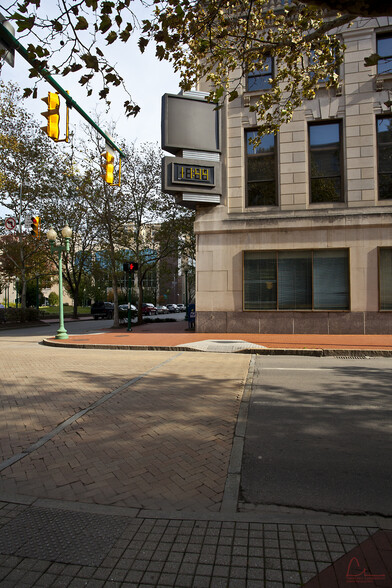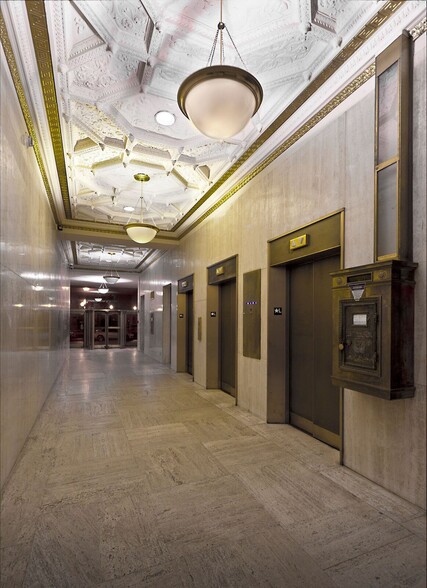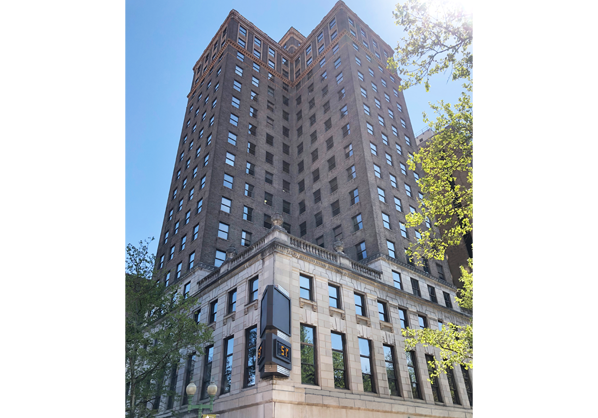Kanawha Valley Building 300 Capitol St
403 - 68,710 SF of Space Available in Charleston, WV 25301



ALL AVAILABLE SPACES(17)
Display Rental Rate as
- SPACE
- SIZE
- TERM
- RENTAL RATE
- SPACE USE
- CONDITION
- AVAILABLE
High ceilings with upgraded ceiling/lighting provides lots of area lighting in this lower level space. Perfect for back office use and or storage.
- Rate includes utilities, building services and property expenses
- Mostly Open Floor Plan Layout
- Finished Ceilings: 10’
- Fully Built-Out as Standard Office
- 6 Private Offices
- Central Air Conditioning
- Fully Built-Out as a Bank
- Central Air Conditioning
- Located in-line with other retail
This space consists of one large "L" shaped room and one adjacent office. The small office can be subdivided from the total 1,122 rsf (office is 220 rsf).
- Rate includes utilities, building services and property expenses
- Mostly Open Floor Plan Layout
- Finished Ceilings: 8’
- Fully Built-Out as Standard Office
- 1 Private Office
- Central Air Conditioning
- Rate includes utilities, building services and property expenses
- Office intensive layout
- Fully Built-Out as Standard Office
- Central Air Conditioning
Reception area, private offices, conference room and kithchenette. Lots of natural light and every office has windows.
- Rate includes utilities, building services and property expenses
- Office intensive layout
- Kitchen
- Fully Built-Out as Standard Office
- Can be combined with additional space(s) for up to 13,240 SF of adjacent space
This space can accommodate 25 to 35 people. Reception area, private offices, kitchenette, areas for up to 17 work stations, filing and storage.
- Rate includes utilities, building services and property expenses
- 14 Private Offices
- 9 Workstations
- Central Air Conditioning
- Fully Built-Out as Standard Office
- 2 Conference Rooms
- Can be combined with additional space(s) for up to 13,240 SF of adjacent space
- Rate includes utilities, building services and property expenses
- Office intensive layout
- Fully Built-Out as Standard Office
- Central Air Conditioning
- Rate includes utilities, building services and property expenses
- Office intensive layout
- Fully Built-Out as Standard Office
- Central Air Conditioning
- Rate includes utilities, building services and property expenses
- Office intensive layout
- Fully Built-Out as Standard Office
- Central Air Conditioning
- Rate includes utilities, building services and property expenses
- Office intensive layout
- Central Air Conditioning
- Fully Built-Out as Standard Office
- Space is in Excellent Condition
- Rate includes utilities, building services and property expenses
- Mostly Open Floor Plan Layout
- Fully Built-Out as Standard Office
- Central Air Conditioning
- Rate includes utilities, building services and property expenses
- Office intensive layout
- Fully Built-Out as Standard Office
- Central Air Conditioning
Panoramic view of Charleston skyline with open area concept, perimeter offices, kitchenette, conf. room, storage.
- Rate includes utilities, building services and property expenses
- Mostly Open Floor Plan Layout
- Kitchen
- After Hours HVAC Available
- Fully Built-Out as Standard Office
- Space is in Excellent Condition
- Natural Light
This floor can be subdivided into multiple suites. Full floor user can take advantage of perimeter offices with large work/training/conference areas.
- Fully Built-Out as Standard Office
- 2 Conference Rooms
- 15 Private Offices
- Central Air Conditioning
This space can be subdivided. Multiple offices and open area space with great views.
- Fully Built-Out as Standard Office
- 1 Conference Room
- Central Air Conditioning
- Office intensive layout
- Finished Ceilings: 8’
- Rate includes utilities, building services and property expenses
- Office intensive layout
- Fully Built-Out as Standard Office
- Central Air Conditioning
- Rate includes utilities, building services and property expenses
- Mostly Open Floor Plan Layout
- Fully Built-Out as Standard Office
- Central Air Conditioning
| Space | Size | Term | Rental Rate | Space Use | Condition | Available |
| Lower Level, Ste Lower Level | 9,696 SF | Negotiable | $12.00 /SF/YR | Office | Full Build-Out | Now |
| 1st Floor | 11,584 SF | Negotiable | Upon Request | Retail | Full Build-Out | Now |
| 4th Floor | 1,122 SF | Negotiable | $13.50 /SF/YR | Office | Full Build-Out | Now |
| 4th Floor | 834 SF | Negotiable | $13.50 /SF/YR | Office | Full Build-Out | Now |
| 6th Floor | 6,620 SF | Negotiable | $15.50 /SF/YR | Office | Full Build-Out | Now |
| 7th Floor | 6,620 SF | Negotiable | $15.50 /SF/YR | Office | Full Build-Out | Now |
| 8th Floor | 1,892 SF | 1-5 Years | $15.00 /SF/YR | Office | Full Build-Out | Now |
| 9th Floor | 617 SF | 1-5 Years | $15.00 /SF/YR | Office | Full Build-Out | Now |
| 9th Floor, Ste East | 403 SF | Negotiable | $15.00 /SF/YR | Office | Full Build-Out | Now |
| 10th Floor, Ste 1010 | 6,404 SF | 3 Years | $15.50 /SF/YR | Office | Full Build-Out | Now |
| 11th Floor | 2,580 SF | Negotiable | $15.50 /SF/YR | Office | Full Build-Out | Now |
| 11th Floor, Ste West | 918 SF | 1-5 Years | $15.50 /SF/YR | Office | Full Build-Out | Now |
| 12th Floor | 3,862 SF | 3-5 Years | $16.00 /SF/YR | Office | Full Build-Out | Now |
| 14th Floor | 6,264 SF | Negotiable | Upon Request | Office | Full Build-Out | Now |
| 15th Floor | 2,043 SF | Negotiable | Upon Request | Office | Full Build-Out | Now |
| 15th Floor | 631 SF | 1-5 Years | $16.00 /SF/YR | Office | Full Build-Out | Now |
| 17th Floor | 6,620 SF | 1-5 Years | $16.00 /SF/YR | Office | Full Build-Out | Now |
Lower Level, Ste Lower Level
| Size |
| 9,696 SF |
| Term |
| Negotiable |
| Rental Rate |
| $12.00 /SF/YR |
| Space Use |
| Office |
| Condition |
| Full Build-Out |
| Available |
| Now |
1st Floor
| Size |
| 11,584 SF |
| Term |
| Negotiable |
| Rental Rate |
| Upon Request |
| Space Use |
| Retail |
| Condition |
| Full Build-Out |
| Available |
| Now |
4th Floor
| Size |
| 1,122 SF |
| Term |
| Negotiable |
| Rental Rate |
| $13.50 /SF/YR |
| Space Use |
| Office |
| Condition |
| Full Build-Out |
| Available |
| Now |
4th Floor
| Size |
| 834 SF |
| Term |
| Negotiable |
| Rental Rate |
| $13.50 /SF/YR |
| Space Use |
| Office |
| Condition |
| Full Build-Out |
| Available |
| Now |
6th Floor
| Size |
| 6,620 SF |
| Term |
| Negotiable |
| Rental Rate |
| $15.50 /SF/YR |
| Space Use |
| Office |
| Condition |
| Full Build-Out |
| Available |
| Now |
7th Floor
| Size |
| 6,620 SF |
| Term |
| Negotiable |
| Rental Rate |
| $15.50 /SF/YR |
| Space Use |
| Office |
| Condition |
| Full Build-Out |
| Available |
| Now |
8th Floor
| Size |
| 1,892 SF |
| Term |
| 1-5 Years |
| Rental Rate |
| $15.00 /SF/YR |
| Space Use |
| Office |
| Condition |
| Full Build-Out |
| Available |
| Now |
9th Floor
| Size |
| 617 SF |
| Term |
| 1-5 Years |
| Rental Rate |
| $15.00 /SF/YR |
| Space Use |
| Office |
| Condition |
| Full Build-Out |
| Available |
| Now |
9th Floor, Ste East
| Size |
| 403 SF |
| Term |
| Negotiable |
| Rental Rate |
| $15.00 /SF/YR |
| Space Use |
| Office |
| Condition |
| Full Build-Out |
| Available |
| Now |
10th Floor, Ste 1010
| Size |
| 6,404 SF |
| Term |
| 3 Years |
| Rental Rate |
| $15.50 /SF/YR |
| Space Use |
| Office |
| Condition |
| Full Build-Out |
| Available |
| Now |
11th Floor
| Size |
| 2,580 SF |
| Term |
| Negotiable |
| Rental Rate |
| $15.50 /SF/YR |
| Space Use |
| Office |
| Condition |
| Full Build-Out |
| Available |
| Now |
11th Floor, Ste West
| Size |
| 918 SF |
| Term |
| 1-5 Years |
| Rental Rate |
| $15.50 /SF/YR |
| Space Use |
| Office |
| Condition |
| Full Build-Out |
| Available |
| Now |
12th Floor
| Size |
| 3,862 SF |
| Term |
| 3-5 Years |
| Rental Rate |
| $16.00 /SF/YR |
| Space Use |
| Office |
| Condition |
| Full Build-Out |
| Available |
| Now |
14th Floor
| Size |
| 6,264 SF |
| Term |
| Negotiable |
| Rental Rate |
| Upon Request |
| Space Use |
| Office |
| Condition |
| Full Build-Out |
| Available |
| Now |
15th Floor
| Size |
| 2,043 SF |
| Term |
| Negotiable |
| Rental Rate |
| Upon Request |
| Space Use |
| Office |
| Condition |
| Full Build-Out |
| Available |
| Now |
15th Floor
| Size |
| 631 SF |
| Term |
| 1-5 Years |
| Rental Rate |
| $16.00 /SF/YR |
| Space Use |
| Office |
| Condition |
| Full Build-Out |
| Available |
| Now |
17th Floor
| Size |
| 6,620 SF |
| Term |
| 1-5 Years |
| Rental Rate |
| $16.00 /SF/YR |
| Space Use |
| Office |
| Condition |
| Full Build-Out |
| Available |
| Now |
PROPERTY OVERVIEW
One of Charleston's tallest and most solid structures that overlooks Davis Park and is surrounded by West Virginia Department of Health and Human Resources offices. This 20 story building can suit several types of tenants. The building offers an 11th floor conference room free of charge for tenants. Nearby parking is available. Professional property management services are provided by Real Estate Resources, Inc. Located in the heart of Charleston's Village District. Nearby eateries, shops, banking, library and the county and federal courthouses.






