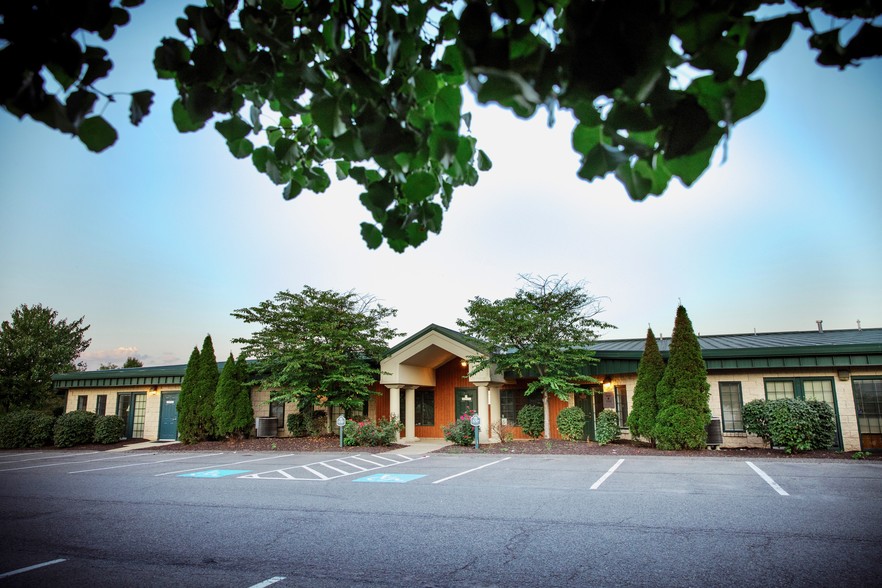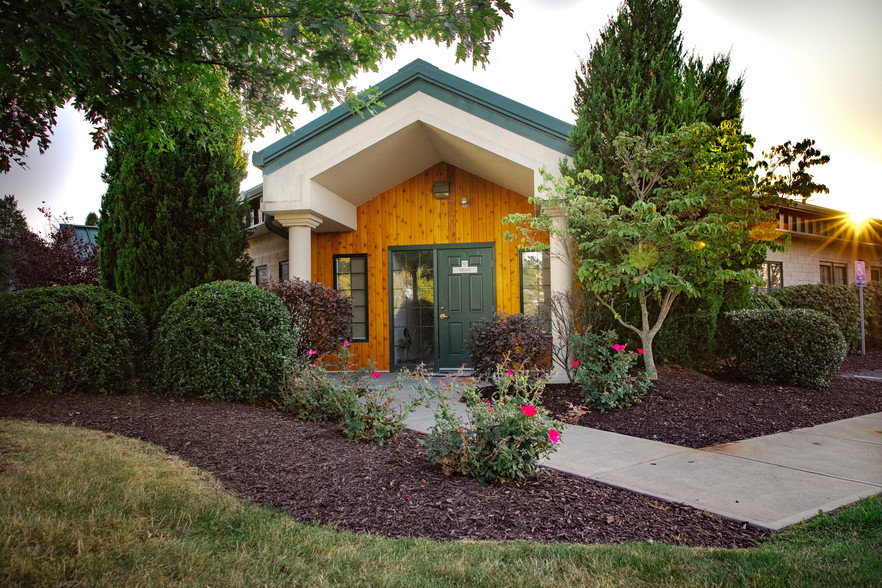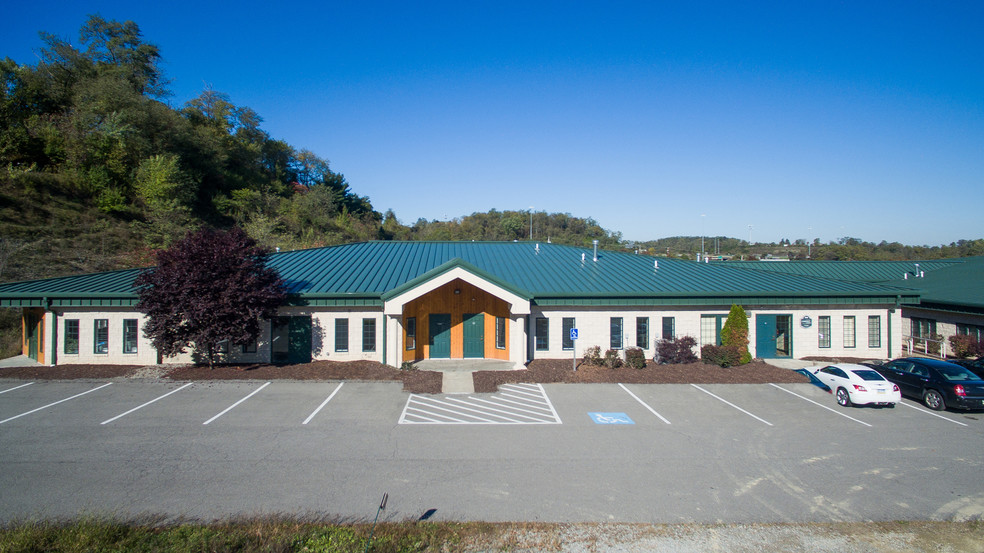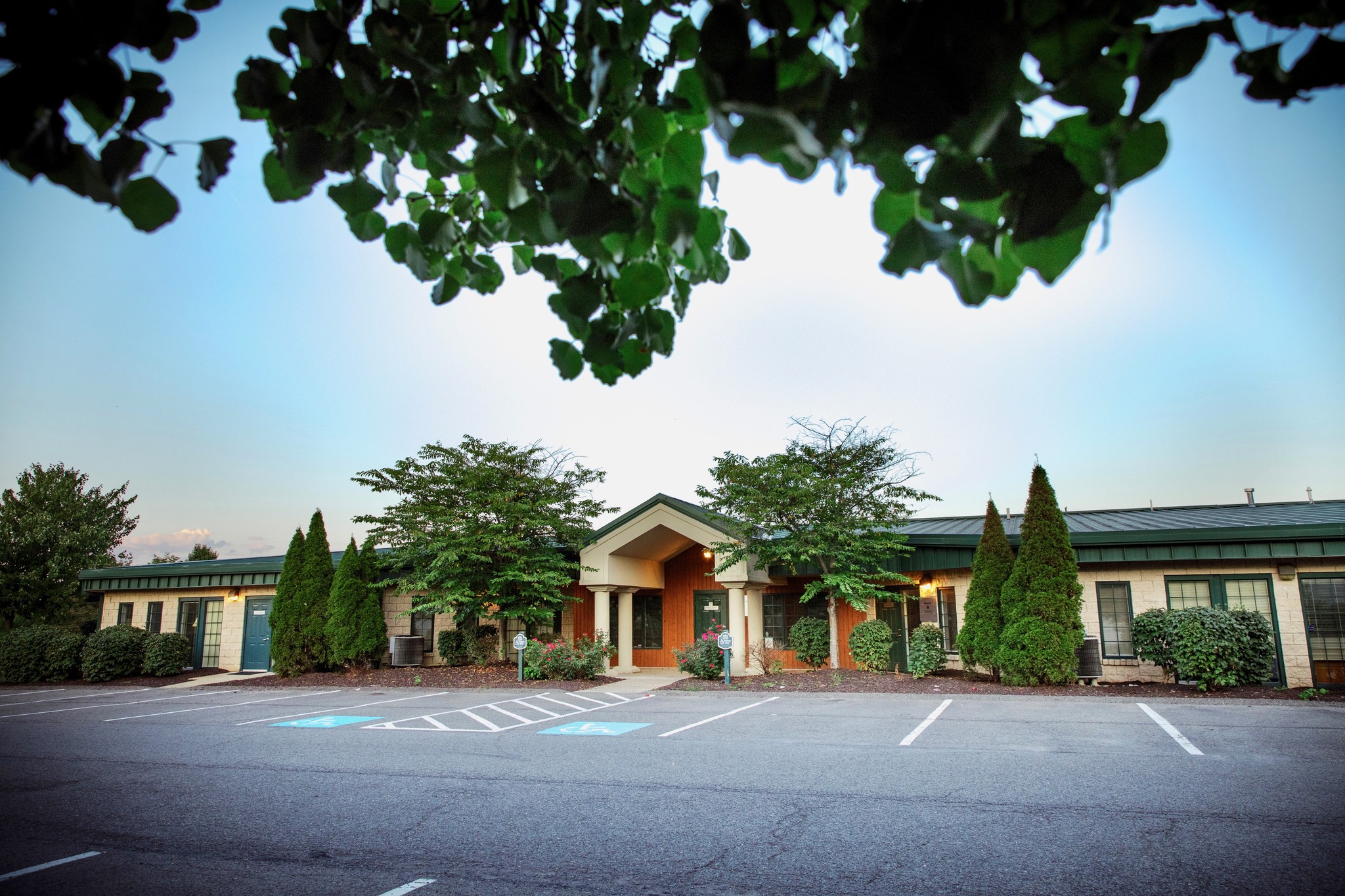
This feature is unavailable at the moment.
We apologize, but the feature you are trying to access is currently unavailable. We are aware of this issue and our team is working hard to resolve the matter.
Please check back in a few minutes. We apologize for the inconvenience.
- LoopNet Team
thank you

Your email has been sent!
Cedar Ridge Business Park Pittsburgh, PA 15205
557 - 17,779 SF of Space Available



PARK HIGHLIGHTS
- Enjoy the short ten-minute commute to Pittsburgh International Airport and fifteen-minute commute to Downtown Pittsburgh.
- Close proximity to Robinson amenities such as restaurants, shopping, and hotels. The property is conveniently located off of the I-79 Crafton exit.
- Flexible leasing options include private and open space office suites with build-to-suit options.
- The property is in a secluded campus setting and has 24 hour maintenance available. There is an opportunity to expand and develop additional lots.
PARK FACTS
| Total Space Available | 17,779 SF | Park Type | Office Park |
| Max. Contiguous | 2,994 SF | Cross Streets | Haddock Dr |
| Total Space Available | 17,779 SF |
| Max. Contiguous | 2,994 SF |
| Park Type | Office Park |
| Cross Streets | Haddock Dr |
ALL AVAILABLE SPACES(7)
Display Rental Rate as
- SPACE
- SIZE
- TERM
- RENTAL RATE
- SPACE USE
- CONDITION
- AVAILABLE
Suite 202 offers a fiberoptics room along with 8 offices.
- Fits 8 - 25 People
- 1 Conference Room
- Private restrooms
- 8 Private Offices
- Processing room
- Kitchenette
- Fully Built-Out as Standard Office
- 1 Private Office
- Fits 2 - 5 People
- Private Restrooms
Beautifully appointed office suite with several offices and lots of windows for natural light. Flexibility to change layout of floor plan. Two months free rent with a 5 year lease.
- Fits 7 - 23 People
- Central Air Conditioning
- Private Restrooms
- After Hours HVAC Available
- Partitioned Offices
- Kitchen
- High Ceilings
| Space | Size | Term | Rental Rate | Space Use | Condition | Available |
| 1st Floor, Ste 202 | 3,014 SF | Negotiable | $18.00 /SF/YR $1.50 /SF/MO $54,252 /YR $4,521 /MO | Office | - | Now |
| 1st Floor, Ste 206 | 557 SF | Negotiable | Upon Request Upon Request Upon Request Upon Request | Office | Full Build-Out | Now |
| 1st Floor, Ste 208 | 2,769 SF | 2-10 Years | Upon Request Upon Request Upon Request Upon Request | Office | Full Build-Out | Now |
200 Cedar Ridge Dr - 1st Floor - Ste 202
200 Cedar Ridge Dr - 1st Floor - Ste 206
200 Cedar Ridge Dr - 1st Floor - Ste 208
- SPACE
- SIZE
- TERM
- RENTAL RATE
- SPACE USE
- CONDITION
- AVAILABLE
This suite is built out for medical and features heavy electric and plumbing. Can also be built to be office. Two months free rent with a 5 year lease.
- Fully Built-Out as Standard Medical Space
- Fits 14 - 43 People
- Private Restrooms
- Office intensive layout
- Kitchen
Two months free rent with a 5 year lease.
- Fully Built-Out as Standard Office
- 5 Private Offices
- 9 Workstations
- Kitchen
- Fits 8 - 25 People
- 1 Conference Room
- Space is in Excellent Condition
- Private Restrooms
Space is in shell condition, nothing is built. New Constuction is needed.
- Open Floor Plan Layout
- Space is in Excellent Condition
- Fits 4 - 13 People
- Can be combined with additional space(s) for up to 2,994 SF of adjacent space
End cap unit with a private front door entrance, an abundance of natural light from many windows, and an open layout with 2 offices.
- Fits 4 - 12 People
- Private Restrooms
- Can be combined with additional space(s) for up to 2,994 SF of adjacent space
- Open-Plan
| Space | Size | Term | Rental Rate | Space Use | Condition | Available |
| 1st Floor, Ste 302 | 5,336 SF | Negotiable | $17.00 /SF/YR $1.42 /SF/MO $90,712 /YR $7,559 /MO | Office/Medical | Full Build-Out | 30 Days |
| 1st Floor, Ste 313 | 3,109 SF | Negotiable | $18.00 /SF/YR $1.50 /SF/MO $55,962 /YR $4,664 /MO | Office | Full Build-Out | Now |
| 1st Floor, Ste 316 | 1,507 SF | Negotiable | Upon Request Upon Request Upon Request Upon Request | Office | Shell Space | Now |
| 1st Floor, Ste 317 | 1,487 SF | Negotiable | $18.00 /SF/YR $1.50 /SF/MO $26,766 /YR $2,231 /MO | Office | - | 30 Days |
300 Cedar Ridge Dr - 1st Floor - Ste 302
300 Cedar Ridge Dr - 1st Floor - Ste 313
300 Cedar Ridge Dr - 1st Floor - Ste 316
300 Cedar Ridge Dr - 1st Floor - Ste 317
200 Cedar Ridge Dr - 1st Floor - Ste 202
| Size | 3,014 SF |
| Term | Negotiable |
| Rental Rate | $18.00 /SF/YR |
| Space Use | Office |
| Condition | - |
| Available | Now |
Suite 202 offers a fiberoptics room along with 8 offices.
- Fits 8 - 25 People
- 8 Private Offices
- 1 Conference Room
- Processing room
- Private restrooms
- Kitchenette
200 Cedar Ridge Dr - 1st Floor - Ste 206
| Size | 557 SF |
| Term | Negotiable |
| Rental Rate | Upon Request |
| Space Use | Office |
| Condition | Full Build-Out |
| Available | Now |
- Fully Built-Out as Standard Office
- Fits 2 - 5 People
- 1 Private Office
- Private Restrooms
200 Cedar Ridge Dr - 1st Floor - Ste 208
| Size | 2,769 SF |
| Term | 2-10 Years |
| Rental Rate | Upon Request |
| Space Use | Office |
| Condition | Full Build-Out |
| Available | Now |
Beautifully appointed office suite with several offices and lots of windows for natural light. Flexibility to change layout of floor plan. Two months free rent with a 5 year lease.
- Fits 7 - 23 People
- Partitioned Offices
- Central Air Conditioning
- Kitchen
- Private Restrooms
- High Ceilings
- After Hours HVAC Available
300 Cedar Ridge Dr - 1st Floor - Ste 302
| Size | 5,336 SF |
| Term | Negotiable |
| Rental Rate | $17.00 /SF/YR |
| Space Use | Office/Medical |
| Condition | Full Build-Out |
| Available | 30 Days |
This suite is built out for medical and features heavy electric and plumbing. Can also be built to be office. Two months free rent with a 5 year lease.
- Fully Built-Out as Standard Medical Space
- Office intensive layout
- Fits 14 - 43 People
- Kitchen
- Private Restrooms
300 Cedar Ridge Dr - 1st Floor - Ste 313
| Size | 3,109 SF |
| Term | Negotiable |
| Rental Rate | $18.00 /SF/YR |
| Space Use | Office |
| Condition | Full Build-Out |
| Available | Now |
Two months free rent with a 5 year lease.
- Fully Built-Out as Standard Office
- Fits 8 - 25 People
- 5 Private Offices
- 1 Conference Room
- 9 Workstations
- Space is in Excellent Condition
- Kitchen
- Private Restrooms
300 Cedar Ridge Dr - 1st Floor - Ste 316
| Size | 1,507 SF |
| Term | Negotiable |
| Rental Rate | Upon Request |
| Space Use | Office |
| Condition | Shell Space |
| Available | Now |
Space is in shell condition, nothing is built. New Constuction is needed.
- Open Floor Plan Layout
- Fits 4 - 13 People
- Space is in Excellent Condition
- Can be combined with additional space(s) for up to 2,994 SF of adjacent space
300 Cedar Ridge Dr - 1st Floor - Ste 317
| Size | 1,487 SF |
| Term | Negotiable |
| Rental Rate | $18.00 /SF/YR |
| Space Use | Office |
| Condition | - |
| Available | 30 Days |
End cap unit with a private front door entrance, an abundance of natural light from many windows, and an open layout with 2 offices.
- Fits 4 - 12 People
- Can be combined with additional space(s) for up to 2,994 SF of adjacent space
- Private Restrooms
- Open-Plan
PARK OVERVIEW
Cedar Ridge Business Park consists of two office buildings with an abundance of available features and a total of 48,485 square feet. The properties include flexible private and open space office suite floor plans with build-to-suit options and the opportunity to develop additional lots. 24-hour maintenance of the property allows for a clear working space. There is a brief five-minute commute to the Mall at Robinson and the convenience of a quick ten-minute journey to both Downtown Pittsburgh and Pittsburgh International Airport from this location. The buildings include free parking, parkway west corridor, and an onsite self-storage facility. Enjoy the surrounding amenities such as nearby restaurants, shopping, and hotels.
Presented by

Cedar Ridge Business Park | Pittsburgh, PA 15205
Hmm, there seems to have been an error sending your message. Please try again.
Thanks! Your message was sent.



