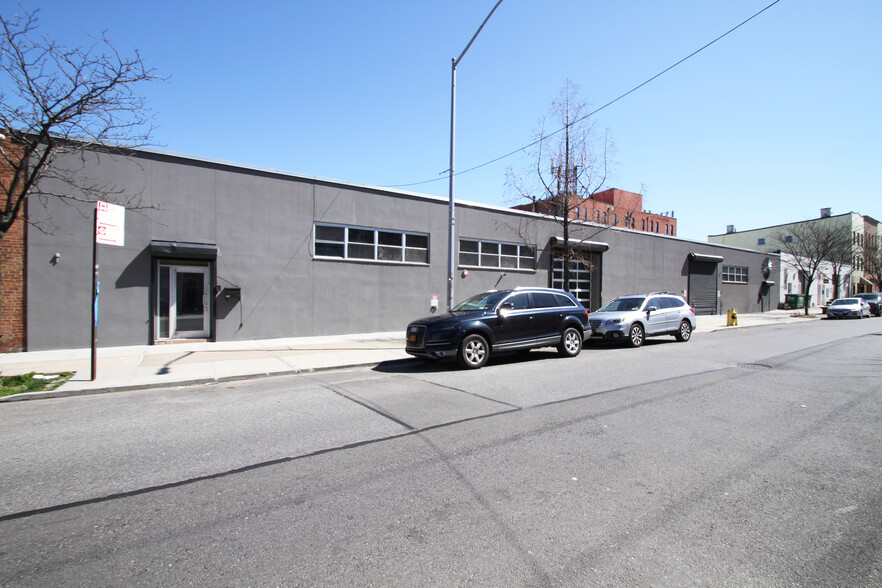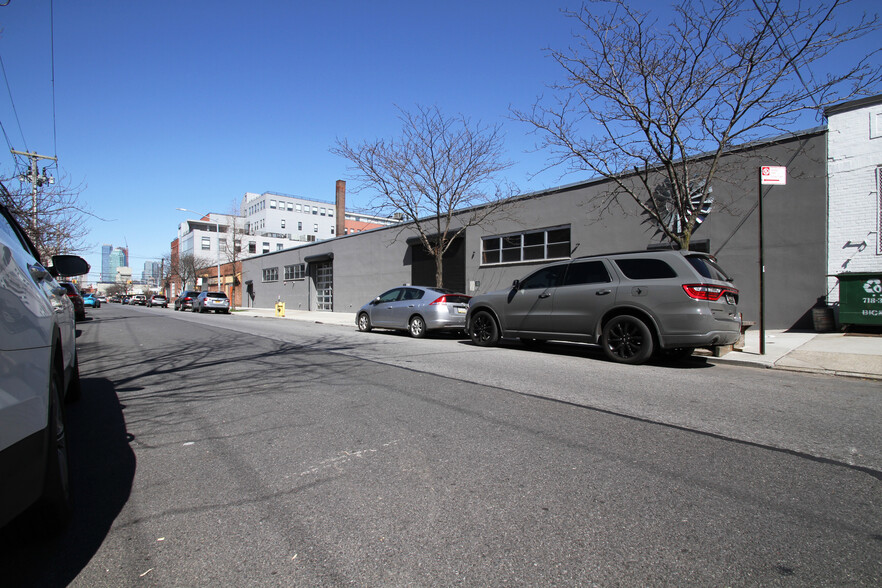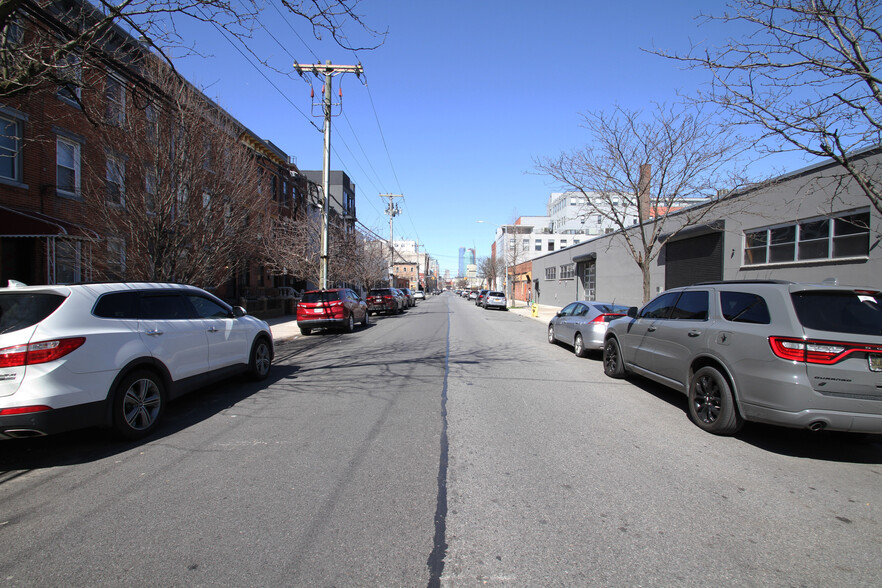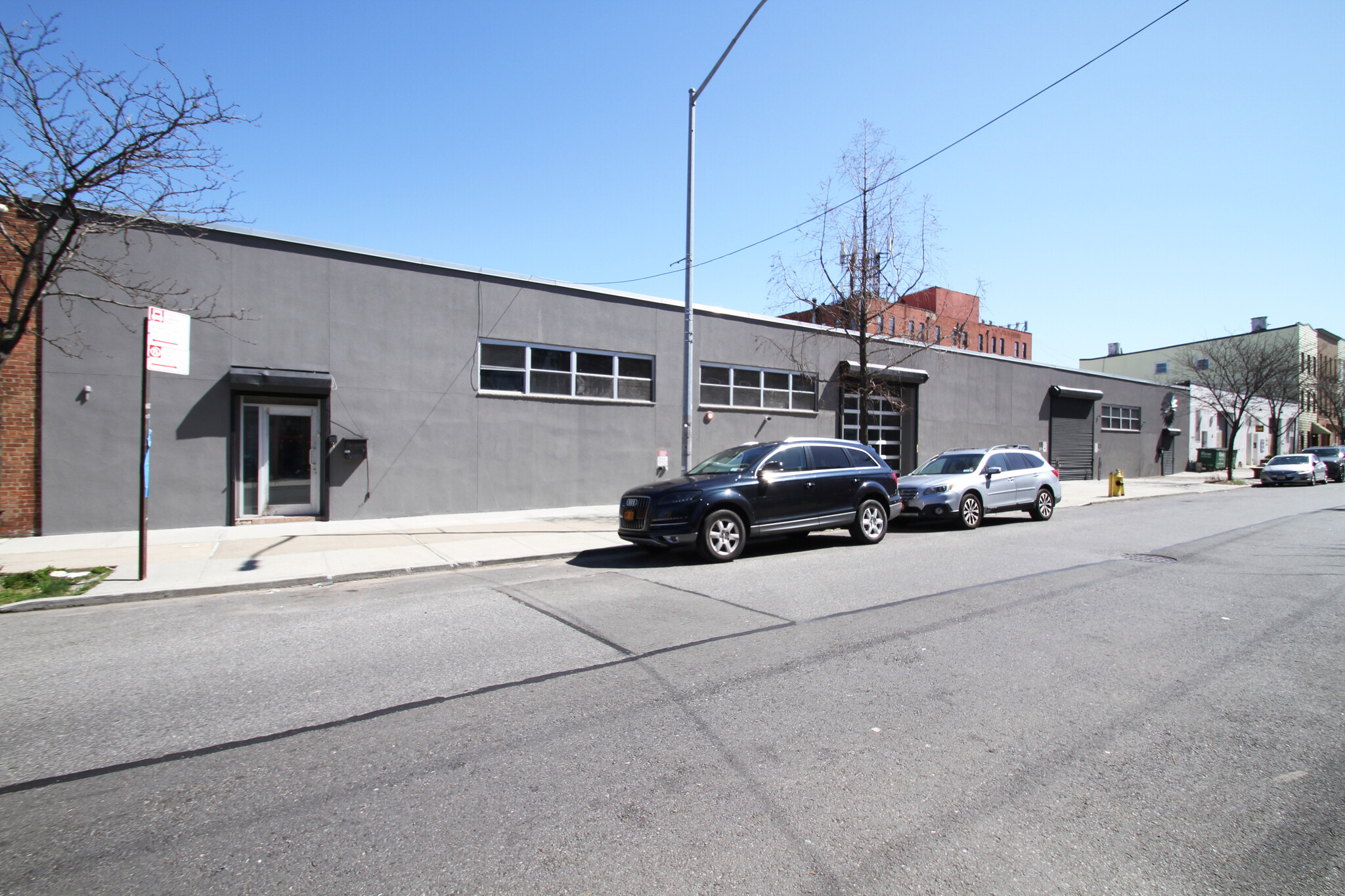
This feature is unavailable at the moment.
We apologize, but the feature you are trying to access is currently unavailable. We are aware of this issue and our team is working hard to resolve the matter.
Please check back in a few minutes. We apologize for the inconvenience.
- LoopNet Team
thank you

Your email has been sent!
300 Kingsland Ave
8,250 SF of Industrial Space Available in Brooklyn, NY 11222



Features
all available space(1)
Display Rental Rate as
- Space
- Size
- Term
- Rental Rate
- Space Use
- Condition
- Available
Introducing an exceptional opportunity in the vibrant heart of Greenpoint, Brooklyn - an expansive warehouse space boasting ~ 8,250 total square feet in an ideal, flexible ~ 100' deep x 80' wide/frontage configuration, this gem awaits your creative ideas to transform it into the optimal warehouse space for your endeavors. Nestled in Greenpoint, a major hub for film-making which boasts countless production companies and film facilities, it is within a short 10 minute drive to Manhattan, either to the Lower East side via Williamsburg Bridge or to Midtown via the Midtown Tunnel. To boot, it is on a double wide street allowing ease of access for large trucks. Step into a world of possibilities with generous 15-foot ceiling heights, providing ample vertical space for your needs, and access via a modern see-through drive-in door (w/ second security door), as well as a separate office front entrance. With 16-foot column spacing, this warehouse offers versatility and efficiency, allowing you to optimize the open space for your specific needs. Enhance productivity with about 1,800 SF comprising four dedicated offices, multiple storage rooms, two private restrooms, and pantry area. Unlock the potential of your business in Greenpoint's thriving community and culture. Best of all, the asking rent is an ALL-INCLUSIVE price - Unlike the vast majority of warehouses for lease, there are NO separate additional Landlord's Operating Expenses that the Tenant is responsible for, such Real Estate Taxes, Landlord's Property Insurance, CAM (Common Area Maintenance) Charges, or Management Fees. Of course, Tenant is still responsible for Tenant's own use of gas, electric, and water in their space only. Don't miss out on this opportunity - Call or Text Exclusive Listing Agent Michael at TWO-ZERO-ONE.284.9009 for more info or to schedule a private tour today.
- Listed lease rate plus proportional share of utilities
- 1 Drive Bay
- Central Air Conditioning
- 8,250 SF
- 4 Private offices
- 2 Private Restrooms
- Includes 1,800 SF of dedicated office space
- Space is in Excellent Condition
- Natural Light
- 80' wide/frontage x 100' deep, plus addt'l area
- Multiple Storage Rooms
- 1 Drive-In Door
| Space | Size | Term | Rental Rate | Space Use | Condition | Available |
| 1st Floor - A | 8,250 SF | 5-10 Years | $29.95 /SF/YR $2.50 /SF/MO $322.38 /m²/YR $26.86 /m²/MO $20,591 /MO $247,088 /YR | Industrial | Full Build-Out | Now |
1st Floor - A
| Size |
| 8,250 SF |
| Term |
| 5-10 Years |
| Rental Rate |
| $29.95 /SF/YR $2.50 /SF/MO $322.38 /m²/YR $26.86 /m²/MO $20,591 /MO $247,088 /YR |
| Space Use |
| Industrial |
| Condition |
| Full Build-Out |
| Available |
| Now |
1st Floor - A
| Size | 8,250 SF |
| Term | 5-10 Years |
| Rental Rate | $29.95 /SF/YR |
| Space Use | Industrial |
| Condition | Full Build-Out |
| Available | Now |
Introducing an exceptional opportunity in the vibrant heart of Greenpoint, Brooklyn - an expansive warehouse space boasting ~ 8,250 total square feet in an ideal, flexible ~ 100' deep x 80' wide/frontage configuration, this gem awaits your creative ideas to transform it into the optimal warehouse space for your endeavors. Nestled in Greenpoint, a major hub for film-making which boasts countless production companies and film facilities, it is within a short 10 minute drive to Manhattan, either to the Lower East side via Williamsburg Bridge or to Midtown via the Midtown Tunnel. To boot, it is on a double wide street allowing ease of access for large trucks. Step into a world of possibilities with generous 15-foot ceiling heights, providing ample vertical space for your needs, and access via a modern see-through drive-in door (w/ second security door), as well as a separate office front entrance. With 16-foot column spacing, this warehouse offers versatility and efficiency, allowing you to optimize the open space for your specific needs. Enhance productivity with about 1,800 SF comprising four dedicated offices, multiple storage rooms, two private restrooms, and pantry area. Unlock the potential of your business in Greenpoint's thriving community and culture. Best of all, the asking rent is an ALL-INCLUSIVE price - Unlike the vast majority of warehouses for lease, there are NO separate additional Landlord's Operating Expenses that the Tenant is responsible for, such Real Estate Taxes, Landlord's Property Insurance, CAM (Common Area Maintenance) Charges, or Management Fees. Of course, Tenant is still responsible for Tenant's own use of gas, electric, and water in their space only. Don't miss out on this opportunity - Call or Text Exclusive Listing Agent Michael at TWO-ZERO-ONE.284.9009 for more info or to schedule a private tour today.
- Listed lease rate plus proportional share of utilities
- Includes 1,800 SF of dedicated office space
- 1 Drive Bay
- Space is in Excellent Condition
- Central Air Conditioning
- Natural Light
- 8,250 SF
- 80' wide/frontage x 100' deep, plus addt'l area
- 4 Private offices
- Multiple Storage Rooms
- 2 Private Restrooms
- 1 Drive-In Door
Warehouse FACILITY FACTS
Presented by
JCY Realty
300 Kingsland Ave
Hmm, there seems to have been an error sending your message. Please try again.
Thanks! Your message was sent.




