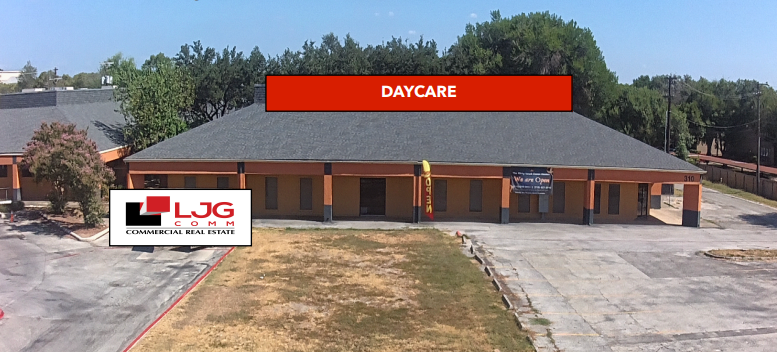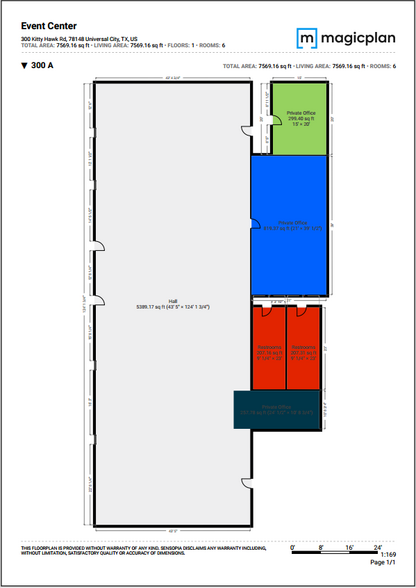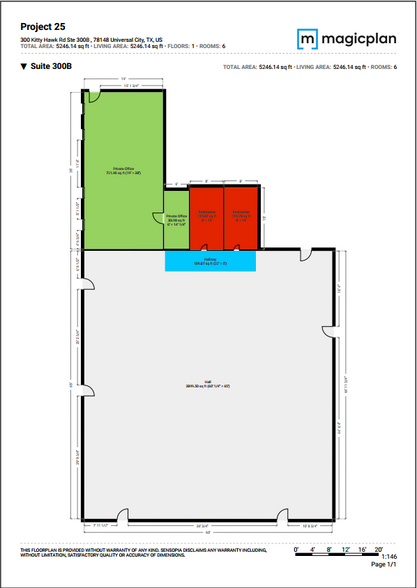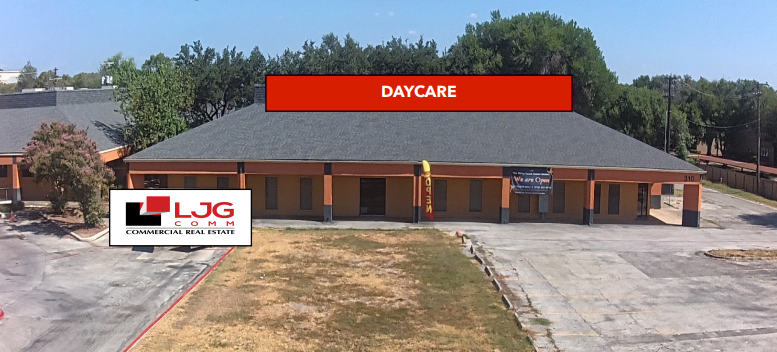
This feature is unavailable at the moment.
We apologize, but the feature you are trying to access is currently unavailable. We are aware of this issue and our team is working hard to resolve the matter.
Please check back in a few minutes. We apologize for the inconvenience.
- LoopNet Team
thank you

Your email has been sent!
300 Kitty Hawk Rd Universal City, TX 78148
1,200 - 14,015 SF of Space Available



Park Highlights
- - Prime location: Situated in the heart of Universal City, the property benefits from a strategic and highly visible location
- ADA Compliance
- - Ample parking: The property offers ample parking spaces to accommodate both staff and visitors, ensuring a hassle-free experience.
- Heavy traffic count
- High traffic area: With a great flow of visitors and potential customers, the property offers excellent exposure for businesses.
- - Executive suites: The property also offers executive suites, providing professionals with a prestigious and convenient location for their office nee
- Accessibility: Conveniently located near major highways and transportation hubs, the property ensures easy access for clients and employees.
- Prime location
PARK FACTS
| Park Type | Office Park |
| Park Type | Office Park |
all available spaces(3)
Display Rental Rate as
- Space
- Size
- Term
- Rental Rate
- Space Use
- Condition
- Available
$13-16 NNN rental rate
- Fits 3 - 10 People
| Space | Size | Term | Rental Rate | Space Use | Condition | Available |
| 1st Floor | 1,200 SF | Negotiable | Upon Request Upon Request Upon Request Upon Request | Office/Retail | - | Now |
320 Kitty Hawk Rd - 1st Floor
- Space
- Size
- Term
- Rental Rate
- Space Use
- Condition
- Available
Commercial Office Listing - Suite 300A Size: Total 5,400 sq ft (divisible into 4,200 sq ft and 1,200 sq ft spaces) Accessibility: Fully ADA compliant Layout: Open floor plan Ideal Uses: - Community Center: The open layout allows for easy movement and dynamic event setup. The venue can accommodate large gatherings, making it an ideal space for community meetings, events, and workshops. - Medical Office: With ample space and adherence to ADA compliance, the suite can easily be fitted to house a medical practice. The ease of access offers added convenience to patients. - Physical Therapy Center: The open floor is a prime feature for a physical therapy center, where equipment needs can be extensive and clients require room to move freely. - Group Therapy: The size and layout offer a safe and welcoming space for group therapy sessions lending to its privacy and functionality. - Remote Business Center: The allotted space caters to the needs of businesses operating remotely, providing a productive environment for virtual collaboration. - Church: The open plan coupled with the size of the suite can also serve as a place of worship, facilitating church services, community involvement, and congregation meetings.
- Lease rate does not include utilities, property expenses or building services
- Open Floor Plan Layout
- 2 Private Offices
- 2 Workstations
- Central Air Conditioning
- High Ceilings
- Demised WC facilities
- Fully Built-Out as Professional Services Office
- Fits 11 - 44 People
- 1 Conference Room
- Finished Ceilings: 11’
- Corner Space
- DDA Compliant
Perfect space for Daycare, after hour school, medical etc.
- Lease rate does not include utilities, property expenses or building services
- Central Air Conditioning
- DDA Compliant
- Fits 15 - 80 People
- High Ceilings
| Space | Size | Term | Rental Rate | Space Use | Condition | Available |
| 1st Floor, Ste 300A | 7,569 SF | 2-5 Years | $16.00 /SF/YR $1.33 /SF/MO $121,104 /YR $10,092 /MO | Office | Full Build-Out | Now |
| 1st Floor, Ste 300B | 5,246 SF | Negotiable | $16.00 /SF/YR $1.33 /SF/MO $83,936 /YR $6,995 /MO | Office/Retail | - | Now |
300 Kitty Hawk Rd - 1st Floor - Ste 300A
300 Kitty Hawk Rd - 1st Floor - Ste 300B
320 Kitty Hawk Rd - 1st Floor
| Size | 1,200 SF |
| Term | Negotiable |
| Rental Rate | Upon Request |
| Space Use | Office/Retail |
| Condition | - |
| Available | Now |
$13-16 NNN rental rate
- Fits 3 - 10 People
300 Kitty Hawk Rd - 1st Floor - Ste 300A
| Size | 7,569 SF |
| Term | 2-5 Years |
| Rental Rate | $16.00 /SF/YR |
| Space Use | Office |
| Condition | Full Build-Out |
| Available | Now |
Commercial Office Listing - Suite 300A Size: Total 5,400 sq ft (divisible into 4,200 sq ft and 1,200 sq ft spaces) Accessibility: Fully ADA compliant Layout: Open floor plan Ideal Uses: - Community Center: The open layout allows for easy movement and dynamic event setup. The venue can accommodate large gatherings, making it an ideal space for community meetings, events, and workshops. - Medical Office: With ample space and adherence to ADA compliance, the suite can easily be fitted to house a medical practice. The ease of access offers added convenience to patients. - Physical Therapy Center: The open floor is a prime feature for a physical therapy center, where equipment needs can be extensive and clients require room to move freely. - Group Therapy: The size and layout offer a safe and welcoming space for group therapy sessions lending to its privacy and functionality. - Remote Business Center: The allotted space caters to the needs of businesses operating remotely, providing a productive environment for virtual collaboration. - Church: The open plan coupled with the size of the suite can also serve as a place of worship, facilitating church services, community involvement, and congregation meetings.
- Lease rate does not include utilities, property expenses or building services
- Fully Built-Out as Professional Services Office
- Open Floor Plan Layout
- Fits 11 - 44 People
- 2 Private Offices
- 1 Conference Room
- 2 Workstations
- Finished Ceilings: 11’
- Central Air Conditioning
- Corner Space
- High Ceilings
- DDA Compliant
- Demised WC facilities
300 Kitty Hawk Rd - 1st Floor - Ste 300B
| Size | 5,246 SF |
| Term | Negotiable |
| Rental Rate | $16.00 /SF/YR |
| Space Use | Office/Retail |
| Condition | - |
| Available | Now |
Perfect space for Daycare, after hour school, medical etc.
- Lease rate does not include utilities, property expenses or building services
- Fits 15 - 80 People
- Central Air Conditioning
- High Ceilings
- DDA Compliant
SITE PLAN
Park Overview
Introducing LJG COMM's exclusive listing of the Kitty Hawk Medical Office space and Executive Suites! This prime property is strategically located in the heart of Universal City, offering high traffic and fast-growing demographics. It is surrounded by major business attractions such as Randolph Air Force Base and Olympia Hill Golf Course, ensuring a steady stream of potential customers. The property boasts excellent accessibility with convenient access to Loop 1604 and I-35, making it easily reachable for clients and employees alike. With a spacious area spanning 32,000 square feet, there is ample room for various businesses to thrive. Specifically, there is an open floor plan of 15400 square feet that is ADA compliant, making it an ideal space for medical offices, daycare, school, physical therapy clinics, churches, or community centers. Additionally, there are three separate executive offices, each measuring 1,100 square feet, providing a professional and private environment for executives or managers. Don't miss this exceptional opportunity to secure a highly desirable commercial space in a prime location. Contact LJG COMM today to schedule a viewing and start envisioning the future of your business in this remarkable property!
Presented by

300 Kitty Hawk Rd | Universal City, TX 78148
Hmm, there seems to have been an error sending your message. Please try again.
Thanks! Your message was sent.






