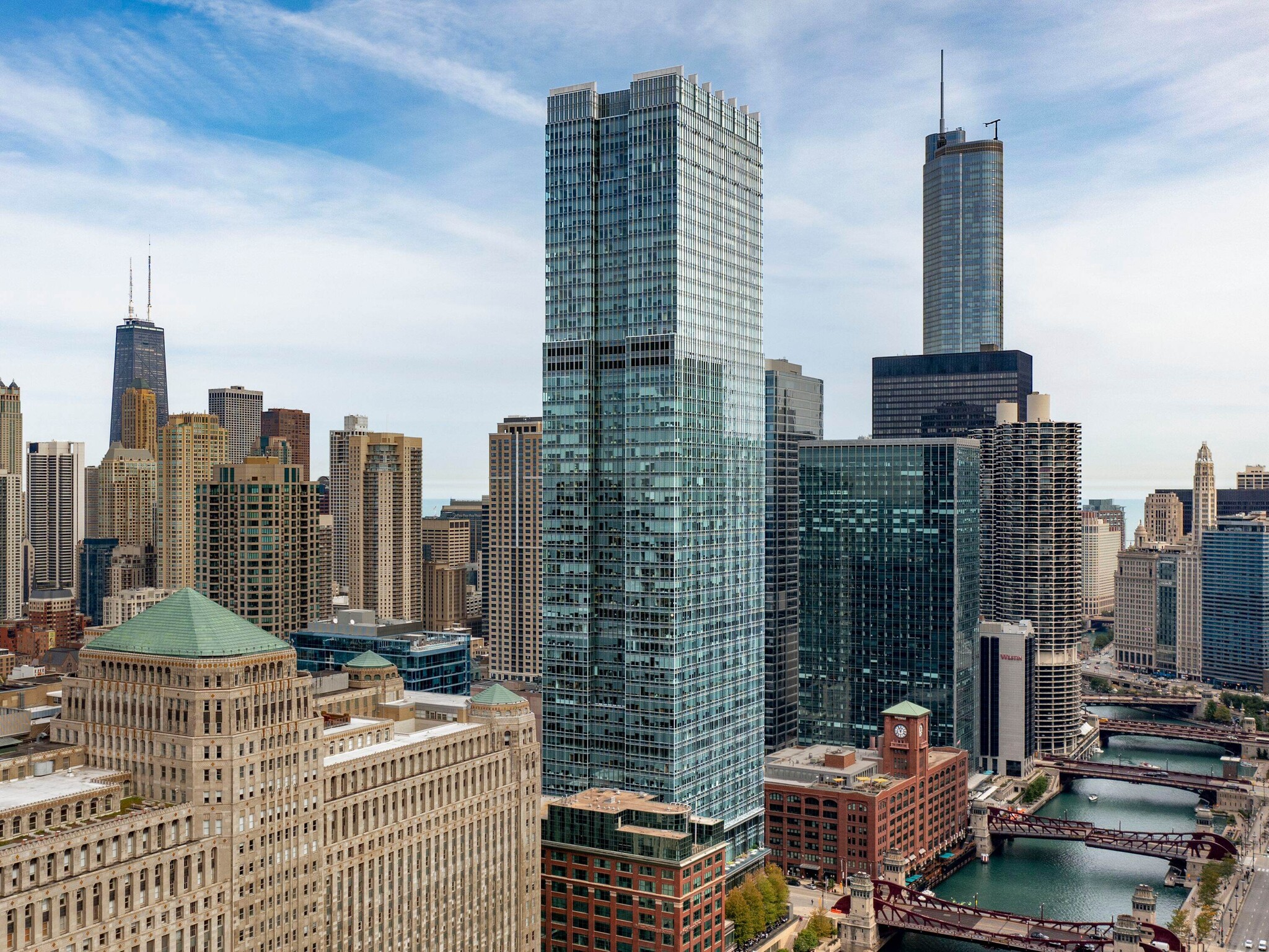300 N LaSalle St
11,342 - 491,830 SF of 5-Star Office Space Available in Chicago, IL 60654
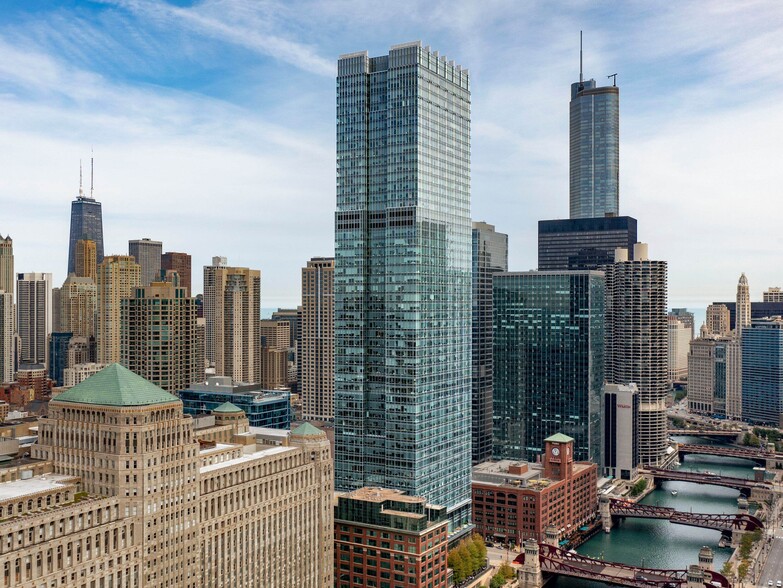
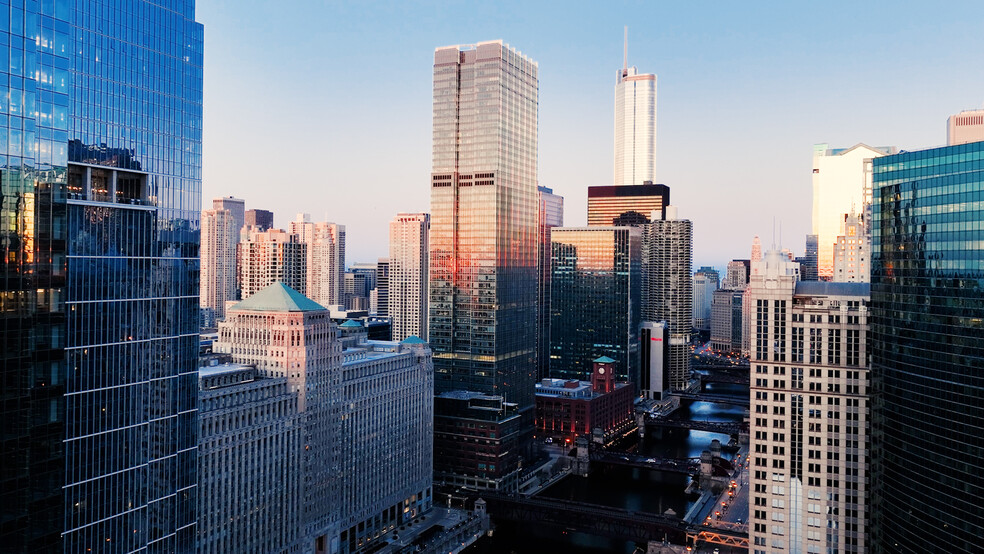
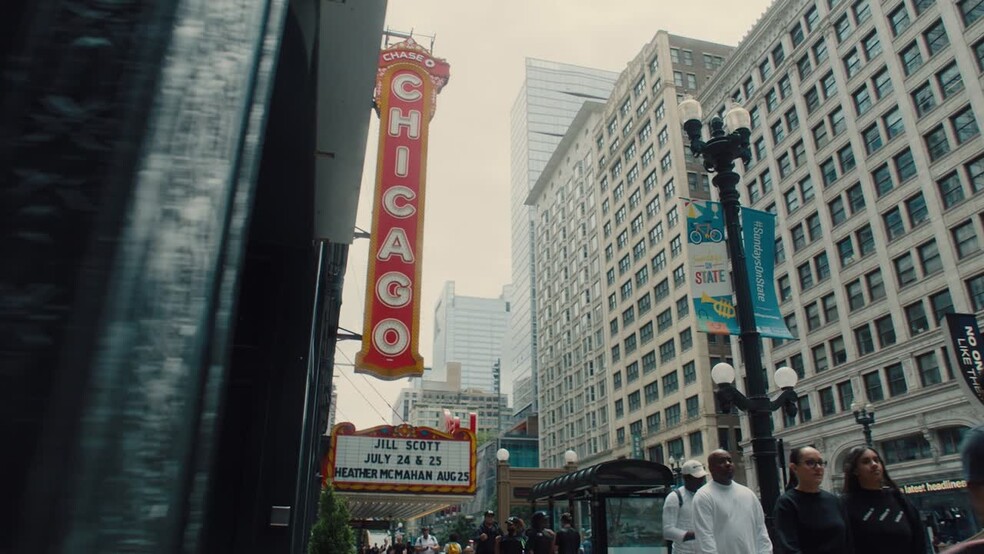
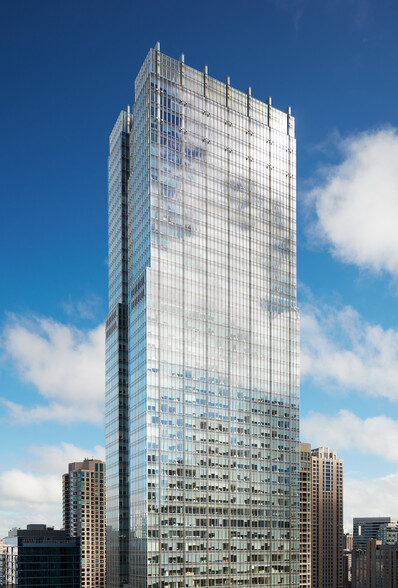
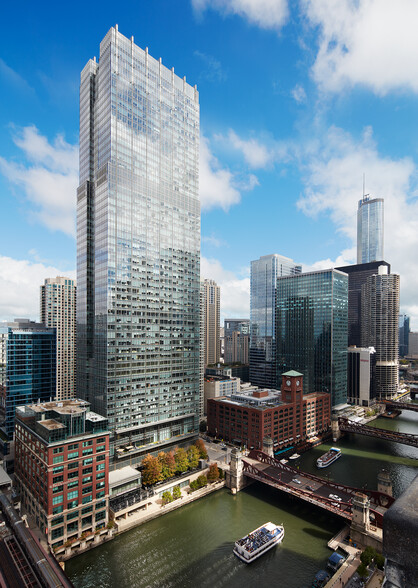
Highlights
- 60 stories with 1.3M SF of iconic architecture offers permanent panoramic views and a heightened presence on the Chicago skyline.
- Exclusive access to the Riverwalk and dedicated riverfront dining and gathering areas make every workday a breath of fresh air.
- Ideally positioned near the intersection of LaSalle & Wacker, 300 North LaSalle puts your business at the epicenter of River North.
- On-site Chicago Cut Steakhouse, a day-to-night dining destination ideal for client meals and company events.
- Coming soon, all-new amenities including a reimagined lobby, riverfront terrace and lounge, coffee bar, fitness studio, and conference center.
- Flexible lease terms are backed by Irvine Company’s long-term commitment and unmatched financial stability.
all available spaces(20)
Display Rental Rate as
- Space
- Size
- Term
- Rental Rate
- Space Use
- Condition
- Available
- Space is in Excellent Condition
- Balcony
- Can be combined with additional space(s) for up to 179,752 SF of adjacent space
- Space is in Excellent Condition
- Can be combined with additional space(s) for up to 179,752 SF of adjacent space
- High End Trophy Space
- Can be combined with additional space(s) for up to 179,752 SF of adjacent space
- High End Trophy Space
- Can be combined with additional space(s) for up to 179,752 SF of adjacent space
- High End Trophy Space
- Can be combined with additional space(s) for up to 179,752 SF of adjacent space
- High End Trophy Space
- Can be combined with additional space(s) for up to 179,752 SF of adjacent space
- High End Trophy Space
- Can be combined with additional space(s) for up to 179,752 SF of adjacent space
- High End Trophy Space
- High End Trophy Space
- High End Trophy Space
- Can be combined with additional space(s) for up to 251,373 SF of adjacent space
- High End Trophy Space
- Can be combined with additional space(s) for up to 251,373 SF of adjacent space
- High End Trophy Space
- Can be combined with additional space(s) for up to 251,373 SF of adjacent space
- High End Trophy Space
- Can be combined with additional space(s) for up to 251,373 SF of adjacent space
- High End Trophy Space
- Can be combined with additional space(s) for up to 251,373 SF of adjacent space
- High End Trophy Space
- Can be combined with additional space(s) for up to 251,373 SF of adjacent space
- Can be combined with additional space(s) for up to 251,373 SF of adjacent space
- High End Trophy Space
- Can be combined with additional space(s) for up to 251,373 SF of adjacent space
- High End Trophy Space
- Can be combined with additional space(s) for up to 251,373 SF of adjacent space
- High End Trophy Space
- Can be combined with additional space(s) for up to 251,373 SF of adjacent space
| Space | Size | Term | Rental Rate | Space Use | Condition | Available |
| 6th Floor, Ste 600 | 29,758 SF | Negotiable | Upon Request | Office | Full Build-Out | March 01, 2025 |
| 7th Floor, Ste 700 | 25,203 SF | Negotiable | Upon Request | Office | Full Build-Out | March 01, 2025 |
| 9th Floor, Ste 900 | 24,959 SF | Negotiable | Upon Request | Office | Full Build-Out | March 01, 2025 |
| 10th Floor, Ste 1000 | 24,959 SF | Negotiable | Upon Request | Office | Full Build-Out | March 01, 2025 |
| 11th Floor, Ste 1100 | 24,959 SF | Negotiable | Upon Request | Office | Full Build-Out | March 01, 2025 |
| 12th Floor, Ste 1200 | 24,957 SF | Negotiable | Upon Request | Office | Full Build-Out | March 01, 2025 |
| 13th Floor, Ste 1300 | 24,957 SF | Negotiable | Upon Request | Office | Full Build-Out | March 01, 2025 |
| 21st Floor, Ste 2100 | 24,518 SF | Negotiable | Upon Request | Office | Full Build-Out | March 01, 2025 |
| 24th Floor, Ste 2400 | 24,845 SF | Negotiable | Upon Request | Office | Full Build-Out | March 01, 2025 |
| 27th Floor, Ste 2700 | 24,473 SF | Negotiable | Upon Request | Office | Full Build-Out | March 01, 2025 |
| 28th Floor, Ste 2800 | 25,294 SF | Negotiable | Upon Request | Office | Full Build-Out | March 01, 2025 |
| 29th Floor, Ste 2900 | 25,215 SF | Negotiable | Upon Request | Office | Full Build-Out | March 01, 2025 |
| 30th Floor, Ste 3000 | 25,215 SF | Negotiable | Upon Request | Office | Full Build-Out | March 01, 2025 |
| 31st Floor, Ste 3100 | 25,215 SF | Negotiable | Upon Request | Office | Full Build-Out | March 01, 2025 |
| 32nd Floor, Ste 3200 | 25,215 SF | Negotiable | Upon Request | Office | Full Build-Out | March 01, 2025 |
| 33rd Floor, Ste 3300 | 25,215 SF | Negotiable | Upon Request | Office | - | March 01, 2025 |
| 34th Floor, Ste 3400 | 25,215 SF | Negotiable | Upon Request | Office | Full Build-Out | March 01, 2025 |
| 35th Floor, Ste 3500 | 25,158 SF | Negotiable | Upon Request | Office | Full Build-Out | March 01, 2025 |
| 36th Floor, Ste 3600 | 25,158 SF | Negotiable | Upon Request | Office | Full Build-Out | March 01, 2025 |
| 37th Floor, Ste 3750 | 11,342 SF | Negotiable | Upon Request | Office | - | March 01, 2025 |
6th Floor, Ste 600
| Size |
| 29,758 SF |
| Term |
| Negotiable |
| Rental Rate |
| Upon Request |
| Space Use |
| Office |
| Condition |
| Full Build-Out |
| Available |
| March 01, 2025 |
7th Floor, Ste 700
| Size |
| 25,203 SF |
| Term |
| Negotiable |
| Rental Rate |
| Upon Request |
| Space Use |
| Office |
| Condition |
| Full Build-Out |
| Available |
| March 01, 2025 |
9th Floor, Ste 900
| Size |
| 24,959 SF |
| Term |
| Negotiable |
| Rental Rate |
| Upon Request |
| Space Use |
| Office |
| Condition |
| Full Build-Out |
| Available |
| March 01, 2025 |
10th Floor, Ste 1000
| Size |
| 24,959 SF |
| Term |
| Negotiable |
| Rental Rate |
| Upon Request |
| Space Use |
| Office |
| Condition |
| Full Build-Out |
| Available |
| March 01, 2025 |
11th Floor, Ste 1100
| Size |
| 24,959 SF |
| Term |
| Negotiable |
| Rental Rate |
| Upon Request |
| Space Use |
| Office |
| Condition |
| Full Build-Out |
| Available |
| March 01, 2025 |
12th Floor, Ste 1200
| Size |
| 24,957 SF |
| Term |
| Negotiable |
| Rental Rate |
| Upon Request |
| Space Use |
| Office |
| Condition |
| Full Build-Out |
| Available |
| March 01, 2025 |
13th Floor, Ste 1300
| Size |
| 24,957 SF |
| Term |
| Negotiable |
| Rental Rate |
| Upon Request |
| Space Use |
| Office |
| Condition |
| Full Build-Out |
| Available |
| March 01, 2025 |
21st Floor, Ste 2100
| Size |
| 24,518 SF |
| Term |
| Negotiable |
| Rental Rate |
| Upon Request |
| Space Use |
| Office |
| Condition |
| Full Build-Out |
| Available |
| March 01, 2025 |
24th Floor, Ste 2400
| Size |
| 24,845 SF |
| Term |
| Negotiable |
| Rental Rate |
| Upon Request |
| Space Use |
| Office |
| Condition |
| Full Build-Out |
| Available |
| March 01, 2025 |
27th Floor, Ste 2700
| Size |
| 24,473 SF |
| Term |
| Negotiable |
| Rental Rate |
| Upon Request |
| Space Use |
| Office |
| Condition |
| Full Build-Out |
| Available |
| March 01, 2025 |
28th Floor, Ste 2800
| Size |
| 25,294 SF |
| Term |
| Negotiable |
| Rental Rate |
| Upon Request |
| Space Use |
| Office |
| Condition |
| Full Build-Out |
| Available |
| March 01, 2025 |
29th Floor, Ste 2900
| Size |
| 25,215 SF |
| Term |
| Negotiable |
| Rental Rate |
| Upon Request |
| Space Use |
| Office |
| Condition |
| Full Build-Out |
| Available |
| March 01, 2025 |
30th Floor, Ste 3000
| Size |
| 25,215 SF |
| Term |
| Negotiable |
| Rental Rate |
| Upon Request |
| Space Use |
| Office |
| Condition |
| Full Build-Out |
| Available |
| March 01, 2025 |
31st Floor, Ste 3100
| Size |
| 25,215 SF |
| Term |
| Negotiable |
| Rental Rate |
| Upon Request |
| Space Use |
| Office |
| Condition |
| Full Build-Out |
| Available |
| March 01, 2025 |
32nd Floor, Ste 3200
| Size |
| 25,215 SF |
| Term |
| Negotiable |
| Rental Rate |
| Upon Request |
| Space Use |
| Office |
| Condition |
| Full Build-Out |
| Available |
| March 01, 2025 |
33rd Floor, Ste 3300
| Size |
| 25,215 SF |
| Term |
| Negotiable |
| Rental Rate |
| Upon Request |
| Space Use |
| Office |
| Condition |
| - |
| Available |
| March 01, 2025 |
34th Floor, Ste 3400
| Size |
| 25,215 SF |
| Term |
| Negotiable |
| Rental Rate |
| Upon Request |
| Space Use |
| Office |
| Condition |
| Full Build-Out |
| Available |
| March 01, 2025 |
35th Floor, Ste 3500
| Size |
| 25,158 SF |
| Term |
| Negotiable |
| Rental Rate |
| Upon Request |
| Space Use |
| Office |
| Condition |
| Full Build-Out |
| Available |
| March 01, 2025 |
36th Floor, Ste 3600
| Size |
| 25,158 SF |
| Term |
| Negotiable |
| Rental Rate |
| Upon Request |
| Space Use |
| Office |
| Condition |
| Full Build-Out |
| Available |
| March 01, 2025 |
37th Floor, Ste 3750
| Size |
| 11,342 SF |
| Term |
| Negotiable |
| Rental Rate |
| Upon Request |
| Space Use |
| Office |
| Condition |
| - |
| Available |
| March 01, 2025 |
Property Overview
Where Chicago’s business leaders become icons. 300 North LaSalle is the prestigious River North trophy tower that offers exclusive Riverwalk access, the famous Chicago Cut Steakhouse, and high-touch amenities. As long-term owners with unmatched financial stability and strong liquidity, Irvine Companies is committed to continual improvement including $30 million of planned reinvestment. Elevated upgrades include a reimagined lobby and arrival experience, new riverfront dining and lounge, and expanded on-site amenities: craft coffee bar, enhanced private fitness center, and meeting and event space. Be Forever Iconic.
- 24 Hour Access
- Banking
- Controlled Access
- Commuter Rail
- Conferencing Facility
- Courtyard
- Fitness Center
- Food Service
- Property Manager on Site
- Restaurant
- Kitchen
- Car Charging Station
- Bicycle Storage
- Reception
- Secure Storage
- Wi-Fi
























