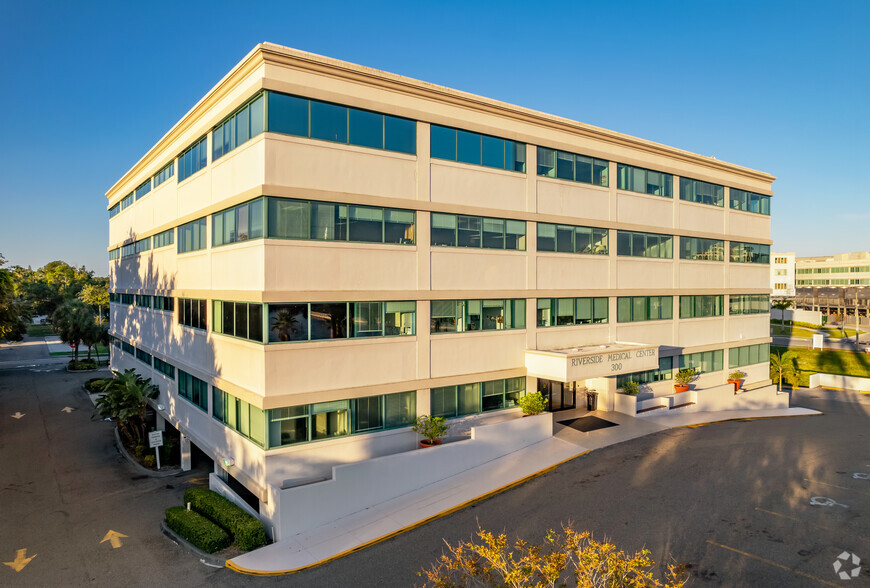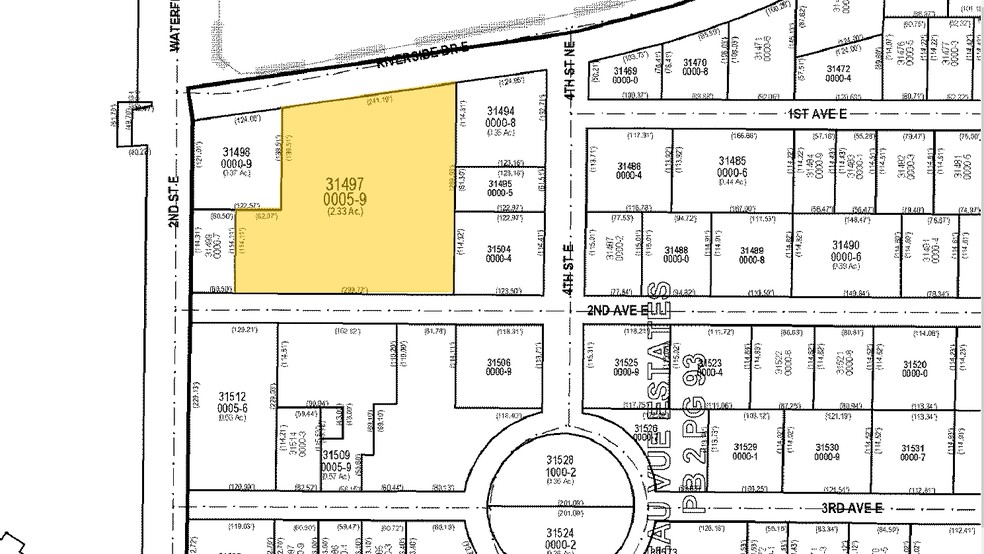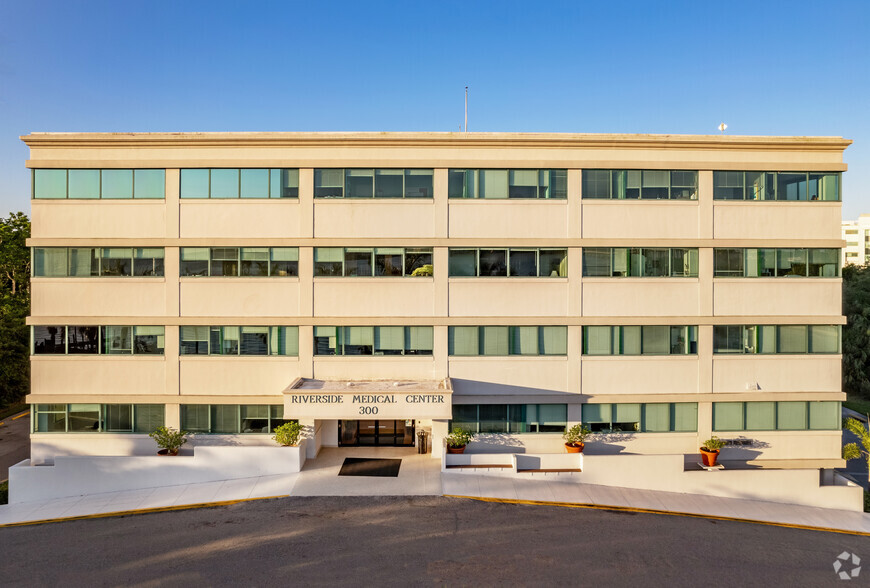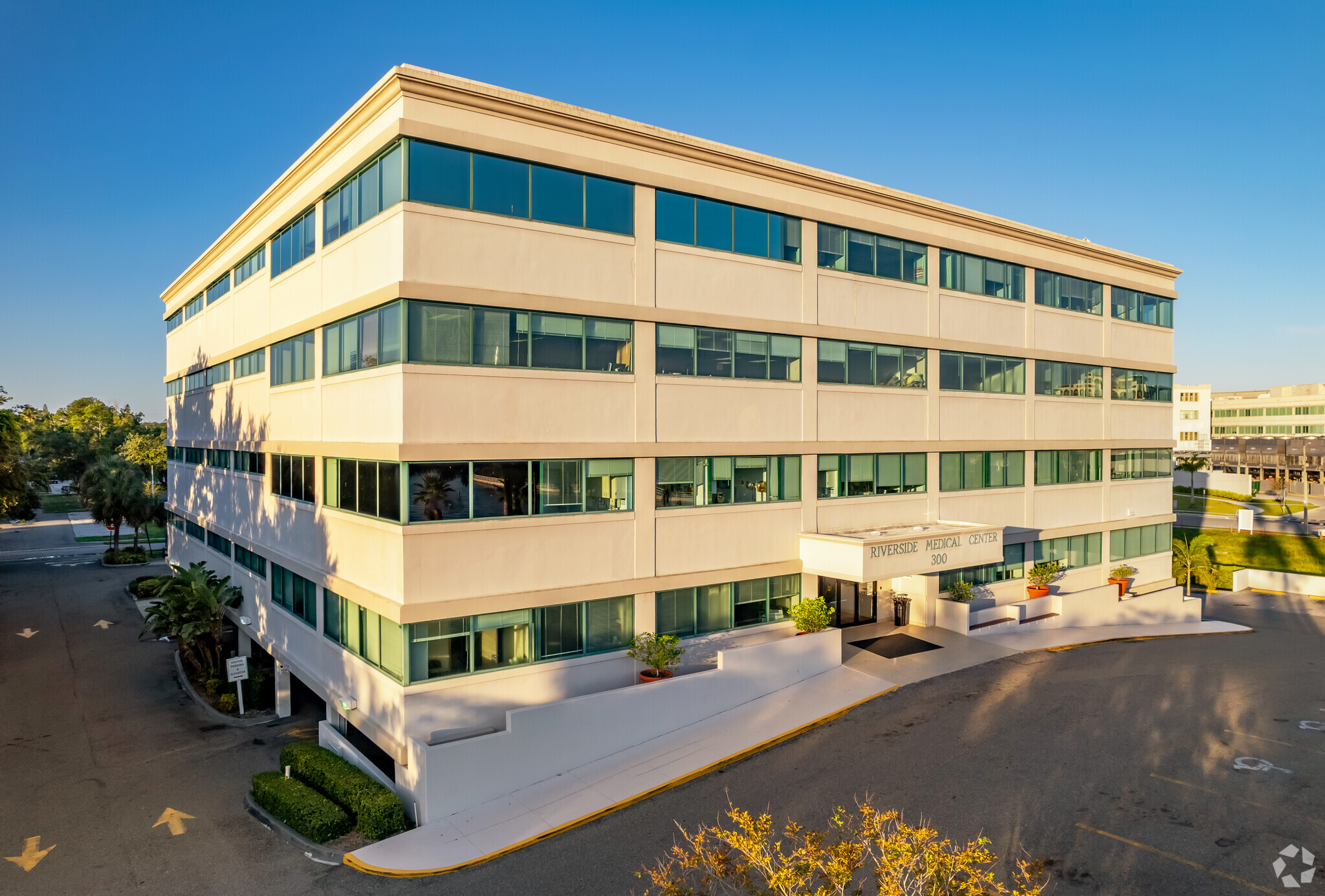
This feature is unavailable at the moment.
We apologize, but the feature you are trying to access is currently unavailable. We are aware of this issue and our team is working hard to resolve the matter.
Please check back in a few minutes. We apologize for the inconvenience.
- LoopNet Team
thank you

Your email has been sent!
Riverside Medical Center 300 Riverside Dr E
625 - 44,406 SF of Office/Medical Space Available in Bradenton, FL 34208



HIGHLIGHTS
- On the Manatee Memorial Campus and contiguous to the Riverwalk with great views of the river.
ALL AVAILABLE SPACES(10)
Display Rental Rate as
- SPACE
- SIZE
- TERM
- RENTAL RATE
- SPACE USE
- CONDITION
- AVAILABLE
Small suite available directly contiguous to the main building entrance.
- Lease rate does not include utilities, property expenses or building services
- Central Air Conditioning
- First floor
- Mostly Open Floor Plan Layout
- First floor
A total of 11,274 rsf contiguous on the 2nd floor.
A total of 11,374 contiguous rsf available on the 2nd floor.
A total of 11,374 contiguous rsf available on the 2nd floor.
A total of 11,374 contiguous rsf available on the 2nd floor.
Space being demolished for new build out. Will require a new 7-10 year lease.
- Lease rate does not include utilities, property expenses or building services
- Central Air Conditioning
- Partially Demolished Space
- Lease rate does not include utilities, property expenses or building services
- Office intensive layout
- Fully Built-Out as Standard Medical Space
- Central Air Conditioning
| Space | Size | Term | Rental Rate | Space Use | Condition | Available |
| 1st Floor, Ste 1200 | 625 SF | Negotiable | Upon Request Upon Request Upon Request Upon Request | Office/Medical | Full Build-Out | Now |
| 1st Floor, Ste 1500 | 6,067 SF | Negotiable | Upon Request Upon Request Upon Request Upon Request | Office/Medical | - | April 01, 2025 |
| 2nd Floor, Ste 2000 | 1,211 SF | Negotiable | Upon Request Upon Request Upon Request Upon Request | Office/Medical | - | April 01, 2025 |
| 2nd Floor, Ste 2010 | 7,122 SF | Negotiable | Upon Request Upon Request Upon Request Upon Request | Office/Medical | - | April 01, 2025 |
| 2nd Floor, Ste 2400 | 1,829 SF | Negotiable | Upon Request Upon Request Upon Request Upon Request | Office/Medical | - | April 01, 2025 |
| 2nd Floor, Ste 2600 | 1,519 SF | Negotiable | Upon Request Upon Request Upon Request Upon Request | Office/Medical | - | April 01, 2025 |
| 2nd Floor, Ste 2700 | 904 SF | Negotiable | Upon Request Upon Request Upon Request Upon Request | Office/Medical | - | April 01, 2025 |
| 3rd Floor, Ste 3000 | 5,801 SF | Negotiable | Upon Request Upon Request Upon Request Upon Request | Office/Medical | Shell Space | Now |
| 3rd Floor, Ste 3300 | 4,473 SF | Negotiable | Upon Request Upon Request Upon Request Upon Request | Office/Medical | - | April 01, 2025 |
| 4th Floor, Ste 4000 | 14,855 SF | 5-10 Years | Upon Request Upon Request Upon Request Upon Request | Office/Medical | Full Build-Out | 30 Days |
1st Floor, Ste 1200
| Size |
| 625 SF |
| Term |
| Negotiable |
| Rental Rate |
| Upon Request Upon Request Upon Request Upon Request |
| Space Use |
| Office/Medical |
| Condition |
| Full Build-Out |
| Available |
| Now |
1st Floor, Ste 1500
| Size |
| 6,067 SF |
| Term |
| Negotiable |
| Rental Rate |
| Upon Request Upon Request Upon Request Upon Request |
| Space Use |
| Office/Medical |
| Condition |
| - |
| Available |
| April 01, 2025 |
2nd Floor, Ste 2000
| Size |
| 1,211 SF |
| Term |
| Negotiable |
| Rental Rate |
| Upon Request Upon Request Upon Request Upon Request |
| Space Use |
| Office/Medical |
| Condition |
| - |
| Available |
| April 01, 2025 |
2nd Floor, Ste 2010
| Size |
| 7,122 SF |
| Term |
| Negotiable |
| Rental Rate |
| Upon Request Upon Request Upon Request Upon Request |
| Space Use |
| Office/Medical |
| Condition |
| - |
| Available |
| April 01, 2025 |
2nd Floor, Ste 2400
| Size |
| 1,829 SF |
| Term |
| Negotiable |
| Rental Rate |
| Upon Request Upon Request Upon Request Upon Request |
| Space Use |
| Office/Medical |
| Condition |
| - |
| Available |
| April 01, 2025 |
2nd Floor, Ste 2600
| Size |
| 1,519 SF |
| Term |
| Negotiable |
| Rental Rate |
| Upon Request Upon Request Upon Request Upon Request |
| Space Use |
| Office/Medical |
| Condition |
| - |
| Available |
| April 01, 2025 |
2nd Floor, Ste 2700
| Size |
| 904 SF |
| Term |
| Negotiable |
| Rental Rate |
| Upon Request Upon Request Upon Request Upon Request |
| Space Use |
| Office/Medical |
| Condition |
| - |
| Available |
| April 01, 2025 |
3rd Floor, Ste 3000
| Size |
| 5,801 SF |
| Term |
| Negotiable |
| Rental Rate |
| Upon Request Upon Request Upon Request Upon Request |
| Space Use |
| Office/Medical |
| Condition |
| Shell Space |
| Available |
| Now |
3rd Floor, Ste 3300
| Size |
| 4,473 SF |
| Term |
| Negotiable |
| Rental Rate |
| Upon Request Upon Request Upon Request Upon Request |
| Space Use |
| Office/Medical |
| Condition |
| - |
| Available |
| April 01, 2025 |
4th Floor, Ste 4000
| Size |
| 14,855 SF |
| Term |
| 5-10 Years |
| Rental Rate |
| Upon Request Upon Request Upon Request Upon Request |
| Space Use |
| Office/Medical |
| Condition |
| Full Build-Out |
| Available |
| 30 Days |
1st Floor, Ste 1200
| Size | 625 SF |
| Term | Negotiable |
| Rental Rate | Upon Request |
| Space Use | Office/Medical |
| Condition | Full Build-Out |
| Available | Now |
Small suite available directly contiguous to the main building entrance.
- Lease rate does not include utilities, property expenses or building services
- Mostly Open Floor Plan Layout
- Central Air Conditioning
- First floor
- First floor
1st Floor, Ste 1500
| Size | 6,067 SF |
| Term | Negotiable |
| Rental Rate | Upon Request |
| Space Use | Office/Medical |
| Condition | - |
| Available | April 01, 2025 |
2nd Floor, Ste 2000
| Size | 1,211 SF |
| Term | Negotiable |
| Rental Rate | Upon Request |
| Space Use | Office/Medical |
| Condition | - |
| Available | April 01, 2025 |
2nd Floor, Ste 2010
| Size | 7,122 SF |
| Term | Negotiable |
| Rental Rate | Upon Request |
| Space Use | Office/Medical |
| Condition | - |
| Available | April 01, 2025 |
A total of 11,274 rsf contiguous on the 2nd floor.
2nd Floor, Ste 2400
| Size | 1,829 SF |
| Term | Negotiable |
| Rental Rate | Upon Request |
| Space Use | Office/Medical |
| Condition | - |
| Available | April 01, 2025 |
A total of 11,374 contiguous rsf available on the 2nd floor.
2nd Floor, Ste 2600
| Size | 1,519 SF |
| Term | Negotiable |
| Rental Rate | Upon Request |
| Space Use | Office/Medical |
| Condition | - |
| Available | April 01, 2025 |
A total of 11,374 contiguous rsf available on the 2nd floor.
2nd Floor, Ste 2700
| Size | 904 SF |
| Term | Negotiable |
| Rental Rate | Upon Request |
| Space Use | Office/Medical |
| Condition | - |
| Available | April 01, 2025 |
A total of 11,374 contiguous rsf available on the 2nd floor.
3rd Floor, Ste 3000
| Size | 5,801 SF |
| Term | Negotiable |
| Rental Rate | Upon Request |
| Space Use | Office/Medical |
| Condition | Shell Space |
| Available | Now |
Space being demolished for new build out. Will require a new 7-10 year lease.
- Lease rate does not include utilities, property expenses or building services
- Partially Demolished Space
- Central Air Conditioning
3rd Floor, Ste 3300
| Size | 4,473 SF |
| Term | Negotiable |
| Rental Rate | Upon Request |
| Space Use | Office/Medical |
| Condition | - |
| Available | April 01, 2025 |
4th Floor, Ste 4000
| Size | 14,855 SF |
| Term | 5-10 Years |
| Rental Rate | Upon Request |
| Space Use | Office/Medical |
| Condition | Full Build-Out |
| Available | 30 Days |
- Lease rate does not include utilities, property expenses or building services
- Fully Built-Out as Standard Medical Space
- Office intensive layout
- Central Air Conditioning
PROPERTY OVERVIEW
59,388 square foot office/medical property located on Riverside Dr E in Bradenton, Florida. Located on the Manatee Memorial Hospital campus 4.5/1000 on site parking Covered patient parking with direct access into the building On the Bradenton Riverwalk
- Bus Line
- Waterfront
PROPERTY FACTS
Presented by

Riverside Medical Center | 300 Riverside Dr E
Hmm, there seems to have been an error sending your message. Please try again.
Thanks! Your message was sent.




