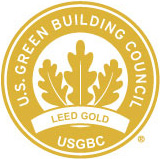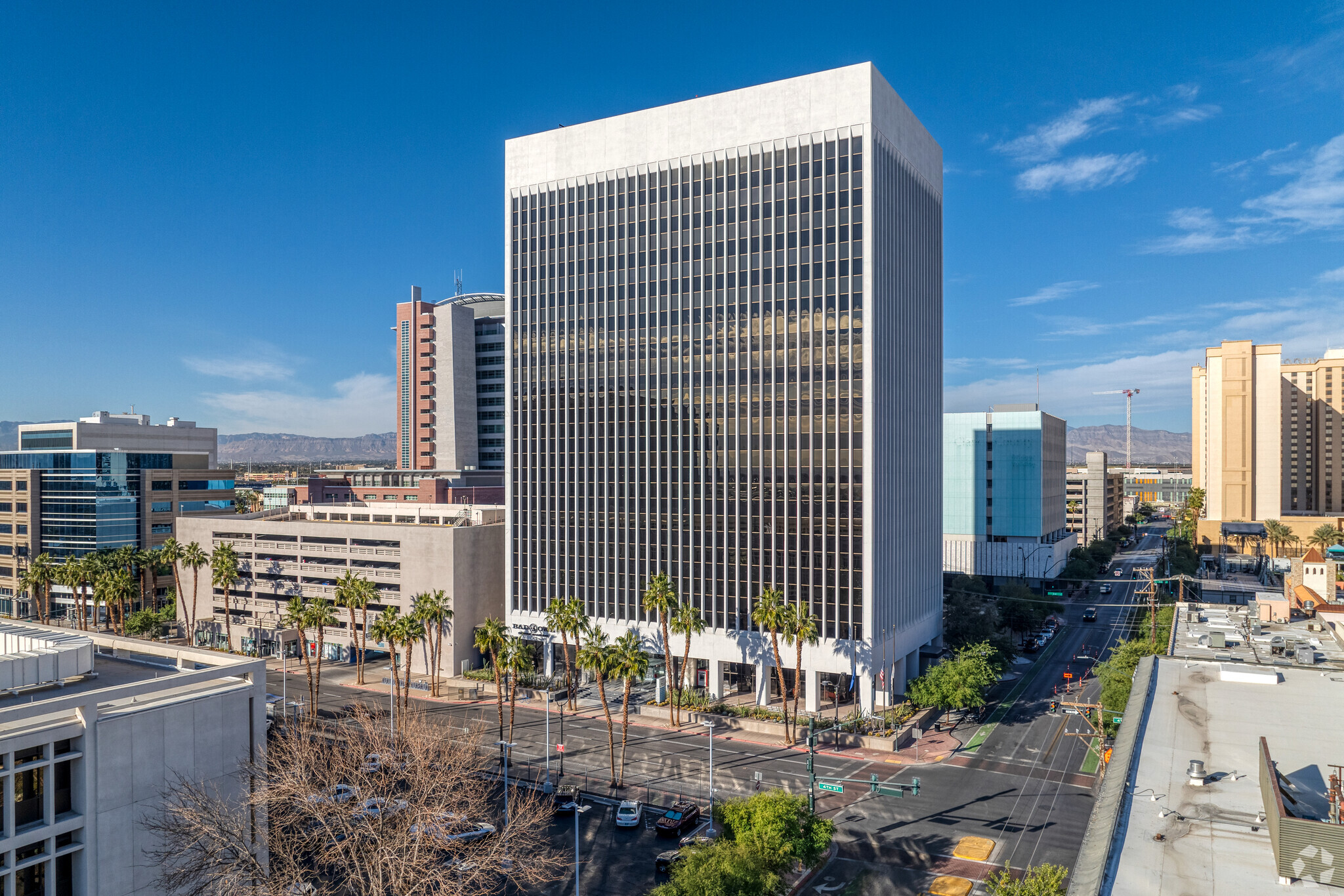
This feature is unavailable at the moment.
We apologize, but the feature you are trying to access is currently unavailable. We are aware of this issue and our team is working hard to resolve the matter.
Please check back in a few minutes. We apologize for the inconvenience.
- LoopNet Team
thank you

Your email has been sent!
Tower 300 300 S 4th St
757 - 95,302 SF of 4-Star Space Available in Las Vegas, NV 89101
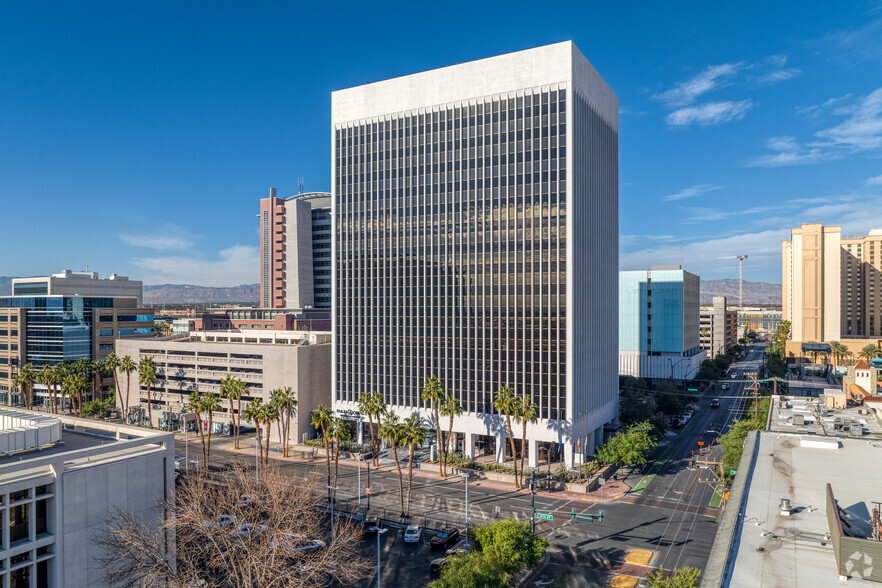
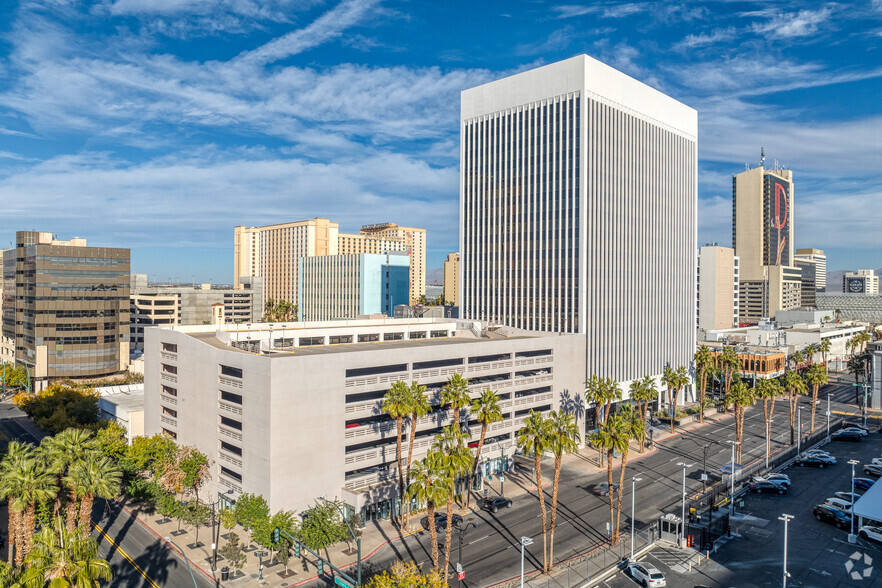
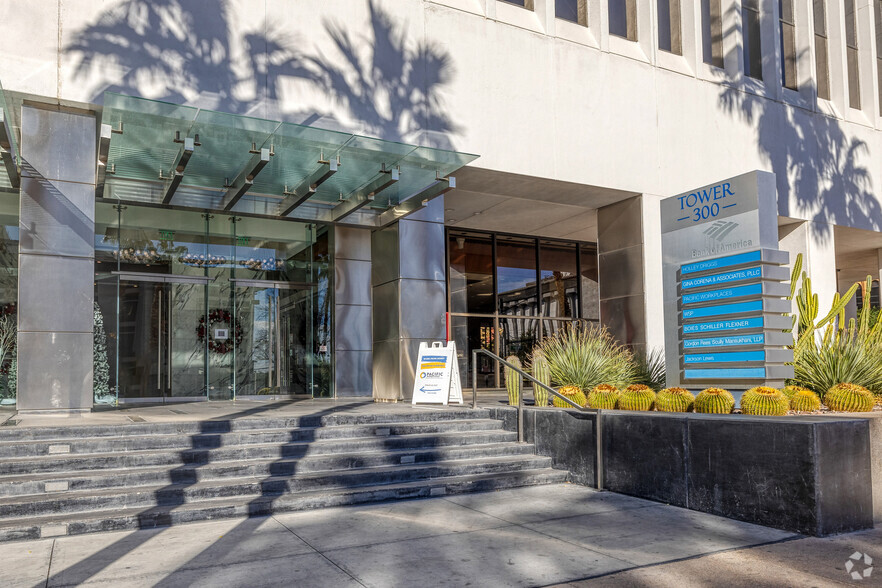
Highlights
- 16 stories
- Built in 1975 and Renovated in 2022
- 4 Brand New Spec Suites
- 7-story attached parking garage; 2:1,000
- Class - A
- LEED Certification - GOLD
all available spaces(13)
Display Rental Rate as
- Space
- Size
- Term
- Rental Rate
- Space Use
- Condition
- Available
Welcome to this premium commercial space, ideal for both office and retail use! This 1,020 square foot space boasts a modern, open floor plan, providing versatility for various layouts and business needs.
- Rate includes utilities, building services and property expenses
- Space is in Excellent Condition
- Open Floor Plan Layout
Full-floor suite Large conference rooms, private offices, and restrooms Direct access from elevator lobby
- Rate includes utilities, building services and property expenses
- Mostly Open Floor Plan Layout
- Space is in Excellent Condition
- Fully Built-Out as Standard Office
- 4 Conference Rooms
- Four Conference Rooms
Full-floor suite Second generation suite Conference rooms, private offices, & more Can be combined with suite 350 for a total of 16,670 SF
- Rate includes utilities, building services and property expenses
- Mostly Open Floor Plan Layout
- Can be combined with additional space(s) for up to 16,670 SF of adjacent space
- Fully Built-Out as Standard Office
- Space is in Excellent Condition
Second generation suite 8 offices Conference room Bullpen Can be combined with suite 300 for a total of 16,670
- Rate includes utilities, building services and property expenses
- Mostly Open Floor Plan Layout
- 1 Conference Room
- Can be combined with additional space(s) for up to 16,670 SF of adjacent space
- Fully Built-Out as Standard Office
- 8 Private Offices
- Space is in Excellent Condition
- Bullpen
Brand new spec suite 2 Offices Conference room Break room Open area/bullpen Can be combined with suite 450 for 5,939 SF
- Rate includes utilities, building services and property expenses
- Space is in Excellent Condition
- Open Floor Plan Layout
Second generation suite, formerly occupied by a law firm 20 Offices Open work area Offices along the window line
- Rate includes utilities, building services and property expenses
- 20 Private Offices
- Mostly Open Floor Plan Layout
- Space is in Excellent Condition
Shell condition Views to the east
- Rate includes utilities, building services and property expenses
- Space is in Excellent Condition
Welcome to this premium commercial space, ideal for both office and retail use! This 1,847 square foot space boasts a modern, mostly open floor plan, providing versatility for various layouts and business needs.
- Rate includes utilities, building services and property expenses
- Space is in Excellent Condition
- Mostly Open Floor Plan Layout
Suite in shell condition Views to the north and east Potential spec suite
- Rate includes utilities, building services and property expenses
- Space is in Excellent Condition
Second generation suite, formerly occupied by a family court Glass, double-door entry directly off elevator lobby Expansive window line with Strip and mountain views
- Rate includes utilities, building services and property expenses
- Space is in Excellent Condition
Full-floor suite Second generation suite Reception area 36 offices 3 Conference rooms Break rooms Restrooms Views of the city, mountains, downtown, and the Las Vegas Strip
- Rate includes utilities, building services and property expenses
- Space is in Excellent Condition
Suite in shell condition Outstanding views Potential spec suite
- Rate includes utilities, building services and property expenses
- Space is in Excellent Condition
Suite in shell condition Half-floor suite One of the highest office floors for lease in Downtown Las Vegas Views of the city, mountains, dowtown, and the Las Vegas Strip
- Rate includes utilities, building services and property expenses
- Space is in Excellent Condition
| Space | Size | Term | Rental Rate | Space Use | Condition | Available |
| 1st Floor, Ste 140 | 1,020 SF | Negotiable | $28.20 /SF/YR $2.35 /SF/MO $28,764 /YR $2,397 /MO | Office/Retail | Partial Build-Out | Now |
| 2nd Floor, Ste 200 | 16,662 SF | 5-10 Years | $28.20 /SF/YR $2.35 /SF/MO $469,868 /YR $39,156 /MO | Office | Full Build-Out | Now |
| 3rd Floor, Ste 300 | 11,744 SF | 5-10 Years | $28.20 /SF/YR $2.35 /SF/MO $331,181 /YR $27,598 /MO | Office | Full Build-Out | Now |
| 3rd Floor, Ste 350 | 4,926 SF | 5-10 Years | $28.20 /SF/YR $2.35 /SF/MO $138,913 /YR $11,576 /MO | Office | Full Build-Out | Now |
| 4th Floor, Ste 460 | 1,900-5,939 SF | Negotiable | $28.20 /SF/YR $2.35 /SF/MO $167,480 /YR $13,957 /MO | Office | Spec Suite | Now |
| 5th Floor, Ste 510 | 9,814 SF | 5-10 Years | $28.20 /SF/YR $2.35 /SF/MO $276,755 /YR $23,063 /MO | Office | Shell Space | Now |
| 8th Floor, Ste 820 | 2,605 SF | Negotiable | $28.20 /SF/YR $2.35 /SF/MO $73,461 /YR $6,122 /MO | Office | Shell Space | Now |
| 9th Floor, Ste 940 | 1,847 SF | Negotiable | $28.20 /SF/YR $2.35 /SF/MO $52,085 /YR $4,340 /MO | Office | - | Now |
| 9th Floor, Ste 960 | 757 SF | Negotiable | $28.20 /SF/YR $2.35 /SF/MO $21,347 /YR $1,779 /MO | Office | Shell Space | Now |
| 10th Floor, Ste 1010 | 13,074 SF | Negotiable | $28.20 /SF/YR $2.35 /SF/MO $368,687 /YR $30,724 /MO | Office | Shell Space | Now |
| 11th Floor, Ste 1100 | 16,574 SF | Negotiable | $28.20 /SF/YR $2.35 /SF/MO $467,387 /YR $38,949 /MO | Office | - | Now |
| 15th Floor, Ste 1530 | 1,580 SF | 5-10 Years | $28.20 /SF/YR $2.35 /SF/MO $44,556 /YR $3,713 /MO | Office | Shell Space | Now |
| 16th Floor, Ste 1650 | 8,760 SF | 5-10 Years | $28.20 /SF/YR $2.35 /SF/MO $247,032 /YR $20,586 /MO | Office | Shell Space | Now |
1st Floor, Ste 140
| Size |
| 1,020 SF |
| Term |
| Negotiable |
| Rental Rate |
| $28.20 /SF/YR $2.35 /SF/MO $28,764 /YR $2,397 /MO |
| Space Use |
| Office/Retail |
| Condition |
| Partial Build-Out |
| Available |
| Now |
2nd Floor, Ste 200
| Size |
| 16,662 SF |
| Term |
| 5-10 Years |
| Rental Rate |
| $28.20 /SF/YR $2.35 /SF/MO $469,868 /YR $39,156 /MO |
| Space Use |
| Office |
| Condition |
| Full Build-Out |
| Available |
| Now |
3rd Floor, Ste 300
| Size |
| 11,744 SF |
| Term |
| 5-10 Years |
| Rental Rate |
| $28.20 /SF/YR $2.35 /SF/MO $331,181 /YR $27,598 /MO |
| Space Use |
| Office |
| Condition |
| Full Build-Out |
| Available |
| Now |
3rd Floor, Ste 350
| Size |
| 4,926 SF |
| Term |
| 5-10 Years |
| Rental Rate |
| $28.20 /SF/YR $2.35 /SF/MO $138,913 /YR $11,576 /MO |
| Space Use |
| Office |
| Condition |
| Full Build-Out |
| Available |
| Now |
4th Floor, Ste 460
| Size |
| 1,900-5,939 SF |
| Term |
| Negotiable |
| Rental Rate |
| $28.20 /SF/YR $2.35 /SF/MO $167,480 /YR $13,957 /MO |
| Space Use |
| Office |
| Condition |
| Spec Suite |
| Available |
| Now |
5th Floor, Ste 510
| Size |
| 9,814 SF |
| Term |
| 5-10 Years |
| Rental Rate |
| $28.20 /SF/YR $2.35 /SF/MO $276,755 /YR $23,063 /MO |
| Space Use |
| Office |
| Condition |
| Shell Space |
| Available |
| Now |
8th Floor, Ste 820
| Size |
| 2,605 SF |
| Term |
| Negotiable |
| Rental Rate |
| $28.20 /SF/YR $2.35 /SF/MO $73,461 /YR $6,122 /MO |
| Space Use |
| Office |
| Condition |
| Shell Space |
| Available |
| Now |
9th Floor, Ste 940
| Size |
| 1,847 SF |
| Term |
| Negotiable |
| Rental Rate |
| $28.20 /SF/YR $2.35 /SF/MO $52,085 /YR $4,340 /MO |
| Space Use |
| Office |
| Condition |
| - |
| Available |
| Now |
9th Floor, Ste 960
| Size |
| 757 SF |
| Term |
| Negotiable |
| Rental Rate |
| $28.20 /SF/YR $2.35 /SF/MO $21,347 /YR $1,779 /MO |
| Space Use |
| Office |
| Condition |
| Shell Space |
| Available |
| Now |
10th Floor, Ste 1010
| Size |
| 13,074 SF |
| Term |
| Negotiable |
| Rental Rate |
| $28.20 /SF/YR $2.35 /SF/MO $368,687 /YR $30,724 /MO |
| Space Use |
| Office |
| Condition |
| Shell Space |
| Available |
| Now |
11th Floor, Ste 1100
| Size |
| 16,574 SF |
| Term |
| Negotiable |
| Rental Rate |
| $28.20 /SF/YR $2.35 /SF/MO $467,387 /YR $38,949 /MO |
| Space Use |
| Office |
| Condition |
| - |
| Available |
| Now |
15th Floor, Ste 1530
| Size |
| 1,580 SF |
| Term |
| 5-10 Years |
| Rental Rate |
| $28.20 /SF/YR $2.35 /SF/MO $44,556 /YR $3,713 /MO |
| Space Use |
| Office |
| Condition |
| Shell Space |
| Available |
| Now |
16th Floor, Ste 1650
| Size |
| 8,760 SF |
| Term |
| 5-10 Years |
| Rental Rate |
| $28.20 /SF/YR $2.35 /SF/MO $247,032 /YR $20,586 /MO |
| Space Use |
| Office |
| Condition |
| Shell Space |
| Available |
| Now |
1st Floor, Ste 140
| Size | 1,020 SF |
| Term | Negotiable |
| Rental Rate | $28.20 /SF/YR |
| Space Use | Office/Retail |
| Condition | Partial Build-Out |
| Available | Now |
Welcome to this premium commercial space, ideal for both office and retail use! This 1,020 square foot space boasts a modern, open floor plan, providing versatility for various layouts and business needs.
- Rate includes utilities, building services and property expenses
- Open Floor Plan Layout
- Space is in Excellent Condition
2nd Floor, Ste 200
| Size | 16,662 SF |
| Term | 5-10 Years |
| Rental Rate | $28.20 /SF/YR |
| Space Use | Office |
| Condition | Full Build-Out |
| Available | Now |
Full-floor suite Large conference rooms, private offices, and restrooms Direct access from elevator lobby
- Rate includes utilities, building services and property expenses
- Fully Built-Out as Standard Office
- Mostly Open Floor Plan Layout
- 4 Conference Rooms
- Space is in Excellent Condition
- Four Conference Rooms
3rd Floor, Ste 300
| Size | 11,744 SF |
| Term | 5-10 Years |
| Rental Rate | $28.20 /SF/YR |
| Space Use | Office |
| Condition | Full Build-Out |
| Available | Now |
Full-floor suite Second generation suite Conference rooms, private offices, & more Can be combined with suite 350 for a total of 16,670 SF
- Rate includes utilities, building services and property expenses
- Fully Built-Out as Standard Office
- Mostly Open Floor Plan Layout
- Space is in Excellent Condition
- Can be combined with additional space(s) for up to 16,670 SF of adjacent space
3rd Floor, Ste 350
| Size | 4,926 SF |
| Term | 5-10 Years |
| Rental Rate | $28.20 /SF/YR |
| Space Use | Office |
| Condition | Full Build-Out |
| Available | Now |
Second generation suite 8 offices Conference room Bullpen Can be combined with suite 300 for a total of 16,670
- Rate includes utilities, building services and property expenses
- Fully Built-Out as Standard Office
- Mostly Open Floor Plan Layout
- 8 Private Offices
- 1 Conference Room
- Space is in Excellent Condition
- Can be combined with additional space(s) for up to 16,670 SF of adjacent space
- Bullpen
4th Floor, Ste 460
| Size | 1,900-5,939 SF |
| Term | Negotiable |
| Rental Rate | $28.20 /SF/YR |
| Space Use | Office |
| Condition | Spec Suite |
| Available | Now |
Brand new spec suite 2 Offices Conference room Break room Open area/bullpen Can be combined with suite 450 for 5,939 SF
- Rate includes utilities, building services and property expenses
- Open Floor Plan Layout
- Space is in Excellent Condition
5th Floor, Ste 510
| Size | 9,814 SF |
| Term | 5-10 Years |
| Rental Rate | $28.20 /SF/YR |
| Space Use | Office |
| Condition | Shell Space |
| Available | Now |
Second generation suite, formerly occupied by a law firm 20 Offices Open work area Offices along the window line
- Rate includes utilities, building services and property expenses
- Mostly Open Floor Plan Layout
- 20 Private Offices
- Space is in Excellent Condition
8th Floor, Ste 820
| Size | 2,605 SF |
| Term | Negotiable |
| Rental Rate | $28.20 /SF/YR |
| Space Use | Office |
| Condition | Shell Space |
| Available | Now |
Shell condition Views to the east
- Rate includes utilities, building services and property expenses
- Space is in Excellent Condition
9th Floor, Ste 940
| Size | 1,847 SF |
| Term | Negotiable |
| Rental Rate | $28.20 /SF/YR |
| Space Use | Office |
| Condition | - |
| Available | Now |
Welcome to this premium commercial space, ideal for both office and retail use! This 1,847 square foot space boasts a modern, mostly open floor plan, providing versatility for various layouts and business needs.
- Rate includes utilities, building services and property expenses
- Mostly Open Floor Plan Layout
- Space is in Excellent Condition
9th Floor, Ste 960
| Size | 757 SF |
| Term | Negotiable |
| Rental Rate | $28.20 /SF/YR |
| Space Use | Office |
| Condition | Shell Space |
| Available | Now |
Suite in shell condition Views to the north and east Potential spec suite
- Rate includes utilities, building services and property expenses
- Space is in Excellent Condition
10th Floor, Ste 1010
| Size | 13,074 SF |
| Term | Negotiable |
| Rental Rate | $28.20 /SF/YR |
| Space Use | Office |
| Condition | Shell Space |
| Available | Now |
Second generation suite, formerly occupied by a family court Glass, double-door entry directly off elevator lobby Expansive window line with Strip and mountain views
- Rate includes utilities, building services and property expenses
- Space is in Excellent Condition
11th Floor, Ste 1100
| Size | 16,574 SF |
| Term | Negotiable |
| Rental Rate | $28.20 /SF/YR |
| Space Use | Office |
| Condition | - |
| Available | Now |
Full-floor suite Second generation suite Reception area 36 offices 3 Conference rooms Break rooms Restrooms Views of the city, mountains, downtown, and the Las Vegas Strip
- Rate includes utilities, building services and property expenses
- Space is in Excellent Condition
15th Floor, Ste 1530
| Size | 1,580 SF |
| Term | 5-10 Years |
| Rental Rate | $28.20 /SF/YR |
| Space Use | Office |
| Condition | Shell Space |
| Available | Now |
Suite in shell condition Outstanding views Potential spec suite
- Rate includes utilities, building services and property expenses
- Space is in Excellent Condition
16th Floor, Ste 1650
| Size | 8,760 SF |
| Term | 5-10 Years |
| Rental Rate | $28.20 /SF/YR |
| Space Use | Office |
| Condition | Shell Space |
| Available | Now |
Suite in shell condition Half-floor suite One of the highest office floors for lease in Downtown Las Vegas Views of the city, mountains, dowtown, and the Las Vegas Strip
- Rate includes utilities, building services and property expenses
- Space is in Excellent Condition
Property Overview
Tower 300 stands out as a distinguished landmark office building located in the vibrant center of Downtown Las Vegas. Encircled by a range of governmental buildings, including local, state, and federal courthouses, as well as Las Vegas City Hall, it holds a prestigious position. Moreover, it's just a short walk from the globally renowned tourist hotspot, Fremont Street, known for its distinctive dining, entertainment options, and shopping outlets. Thanks to its prime location, conveniently reachable via major highways like I-15, I-95, and I-515, Tower 300 remains an essential fixture in the prime Class A office space market.
- 24 Hour Access
- Banking
- Bus Line
- Controlled Access
- Restaurant
- Signage
- LEED Certified - Gold
- Energy Performance Rating - A
PROPERTY FACTS
Sustainability
Sustainability
LEED Certification Developed by the U.S. Green Building Council (USGBC), the Leadership in Energy and Environmental Design (LEED) is a green building certification program focused on the design, construction, operation, and maintenance of green buildings, homes, and neighborhoods, which aims to help building owners and operators be environmentally responsible and use resources efficiently. LEED certification is a globally recognized symbol of sustainability achievement and leadership. To achieve LEED certification, a project earns points by adhering to prerequisites and credits that address carbon, energy, water, waste, transportation, materials, health and indoor environmental quality. Projects go through a verification and review process and are awarded points that correspond to a level of LEED certification: Platinum (80+ points) Gold (60-79 points) Silver (50-59 points) Certified (40-49 points)
ENERGY STAR® Energy Star is a program run by the U.S. Environmental Protection Agency (EPA) and U.S. Department of Energy (DOE) that promotes energy efficiency and provides simple, credible, and unbiased information that consumers and businesses rely on to make well-informed decisions. Thousands of industrial, commercial, utility, state, and local organizations partner with the EPA to deliver cost-saving energy efficiency solutions that protect the climate while improving air quality and protecting public health. The Energy Star score compares a building’s energy performance to similar buildings nationwide and accounts for differences in operating conditions, regional weather data, and other important considerations. Certification is given on an annual basis, so a building must maintain its high performance to be certified year to year. To be eligible for Energy Star certification, a building must earn a score of 75 or higher on EPA’s 1 – 100 scale, indicating that it performs better than at least 75 percent of similar buildings nationwide. This 1 – 100 Energy Star score is based on the actual, measured energy use of a building and is calculated within EPA’s Energy Star Portfolio Manager tool.
Presented by

Tower 300 | 300 S 4th St
Hmm, there seems to have been an error sending your message. Please try again.
Thanks! Your message was sent.































