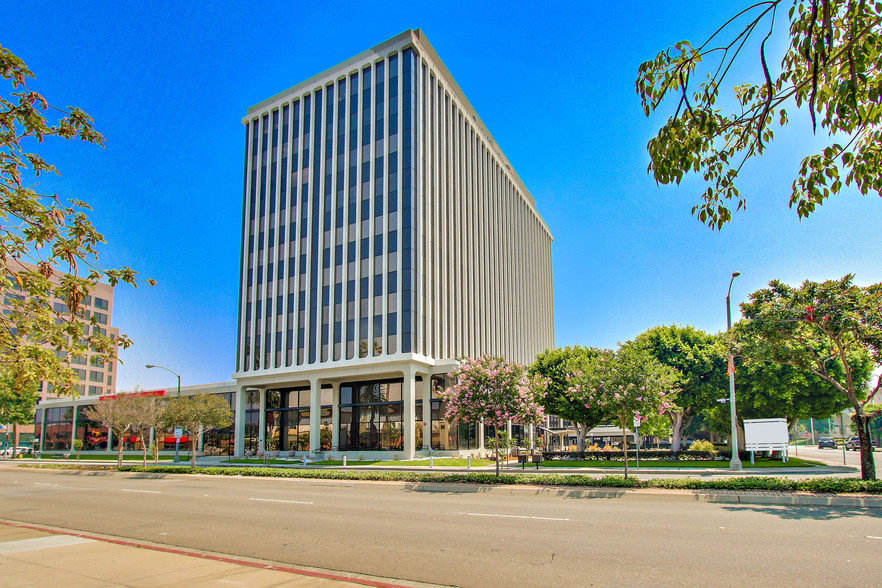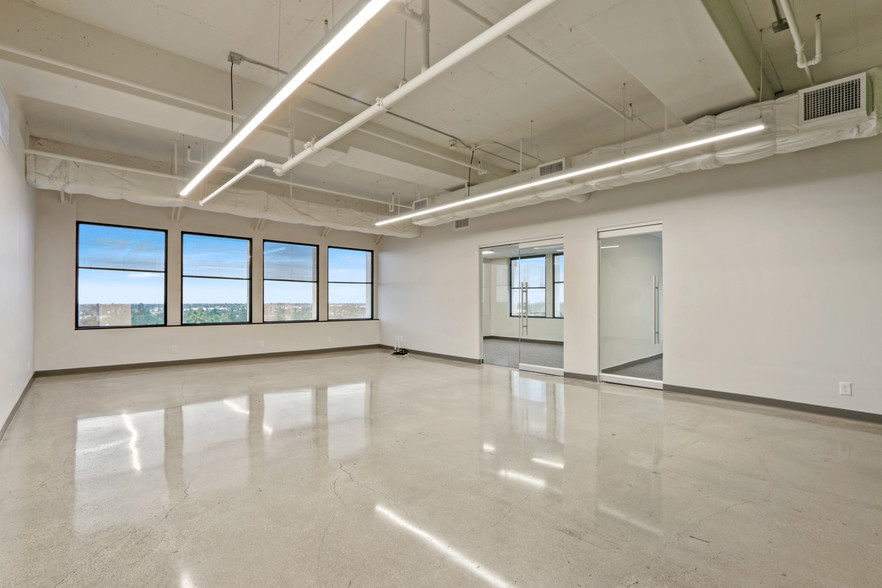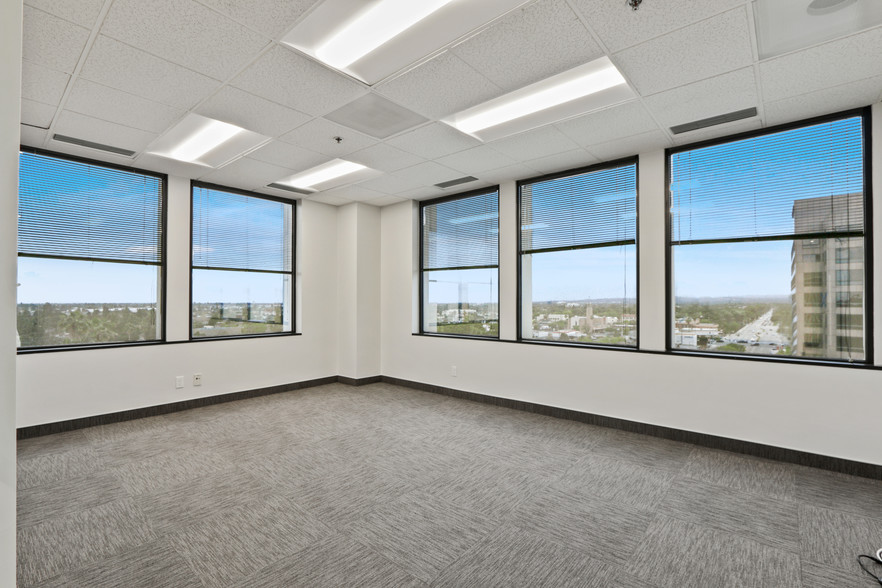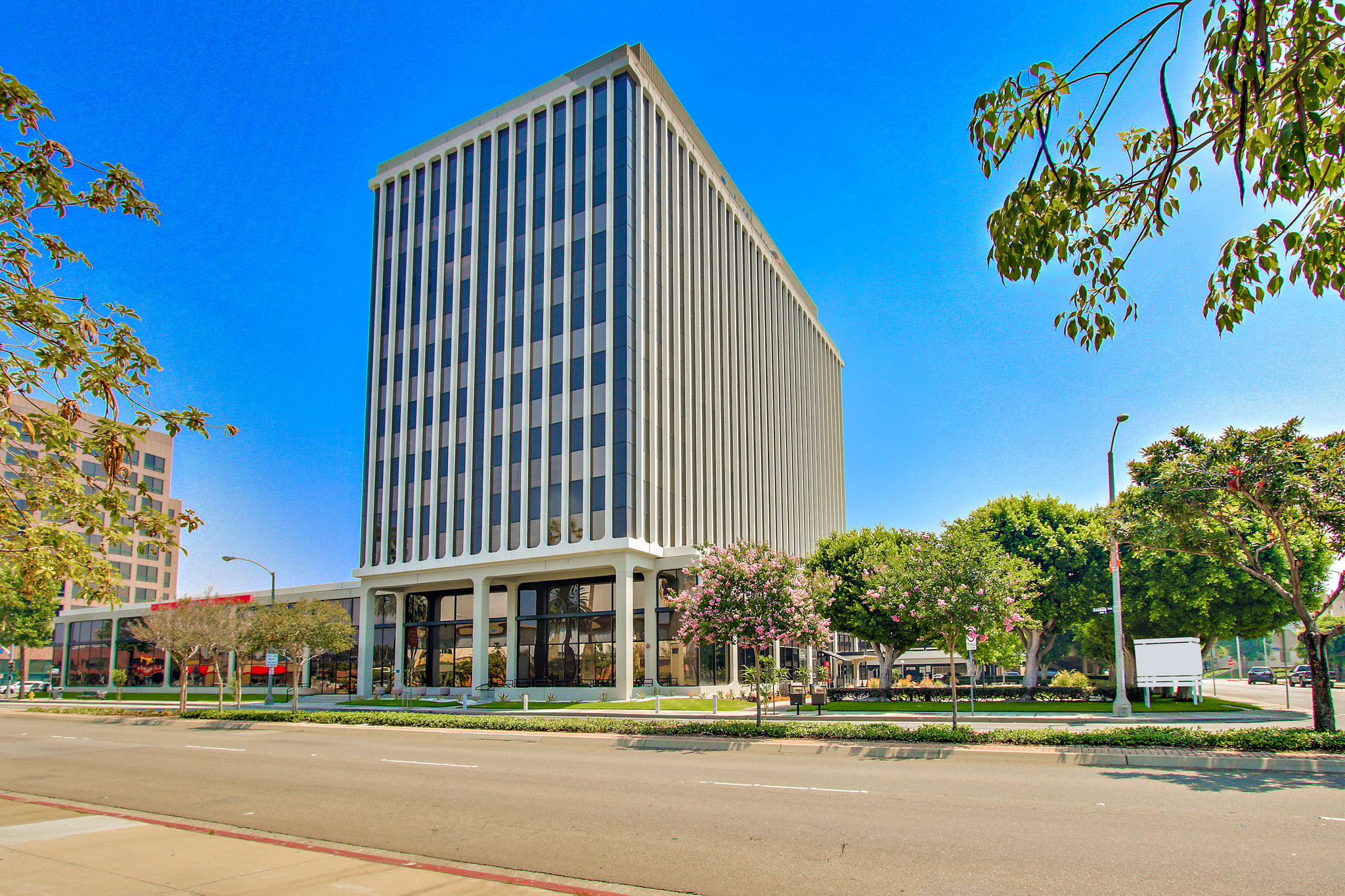Bank of America Tower 300 S Harbor Blvd
1,000 - 53,589 SF of Space Available in Anaheim, CA 92805



HIGHLIGHTS
- 10-story, 121,825 sf office building in the heart of Downtown Anaheim
- Professional office and medical uses possible
- Features high speed internet connections over fiber networks
- FREE PARKING in adjacent structure
- On-site management and 24/7 security
- Numerous walkable amenities including restaurants, banking and hotels
ALL AVAILABLE SPACES(9)
Display Rental Rate as
- SPACE
- SIZE
- TERM
- RENTAL RATE
- SPACE USE
- CONDITION
- AVAILABLE
Medical / Office/Retail - double door entry off of lobby with private restrooms.
- Rate includes utilities, building services and property expenses
- Mostly Open Floor Plan Layout
- Kitchen
- double door entry from lobby; private restrooms
- Partially Built-Out as Standard Medical Space
- Central Air Conditioning
- Private Restrooms
Spec suite - move in ready!
- Rate includes utilities, building services and property expenses
- Finished Ceilings: 9’ - 11’
- Central Air Conditioning
- Mostly Open Floor Plan Layout
- Can be combined with additional space(s) for up to 18,144 SF of adjacent space
Shell condition - build to suit!
- Rate includes utilities, building services and property expenses
- Can be combined with additional space(s) for up to 18,144 SF of adjacent space
- Mostly Open Floor Plan Layout
OCCUPIED - DO NOT DISTURB TENANT
- Rate includes utilities, building services and property expenses
- Rate includes utilities, building services and property expenses
- Mostly Open Floor Plan Layout
- Fully Built-Out as Standard Office
- Rate includes utilities, building services and property expenses
- Rate includes utilities, building services and property expenses
- Mostly Open Floor Plan Layout
- Fully Built-Out as Standard Office
Modern space with functional layout
- Rate includes utilities, building services and property expenses
- Rate includes utilities, building services and property expenses
- Mostly Open Floor Plan Layout
- Fully Built-Out as Standard Office
| Space | Size | Term | Rental Rate | Space Use | Condition | Available |
| 1st Floor, Ste 100 | 5,463 SF | Negotiable | $34.20 /SF/YR | Office/Medical | Partial Build-Out | Now |
| 4th Floor, Ste 400 | 1,565-9,072 SF | Negotiable | $29.40 /SF/YR | Office | Spec Suite | Now |
| 4th Floor, Ste 402 | 3,191-9,072 SF | Negotiable | $29.40 /SF/YR | Office | Shell Space | Now |
| 4th Floor, Ste 410 | 4,316-9,072 SF | Negotiable | $29.40 /SF/YR | Office | - | August 01, 2025 |
| 5th Floor, Ste 502 | 2,506 SF | Negotiable | $29.40 /SF/YR | Office | Full Build-Out | 30 Days |
| 6th Floor, Ste 600 | 10,229 SF | Negotiable | $29.40 /SF/YR | Office | - | August 01, 2025 |
| 8th Floor, Ste 800 | 2,648 SF | Negotiable | $29.40 /SF/YR | Office | Full Build-Out | 30 Days |
| 8th Floor, Ste 820 | 1,000 SF | Negotiable | $29.40 /SF/YR | Office | - | March 01, 2025 |
| 10th Floor, Ste 1000 | 4,527 SF | Negotiable | $29.40 /SF/YR | Office | Full Build-Out | 30 Days |
1st Floor, Ste 100
| Size |
| 5,463 SF |
| Term |
| Negotiable |
| Rental Rate |
| $34.20 /SF/YR |
| Space Use |
| Office/Medical |
| Condition |
| Partial Build-Out |
| Available |
| Now |
4th Floor, Ste 400
| Size |
| 1,565-9,072 SF |
| Term |
| Negotiable |
| Rental Rate |
| $29.40 /SF/YR |
| Space Use |
| Office |
| Condition |
| Spec Suite |
| Available |
| Now |
4th Floor, Ste 402
| Size |
| 3,191-9,072 SF |
| Term |
| Negotiable |
| Rental Rate |
| $29.40 /SF/YR |
| Space Use |
| Office |
| Condition |
| Shell Space |
| Available |
| Now |
4th Floor, Ste 410
| Size |
| 4,316-9,072 SF |
| Term |
| Negotiable |
| Rental Rate |
| $29.40 /SF/YR |
| Space Use |
| Office |
| Condition |
| - |
| Available |
| August 01, 2025 |
5th Floor, Ste 502
| Size |
| 2,506 SF |
| Term |
| Negotiable |
| Rental Rate |
| $29.40 /SF/YR |
| Space Use |
| Office |
| Condition |
| Full Build-Out |
| Available |
| 30 Days |
6th Floor, Ste 600
| Size |
| 10,229 SF |
| Term |
| Negotiable |
| Rental Rate |
| $29.40 /SF/YR |
| Space Use |
| Office |
| Condition |
| - |
| Available |
| August 01, 2025 |
8th Floor, Ste 800
| Size |
| 2,648 SF |
| Term |
| Negotiable |
| Rental Rate |
| $29.40 /SF/YR |
| Space Use |
| Office |
| Condition |
| Full Build-Out |
| Available |
| 30 Days |
8th Floor, Ste 820
| Size |
| 1,000 SF |
| Term |
| Negotiable |
| Rental Rate |
| $29.40 /SF/YR |
| Space Use |
| Office |
| Condition |
| - |
| Available |
| March 01, 2025 |
10th Floor, Ste 1000
| Size |
| 4,527 SF |
| Term |
| Negotiable |
| Rental Rate |
| $29.40 /SF/YR |
| Space Use |
| Office |
| Condition |
| Full Build-Out |
| Available |
| 30 Days |
PROPERTY OVERVIEW
The 300 - BANK OF AMERICA TOWER of Anaheim is a 10-story corporate office building which offers excellent views of the historic downtown Anaheim area. With immediate access to the 5, 91, and 57 Freeways, The 300 is surrounded by numerous amenities including Disneyland, Downtown Anaheim, Anaheim Marketplace, and the Anaheim Plaza. RENOVATIONS COMPLETED! The proactive ownership has completed significant renovations including lobby modernization, exterior landscaping, new HVAC, improved egress/ingress and more. *Additionally, The 300 offers a once in a lifetime Build to Suit 11th story penthouse with 360 views and an extensive glass line. Please inquire for more details.
- Banking
- Property Manager on Site
- Restaurant







