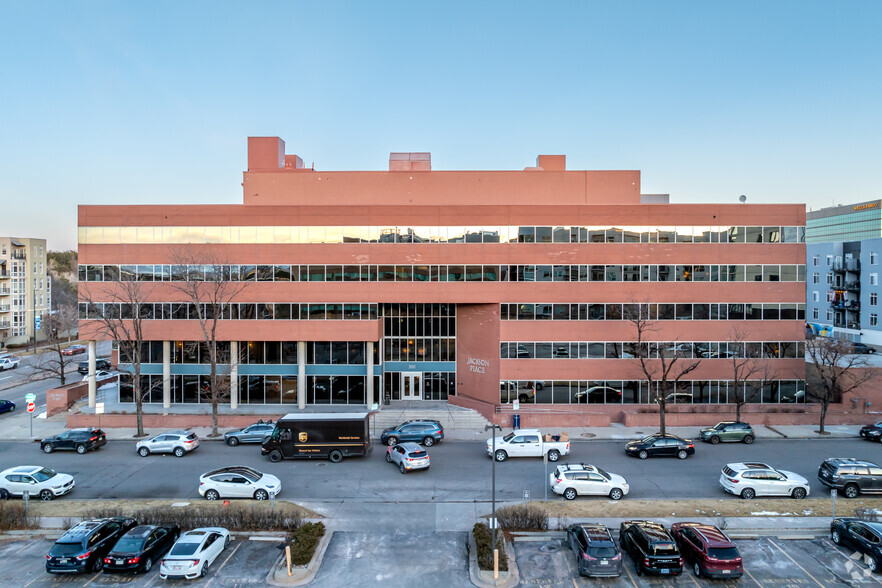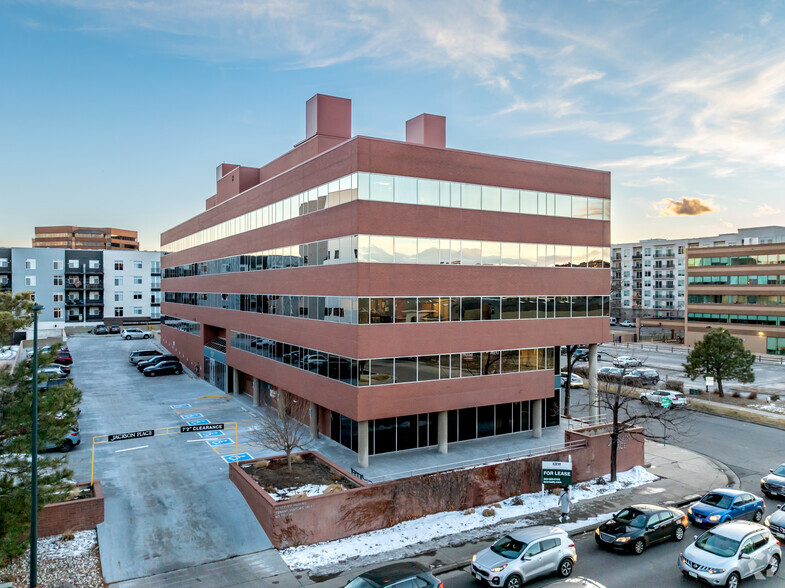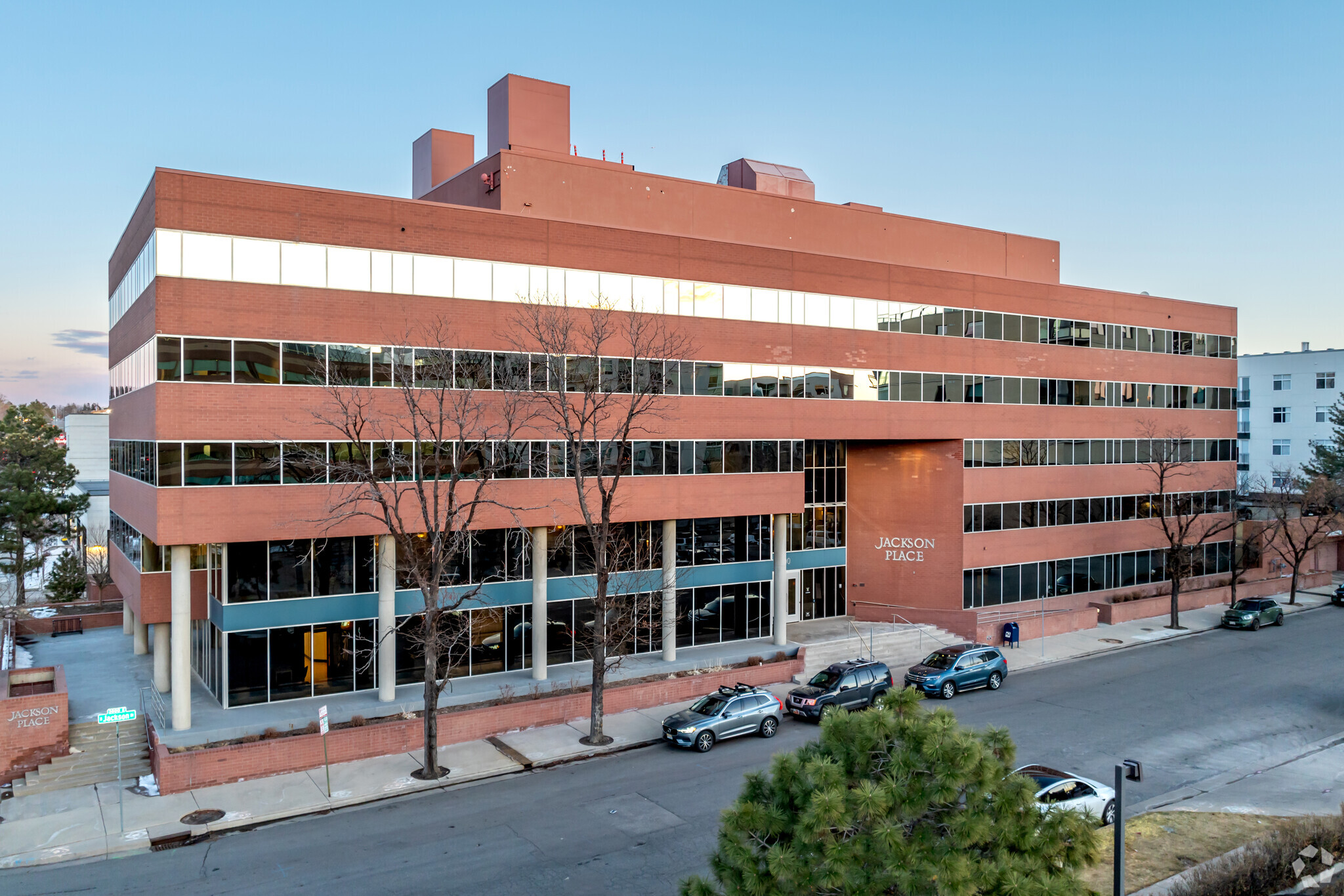
This feature is unavailable at the moment.
We apologize, but the feature you are trying to access is currently unavailable. We are aware of this issue and our team is working hard to resolve the matter.
Please check back in a few minutes. We apologize for the inconvenience.
- LoopNet Team
thank you

Your email has been sent!
Highlights
- Jackson Place, 300 S Jackson Street, is a modern, updated office building offering a diverse selection of suites for small- to mid-sized businesses.
- Enjoy the best amenities with Cherry Creek Shopping Center, a dozen hotels, 6,300+ apartment units, and over 50 restaurants within a 5-minute drive.
- Full-service rates mean operating costs are built into rent and asking rates are approximately $26/SF/Yr less than average rates in Cherry Creek.
- Seamless access, an on-site underground parking garage, and easy-to-find off-street parking are significant advantages over Cherry Creek congestion.
- Get a foothold in a booming area as almost 500,000 square feet of space was delivered from 2020 to 2024 within a mile radius, with much more underway.
all available spaces(6)
Display Rental Rate as
- Space
- Size
- Term
- Rental Rate
- Space Use
- Condition
- Available
Former physical therapy space. Meticulously maintained with upgraded common areas, mechanical systems, and upscale finishes. This is located adjacent to Denver’s most premier corporate offices, banks, restaurants, and retail outlets of the prestigious Cherry Creek North District. Fantastic opportunity for a premier, high demand Cherry Creek location with on-site management.
- Rate includes utilities, building services and property expenses
- Mostly Open Floor Plan Layout
- EV Charging Available
- Fully Built-Out as Standard Medical Space
- Secure Underground Garage and Elevated Off-Street
This first floor suite has an open office layout and enclosed workspace.
- Rate includes utilities, building services and property expenses
- Mostly Open Floor Plan Layout
- EV Charging Available for Tenants and Clients
- Fully Built-Out as Standard Office
- Secure Underground Garage and Elevated Off-Street
This second floor suite includes a reception/waiting area, glass conference room, kitchen, open workspace, and several private offices. Good for mental health professionals or businesses needing private office layouts. Divisible to 2 separate units of 3,040 and 2,004 SF.
- Rate includes utilities, building services and property expenses
- Office intensive layout
- EV Charging Available for Tenants and Clients
- Fully Built-Out as Standard Office
- Secure Underground Garage and Elevated Off-Street
This fourth-floor suite has eight private offices with views, two large conference rooms, a kitchen, a storage closet, and a reception/waiting area.
- Rate includes utilities, building services and property expenses
- 8 Private Offices
- Reception Area
- Secure Storage
- EV Charging Available for Tenants and Clients
- Fully Built-Out as Standard Office
- 2 Conference Rooms
- Kitchen
- Secure Underground Garage and Elevated Off-Street
This 4th floor suite includes 2 private offices, a large open workspace, a conference room, a kitchen, and a storage closet.
- Rate includes utilities, building services and property expenses
- 1 Conference Room
- Secure Underground Garage and Elevated Off-Street
- 8 Private Offices
- Kitchen
- EV Charging Available for Tenants and Clients
This penthouse office suite has three large offices, a glass conference room, a built-in reception desk complete with a waiting area, an open workspace, and an updated kitchen.
- Rate includes utilities, building services and property expenses
- Mostly Open Floor Plan Layout
- 1 Conference Room
- Kitchen
- Secure Underground Garage and Elevated Off-Street
- Fully Built-Out as Standard Office
- 3 Private Offices
- Reception Area
- EV Charging Available for Tenants and Clients
| Space | Size | Term | Rental Rate | Space Use | Condition | Available |
| 1st Floor, Ste 105 | 2,458 SF | Negotiable | $26.00 /SF/YR $2.17 /SF/MO $63,908 /YR $5,326 /MO | Office/Medical | Full Build-Out | Now |
| 1st Floor, Ste 135 | 1,354 SF | Negotiable | $26.00 /SF/YR $2.17 /SF/MO $35,204 /YR $2,934 /MO | Office | Full Build-Out | Now |
| 2nd Floor, Ste 250 | 2,004-5,044 SF | Negotiable | $26.00 /SF/YR $2.17 /SF/MO $131,144 /YR $10,929 /MO | Office | Full Build-Out | April 01, 2025 |
| 4th Floor, Ste 400 | 3,160 SF | Negotiable | $26.00 /SF/YR $2.17 /SF/MO $82,160 /YR $6,847 /MO | Office | Full Build-Out | Now |
| 4th Floor, Ste 410 | 2,492 SF | Negotiable | $26.00 /SF/YR $2.17 /SF/MO $64,792 /YR $5,399 /MO | Office | Full Build-Out | Now |
| 5th Floor, Ste 500 | 2,673 SF | Negotiable | $26.00 /SF/YR $2.17 /SF/MO $69,498 /YR $5,792 /MO | Office | Full Build-Out | Now |
1st Floor, Ste 105
| Size |
| 2,458 SF |
| Term |
| Negotiable |
| Rental Rate |
| $26.00 /SF/YR $2.17 /SF/MO $63,908 /YR $5,326 /MO |
| Space Use |
| Office/Medical |
| Condition |
| Full Build-Out |
| Available |
| Now |
1st Floor, Ste 135
| Size |
| 1,354 SF |
| Term |
| Negotiable |
| Rental Rate |
| $26.00 /SF/YR $2.17 /SF/MO $35,204 /YR $2,934 /MO |
| Space Use |
| Office |
| Condition |
| Full Build-Out |
| Available |
| Now |
2nd Floor, Ste 250
| Size |
| 2,004-5,044 SF |
| Term |
| Negotiable |
| Rental Rate |
| $26.00 /SF/YR $2.17 /SF/MO $131,144 /YR $10,929 /MO |
| Space Use |
| Office |
| Condition |
| Full Build-Out |
| Available |
| April 01, 2025 |
4th Floor, Ste 400
| Size |
| 3,160 SF |
| Term |
| Negotiable |
| Rental Rate |
| $26.00 /SF/YR $2.17 /SF/MO $82,160 /YR $6,847 /MO |
| Space Use |
| Office |
| Condition |
| Full Build-Out |
| Available |
| Now |
4th Floor, Ste 410
| Size |
| 2,492 SF |
| Term |
| Negotiable |
| Rental Rate |
| $26.00 /SF/YR $2.17 /SF/MO $64,792 /YR $5,399 /MO |
| Space Use |
| Office |
| Condition |
| Full Build-Out |
| Available |
| Now |
5th Floor, Ste 500
| Size |
| 2,673 SF |
| Term |
| Negotiable |
| Rental Rate |
| $26.00 /SF/YR $2.17 /SF/MO $69,498 /YR $5,792 /MO |
| Space Use |
| Office |
| Condition |
| Full Build-Out |
| Available |
| Now |
1st Floor, Ste 105
| Size | 2,458 SF |
| Term | Negotiable |
| Rental Rate | $26.00 /SF/YR |
| Space Use | Office/Medical |
| Condition | Full Build-Out |
| Available | Now |
Former physical therapy space. Meticulously maintained with upgraded common areas, mechanical systems, and upscale finishes. This is located adjacent to Denver’s most premier corporate offices, banks, restaurants, and retail outlets of the prestigious Cherry Creek North District. Fantastic opportunity for a premier, high demand Cherry Creek location with on-site management.
- Rate includes utilities, building services and property expenses
- Fully Built-Out as Standard Medical Space
- Mostly Open Floor Plan Layout
- Secure Underground Garage and Elevated Off-Street
- EV Charging Available
1st Floor, Ste 135
| Size | 1,354 SF |
| Term | Negotiable |
| Rental Rate | $26.00 /SF/YR |
| Space Use | Office |
| Condition | Full Build-Out |
| Available | Now |
This first floor suite has an open office layout and enclosed workspace.
- Rate includes utilities, building services and property expenses
- Fully Built-Out as Standard Office
- Mostly Open Floor Plan Layout
- Secure Underground Garage and Elevated Off-Street
- EV Charging Available for Tenants and Clients
2nd Floor, Ste 250
| Size | 2,004-5,044 SF |
| Term | Negotiable |
| Rental Rate | $26.00 /SF/YR |
| Space Use | Office |
| Condition | Full Build-Out |
| Available | April 01, 2025 |
This second floor suite includes a reception/waiting area, glass conference room, kitchen, open workspace, and several private offices. Good for mental health professionals or businesses needing private office layouts. Divisible to 2 separate units of 3,040 and 2,004 SF.
- Rate includes utilities, building services and property expenses
- Fully Built-Out as Standard Office
- Office intensive layout
- Secure Underground Garage and Elevated Off-Street
- EV Charging Available for Tenants and Clients
4th Floor, Ste 400
| Size | 3,160 SF |
| Term | Negotiable |
| Rental Rate | $26.00 /SF/YR |
| Space Use | Office |
| Condition | Full Build-Out |
| Available | Now |
This fourth-floor suite has eight private offices with views, two large conference rooms, a kitchen, a storage closet, and a reception/waiting area.
- Rate includes utilities, building services and property expenses
- Fully Built-Out as Standard Office
- 8 Private Offices
- 2 Conference Rooms
- Reception Area
- Kitchen
- Secure Storage
- Secure Underground Garage and Elevated Off-Street
- EV Charging Available for Tenants and Clients
4th Floor, Ste 410
| Size | 2,492 SF |
| Term | Negotiable |
| Rental Rate | $26.00 /SF/YR |
| Space Use | Office |
| Condition | Full Build-Out |
| Available | Now |
This 4th floor suite includes 2 private offices, a large open workspace, a conference room, a kitchen, and a storage closet.
- Rate includes utilities, building services and property expenses
- 8 Private Offices
- 1 Conference Room
- Kitchen
- Secure Underground Garage and Elevated Off-Street
- EV Charging Available for Tenants and Clients
5th Floor, Ste 500
| Size | 2,673 SF |
| Term | Negotiable |
| Rental Rate | $26.00 /SF/YR |
| Space Use | Office |
| Condition | Full Build-Out |
| Available | Now |
This penthouse office suite has three large offices, a glass conference room, a built-in reception desk complete with a waiting area, an open workspace, and an updated kitchen.
- Rate includes utilities, building services and property expenses
- Fully Built-Out as Standard Office
- Mostly Open Floor Plan Layout
- 3 Private Offices
- 1 Conference Room
- Reception Area
- Kitchen
- EV Charging Available for Tenants and Clients
- Secure Underground Garage and Elevated Off-Street
Property Overview
Jackson Place offers meticulously maintained office spaces in a setting that blends modern convenience with efficient workplaces, ideal for professional tenants seeking a prestigious Cherry Creek location at a cost-effective price point. Available spaces range from approximately 1,400 to 3,200 square feet, featuring open layouts, glass-walled offices, and conference rooms designed to suit corporate offices, creative firms, law firms, and general office users. The spaces are offered on full-service leases, meaning most operating costs are built into rent for no surprise costs, and rates here are much more attractive than nearby peers. Tenants benefit from secure underground parking and elevated off-street parking with EV charging stations — an exceptional advantage in Cherry Creek, where parking is often limited. The building’s common areas and mechanical systems have been carefully updated, and on-site management streamlines operations, creating a premium work environment for tenants and visitors alike. Located at 300 S Jackson Street, steps from Cherry Creek, Denver’s premier district for high-end shopping, dining, living, and working, Jackson Place is at the center of an established locale with ample room to grow. It offers walkable access to numerous amenities, including Target, Starbucks, 24 Hour Fitness, Chick-fil-A, and more. The renowned Cherry Creek Shopping Center is less than a mile away, providing an illustrious array of the city’s best amenities. Next to the shopping center, four city blocks were unanimously approved in September 2024 to build Cherry Creek West, a mixed-use project adding a new mix of upscale destinations with an emphasis on maximizing lifestyles with intermixed residential and commercial hubs. Cherry Creek West is only one of the many new developments planned, underway, or recently delivered, and Jackson Place is at the center of all of it. This exceptional location, combined with Jackson Place’s smart spaces, makes it an unmatched choice for forward-thinking businesses.
- Atrium
- Bus Line
- Controlled Access
- Property Manager on Site
- Reception
- Storage Space
- Car Charging Station
- Basement
- Central Heating
- High Ceilings
- Air Conditioning
PROPERTY FACTS
Marketing Brochure
Nearby Amenities
Hospitals |
|||
|---|---|---|---|
| Rose Medical Center | Acute Care | 5 min drive | 2.1 mi |
| National Jewish Health | Acute Care | 6 min drive | 2.5 mi |
| Denver Health & Hospital Authority | Acute Care | 9 min drive | 3.6 mi |
| Presbyterian St. Luke's Medical Center | Acute Care | 10 min drive | 4.2 mi |
| Saint Joseph Hospital | Acute Care | 11 min drive | 4.4 mi |
Restaurants |
|||
|---|---|---|---|
| Subway | - | - | 4 min walk |
| A&W Restaurants | Fast Food | - | 4 min walk |
| Dazbog Coffee | Coffee | $ | 5 min walk |
| Chick-Fil-A | - | - | 9 min walk |
| Illegal Burger | - | $ | 12 min walk |
| Great American Grill | - | - | 12 min walk |
| Jax Fish House & Oyster Bar | Seafood | $$$$ | 12 min walk |
| Cuba Cuba Sandwicheria | Sandwiches | $ | 12 min walk |
| Starbucks | Cafe | $ | 11 min walk |
Retail |
||
|---|---|---|
| Great Clips | Salon/Barber/Spa | 4 min walk |
| Walgreens | Drug Store | 5 min walk |
| 24 Hour Fitness | Fitness | 4 min walk |
| Wells Fargo Bank | Bank | 6 min walk |
| PetSmart, Inc. | Pet Shop/Supplies | 8 min walk |
| Natural Grocers | Supermarket | 8 min walk |
Hotels |
|
|---|---|
| Extended Stay America Suites |
109 rooms
2 min drive
|
| DoubleTree by Hilton |
270 rooms
2 min drive
|
| Hilton Garden Inn |
210 rooms
3 min drive
|
| HomeTowne Studios by Red Roof |
129 rooms
3 min drive
|
| Courtyard |
240 rooms
5 min drive
|
Leasing Team
Blake Ham, Leasing Manager
Jeremy Spira, Vice President of Leasing & Development
Under Jeremy Spira’s leadership, KEW Realty has become a sustainable commercial real estate company by implementing cost-effective “green building” initiatives that are environmentally responsible and resource-efficient. KEW Realty provides recycling at all properties and encourages tenants to participate in energy saving routines. Jeremy has had HVAC and other building systems upgraded with advanced technology to increase KEW Realty’s buildings’ efficiency. In addition, solar panel arrays have been installed and electric vehicle charging stations are available at all KEW Realty commercial properties.
Jeremy Spira was motivated to found a coworking space in downtown Denver for passionate professionals and creatives. He developed Candy Factory Coworking located in the historic Baur’s building in the Denver Theater District. Candy Factory Coworking still maintains its historic feeling with a modern twist to offer memberships and meeting rooms with premium amenities for teams of all sizes, individuals, and solopreneurs. Candy Factory Coworking stays on the forefront of technology and uses the latest innovations in building management software.
A native Coloradan, Jeremy graduated from the University of Denver with a Master of Science in Real Estate and the Built Environment. He is an active member in the Denver community and is on the board of trustees a nonprofit benefiting local artists.
About the Owner
Presented by

Jackson Place | 300 S Jackson St
Hmm, there seems to have been an error sending your message. Please try again.
Thanks! Your message was sent.

























