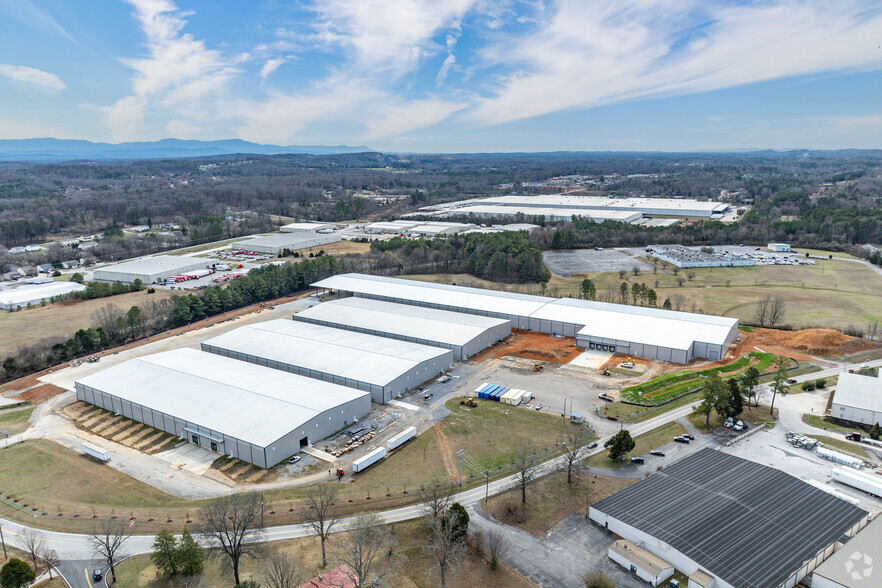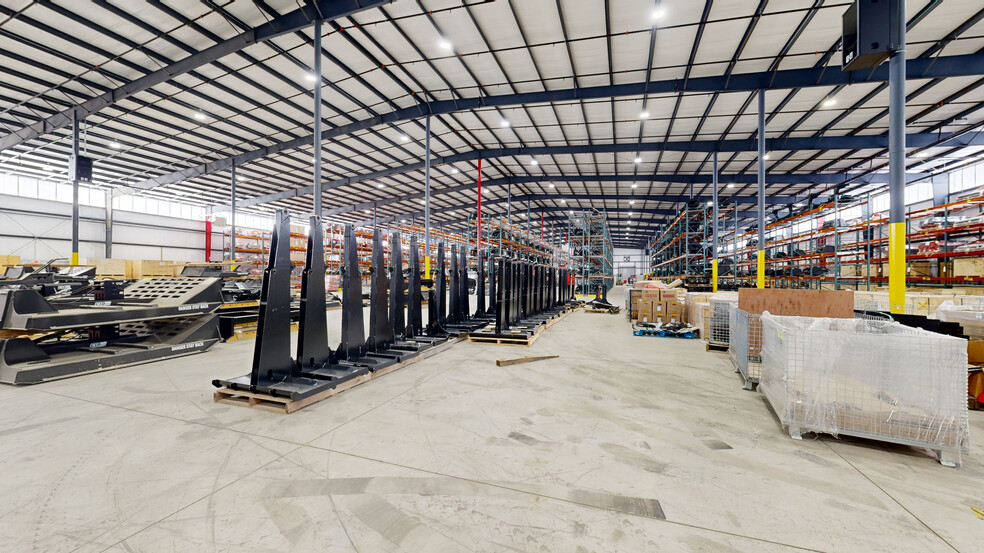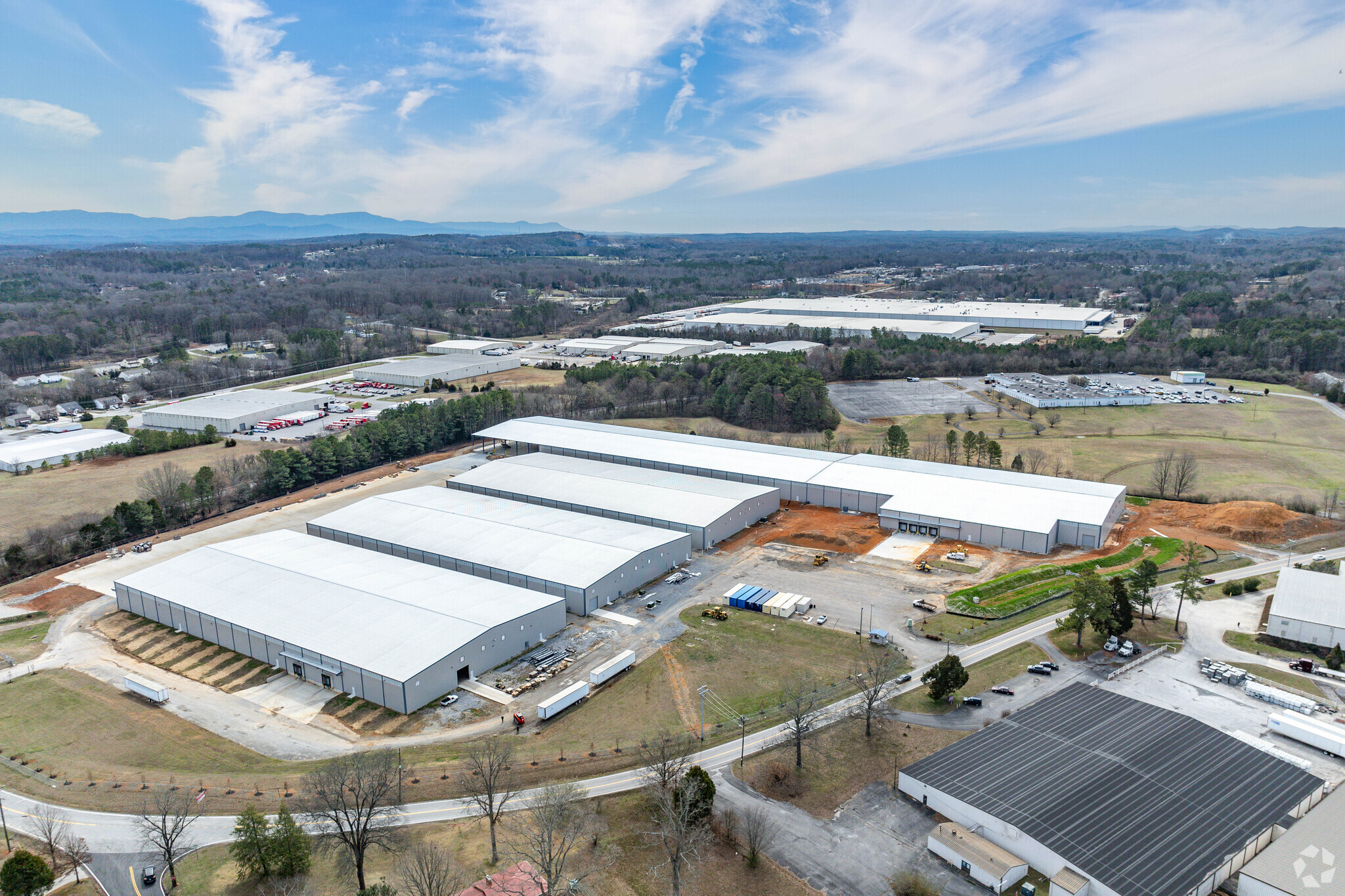Your email has been sent.

Cleveland Industrial Park Cleveland, TN 37323 85,000 - 255,000 SF of Industrial Space Available



PARK HIGHLIGHTS
- Cleveland Industrial Park is a secure 25-acre site with four newly constructed buildings, ideal for a wide range of industrial users.
- Each building offers 85,000 to 195,000 square feet of space and a 28-foot eaves height with a 36-foot center, allowing for ample clearing.
- Building specifications include two to eight dock doors, one to four drive-ins, and 1,200 to 2,200 SF of dedicated office space, building-dependent.
- Cleveland Industrial Park is conveniently located 5 miles from Interstate 75, near the Cleveland Regional Jetport and Highway 411.
PARK FACTS
| Total Space Available | 255,000 SF | Park Type | Industrial Park |
| Total Space Available | 255,000 SF |
| Park Type | Industrial Park |
ALL AVAILABLE SPACES(3)
Display Rental Rate as
- SPACE
- SIZE
- TERM
- RENTAL RATE
- SPACE USE
- CONDITION
- AVAILABLE
FOR LEASE - Approximately 195,000 total square feet under roof with 26,500+/- square feet of which is open air loading /staging outdoor/ storage area. Concrete floor 9" thick, (6) dock doors and (4) ground level doors (3) 14’ x 14’ and (1) 24’ x 16’Building has 28’ foot eave height with 36’ foot center allowing for ample space for racking / storage or large equipment / machinery. 1,875 SF office space with break room and 2 restrooms - Power service is 3-Phase 277/480 2,000 amps (Can be increased up to 8,000 amps)
- Lease rate does not include utilities, property expenses or building services
- 4 Drive Ins
- 6 Loading Docks
- Includes 1,875 SF of dedicated office space
- Space is in Excellent Condition
| Space | Size | Term | Rental Rate | Space Use | Condition | Available |
| 1st Floor | 85,000 SF | Negotiable | $7.75 /SF/YR $0.65 /SF/MO $658,750 /YR $54,896 /MO | Industrial | - | 30 Days |
3000 20th St NE - 1st Floor
- SPACE
- SIZE
- TERM
- RENTAL RATE
- SPACE USE
- CONDITION
- AVAILABLE
FOR LEASE - 85,000 total square feet of manufacturing or warehouse space. (8) dock doors and (1) ground level doors (2) 14’ x 14’ and (1) 14 x 16. 1,200 SF office space with break room and 2 restrooms. Power service is 3-Phase 277/480 400 amps (Can be increased up to 2,000 amps)
- Lease rate does not include utilities, property expenses or building services
- 1 Drive Bay
- 8 Loading Docks
- Includes 1,200 SF of dedicated office space
- Space is in Excellent Condition
| Space | Size | Term | Rental Rate | Space Use | Condition | Available |
| 1st Floor | 85,000 SF | Negotiable | $7.20 /SF/YR $0.60 /SF/MO $612,000 /YR $51,000 /MO | Industrial | - | 30 Days |
3000 20th St NE - 1st Floor
- SPACE
- SIZE
- TERM
- RENTAL RATE
- SPACE USE
- CONDITION
- AVAILABLE
FOR LEASE - 85,000 total square feet of warehouse space to include (4) 16' x 10' interior flat bed ground level docks for loading and unloading of flat bed trailers. All 4 stalls provides ability to drop trailer and close door for loading and unloading (2) 9’x10’ dock doors (1) 14’x14’ ground level door. Building has 28’ foot eave height with 36’ foot center allowing for ample space for racking / storage or large equipment / machinery. 2,200 SF office space with break room, 2 restrooms Power service is 3-Phase 277/480 400 amps
- Lease rate does not include utilities, property expenses or building services
- 1 Drive Bay
- 8 Loading Docks
- Includes 2,200 SF of dedicated office space
- Space is in Excellent Condition
| Space | Size | Term | Rental Rate | Space Use | Condition | Available |
| 1st Floor | 85,000 SF | Negotiable | $7.20 /SF/YR $0.60 /SF/MO $612,000 /YR $51,000 /MO | Industrial | - | 30 Days |
3000 20th St NE - 1st Floor
3000 20th St NE - 1st Floor
| Size | 85,000 SF |
| Term | Negotiable |
| Rental Rate | $7.75 /SF/YR |
| Space Use | Industrial |
| Condition | - |
| Available | 30 Days |
FOR LEASE - Approximately 195,000 total square feet under roof with 26,500+/- square feet of which is open air loading /staging outdoor/ storage area. Concrete floor 9" thick, (6) dock doors and (4) ground level doors (3) 14’ x 14’ and (1) 24’ x 16’Building has 28’ foot eave height with 36’ foot center allowing for ample space for racking / storage or large equipment / machinery. 1,875 SF office space with break room and 2 restrooms - Power service is 3-Phase 277/480 2,000 amps (Can be increased up to 8,000 amps)
- Lease rate does not include utilities, property expenses or building services
- Includes 1,875 SF of dedicated office space
- 4 Drive Ins
- Space is in Excellent Condition
- 6 Loading Docks
3000 20th St NE - 1st Floor
| Size | 85,000 SF |
| Term | Negotiable |
| Rental Rate | $7.20 /SF/YR |
| Space Use | Industrial |
| Condition | - |
| Available | 30 Days |
FOR LEASE - 85,000 total square feet of manufacturing or warehouse space. (8) dock doors and (1) ground level doors (2) 14’ x 14’ and (1) 14 x 16. 1,200 SF office space with break room and 2 restrooms. Power service is 3-Phase 277/480 400 amps (Can be increased up to 2,000 amps)
- Lease rate does not include utilities, property expenses or building services
- Includes 1,200 SF of dedicated office space
- 1 Drive Bay
- Space is in Excellent Condition
- 8 Loading Docks
3000 20th St NE - 1st Floor
| Size | 85,000 SF |
| Term | Negotiable |
| Rental Rate | $7.20 /SF/YR |
| Space Use | Industrial |
| Condition | - |
| Available | 30 Days |
FOR LEASE - 85,000 total square feet of warehouse space to include (4) 16' x 10' interior flat bed ground level docks for loading and unloading of flat bed trailers. All 4 stalls provides ability to drop trailer and close door for loading and unloading (2) 9’x10’ dock doors (1) 14’x14’ ground level door. Building has 28’ foot eave height with 36’ foot center allowing for ample space for racking / storage or large equipment / machinery. 2,200 SF office space with break room, 2 restrooms Power service is 3-Phase 277/480 400 amps
- Lease rate does not include utilities, property expenses or building services
- Includes 2,200 SF of dedicated office space
- 1 Drive Bay
- Space is in Excellent Condition
- 8 Loading Docks
MATTERPORT 3D TOURS
PARK OVERVIEW
Cleveland Industrial Park offers 450,000 square feet of newly constructed industrial space across four buildings in an easily accessible, well-positioned industrial center. This exceptional park comprises approximately 25 acres with two gated access points and security fencing around the site. The park also has a dedicated fire pump house and fire loop with ESFR fire suppression installed at the facilities. Each building features two to eight dock doors, one to four drive-ins, and a 28-foot eaves height with a 36-foot center, allowing for ample clearing for racking, storage, large equipment, and/or machinery. Dedicated office space, break rooms, and restrooms are present at each property. Located in Cleveland, Tennessee, the property provides convenient access to significant area thoroughfares, including Interstate 75, just 5 miles away, and Highway 411, less than 8.5 miles away. Cleveland Industrial Park is 4 miles from the Cleveland Regional Jetport and 28 miles from the Chattanooga Metropolitan Airport. Discover a population of over 111,340 with a projected annual growth within a 10-mile radius of the site, contributing to the area's strong labor pool, thriving consumer base, and flourishing community.
PARK BROCHURE
DEMOGRAPHICS
REGIONAL ACCESSIBILITY
Presented by

Cleveland Industrial Park | Cleveland, TN 37323
Hmm, there seems to have been an error sending your message. Please try again.
Thanks! Your message was sent.












