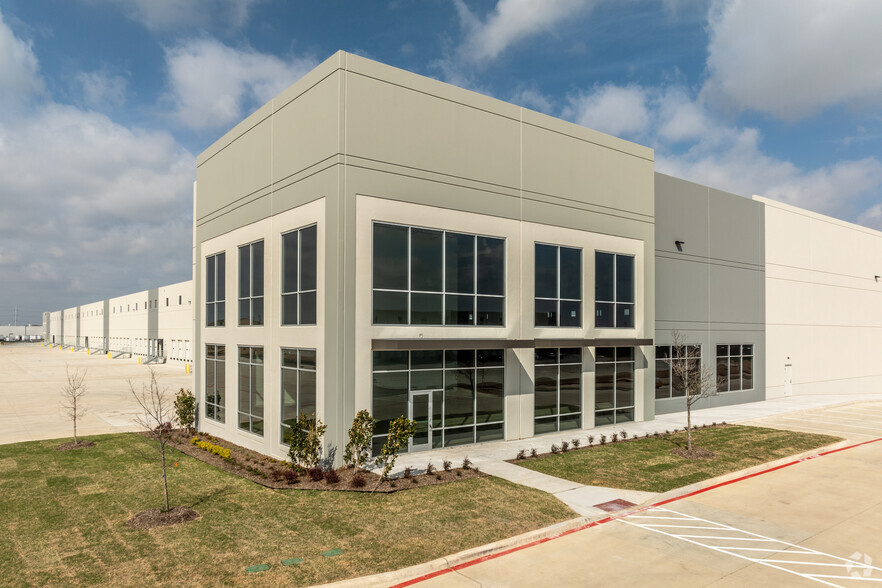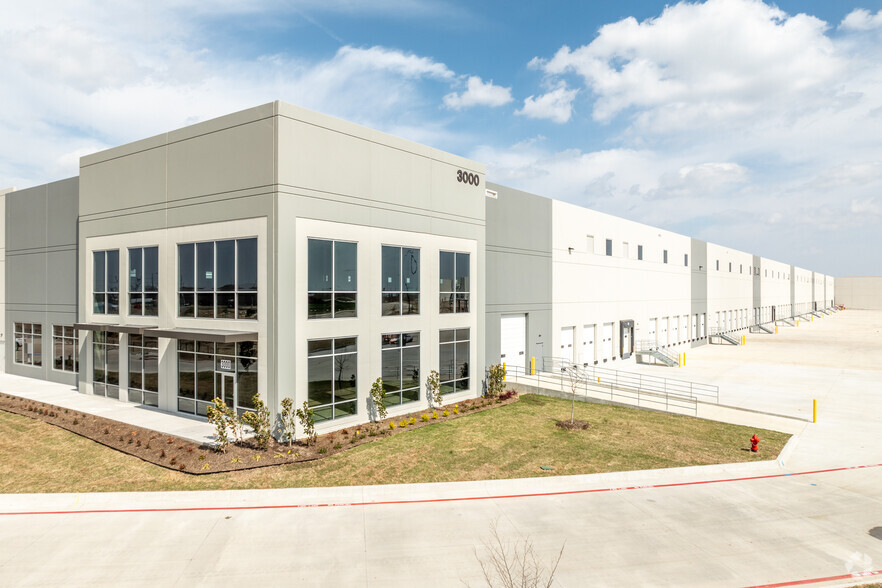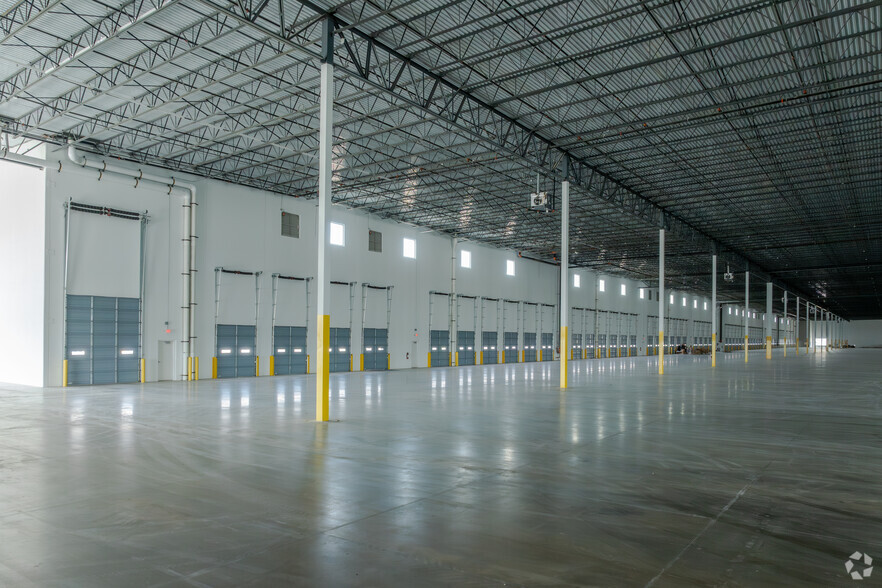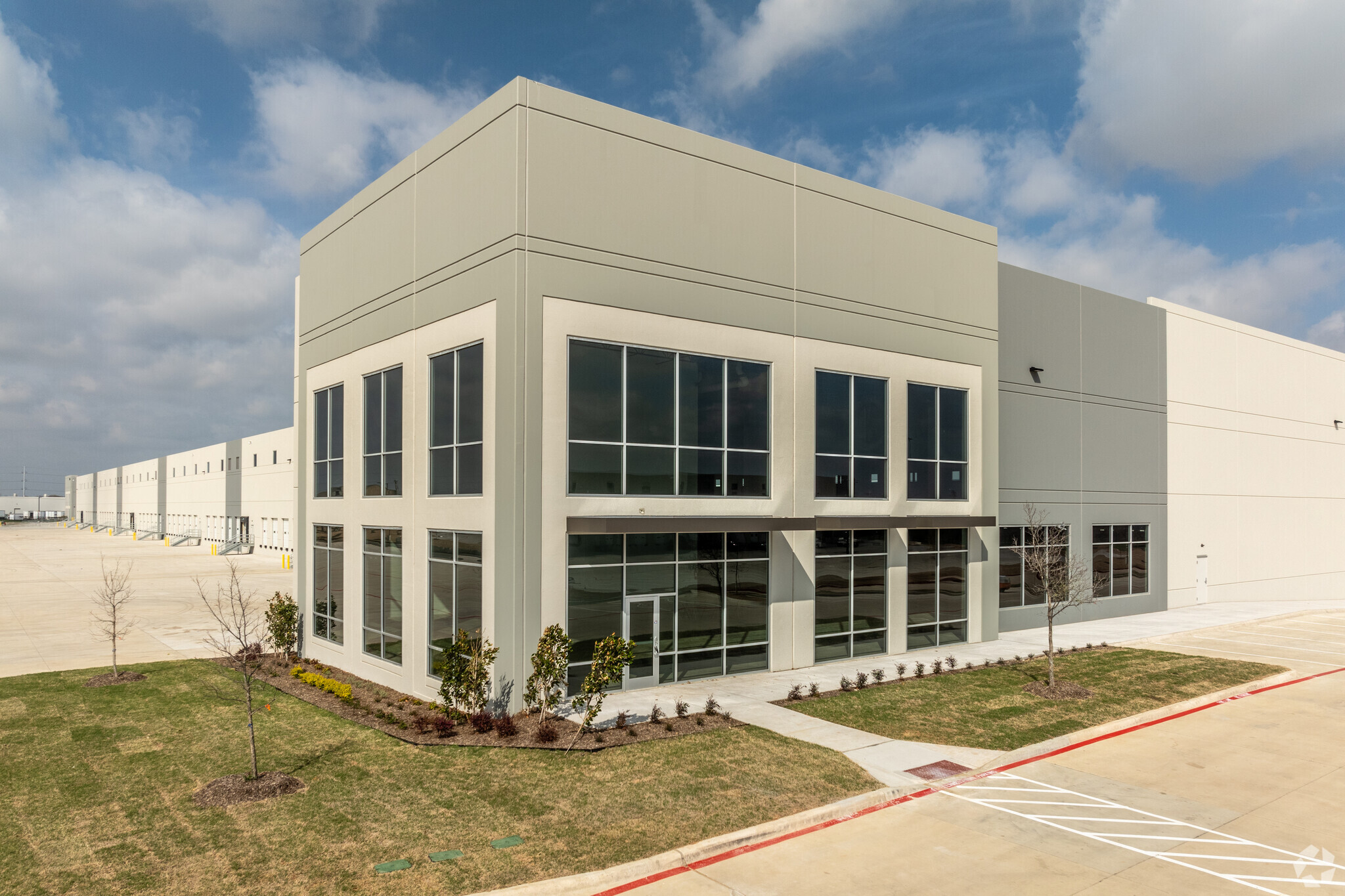
This feature is unavailable at the moment.
We apologize, but the feature you are trying to access is currently unavailable. We are aware of this issue and our team is working hard to resolve the matter.
Please check back in a few minutes. We apologize for the inconvenience.
- LoopNet Team
thank you

Your email has been sent!
Blazing Trail Logistics Center Fort Worth, TX 76106
17,000 - 1,006,694 SF of Industrial Space Available



Park Highlights
- Blazing Trail Logistics Center offers soon-to-be-delivered Class A buildings totaling 656,340 SF and a build-to-suit opportunity up to 763,840 SF.
- Buildings feature cross dock and front park/rear load configurations, are delivered in white-box condition, and have freeway exposure.
- Access the entire DFW metroplex easily: 5 minutes from Downtown Fort Worth, 22 from DFW Airport, 35 from Denton, and 40 from Downtown Dallas.
- Each building has 9’x10’ loading docks, ramped 12’x14’ overhead doors, ESFR sprinklers, truck courts, spec offices, trailer stalls, and car parking.
- Situated 2.5 miles from the crossing of Interstates 35 and 820, two arterial freeways that quickly connect tenants to residential and industrial hubs.
PARK FACTS
Features and Amenities
- Freeway Visibility
- Storage Space
- Air Conditioning
all available spaces(4)
Display Rental Rate as
- Space
- Size
- Term
- Rental Rate
- Space Use
- Condition
- Available
Building 5, 2900 Mark IV Parkway, is a 76,185-square-foot front park / rear load facility. The truck court depth ranges from 135 to 190 feet, and it has 123 car parks and 12 trailer stalls. It features a 28-foot clear height, a 160-foot bay depth, two ramped overhead doors, and 21 loading docks.
- 2 Drive Ins
- 21 Loading Docks
- Space is in Excellent Condition
| Space | Size | Term | Rental Rate | Space Use | Condition | Available |
| 1st Floor | 17,000-50,668 SF | 3-10 Years | Upon Request Upon Request Upon Request Upon Request Upon Request Upon Request | Industrial | Shell Space | Now |
2900 Mark IV Pky - 1st Floor
- Space
- Size
- Term
- Rental Rate
- Space Use
- Condition
- Available
The Building 1 site is the build-to-suit opportunity that makes up Phase 2 of the project and can make up one to three buildings up to 763,840 square feet. The truck court depth ranges from 125 to 200 feet, and it has 624 auto parking spaces and 175 trailer parking spaces. The cross-dock facility will have a 520-foot bay depth, a 40-foot clear height, 135 dock-high doors, and four ramped overhead doors.
- 4 Drive Ins
- 135 Loading Docks
- 175 Trailer Parking
- Space is in Excellent Condition
- BTS up to 763,840
| Space | Size | Term | Rental Rate | Space Use | Condition | Available |
| 1st Floor - Building 1 | 100,000-763,840 SF | 3-10 Years | Upon Request Upon Request Upon Request Upon Request Upon Request Upon Request | Industrial | Shell Space | September 01, 2026 |
TBD - Blazing Trail - 1st Floor - Building 1
- Space
- Size
- Term
- Rental Rate
- Space Use
- Condition
- Available
Building 3, 4101 North Freeway, is a 143,947-square-foot front park / rear load facility. Its truck court depth ranges from 135 to 190 feet, and it has 167 car parks and 32 trailer stalls. Building 3 also features a 32-foot clear height, a 220-foot bay depth, two ramped overhead doors, and 34 dock-high doors.
- 2 Drive Ins
- 34 Loading Docks
- Space is in Excellent Condition
| Space | Size | Term | Rental Rate | Space Use | Condition | Available |
| 1st Floor - Building 3 | 35,640-95,824 SF | 3-10 Years | Upon Request Upon Request Upon Request Upon Request Upon Request Upon Request | Industrial | Shell Space | Now |
4101 North Fwy - 1st Floor - Building 3
- Space
- Size
- Term
- Rental Rate
- Space Use
- Condition
- Available
Building 4, 4049 North Freeway, is a 96,362-square-foot front park / rear load facility. The truck court is 135 feet deep, and it has 140 auto parking spaces. It features a 32-foot clear height, a 220-foot bay depth, two ramped overhead doors, and 21 loading docks.
- 2 Drive Ins
- 21 Loading Docks
- Space is in Excellent Condition
| Space | Size | Term | Rental Rate | Space Use | Condition | Available |
| 1st Floor - Building 4 | 35,640-96,362 SF | 3-10 Years | Upon Request Upon Request Upon Request Upon Request Upon Request Upon Request | Industrial | Shell Space | Now |
4049 North Fwy - 1st Floor - Building 4
2900 Mark IV Pky - 1st Floor
| Size | 17,000-50,668 SF |
| Term | 3-10 Years |
| Rental Rate | Upon Request |
| Space Use | Industrial |
| Condition | Shell Space |
| Available | Now |
Building 5, 2900 Mark IV Parkway, is a 76,185-square-foot front park / rear load facility. The truck court depth ranges from 135 to 190 feet, and it has 123 car parks and 12 trailer stalls. It features a 28-foot clear height, a 160-foot bay depth, two ramped overhead doors, and 21 loading docks.
- 2 Drive Ins
- Space is in Excellent Condition
- 21 Loading Docks
TBD - Blazing Trail - 1st Floor - Building 1
| Size | 100,000-763,840 SF |
| Term | 3-10 Years |
| Rental Rate | Upon Request |
| Space Use | Industrial |
| Condition | Shell Space |
| Available | September 01, 2026 |
The Building 1 site is the build-to-suit opportunity that makes up Phase 2 of the project and can make up one to three buildings up to 763,840 square feet. The truck court depth ranges from 125 to 200 feet, and it has 624 auto parking spaces and 175 trailer parking spaces. The cross-dock facility will have a 520-foot bay depth, a 40-foot clear height, 135 dock-high doors, and four ramped overhead doors.
- 4 Drive Ins
- Space is in Excellent Condition
- 135 Loading Docks
- BTS up to 763,840
- 175 Trailer Parking
4101 North Fwy - 1st Floor - Building 3
| Size | 35,640-95,824 SF |
| Term | 3-10 Years |
| Rental Rate | Upon Request |
| Space Use | Industrial |
| Condition | Shell Space |
| Available | Now |
Building 3, 4101 North Freeway, is a 143,947-square-foot front park / rear load facility. Its truck court depth ranges from 135 to 190 feet, and it has 167 car parks and 32 trailer stalls. Building 3 also features a 32-foot clear height, a 220-foot bay depth, two ramped overhead doors, and 34 dock-high doors.
- 2 Drive Ins
- Space is in Excellent Condition
- 34 Loading Docks
4049 North Fwy - 1st Floor - Building 4
| Size | 35,640-96,362 SF |
| Term | 3-10 Years |
| Rental Rate | Upon Request |
| Space Use | Industrial |
| Condition | Shell Space |
| Available | Now |
Building 4, 4049 North Freeway, is a 96,362-square-foot front park / rear load facility. The truck court is 135 feet deep, and it has 140 auto parking spaces. It features a 32-foot clear height, a 220-foot bay depth, two ramped overhead doors, and 21 loading docks.
- 2 Drive Ins
- Space is in Excellent Condition
- 21 Loading Docks
Park Overview
Secure a position in the heart of Fort Worth and serve its rapidly expanding commercial and residential landscape with the premier optionality offered by Blazing Trail Logistics Center. The new industrial park is being delivered in two phases. The first phase includes four white-boxed buildings totaling 656,340 square feet, with a planned Q4 2023 delivery. All of the buildings are divisible, with space down to 16,000 square feet available. The second phase comprises a build-to-suit site that allows for up to three buildings totaling 763,840 square feet. The Building 1 site is the build-to-suit opportunity that makes up Phase 2 of the project, allowing up to 763,840 square feet. The truck court depth ranges from 125 to 200 feet, with 624 auto parking spaces and 175 trailer parking spaces. The cross-dock facility will have a 520-foot bay depth, a 40-foot clear height, 135 dock-high doors, and four ramped overhead doors. Building 2, 3000 Mark IV Parkway, is 339,846 square feet, featuring a cross-dock loading configuration. The truck court depth ranges from 130 to 183 feet, with 133 parking spaces and 141 trailer stalls. It has a 360-foot clear height, a 320-foot bay depth, four ramped overhead doors, and 108 loading docks. Building 3, 4101 North Freeway, is a 143,947-square-foot front park/rear load facility. Its truck court depth ranges from 135 to 190 feet, with 167 car parks and 32 trailer stalls. Building 3 also features a 32-foot clear height, a 220-foot bay depth, two ramped overhead doors, and 34 dock-high doors. Building 4, 4049 North Freeway, is a 96,362-square-foot front park/rear load facility. The truck court is 135 feet deep, with 140 auto parking spaces. It features a 32-foot clear height, a 220-foot bay depth, two ramped overhead doors, and 21 loading docks. Building 5, 2900 Mark IV Parkway, is a 76,185-square-foot front park/rear load facility. The truck court depth ranges from 135 to 190 feet, with 123 car parks and 12 trailer stalls. It features a 28-foot clear height, a 160-foot bay depth, two ramped overhead doors, and 21 loading docks. Situated off Interstate 35 with dual exits for multiple points of ingress and egress, Blazing Trail Logistics Center is perfectly positioned to handle high-volume distribution operations and light assembly tenants relying on the quality labor nearby. Tenants can use Interstate 35 for immediate north-south connectivity and can quickly jump on Interstate 820 for east-west access. This allows operations to serve rapidly emerging population centers outside Fort Worth, like Justin, Denton, and Weatherford, while maintaining accessibility to typical metro destinations like downtown and the airports. The superior location has been underwritten by dozens of high-profile corporations nearby, with DHL, Amazon, FedEx Freight, Sunbelt, Lasko Products, and Tyson Foods all holding substantial presences within two miles of Blazing Trail Logistics Center.
Presented by

Blazing Trail Logistics Center | Fort Worth, TX 76106
Hmm, there seems to have been an error sending your message. Please try again.
Thanks! Your message was sent.














