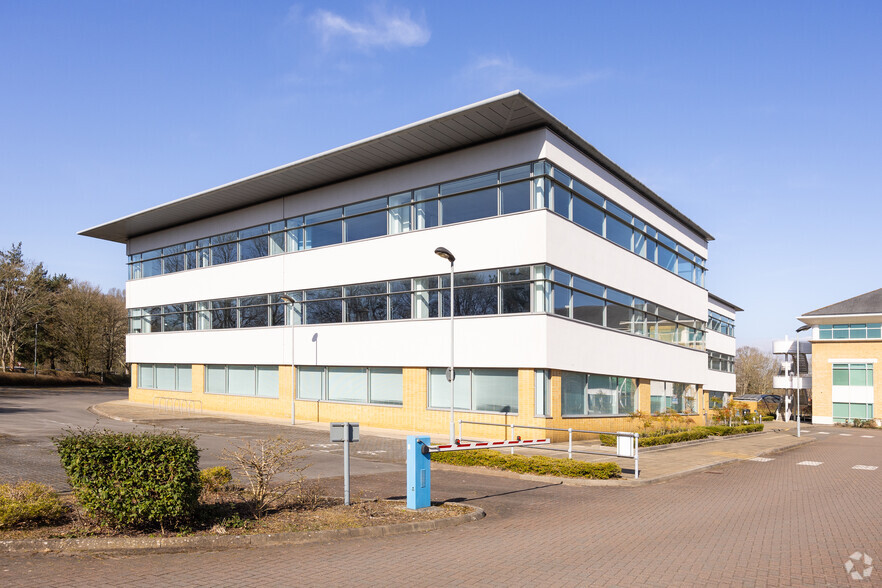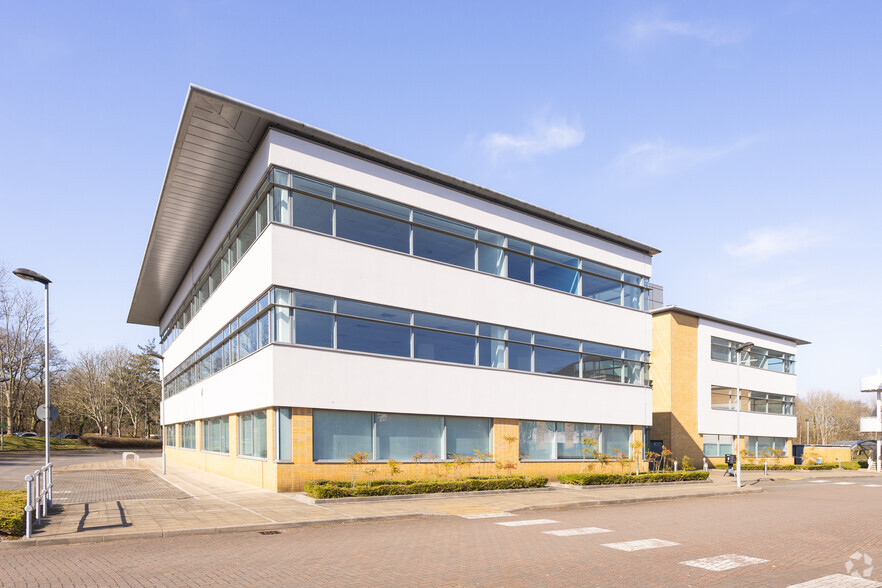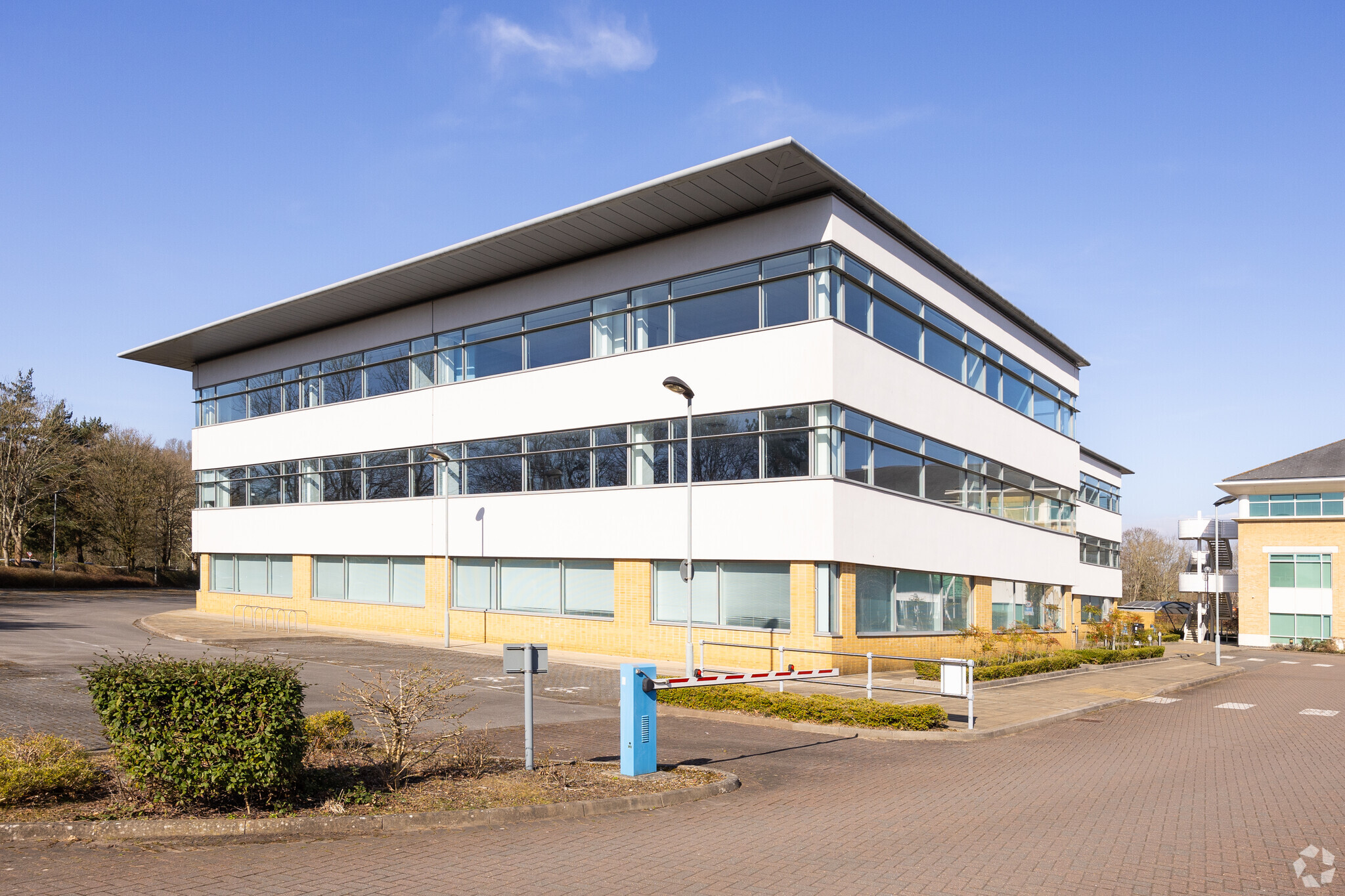Your email has been sent.
Zurich Business Centre 3000 Parkway 12,215 - 47,706 SF of Office Space Available in Fareham PO15 7JZ


HIGHLIGHTS
- Natural light
- Attractive landscaped parks.
- 86 car parking spaces, providing an exceptional car parking ratio of 1:283 sq ft.
ALL AVAILABLE SPACES(3)
Display Rental Rate as
- SPACE
- SIZE
- TERM
- RENTAL RATE
- SPACE USE
- CONDITION
- AVAILABLE
The space provides the following specification three pipe VRF fan coil system, fully accessible raised floors (150mm), suspended ceilings with LG3 lighting, male, female and disabled toilet facilities on each floor.
- Use Class: E
- Mostly Open Floor Plan Layout
- Can be combined with additional space(s) for up to 47,706 SF of adjacent space
- Elevator Access
- Drop Ceilings
- Suspended ceilings with LG3 lighting second floor
- Fully accessible raised floors
- Partially Built-Out as Standard Office
- Fits 42 - 132 People
- Central Air Conditioning
- Raised Floor
- Demised WC facilities
- Three pipe VRF fan coil system
The space provides the following specification three pipe VRF fan coil system, fully accessible raised floors (150mm), suspended ceilings with LG3 lighting, male, female and disabled toilet facilities on each floor.
- Use Class: E
- Mostly Open Floor Plan Layout
- Can be combined with additional space(s) for up to 47,706 SF of adjacent space
- Elevator Access
- Drop Ceilings
- Suspended ceilings with LG3 lighting second floor
- Fully accessible raised floors
- Partially Built-Out as Standard Office
- Fits 45 - 142 People
- Central Air Conditioning
- Raised Floor
- Demised WC facilities
- Three pipe VRF fan coil system
The space provides the following specification three pipe VRF fan coil system, fully accessible raised floors (150mm), suspended ceilings with LG3 lighting, male, female and disabled toilet facilities on each floor.
- Use Class: E
- Mostly Open Floor Plan Layout
- Can be combined with additional space(s) for up to 47,706 SF of adjacent space
- Elevator Access
- Drop Ceilings
- Suspended ceilings with LG3 lighting second floor
- Fully accessible raised floors
- Partially Built-Out as Standard Office
- Fits 45 - 143 People
- Central Air Conditioning
- Raised Floor
- Demised WC facilities
- Three pipe VRF fan coil system
| Space | Size | Term | Rental Rate | Space Use | Condition | Available |
| Ground | 12,215 SF | Negotiable | Upon Request Upon Request Upon Request Upon Request | Office | Partial Build-Out | Now |
| 1st Floor | 17,667 SF | Negotiable | Upon Request Upon Request Upon Request Upon Request | Office | Partial Build-Out | Now |
| 2nd Floor | 17,824 SF | Negotiable | Upon Request Upon Request Upon Request Upon Request | Office | Partial Build-Out | Now |
Ground
| Size |
| 12,215 SF |
| Term |
| Negotiable |
| Rental Rate |
| Upon Request Upon Request Upon Request Upon Request |
| Space Use |
| Office |
| Condition |
| Partial Build-Out |
| Available |
| Now |
1st Floor
| Size |
| 17,667 SF |
| Term |
| Negotiable |
| Rental Rate |
| Upon Request Upon Request Upon Request Upon Request |
| Space Use |
| Office |
| Condition |
| Partial Build-Out |
| Available |
| Now |
2nd Floor
| Size |
| 17,824 SF |
| Term |
| Negotiable |
| Rental Rate |
| Upon Request Upon Request Upon Request Upon Request |
| Space Use |
| Office |
| Condition |
| Partial Build-Out |
| Available |
| Now |
Ground
| Size | 12,215 SF |
| Term | Negotiable |
| Rental Rate | Upon Request |
| Space Use | Office |
| Condition | Partial Build-Out |
| Available | Now |
The space provides the following specification three pipe VRF fan coil system, fully accessible raised floors (150mm), suspended ceilings with LG3 lighting, male, female and disabled toilet facilities on each floor.
- Use Class: E
- Partially Built-Out as Standard Office
- Mostly Open Floor Plan Layout
- Fits 42 - 132 People
- Can be combined with additional space(s) for up to 47,706 SF of adjacent space
- Central Air Conditioning
- Elevator Access
- Raised Floor
- Drop Ceilings
- Demised WC facilities
- Suspended ceilings with LG3 lighting second floor
- Three pipe VRF fan coil system
- Fully accessible raised floors
1st Floor
| Size | 17,667 SF |
| Term | Negotiable |
| Rental Rate | Upon Request |
| Space Use | Office |
| Condition | Partial Build-Out |
| Available | Now |
The space provides the following specification three pipe VRF fan coil system, fully accessible raised floors (150mm), suspended ceilings with LG3 lighting, male, female and disabled toilet facilities on each floor.
- Use Class: E
- Partially Built-Out as Standard Office
- Mostly Open Floor Plan Layout
- Fits 45 - 142 People
- Can be combined with additional space(s) for up to 47,706 SF of adjacent space
- Central Air Conditioning
- Elevator Access
- Raised Floor
- Drop Ceilings
- Demised WC facilities
- Suspended ceilings with LG3 lighting second floor
- Three pipe VRF fan coil system
- Fully accessible raised floors
2nd Floor
| Size | 17,824 SF |
| Term | Negotiable |
| Rental Rate | Upon Request |
| Space Use | Office |
| Condition | Partial Build-Out |
| Available | Now |
The space provides the following specification three pipe VRF fan coil system, fully accessible raised floors (150mm), suspended ceilings with LG3 lighting, male, female and disabled toilet facilities on each floor.
- Use Class: E
- Partially Built-Out as Standard Office
- Mostly Open Floor Plan Layout
- Fits 45 - 143 People
- Can be combined with additional space(s) for up to 47,706 SF of adjacent space
- Central Air Conditioning
- Elevator Access
- Raised Floor
- Drop Ceilings
- Demised WC facilities
- Suspended ceilings with LG3 lighting second floor
- Three pipe VRF fan coil system
- Fully accessible raised floors
PROPERTY OVERVIEW
Building C occupies a prominent position on Solent Business Park which is a 2 minute drive from the M27. The nearest towns are Southampton and Portsmouth, which are 10 and 12 miles away and Central London is 80 miles away. Swanick is the nearest train station, which is a 1.5 mile walk and takes 18 minutes into Southampton with the fast train to London taking a further 71 minutes.
- 24 Hour Access
- Controlled Access
- Fenced Lot
- Raised Floor
- Security System
- Wheelchair Accessible
- Reception
- Bicycle Storage
- DDA Compliant
- Open-Plan
- Shower Facilities
- Air Conditioning
PROPERTY FACTS
Presented by

Zurich Business Centre | 3000 Parkway
Hmm, there seems to have been an error sending your message. Please try again.
Thanks! Your message was sent.


