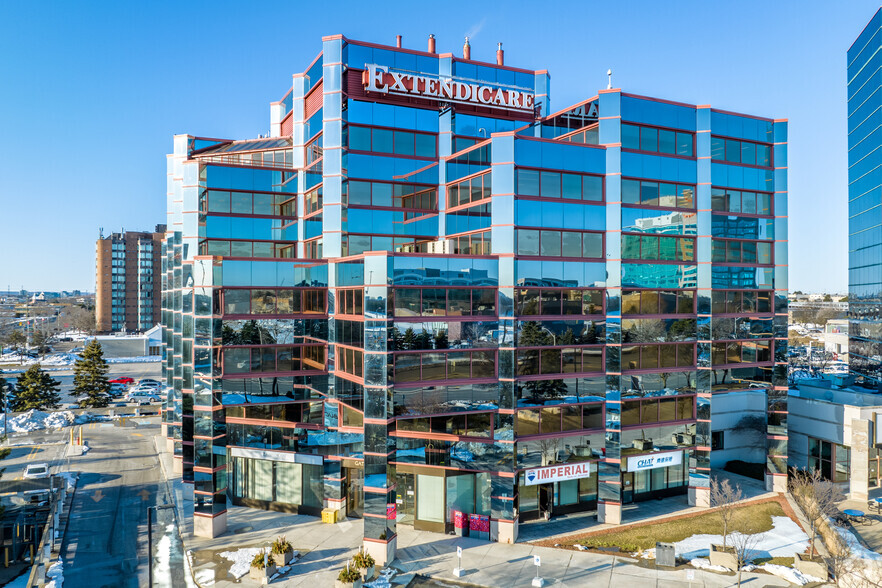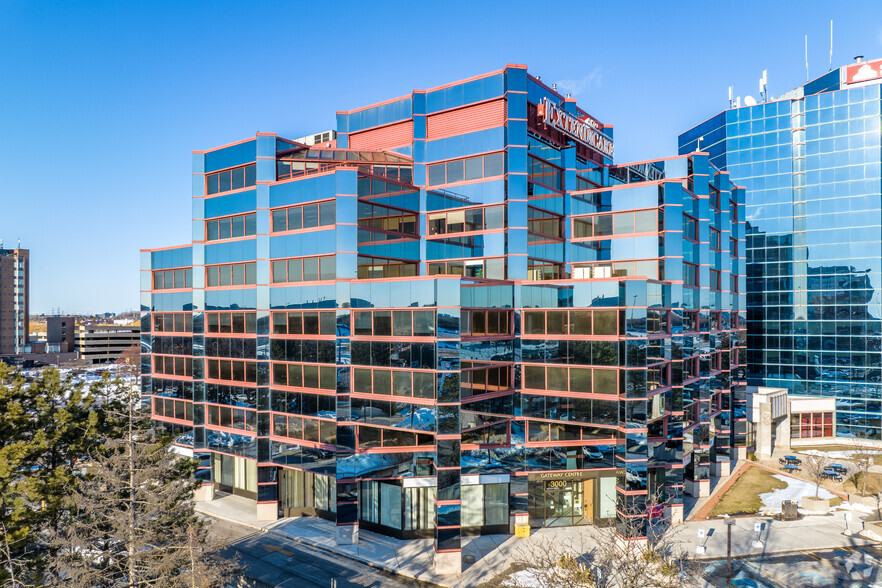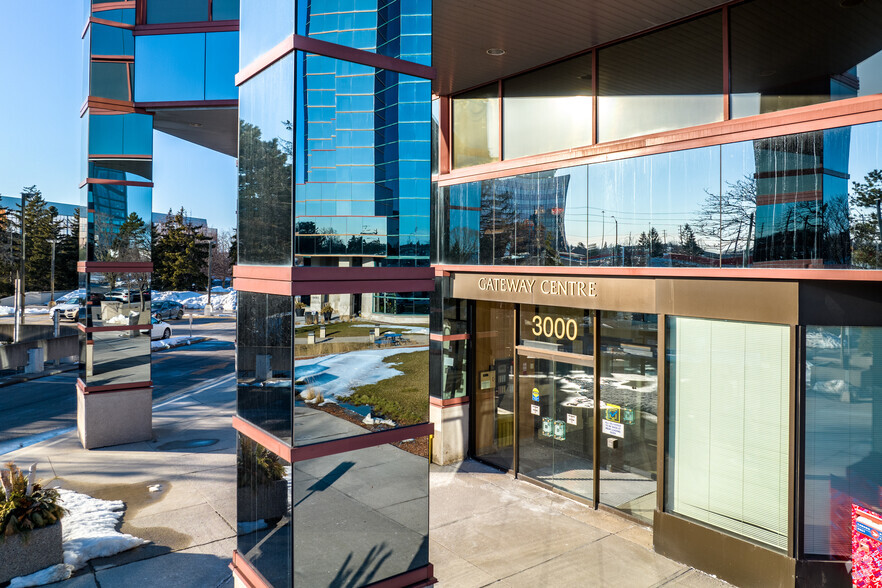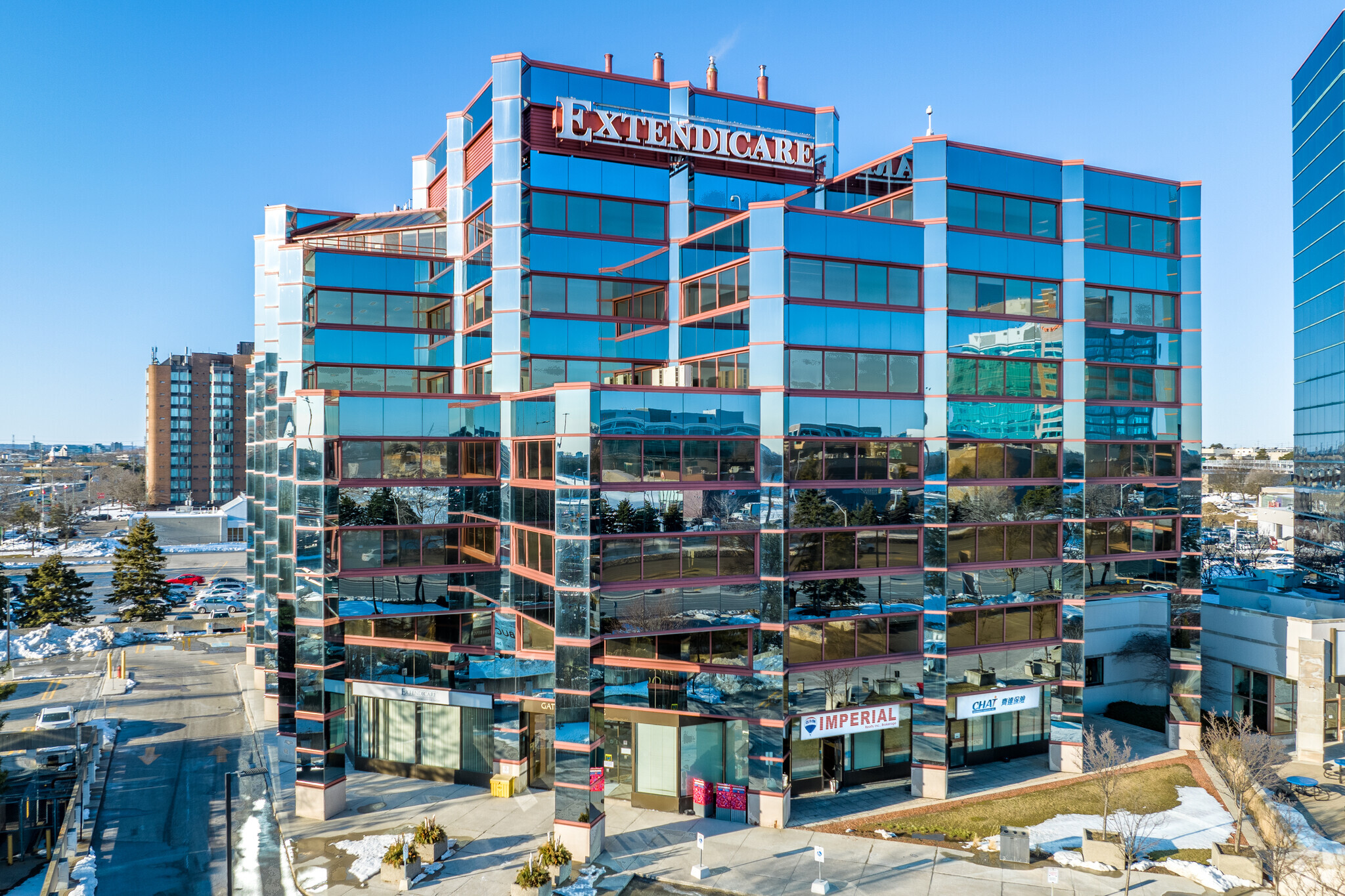3000 Steeles Ave E 1,084 - 15,164 SF of 4-Star Space Available in Markham, ON L3R 4T9



ALL AVAILABLE SPACES(6)
Display Rental Rate as
- SPACE
- SIZE
- TERM
- RENTAL RATE
- SPACE USE
- CONDITION
- AVAILABLE
GROUND FLOOR OPPORTUNITY. High ceilings with large windows and an abundance of natural light. Inviting reception area and a mix of offices on glass and open-concept space throughout. Dine in kitchen and in suite washrooms. Direct access to parking.
- Lease rate does not include utilities, property expenses or building services
- Mostly Open Floor Plan Layout
- Open-Plan
- Quick access to highway 404
- Partially Built-Out as Standard Office
- Reception Area
- Podium Signage Available
Elevator exposure with double door entry. Currently built out with multiple offices and meeting rooms, as well as an enclosed kitchen with eating area. Landlord can modify the unit to suit Tenant needs.
- Lease rate does not include utilities, property expenses or building services
- Open Floor Plan Layout
- Central Air Conditioning
- Open-Plan
- Quick access to highway 404
- Fully Built-Out as Standard Office
- Can be combined with additional space(s) for up to 6,618 SF of adjacent space
- Natural Light
- Podium Signage Available
Turnkey Unit with good mix of offices, meeting room and open concept kitchen.
- Lease rate does not include utilities, property expenses or building services
- Open Floor Plan Layout
- Central Air Conditioning
- Open-Plan
- Quick access to highway 404
- Fully Built-Out as Standard Office
- Can be combined with additional space(s) for up to 6,618 SF of adjacent space
- Natural Light
- Podium Signage Available
Elevator exposure! Small unit that the landlord can modify to suit a Tenant's needs.
- Lease rate does not include utilities, property expenses or building services
- Mostly Open Floor Plan Layout
- Podium Signage Available
- Fully Built-Out as Standard Office
- Central Air Conditioning
- Quick access to highway 404
Nicely finished turn-key unit with one large boardroom, multiple meeting rooms, 11 offices and welcoming reception.
- Lease rate does not include utilities, property expenses or building services
- Mostly Open Floor Plan Layout
- Podium Signage Available
- Fully Built-Out as Standard Office
- Central Air Conditioning
- Quick access to highway 404
Nicely finished turn-key unit with one large boardroom, multiple meeting rooms, 11 offices and welcoming reception.
- Lease rate does not include utilities, property expenses or building services
- Mostly Open Floor Plan Layout
- Central Air Conditioning
- Podium Signage Available
- Fully Built-Out as Standard Office
- 11 Private Offices
- Reception Area
- Quick access to highway 404
| Space | Size | Term | Rental Rate | Space Use | Condition | Available |
| 1st Floor, Ste 103B | 2,388 SF | 1-10 Years | $11.95 USD/SF/YR | Office/Retail | Partial Build-Out | Now |
| 2nd Floor, Ste 200 | 4,630 SF | 1-10 Years | $11.95 USD/SF/YR | Office | Full Build-Out | Now |
| 2nd Floor, Ste 204 | 1,988 SF | 1-10 Years | $11.95 USD/SF/YR | Office | Full Build-Out | Now |
| 3rd Floor, Ste 302 | 1,507 SF | 1-10 Years | $11.95 USD/SF/YR | Office | Full Build-Out | Now |
| 3rd Floor, Ste 303 | 3,567 SF | 1-10 Years | $11.95 USD/SF/YR | Office | Full Build-Out | Now |
| 3rd Floor, Ste 304 | 1,084 SF | 1-10 Years | $11.95 USD/SF/YR | Office | Full Build-Out | Now |
1st Floor, Ste 103B
| Size |
| 2,388 SF |
| Term |
| 1-10 Years |
| Rental Rate |
| $11.95 USD/SF/YR |
| Space Use |
| Office/Retail |
| Condition |
| Partial Build-Out |
| Available |
| Now |
2nd Floor, Ste 200
| Size |
| 4,630 SF |
| Term |
| 1-10 Years |
| Rental Rate |
| $11.95 USD/SF/YR |
| Space Use |
| Office |
| Condition |
| Full Build-Out |
| Available |
| Now |
2nd Floor, Ste 204
| Size |
| 1,988 SF |
| Term |
| 1-10 Years |
| Rental Rate |
| $11.95 USD/SF/YR |
| Space Use |
| Office |
| Condition |
| Full Build-Out |
| Available |
| Now |
3rd Floor, Ste 302
| Size |
| 1,507 SF |
| Term |
| 1-10 Years |
| Rental Rate |
| $11.95 USD/SF/YR |
| Space Use |
| Office |
| Condition |
| Full Build-Out |
| Available |
| Now |
3rd Floor, Ste 303
| Size |
| 3,567 SF |
| Term |
| 1-10 Years |
| Rental Rate |
| $11.95 USD/SF/YR |
| Space Use |
| Office |
| Condition |
| Full Build-Out |
| Available |
| Now |
3rd Floor, Ste 304
| Size |
| 1,084 SF |
| Term |
| 1-10 Years |
| Rental Rate |
| $11.95 USD/SF/YR |
| Space Use |
| Office |
| Condition |
| Full Build-Out |
| Available |
| Now |
PROPERTY OVERVIEW
Centrally located business park, in Markham.
- 24 Hour Access
- Bus Line
- Controlled Access
- Security System
- Signage
PROPERTY FACTS
SELECT TENANTS
- FLOOR
- TENANT NAME
- INDUSTRY
- 1st
- Chat Insurance Services
- -
- 1st
- Delimark Cafe
- Accommodation and Food Services
- 3rd
- Desjardins Financial Security Investments Inc.
- Finance and Insurance
- Multiple
- Extendicare, Inc.
- Health Care and Social Assistance
- 3rd
- Hung & Hwang LLP
- Professional, Scientific, and Technical Services
- 2nd
- Motorcycle And Moped Industry Council
- -
- 3rd
- Newbridge Financial Group
- Finance and Insurance
- 2nd
- Noble Estates Wine & Spirits
- Professional, Scientific, and Technical Services
- 2nd
- The Hazelton Development Corp
- -
- 3rd
- TOAP Media
- -













