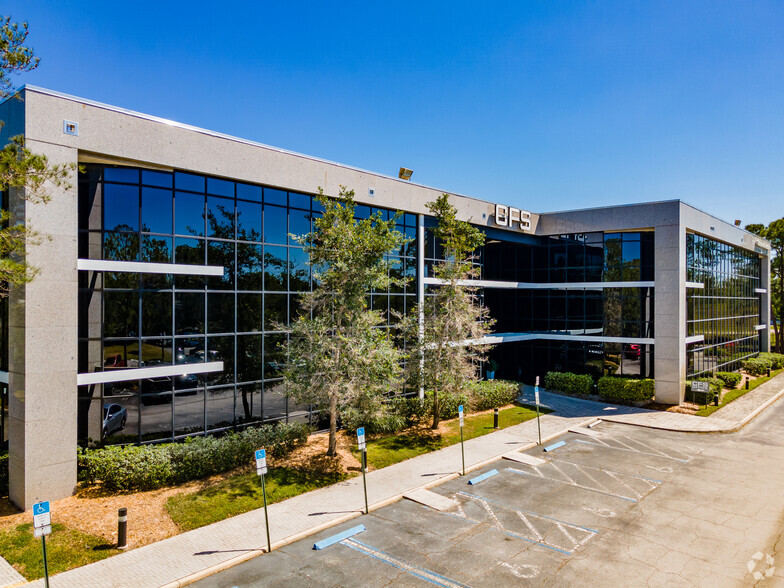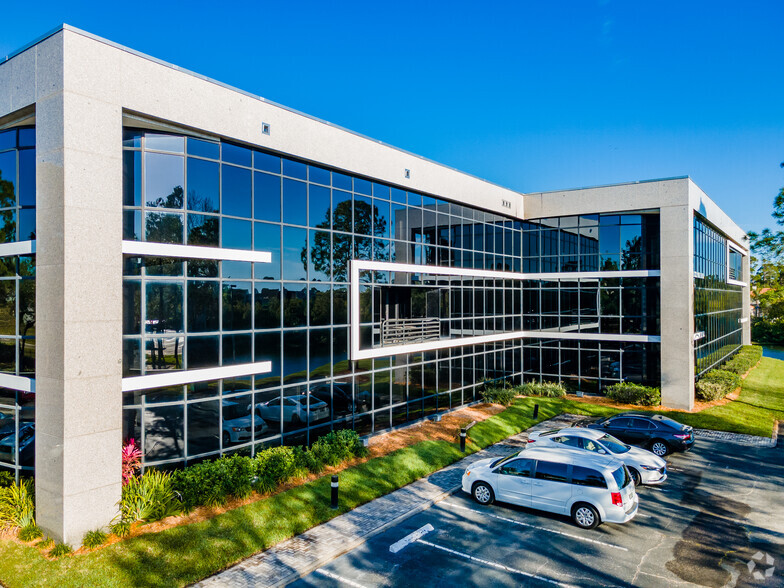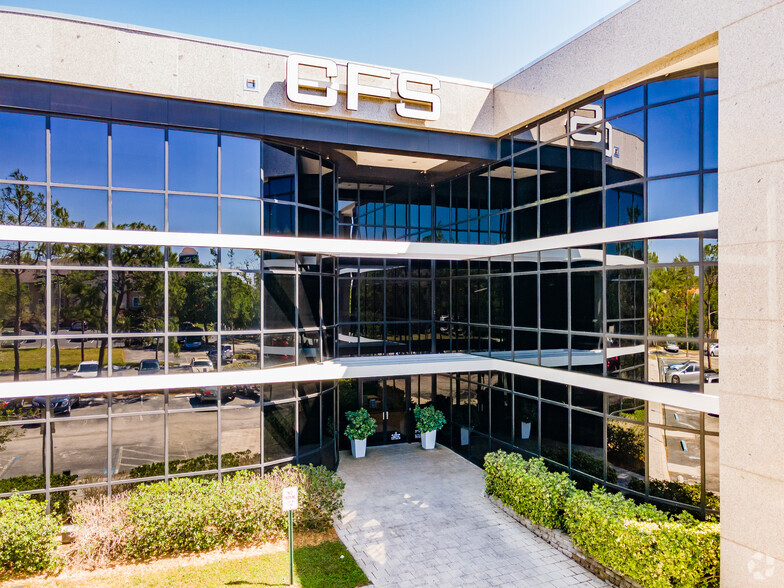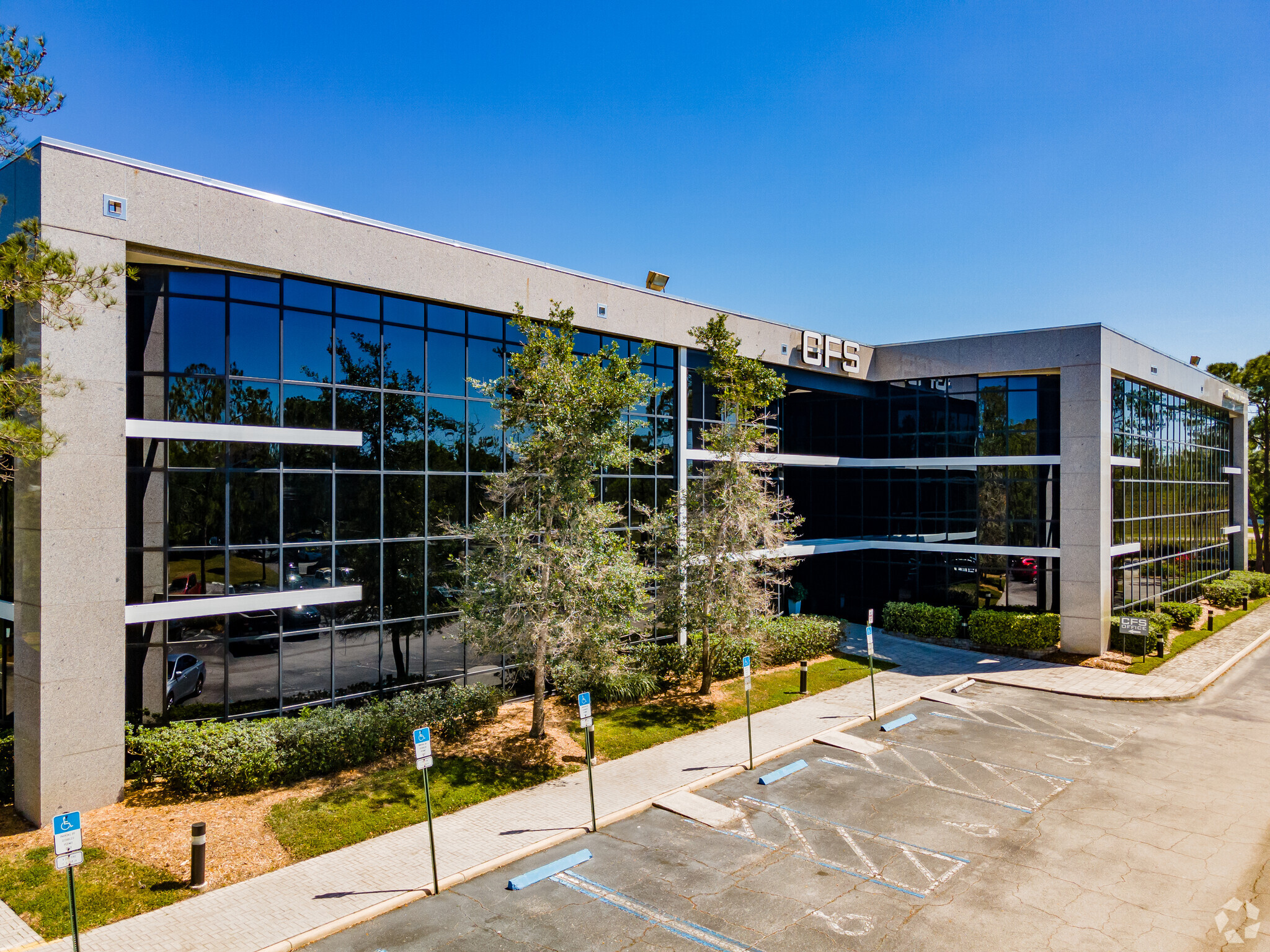
This feature is unavailable at the moment.
We apologize, but the feature you are trying to access is currently unavailable. We are aware of this issue and our team is working hard to resolve the matter.
Please check back in a few minutes. We apologize for the inconvenience.
- LoopNet Team
thank you

Your email has been sent!
Centers at Feather Sound 3001 Executive Dr
2,001 - 26,587 SF of Office Space Available in Clearwater, FL 33762



all available spaces(5)
Display Rental Rate as
- Space
- Size
- Term
- Rental Rate
- Space Use
- Condition
- Available
- Rate includes utilities, building services and property expenses
- Office intensive layout
- Fully Built-Out as Standard Office
- Kitchen
- Rate includes utilities, building services and property expenses
- Mostly Open Floor Plan Layout
- 1 Conference Room
- Partially Built-Out as Standard Office
- 3 Private Offices
Suite 280 (2,001 rsf) is a vanilla shell space with no walls except for the closet.
- Rate includes utilities, building services and property expenses
- Open Floor Plan Layout
- Rate includes utilities, building services and property expenses
- Rate includes utilities, building services and property expenses
| Space | Size | Term | Rental Rate | Space Use | Condition | Available |
| 2nd Floor, Ste 200 | 11,056 SF | Negotiable | $23.50 /SF/YR $1.96 /SF/MO $259,816 /YR $21,651 /MO | Office | Full Build-Out | Now |
| 2nd Floor, Ste 240 | 3,706 SF | Negotiable | $23.50 /SF/YR $1.96 /SF/MO $87,091 /YR $7,258 /MO | Office | Partial Build-Out | Now |
| 2nd Floor, Ste 280 | 2,001 SF | Negotiable | $23.50 /SF/YR $1.96 /SF/MO $47,024 /YR $3,919 /MO | Office | Shell Space | Now |
| 3rd Floor, Ste 340 | 6,596 SF | Negotiable | $23.50 /SF/YR $1.96 /SF/MO $155,006 /YR $12,917 /MO | Office | - | Now |
| 3rd Floor, Ste 375 | 3,228 SF | Negotiable | $23.50 /SF/YR $1.96 /SF/MO $75,858 /YR $6,322 /MO | Office | - | Now |
2nd Floor, Ste 200
| Size |
| 11,056 SF |
| Term |
| Negotiable |
| Rental Rate |
| $23.50 /SF/YR $1.96 /SF/MO $259,816 /YR $21,651 /MO |
| Space Use |
| Office |
| Condition |
| Full Build-Out |
| Available |
| Now |
2nd Floor, Ste 240
| Size |
| 3,706 SF |
| Term |
| Negotiable |
| Rental Rate |
| $23.50 /SF/YR $1.96 /SF/MO $87,091 /YR $7,258 /MO |
| Space Use |
| Office |
| Condition |
| Partial Build-Out |
| Available |
| Now |
2nd Floor, Ste 280
| Size |
| 2,001 SF |
| Term |
| Negotiable |
| Rental Rate |
| $23.50 /SF/YR $1.96 /SF/MO $47,024 /YR $3,919 /MO |
| Space Use |
| Office |
| Condition |
| Shell Space |
| Available |
| Now |
3rd Floor, Ste 340
| Size |
| 6,596 SF |
| Term |
| Negotiable |
| Rental Rate |
| $23.50 /SF/YR $1.96 /SF/MO $155,006 /YR $12,917 /MO |
| Space Use |
| Office |
| Condition |
| - |
| Available |
| Now |
3rd Floor, Ste 375
| Size |
| 3,228 SF |
| Term |
| Negotiable |
| Rental Rate |
| $23.50 /SF/YR $1.96 /SF/MO $75,858 /YR $6,322 /MO |
| Space Use |
| Office |
| Condition |
| - |
| Available |
| Now |
2nd Floor, Ste 200
| Size | 11,056 SF |
| Term | Negotiable |
| Rental Rate | $23.50 /SF/YR |
| Space Use | Office |
| Condition | Full Build-Out |
| Available | Now |
- Rate includes utilities, building services and property expenses
- Fully Built-Out as Standard Office
- Office intensive layout
- Kitchen
2nd Floor, Ste 240
| Size | 3,706 SF |
| Term | Negotiable |
| Rental Rate | $23.50 /SF/YR |
| Space Use | Office |
| Condition | Partial Build-Out |
| Available | Now |
- Rate includes utilities, building services and property expenses
- Partially Built-Out as Standard Office
- Mostly Open Floor Plan Layout
- 3 Private Offices
- 1 Conference Room
2nd Floor, Ste 280
| Size | 2,001 SF |
| Term | Negotiable |
| Rental Rate | $23.50 /SF/YR |
| Space Use | Office |
| Condition | Shell Space |
| Available | Now |
Suite 280 (2,001 rsf) is a vanilla shell space with no walls except for the closet.
- Rate includes utilities, building services and property expenses
- Open Floor Plan Layout
3rd Floor, Ste 340
| Size | 6,596 SF |
| Term | Negotiable |
| Rental Rate | $23.50 /SF/YR |
| Space Use | Office |
| Condition | - |
| Available | Now |
- Rate includes utilities, building services and property expenses
3rd Floor, Ste 375
| Size | 3,228 SF |
| Term | Negotiable |
| Rental Rate | $23.50 /SF/YR |
| Space Use | Office |
| Condition | - |
| Available | Now |
- Rate includes utilities, building services and property expenses
Property Overview
Common area modernization complete! Prime Gateway submarket with easy access to I-275, US Hwy 19, and major bridges. Perfect Office Environment: - Abundant shaded parking - Natural light and fresh spaces - Functional floor plans - Multiple road access - Attractive to targeted workforce - Cluster effect of suppliers
- 24 Hour Access
- Controlled Access
- Property Manager on Site
PROPERTY FACTS
SELECT TENANTS
- Floor
- Tenant Name
- Industry
- 3rd
- Auto-Owners Insurance Co
- Finance and Insurance
- 2nd
- Bob Circosta Communications
- Professional, Scientific, and Technical Services
- 2nd
- Condominium Associates
- Real Estate
- 3rd
- Engage PEO
- Professional, Scientific, and Technical Services
- 1st
- Gastro Florida
- Health Care and Social Assistance
- 3rd
- MAP - Medical Advocate Program
- Professional, Scientific, and Technical Services
- 3rd
- Olney Law, PA
- Professional, Scientific, and Technical Services
- 1st
- The Beauty Groupe
- Professional, Scientific, and Technical Services
Presented by

Centers at Feather Sound | 3001 Executive Dr
Hmm, there seems to have been an error sending your message. Please try again.
Thanks! Your message was sent.



