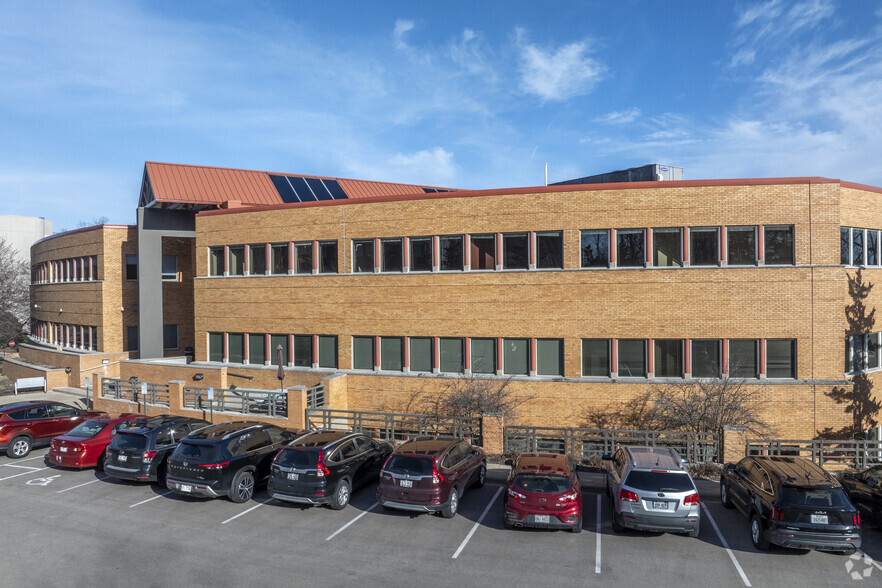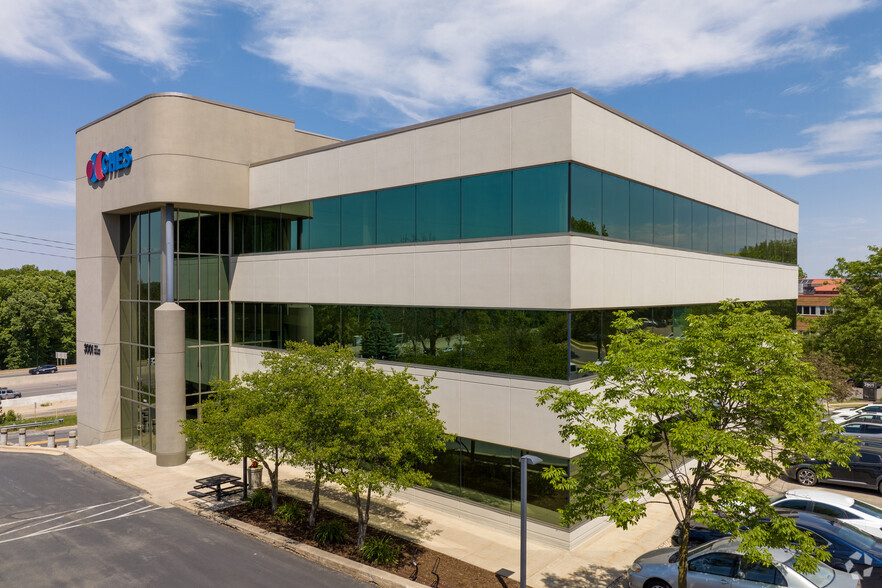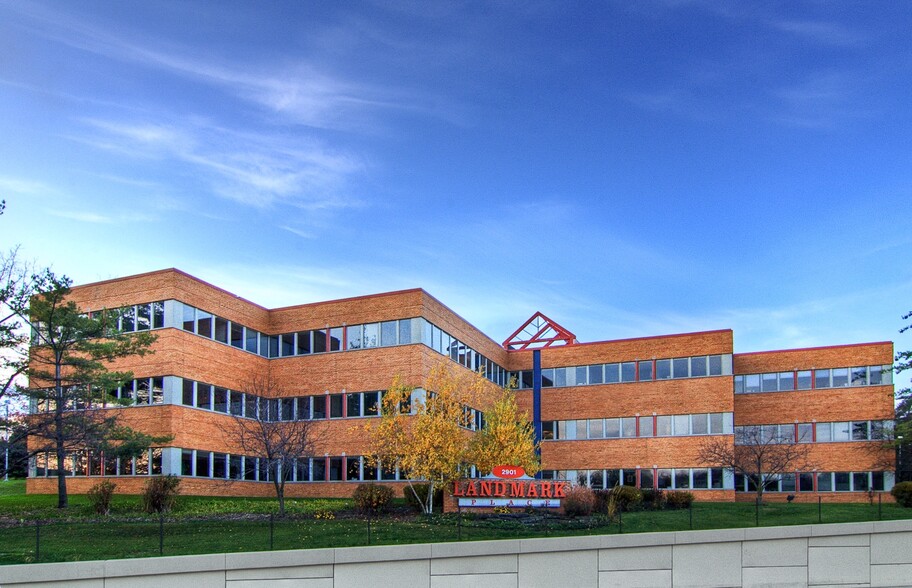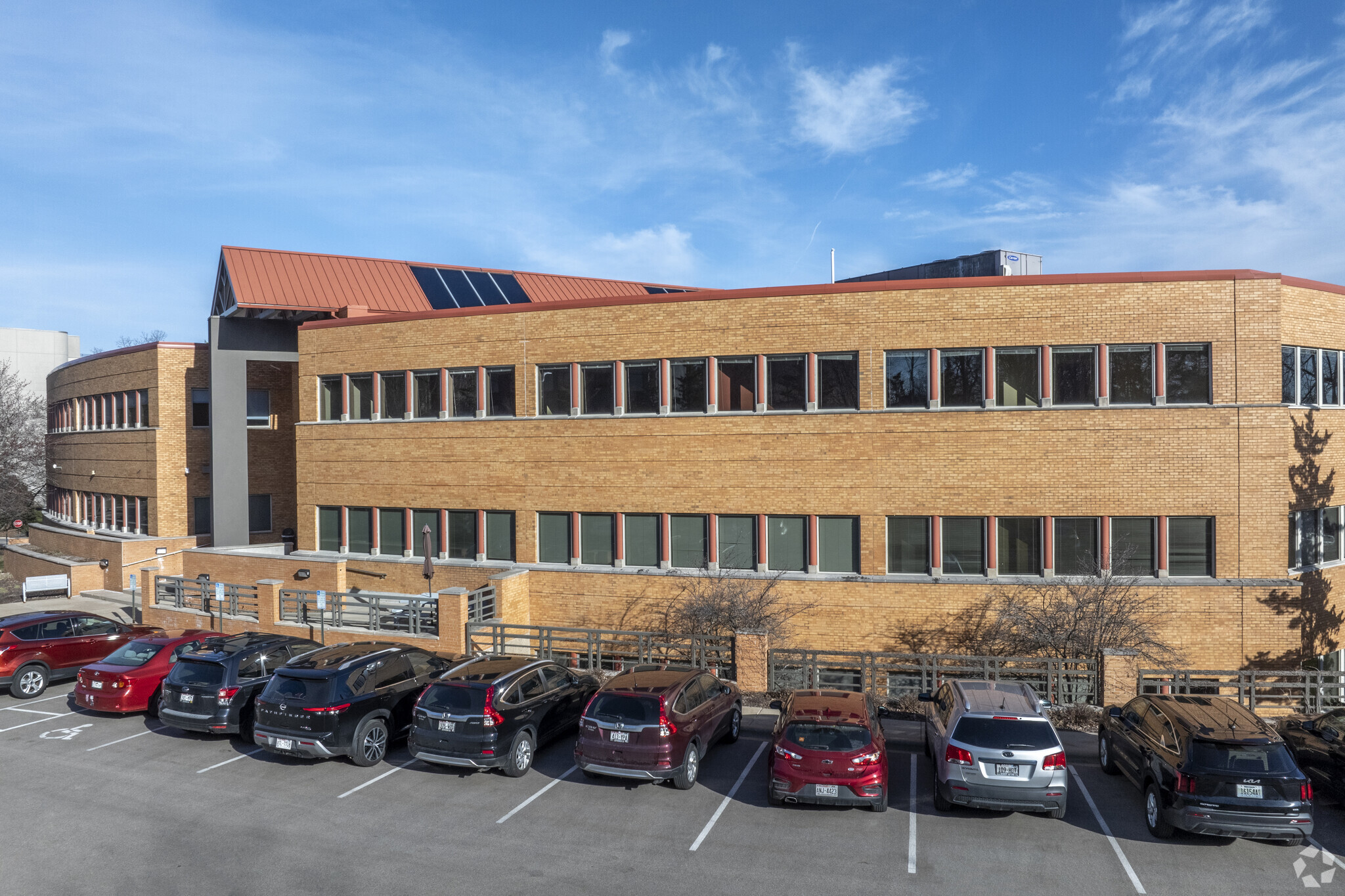
This feature is unavailable at the moment.
We apologize, but the feature you are trying to access is currently unavailable. We are aware of this issue and our team is working hard to resolve the matter.
Please check back in a few minutes. We apologize for the inconvenience.
- LoopNet Team
thank you

Your email has been sent!
Central Beltline Campus Madison, WI 53713
1,645 - 20,985 SF of Office Space Available



Park Highlights
- Expansive free parking available for tenants and visitors.
- The building is conveniently located on the central beltline offering an approximately 10-minute commute to East, West, or Downtown neighborhoods.
- An electrified building signage is available for all tenants.
- Each building offers recently remodeled spaces for rent.
PARK FACTS
all available spaces(4)
Display Rental Rate as
- Space
- Size
- Term
- Rental Rate
- Space Use
- Condition
- Available
This space was a training center with a reception and waiting area, large conference rooms, a few offices, some larger conference rooms, and a large open space. Huge break room that has direct access to the building patio. Would also be a good candidate for conversion to lab space.
- Lease rate does not include utilities, property expenses or building services
- Mostly Open Floor Plan Layout
- Finished Ceilings: 9’2”
- Prime Location!
- Fully Built-Out as Research and Development Space
- Fits 30 - 95 People
- Central Air and Heating
Bright corner suite with an efficient layout. Large central conference room adjacent to the reception area. Room for several cubes or more offices if needed. Existing kitchenette and two windowed offices. Suite entry is directly across from the elevator.
- Rate includes utilities, building services and property expenses
- Mostly Open Floor Plan Layout
- 2 Private Offices
- Finished Ceilings: 9’2”
- Corner Space
- Prime Location!
- Fully Built-Out as Standard Office
- Fits 9 - 27 People
- 1 Conference Room
- Elevator Access
- Natural Light
| Space | Size | Term | Rental Rate | Space Use | Condition | Available |
| 1st Floor | 11,850 SF | 1-20 Years | $12.00 /SF/YR $1.00 /SF/MO $142,200 /YR $11,850 /MO | Office | Full Build-Out | Now |
| 4th Floor | 3,312 SF | 3-20 Years | $21.50 /SF/YR $1.79 /SF/MO $71,208 /YR $5,934 /MO | Office | Full Build-Out | Now |
3001 W Beltline Hwy - 1st Floor
3001 W Beltline Hwy - 4th Floor
- Space
- Size
- Term
- Rental Rate
- Space Use
- Condition
- Available
Amazing office space for lease! These spaces are fully built out and ready to go! Looking for a tenant with a minimum of 3 year term!
- Rate includes utilities, building services and property expenses
- Mostly Open Floor Plan Layout
- Central Air and Heating
- Fully Built-Out as Standard Office
- Fits 11 - 34 People
- Prime Location!
Amazing office space for lease! These spaces are fully built out and ready to go! Looking for a tenant with a minimum of 3 year term!
- Rate includes utilities, building services and property expenses
- Mostly Open Floor Plan Layout
- Central Air and Heating
- Fully Built-Out as Standard Office
- Fits 5 - 14 People
- Prime location!
| Space | Size | Term | Rental Rate | Space Use | Condition | Available |
| 3rd Floor | 4,178 SF | 3-20 Years | $21.50 /SF/YR $1.79 /SF/MO $89,827 /YR $7,486 /MO | Office | Full Build-Out | Now |
| 3rd Floor | 1,645 SF | 3-20 Years | $21.50 /SF/YR $1.79 /SF/MO $35,368 /YR $2,947 /MO | Office | Full Build-Out | Now |
2901 W Beltline Hwy - 3rd Floor
2901 W Beltline Hwy - 3rd Floor
3001 W Beltline Hwy - 1st Floor
| Size | 11,850 SF |
| Term | 1-20 Years |
| Rental Rate | $12.00 /SF/YR |
| Space Use | Office |
| Condition | Full Build-Out |
| Available | Now |
This space was a training center with a reception and waiting area, large conference rooms, a few offices, some larger conference rooms, and a large open space. Huge break room that has direct access to the building patio. Would also be a good candidate for conversion to lab space.
- Lease rate does not include utilities, property expenses or building services
- Fully Built-Out as Research and Development Space
- Mostly Open Floor Plan Layout
- Fits 30 - 95 People
- Finished Ceilings: 9’2”
- Central Air and Heating
- Prime Location!
3001 W Beltline Hwy - 4th Floor
| Size | 3,312 SF |
| Term | 3-20 Years |
| Rental Rate | $21.50 /SF/YR |
| Space Use | Office |
| Condition | Full Build-Out |
| Available | Now |
Bright corner suite with an efficient layout. Large central conference room adjacent to the reception area. Room for several cubes or more offices if needed. Existing kitchenette and two windowed offices. Suite entry is directly across from the elevator.
- Rate includes utilities, building services and property expenses
- Fully Built-Out as Standard Office
- Mostly Open Floor Plan Layout
- Fits 9 - 27 People
- 2 Private Offices
- 1 Conference Room
- Finished Ceilings: 9’2”
- Elevator Access
- Corner Space
- Natural Light
- Prime Location!
2901 W Beltline Hwy - 3rd Floor
| Size | 4,178 SF |
| Term | 3-20 Years |
| Rental Rate | $21.50 /SF/YR |
| Space Use | Office |
| Condition | Full Build-Out |
| Available | Now |
Amazing office space for lease! These spaces are fully built out and ready to go! Looking for a tenant with a minimum of 3 year term!
- Rate includes utilities, building services and property expenses
- Fully Built-Out as Standard Office
- Mostly Open Floor Plan Layout
- Fits 11 - 34 People
- Central Air and Heating
- Prime Location!
2901 W Beltline Hwy - 3rd Floor
| Size | 1,645 SF |
| Term | 3-20 Years |
| Rental Rate | $21.50 /SF/YR |
| Space Use | Office |
| Condition | Full Build-Out |
| Available | Now |
Amazing office space for lease! These spaces are fully built out and ready to go! Looking for a tenant with a minimum of 3 year term!
- Rate includes utilities, building services and property expenses
- Fully Built-Out as Standard Office
- Mostly Open Floor Plan Layout
- Fits 5 - 14 People
- Central Air and Heating
- Prime location!
Park Overview
Landmark Place is a 60,000 GSF Class-A building. The building is conveniently located on a highly visible stretch of the central beltline (135,000+ cars daily) near bike and pedestrian paths, City of Madison bus lines, walking distance to restaurants, salons, gym, gas station, and healthcare facilities, and only a 10 minute drive to downtown. Landmark Place offers many building amenities including common area conference room space for 40 people, kitchen and break room, and outdoor seating options.
- 24 Hour Access
- Air Conditioning
Presented by

Central Beltline Campus | Madison, WI 53713
Hmm, there seems to have been an error sending your message. Please try again.
Thanks! Your message was sent.












