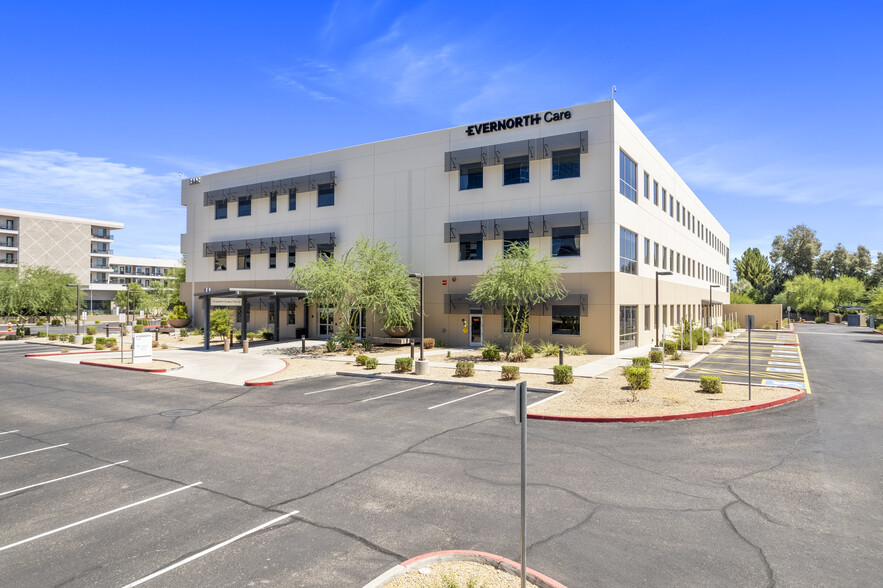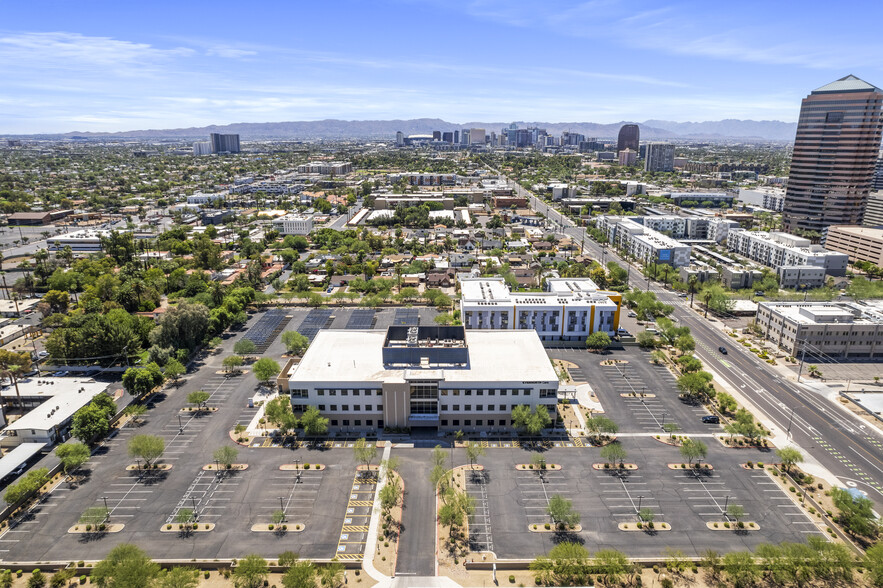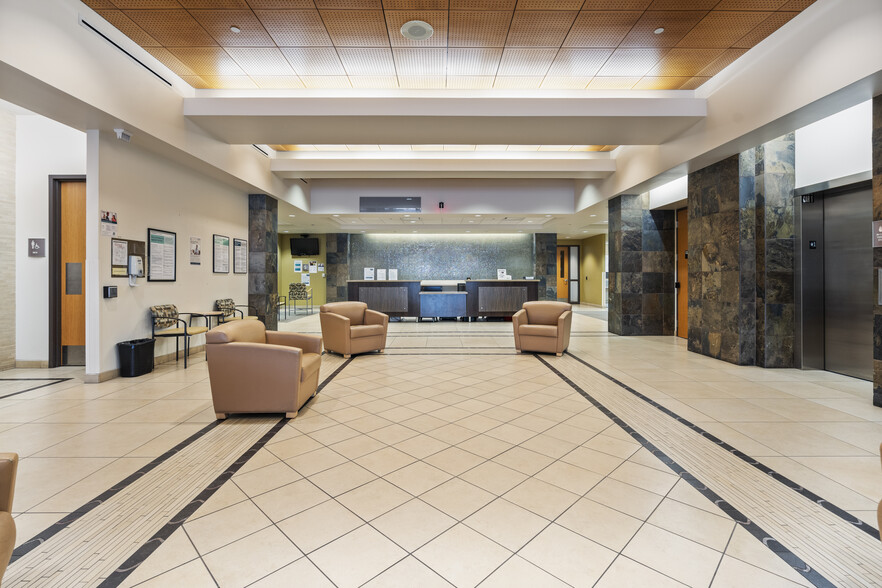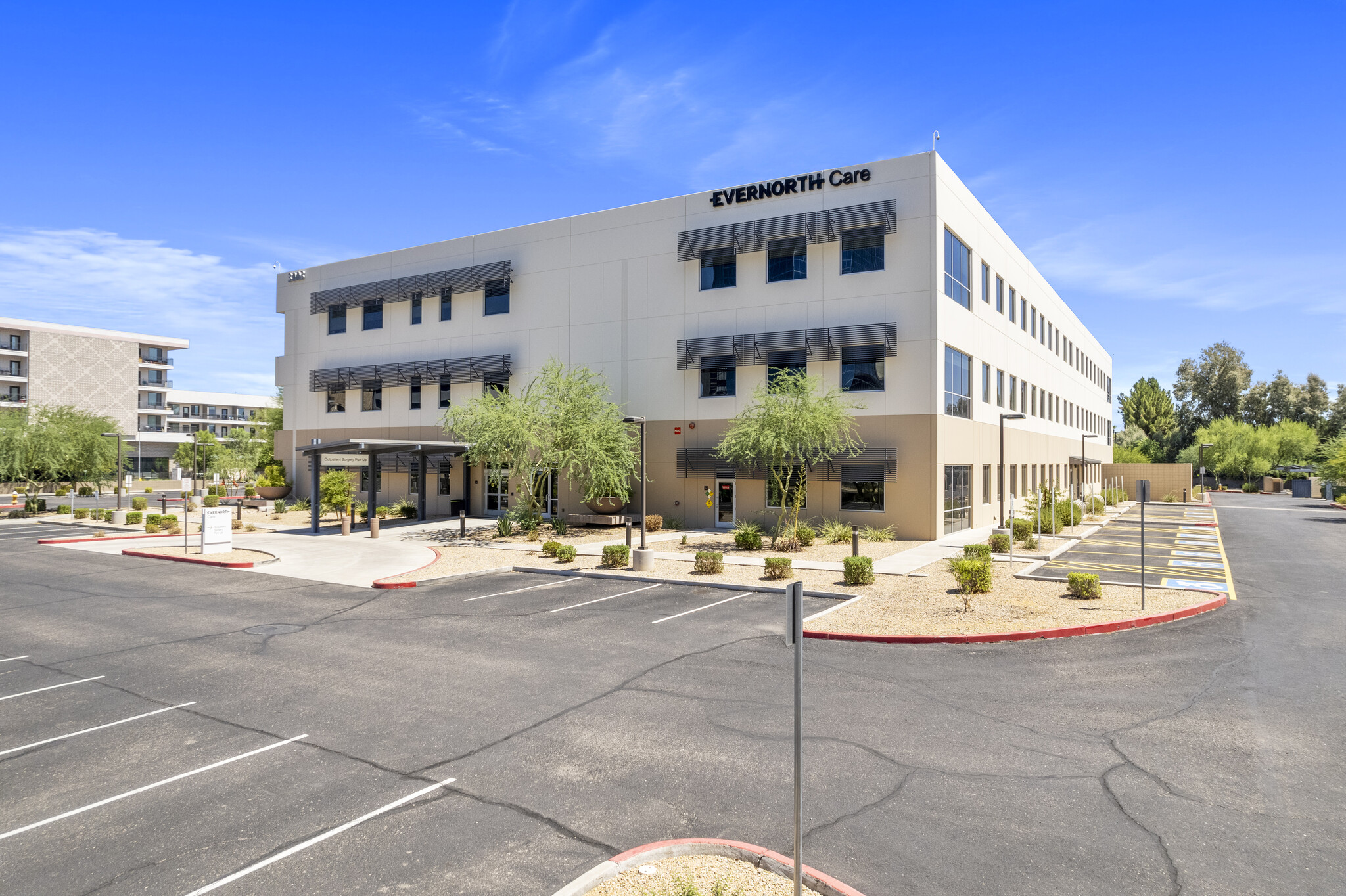
This feature is unavailable at the moment.
We apologize, but the feature you are trying to access is currently unavailable. We are aware of this issue and our team is working hard to resolve the matter.
Please check back in a few minutes. We apologize for the inconvenience.
- LoopNet Team
thank you

Your email has been sent!
3003 N 3rd St
20,000 - 91,293 SF of Office/Medical Space Available in Phoenix, AZ 85012



Highlights
- Existing Medical Build-out(including a surgery center with four operating rooms & urgent care
all available spaces(3)
Display Rental Rate as
- Space
- Size
- Term
- Rental Rate
- Space Use
- Condition
- Available
Virtual Tour: https://my.matterport.com/show/?m=B38UoN6AJKx Existing Medical Buildout: • Urgent Care (7 exam rooms & admin offices) • Surgery Center (4 operating rooms, 19 beds, 7 exam rooms) • Lab/Radiology (mammogram, ultrasound, x-ray) • Primary Care (12 exam rooms & admin offices) • Four Specialty Clinics (2 exam rooms & admin offices) • Podiatry (7 exam rooms & admin offices) • Ophthalmology (9 eye exam rooms & admin offices) • Pharmacy Located in the Center of Major Hospitals, Healthcare Providers, Healthcare Educational Facilities, and the Phoenix Biomedical Campus
- Open Floor Plan Layout
- Space is in Excellent Condition
- Central Air Conditioning
- Fits 50 - 251 People
- Can be combined with additional space(s) for up to 91,293 SF of adjacent space
Virtual Tour: https://my.matterport.com/show/?m=DZxoA26ggDv Existing Medical Buildout: • Urgent Care (7 exam rooms & admin offices) • Surgery Center (4 operating rooms, 19 beds, 7 exam rooms) • Lab/Radiology (mammogram, ultrasound, x-ray) • Primary Care (12 exam rooms & admin offices) • Four Specialty Clinics (2 exam rooms & admin offices) • Podiatry (7 exam rooms & admin offices) • Ophthalmology (9 eye exam rooms & admin offices) • Pharmacy Located in the Center of Major Hospitals, Healthcare Providers, Healthcare Educational Facilities, and the Phoenix Biomedical Campus
- Open Floor Plan Layout
- Space is in Excellent Condition
- Central Air Conditioning
- Fits 75 - 240 People
- Can be combined with additional space(s) for up to 91,293 SF of adjacent space
Virtual Tour: https://my.matterport.com/show/?m=516kxd6rkTr Existing Medical Buildout: • Urgent Care (7 exam rooms & admin offices) • Surgery Center (4 operating rooms, 19 beds, 7 exam rooms) • Lab/Radiology (mammogram, ultrasound, x-ray) • Primary Care (12 exam rooms & admin offices) • Four Specialty Clinics (2 exam rooms & admin offices) • Podiatry (7 exam rooms & admin offices) • Ophthalmology (9 eye exam rooms & admin offices) • Pharmacy Located in the Center of Major Hospitals, Healthcare Providers, Healthcare Educational Facilities, and the Phoenix Biomedical Campus
- Open Floor Plan Layout
- Space is in Excellent Condition
- Central Air Conditioning
- Fits 75 - 240 People
- Can be combined with additional space(s) for up to 91,293 SF of adjacent space
| Space | Size | Term | Rental Rate | Space Use | Condition | Available |
| 1st Floor, Ste 1 | 20,000-31,359 SF | Negotiable | Upon Request Upon Request Upon Request Upon Request | Office/Medical | Partial Build-Out | Now |
| 2nd Floor, Ste 2 | 29,967 SF | Negotiable | Upon Request Upon Request Upon Request Upon Request | Office/Medical | Partial Build-Out | Now |
| 3rd Floor, Ste 3 | 29,967 SF | Negotiable | Upon Request Upon Request Upon Request Upon Request | Office/Medical | Partial Build-Out | Now |
1st Floor, Ste 1
| Size |
| 20,000-31,359 SF |
| Term |
| Negotiable |
| Rental Rate |
| Upon Request Upon Request Upon Request Upon Request |
| Space Use |
| Office/Medical |
| Condition |
| Partial Build-Out |
| Available |
| Now |
2nd Floor, Ste 2
| Size |
| 29,967 SF |
| Term |
| Negotiable |
| Rental Rate |
| Upon Request Upon Request Upon Request Upon Request |
| Space Use |
| Office/Medical |
| Condition |
| Partial Build-Out |
| Available |
| Now |
3rd Floor, Ste 3
| Size |
| 29,967 SF |
| Term |
| Negotiable |
| Rental Rate |
| Upon Request Upon Request Upon Request Upon Request |
| Space Use |
| Office/Medical |
| Condition |
| Partial Build-Out |
| Available |
| Now |
1st Floor, Ste 1
| Size | 20,000-31,359 SF |
| Term | Negotiable |
| Rental Rate | Upon Request |
| Space Use | Office/Medical |
| Condition | Partial Build-Out |
| Available | Now |
Virtual Tour: https://my.matterport.com/show/?m=B38UoN6AJKx Existing Medical Buildout: • Urgent Care (7 exam rooms & admin offices) • Surgery Center (4 operating rooms, 19 beds, 7 exam rooms) • Lab/Radiology (mammogram, ultrasound, x-ray) • Primary Care (12 exam rooms & admin offices) • Four Specialty Clinics (2 exam rooms & admin offices) • Podiatry (7 exam rooms & admin offices) • Ophthalmology (9 eye exam rooms & admin offices) • Pharmacy Located in the Center of Major Hospitals, Healthcare Providers, Healthcare Educational Facilities, and the Phoenix Biomedical Campus
- Open Floor Plan Layout
- Fits 50 - 251 People
- Space is in Excellent Condition
- Can be combined with additional space(s) for up to 91,293 SF of adjacent space
- Central Air Conditioning
2nd Floor, Ste 2
| Size | 29,967 SF |
| Term | Negotiable |
| Rental Rate | Upon Request |
| Space Use | Office/Medical |
| Condition | Partial Build-Out |
| Available | Now |
Virtual Tour: https://my.matterport.com/show/?m=DZxoA26ggDv Existing Medical Buildout: • Urgent Care (7 exam rooms & admin offices) • Surgery Center (4 operating rooms, 19 beds, 7 exam rooms) • Lab/Radiology (mammogram, ultrasound, x-ray) • Primary Care (12 exam rooms & admin offices) • Four Specialty Clinics (2 exam rooms & admin offices) • Podiatry (7 exam rooms & admin offices) • Ophthalmology (9 eye exam rooms & admin offices) • Pharmacy Located in the Center of Major Hospitals, Healthcare Providers, Healthcare Educational Facilities, and the Phoenix Biomedical Campus
- Open Floor Plan Layout
- Fits 75 - 240 People
- Space is in Excellent Condition
- Can be combined with additional space(s) for up to 91,293 SF of adjacent space
- Central Air Conditioning
3rd Floor, Ste 3
| Size | 29,967 SF |
| Term | Negotiable |
| Rental Rate | Upon Request |
| Space Use | Office/Medical |
| Condition | Partial Build-Out |
| Available | Now |
Virtual Tour: https://my.matterport.com/show/?m=516kxd6rkTr Existing Medical Buildout: • Urgent Care (7 exam rooms & admin offices) • Surgery Center (4 operating rooms, 19 beds, 7 exam rooms) • Lab/Radiology (mammogram, ultrasound, x-ray) • Primary Care (12 exam rooms & admin offices) • Four Specialty Clinics (2 exam rooms & admin offices) • Podiatry (7 exam rooms & admin offices) • Ophthalmology (9 eye exam rooms & admin offices) • Pharmacy Located in the Center of Major Hospitals, Healthcare Providers, Healthcare Educational Facilities, and the Phoenix Biomedical Campus
- Open Floor Plan Layout
- Fits 75 - 240 People
- Space is in Excellent Condition
- Can be combined with additional space(s) for up to 91,293 SF of adjacent space
- Central Air Conditioning
Property Overview
Located in the Center of Major Hospitals, Healthcare Providers, Healthcare Educational Facilities and Phoenix Biomedical Campus Easy Access to Major Freeways (I-10, I-17, SR51) Walking Distance to Light Rail Strategically positioned near prominent new developments, including Barrow Neuroplex, Valleywise Health, Banner – University Medical Center Phoenix, and Creighton University’s Health Sciences Campus
- Bus Line
- Signage
- Monument Signage
- Outdoor Seating
PROPERTY FACTS
Presented by

3003 N 3rd St
Hmm, there seems to have been an error sending your message. Please try again.
Thanks! Your message was sent.










