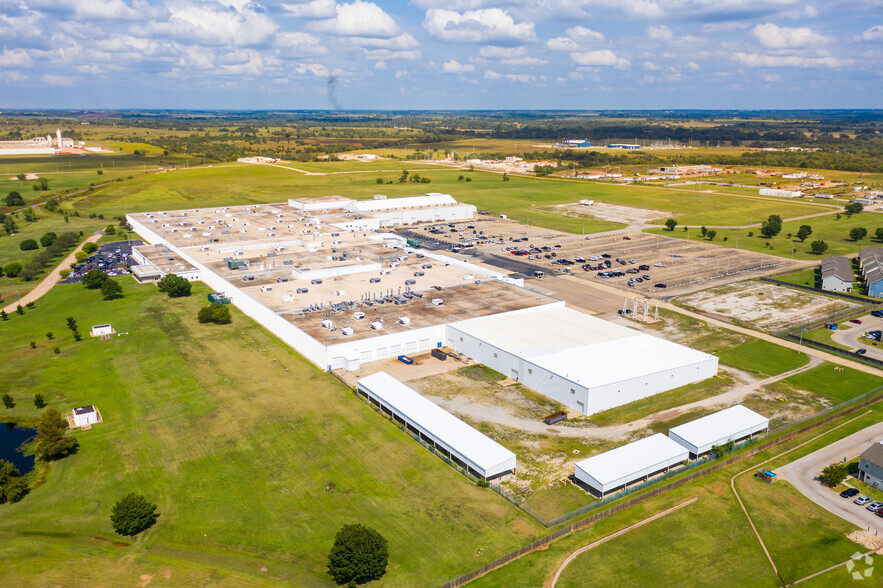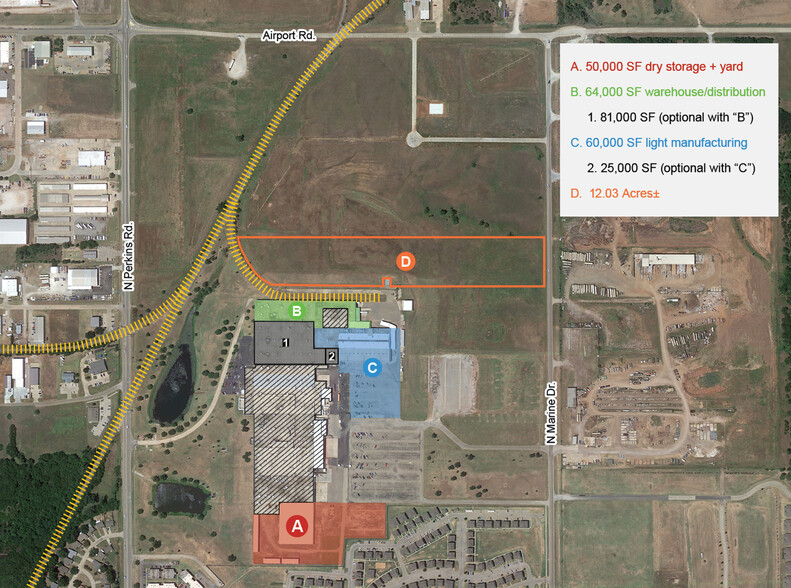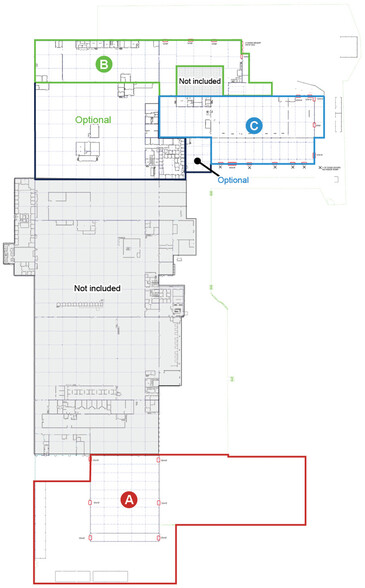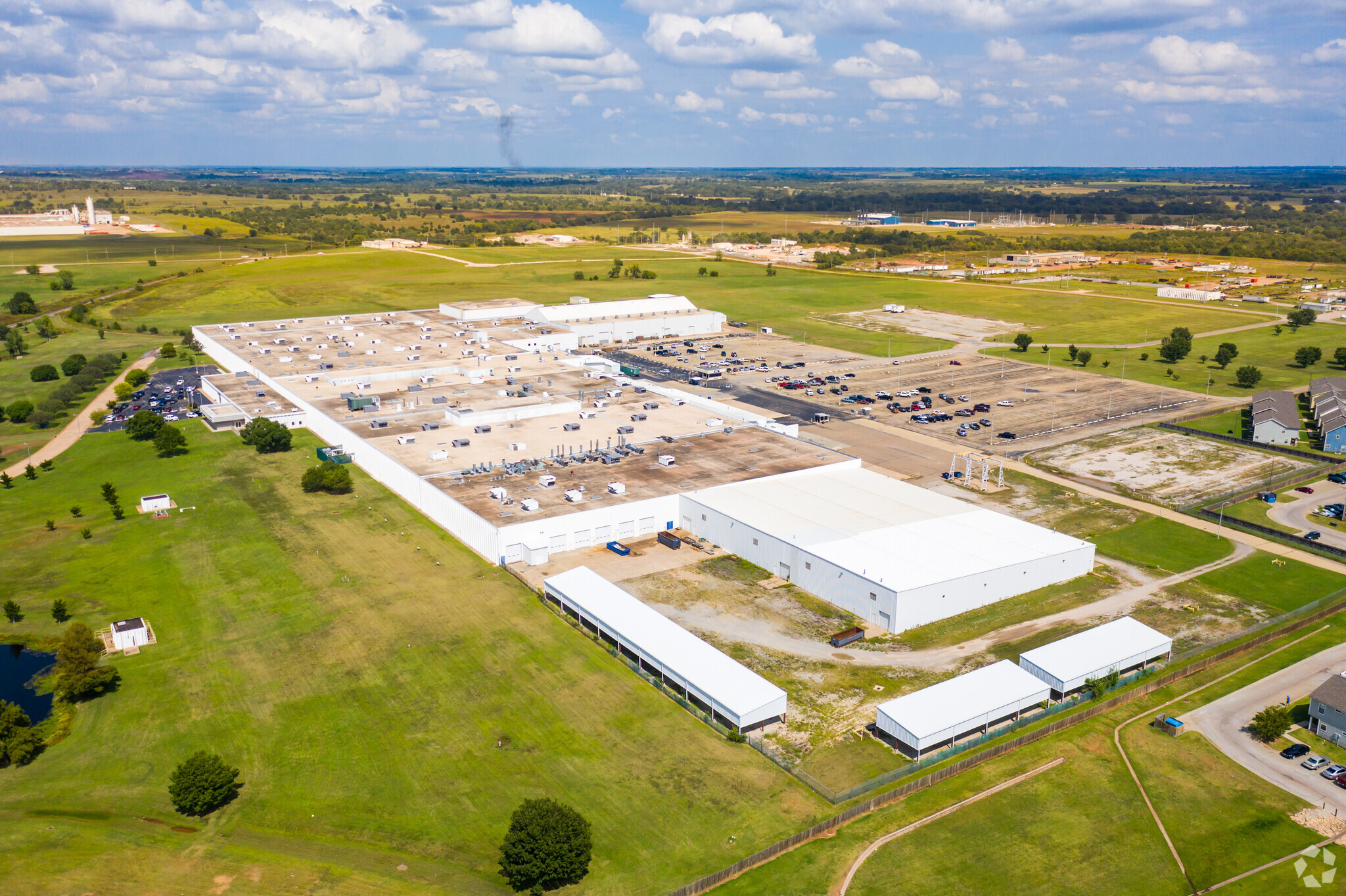
This feature is unavailable at the moment.
We apologize, but the feature you are trying to access is currently unavailable. We are aware of this issue and our team is working hard to resolve the matter.
Please check back in a few minutes. We apologize for the inconvenience.
- LoopNet Team
thank you

Your email has been sent!
ASCO Industries Faciltiy 3003 N Perkins Rd
50,000 - 280,000 SF of Industrial Space Available in Stillwater, OK 74075



Highlights
- Rail access
- 15 miles east of I-35
- Heavy power
- Spaces can be leased together or separately
Features
all available spaces(3)
Display Rental Rate as
- Space
- Size
- Term
- Rental Rate
- Space Use
- Condition
- Available
- Lease rate does not include utilities, property expenses or building services
- 4.32 Acres
- 100% warehouse - no office
- Dry storage warehouse & yard
- (6) 12' x 12' overhead doors
- Covered outside storage available
Space B is warehouse/distribution space. The available space features 64,000 SF warehouse space and 4,600 SF office space. There is an optional space that features 81,000 SF warehouse space and 7,240 SF office space. Tenants have the option of leasing the 68,600 SF alone or combining with the optional space for a total of 145,000 SF warehouse space and 11,840 SF office space.
- Lease rate does not include utilities, property expenses or building services
- (3) 8' x 10' dock doors
- Rail served
- Warehouse/distribution space
- (1) 10' x 12' dock doors
Space C is light manufacturing space. The available space features 60,000 SF warehouse space and 4,000 SF office space. There is an optional space that features 25,000 SF warehouse space. Tenants have the option of leasing the 64,000 SF alone, or combining with the optional space for a total of 85,000 SF warehouse space and 4,000 SF office space.
- Lease rate does not include utilities, property expenses or building services
- 11 dock doors
- Light Manufacturing Space
- 5 cranes, (1) 35-ton crane
| Space | Size | Term | Rental Rate | Space Use | Condition | Available |
| Ground - A | 50,000 SF | Negotiable | $3.50 /SF/YR $0.29 /SF/MO $175,000 /YR $14,583 /MO | Industrial | - | 30 Days |
| Ground - B | 68,600-145,000 SF | Negotiable | $4.00 /SF/YR $0.33 /SF/MO $580,000 /YR $48,333 /MO | Industrial | - | 30 Days |
| Ground - C | 64,000-85,000 SF | Negotiable | $4.50 /SF/YR $0.38 /SF/MO $382,500 /YR $31,875 /MO | Industrial | - | 30 Days |
Ground - A
| Size |
| 50,000 SF |
| Term |
| Negotiable |
| Rental Rate |
| $3.50 /SF/YR $0.29 /SF/MO $175,000 /YR $14,583 /MO |
| Space Use |
| Industrial |
| Condition |
| - |
| Available |
| 30 Days |
Ground - B
| Size |
| 68,600-145,000 SF |
| Term |
| Negotiable |
| Rental Rate |
| $4.00 /SF/YR $0.33 /SF/MO $580,000 /YR $48,333 /MO |
| Space Use |
| Industrial |
| Condition |
| - |
| Available |
| 30 Days |
Ground - C
| Size |
| 64,000-85,000 SF |
| Term |
| Negotiable |
| Rental Rate |
| $4.50 /SF/YR $0.38 /SF/MO $382,500 /YR $31,875 /MO |
| Space Use |
| Industrial |
| Condition |
| - |
| Available |
| 30 Days |
Ground - A
| Size | 50,000 SF |
| Term | Negotiable |
| Rental Rate | $3.50 /SF/YR |
| Space Use | Industrial |
| Condition | - |
| Available | 30 Days |
- Lease rate does not include utilities, property expenses or building services
- Dry storage warehouse & yard
- 4.32 Acres
- (6) 12' x 12' overhead doors
- 100% warehouse - no office
- Covered outside storage available
Ground - B
| Size | 68,600-145,000 SF |
| Term | Negotiable |
| Rental Rate | $4.00 /SF/YR |
| Space Use | Industrial |
| Condition | - |
| Available | 30 Days |
Space B is warehouse/distribution space. The available space features 64,000 SF warehouse space and 4,600 SF office space. There is an optional space that features 81,000 SF warehouse space and 7,240 SF office space. Tenants have the option of leasing the 68,600 SF alone or combining with the optional space for a total of 145,000 SF warehouse space and 11,840 SF office space.
- Lease rate does not include utilities, property expenses or building services
- Warehouse/distribution space
- (3) 8' x 10' dock doors
- (1) 10' x 12' dock doors
- Rail served
Ground - C
| Size | 64,000-85,000 SF |
| Term | Negotiable |
| Rental Rate | $4.50 /SF/YR |
| Space Use | Industrial |
| Condition | - |
| Available | 30 Days |
Space C is light manufacturing space. The available space features 60,000 SF warehouse space and 4,000 SF office space. There is an optional space that features 25,000 SF warehouse space. Tenants have the option of leasing the 64,000 SF alone, or combining with the optional space for a total of 85,000 SF warehouse space and 4,000 SF office space.
- Lease rate does not include utilities, property expenses or building services
- Light Manufacturing Space
- 11 dock doors
- 5 cranes, (1) 35-ton crane
Property Overview
This property, which is centrally located between Oklahoma City and Tulsa, the two largest cities in Oklahoma, features several options suited for multiple users. The building offers rail access, heavy power and is approximately 15 miles east of I-35. The property is broken down as follows: A: 50,000 SF dry storage + yard B: 64,000 SF warehouse/distribution + 4,600 SF office space (optional 81,000 SF warehouse + 7,240 SF office space) C: 60,000 SF light manufacturing + 4,000 SF office space (optional 25,000 SF warehouse) There is also a 12.03 acre piece of land available
Manufacturing FACILITY FACTS
Presented by

ASCO Industries Faciltiy | 3003 N Perkins Rd
Hmm, there seems to have been an error sending your message. Please try again.
Thanks! Your message was sent.














