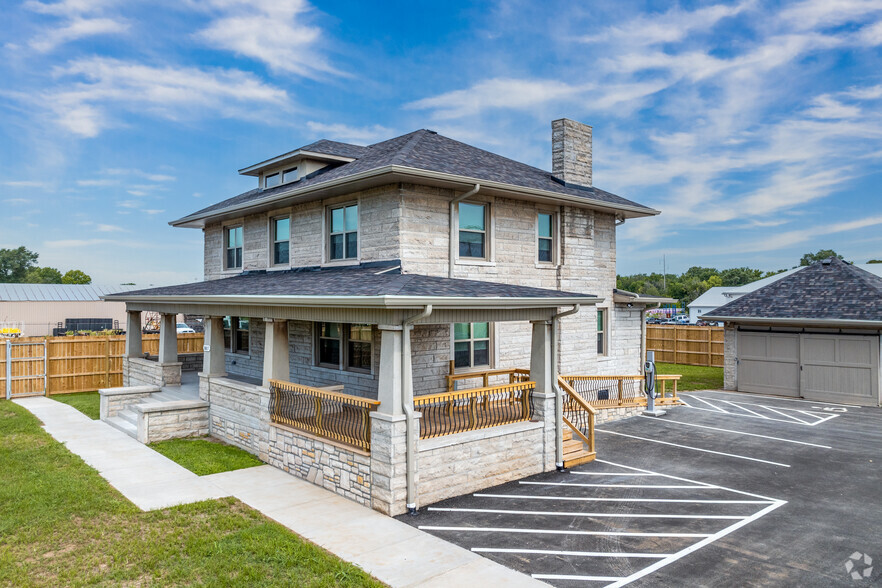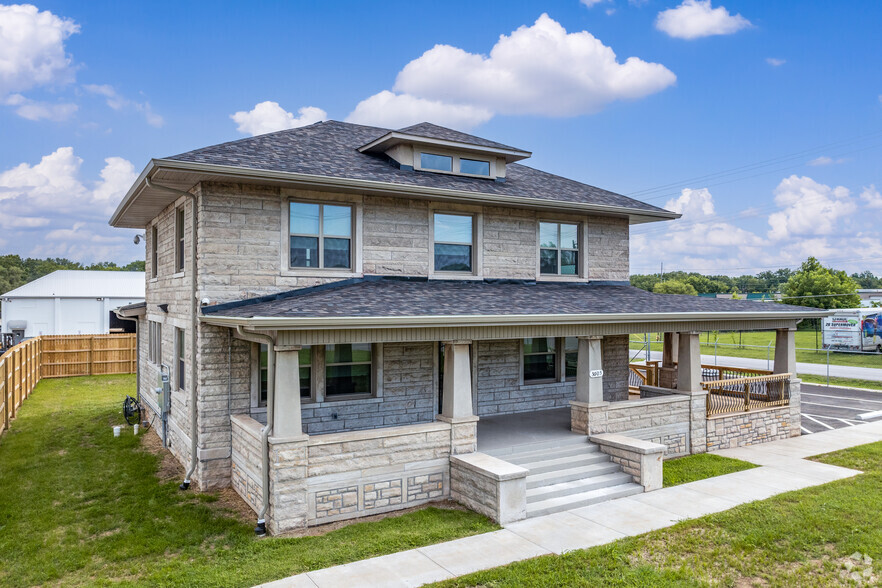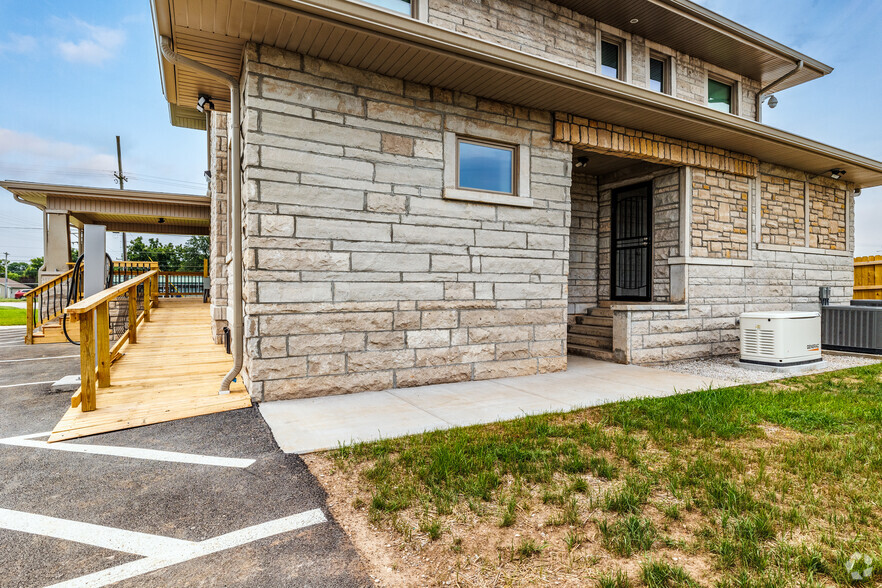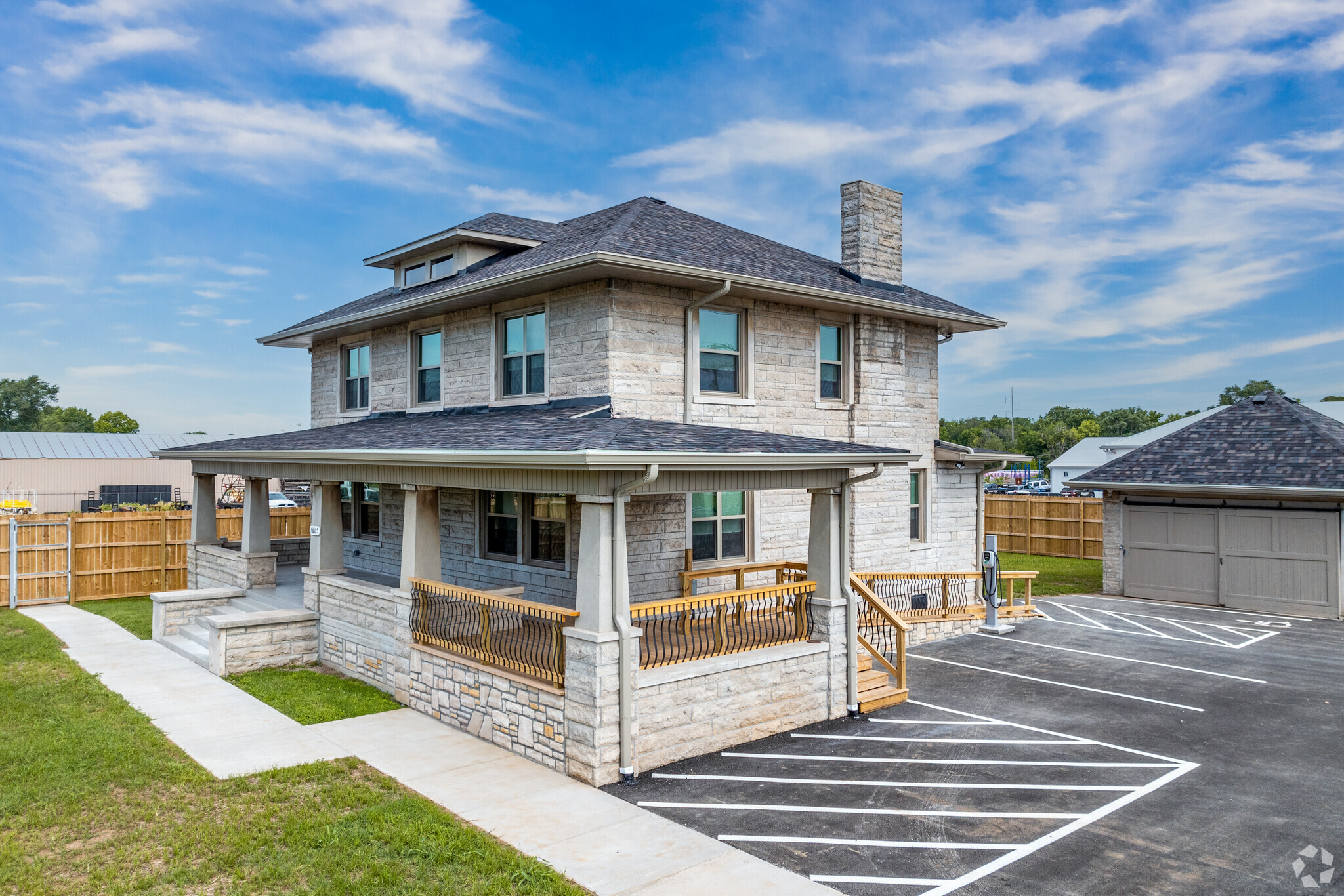
This feature is unavailable at the moment.
We apologize, but the feature you are trying to access is currently unavailable. We are aware of this issue and our team is working hard to resolve the matter.
Please check back in a few minutes. We apologize for the inconvenience.
- LoopNet Team
thank you

Your email has been sent!
Highlights
- Soft Indoor Lighting & Natural Lighting
- Well appointed kitchen
- 6 Private Offices with closets
- Energy Efficient Upgrades
- Spacious Offices
- Highspeed internet
Features
all available space(1)
Display Rental Rate as
- Space
- Size
- Term
- Rental Rate
- Space Use
- Condition
- Available
Renovations are completed for a historic gem located at 3005 W Chestnut Expressway. A historic carriage house built in 1900, this mansion boasts unparalleled sturdiness and strength with walls made of concrete and wire mesh reinforcement. The 14-inch thick rebar reinforced concrete walls covered in 4 inches of carthage stone and solid limestone sills and front porch steps.
- Listed lease rate plus proportional share of the utilities and cleaning cost
- Fits 7 - 15 People
- 1 Conference Room
- Finished Ceilings: 10’
- Central Air and Heating
- Kitchen
- Wi-Fi Connectivity
- Closed Circuit Television Monitoring (CCTV)
- Secure Storage
- Emergency Lighting
- Accent Lighting
- Basement
- Open-Plan
- Yard
- Wheelchair Accessible
- Fully Built-Out as Professional Services Office
- 6 Private Offices
- 12 Workstations
- Space is in Excellent Condition
- Reception Area
- Private Restrooms
- Security System
- High Ceilings
- Recessed Lighting
- Natural Light
- Energy Performance Rating - A
- DDA Compliant
- Hardwood Floors
- Smoke Detector
| Space | Size | Term | Rental Rate | Space Use | Condition | Available |
| 1st Floor | 2,652 SF | 1-5 Years | $17.64 /SF/YR $1.47 /SF/MO $46,781 /YR $3,898 /MO | Office/Retail | Full Build-Out | Now |
1st Floor
| Size |
| 2,652 SF |
| Term |
| 1-5 Years |
| Rental Rate |
| $17.64 /SF/YR $1.47 /SF/MO $46,781 /YR $3,898 /MO |
| Space Use |
| Office/Retail |
| Condition |
| Full Build-Out |
| Available |
| Now |
1st Floor
| Size | 2,652 SF |
| Term | 1-5 Years |
| Rental Rate | $17.64 /SF/YR |
| Space Use | Office/Retail |
| Condition | Full Build-Out |
| Available | Now |
Renovations are completed for a historic gem located at 3005 W Chestnut Expressway. A historic carriage house built in 1900, this mansion boasts unparalleled sturdiness and strength with walls made of concrete and wire mesh reinforcement. The 14-inch thick rebar reinforced concrete walls covered in 4 inches of carthage stone and solid limestone sills and front porch steps.
- Listed lease rate plus proportional share of the utilities and cleaning cost
- Fully Built-Out as Professional Services Office
- Fits 7 - 15 People
- 6 Private Offices
- 1 Conference Room
- 12 Workstations
- Finished Ceilings: 10’
- Space is in Excellent Condition
- Central Air and Heating
- Reception Area
- Kitchen
- Private Restrooms
- Wi-Fi Connectivity
- Security System
- Closed Circuit Television Monitoring (CCTV)
- High Ceilings
- Secure Storage
- Recessed Lighting
- Emergency Lighting
- Natural Light
- Accent Lighting
- Energy Performance Rating - A
- Basement
- DDA Compliant
- Open-Plan
- Hardwood Floors
- Yard
- Smoke Detector
- Wheelchair Accessible
Property Overview
Renovations are completed for a historic gem located at 3005 W Chestnut Expressway. A historic carriage house built in 1900, this mansion boasts unparalleled sturdiness and strength with walls made of concrete and wire mesh reinforcement. The 14-inch thick rebar reinforced concrete walls covered in 4 inches of carthage stone and solid limestone sills and front porch steps. Electric Electrical Panel Upgrade: The entire building meets 2023 National Electric Code. Update the existing panel to a modern 400 amp circuit breaker panel. The new panel provides additional breaker spaces, improved safety features, and better capacity to handle today’s electrical demands. Rewiring: Replace all wiring with new copper or aluminum wiring to meet 2023 National Electric Code. Rewire circuits to ensure safety, efficiency, and compliance with current electrical codes. Grounded Outlets: New grounding provides protection against electrical shocks and improves safety. Additional Circuits and Outlets: Add new circuits and outlets to accommodate modern appliances, electronics, and lighting. GFCI Outlets: Install Ground Fault Circuit Interrupter (GFCI) outlets in areas prone to moisture (kitchens, bathrooms, outdoor spaces). Lighting Upgrades: (all new LED) Replace outdated light fixtures with energy-efficient LED fixtures. Install dimmer switches for better control and ambiance. Ceiling Fans and Exhaust Fans: Add or upgrade ceiling fans for better air circulation and energy savings. Install exhaust fans in bathrooms and kitchens to remove moisture and odors. Smoke Detectors and Carbon Monoxide Alarms: Ensure proper placement and functionality of smoke detectors and CO alarms. Outdoor Lighting and Security Cameras: Upgrade outdoor lighting fixtures for aesthetics and security. Motion-sensor lights and security cameras. HVAC System Wiring: Upgrade wiring related to heating, ventilation, and air conditioning systems. Compatible with smart thermostats and other HVAC controls. Whole-House Surge Protection: Install surge protectors at the main electrical panel to safeguard against voltage spikes. Protects sensitive electronics and appliances from damage. Energy Efficiency Measures: Install smart home features: thermostats, energy-efficient lighting, and occupancy sensors. Install Energy Star-rated appliances to reduce energy consumption. Plumbing 3- Bathrooms: Completely renovate the upstairs bathroom and tile flooring. Completely renovate the downstairs bathroom and build a separate bathroom adjacent to the kitchen (all ADA compliant). New Master Suite: 2-lavatories; 1-toilet; Bath #2, Main Floor: 1-lavatory; 1-toilets; Upstairs Bath: 1-lavatory; 1-toilet; Kitchen: 1-sink/faucet; 1-dishwasher hook up Laundry: 1-sink/faucet; 1-hook up 1 - Tankless water heater Gas To: 1-furnace; 1-range; 1-water heater Whole house water filter 2 - Outside hose bibs All Hardwood floors are completely Refinish Painting Painting all interior walls: trim, doors, base, front porch, sand spackle, caulk exterior and interior, all cabinets, and window trim. Low-VOC or zero-VOC paints for better indoor air quality. Trim and baseboards: Paint these elements to match or contrast with the walls. Doors and windows: Refresh door frames, window sills, and casings. HVAC Upper-Level System RH3VZ3617STANJA, Rheem, 3 stage, 3 ton, air handler RXBH-1724A15J-B, Rheem, 15 KW, electric heat kit RP1636AJ3CA, Rheem, 3 stage, 3 ton, 16 SEER2 heat pump Econet, Rheem, programmable, WIFI thermostat Complete duct system, 1 return and 9 supply air branch ducts Refrigerant line set, heat pump pad, emergency drain pan, and condensate drain Thermostat wire All supply and return air grilles (filter cabinet on air handler) Main Floor & Basement System All equipment that is being installed exceeds the definition of high efficiency. R962V1155A24M4SCAP, Rheem, 2 Stage, 115,000 BTU, 96% efficient gas furnace RCFZ6024STANMC, Rheem, evaporator coil RA16AZ60AJ3CA, Rheem, 3 stage, 5 ton, 16 SEER2 (high efficiency), air conditioner Complete duct system, 2 returns and 16 supply air branch ducts PVC flues with sidewall concentric vent kit Refrigerant line set, air conditioner pad, and condensate drain with condensate pump Thermostat wire All supply and return air grilles (filter cabinet on air handler) Construction Upgrades Adjust ceiling height on stairway to 10 feet. Install 3 new steel doors (1 front, 2 back), Caulking Wooden Ramp & Landing - ADA accessible ramp Windows Installed new, Energy Star Certified windows with noise reduction glass. These windows also have 78% heat reduction and bronze tinting. Repair window sills and trim. Installed Hunter Douglas Duette Blinds The shades upstairs are light reducing. Fencing Installed new privacy fencing around the back and west side of the property. The back fence is 11 feet behind the existing garage and will consist of an 8 foot privacy wooden fence with a 5 foot gate to the existing property and consists of 108 feet and 11 posts. The west side fence consists of 8 foot tall 168 foot wood privacy fencing with 26 posts. Parking Lot Located on the East side of the property as shown in the image. Ability to add up to 14 additional parking spots. Asphalt: Installed 4" MODOT BP -2 hot mix asphalt. Asphalt Paving Area 1: 64 x 50, Area 2: 4 x 15 Striping: All striping of lines and any other marking on pavement per plans or specifications. Mortar & Tuckpoint Remove and replace all mortar joints between the carthage stone on the exterior. Use a grey mortar to blend in with the existing mortar as well as adding an additive to the mortar to preserve it against weather decay & natural elements. Soffit, Fascia & Gutter Fascia: Remove and replace 384 feet of fascia covering with aluminum fascia Soffit: Remove and replace Soffit panel with center vent or solid soffit materials. Gutter: Remove and replace 384 feet of 6 inch gutter and 3x4 downspouts on both single and two story roof lines. Install underground piping and downspout emitters at the edges of the property. Appliances Install new appliances: Front controlled 24 inch dishwasher energy star rated includes 4 prong power cord 25.6 cu ft side by side refrigerator with ice and water energy star rated includes 4 prong power cord and water connection (white) Microwave Keurig Coffee Maker
Industrial FACILITY FACTS
DEMOGRAPHICS
Regional Accessibility
Presented by

3005 W Chestnut Expy
Hmm, there seems to have been an error sending your message. Please try again.
Thanks! Your message was sent.










